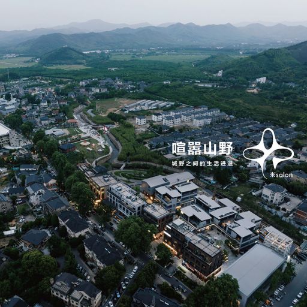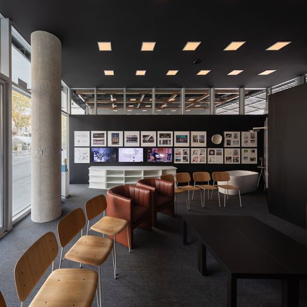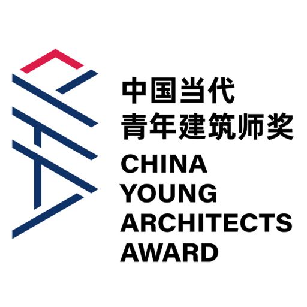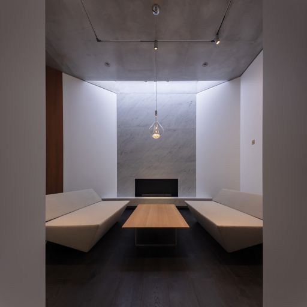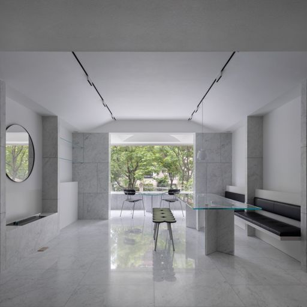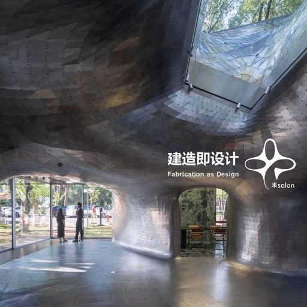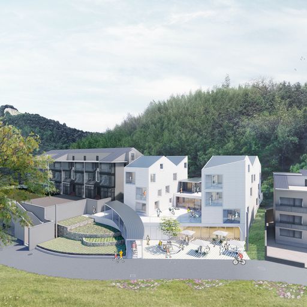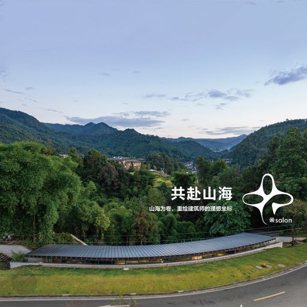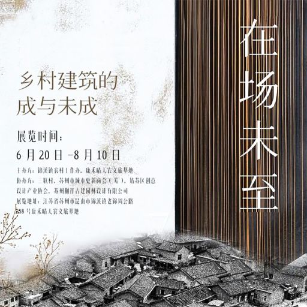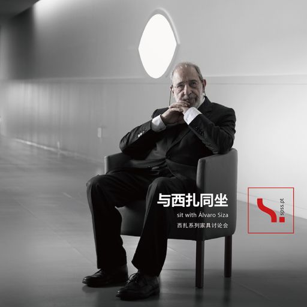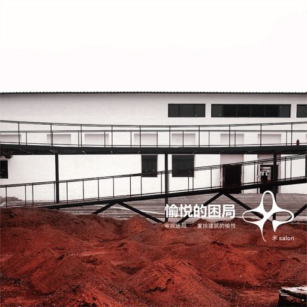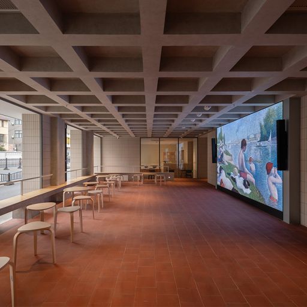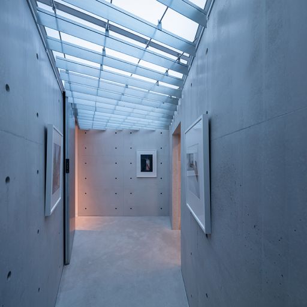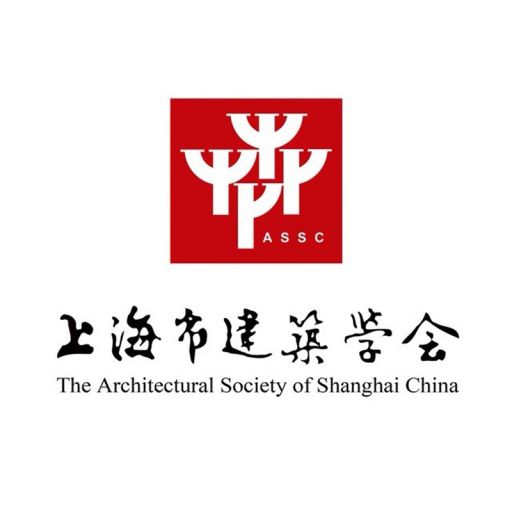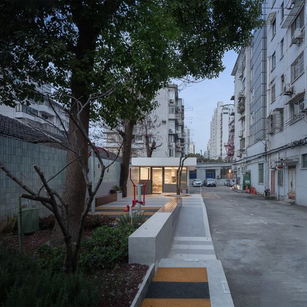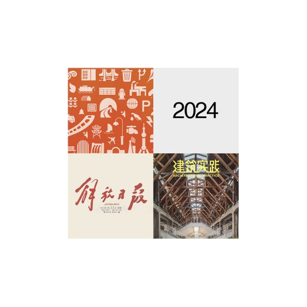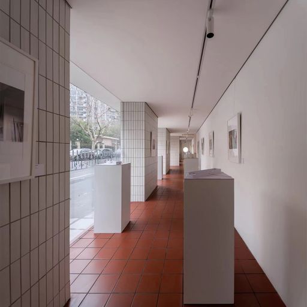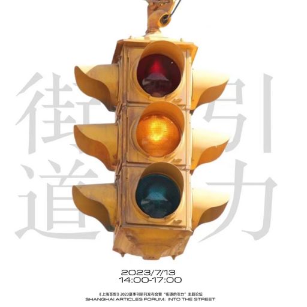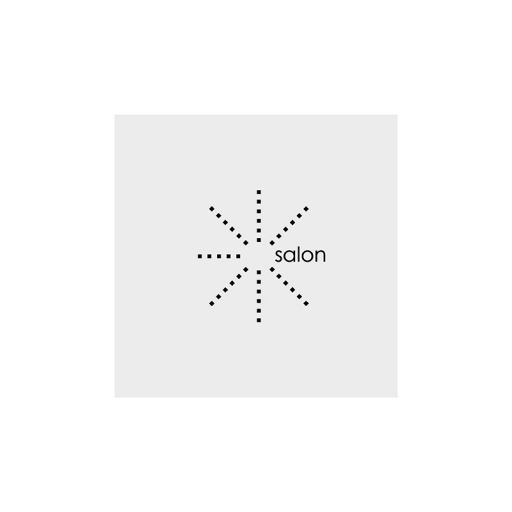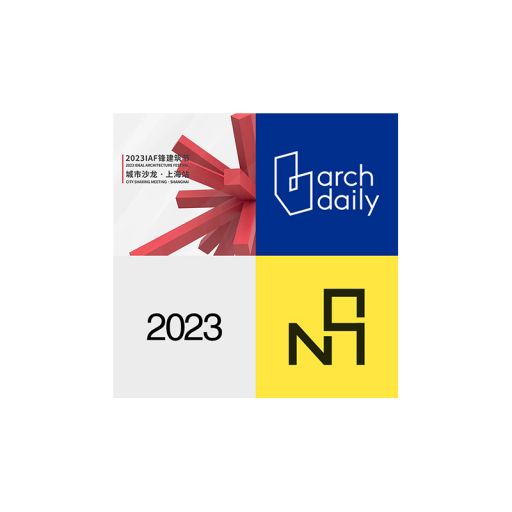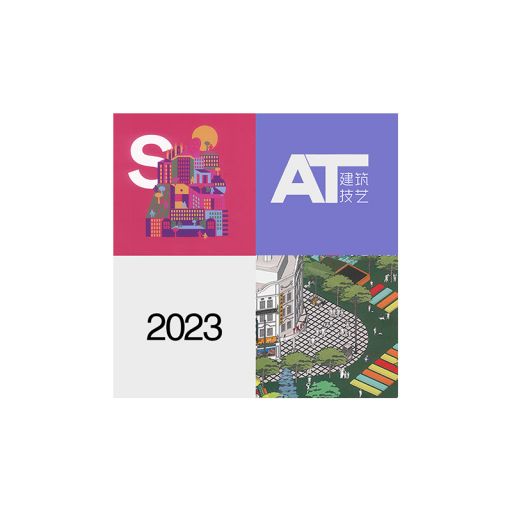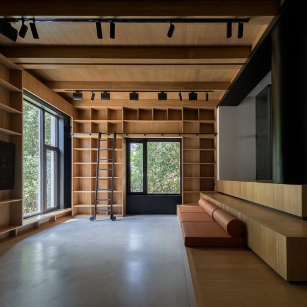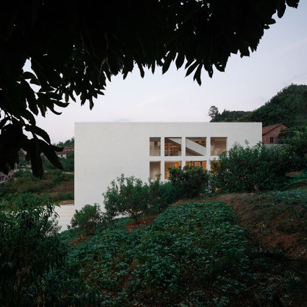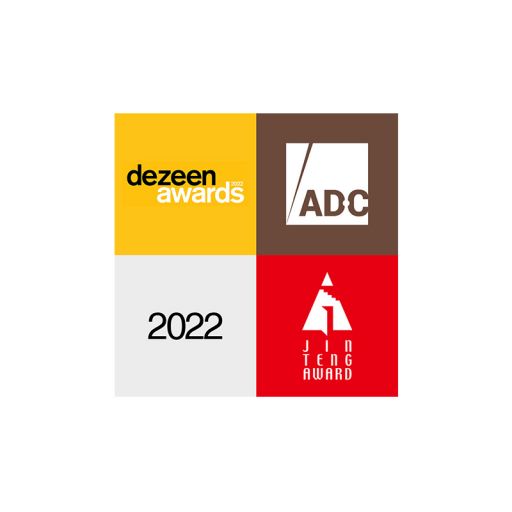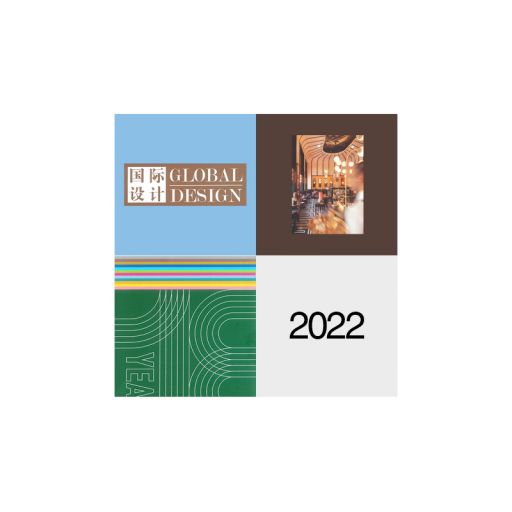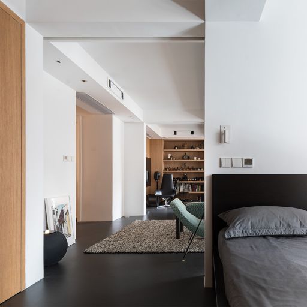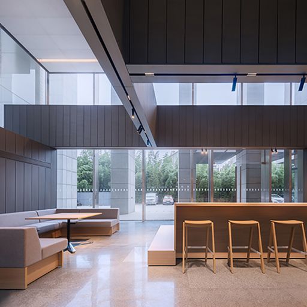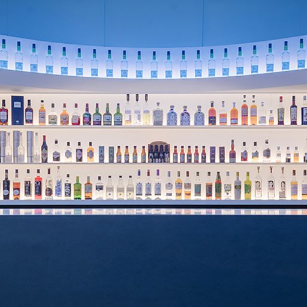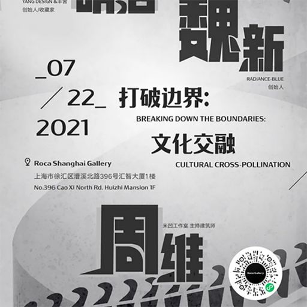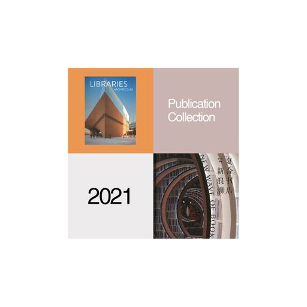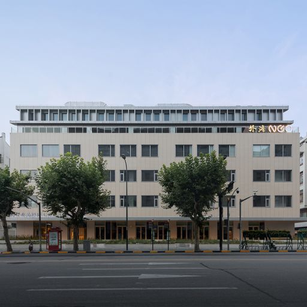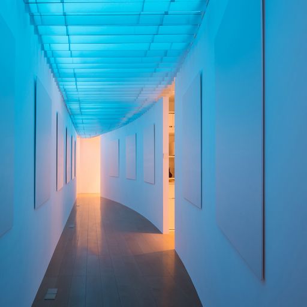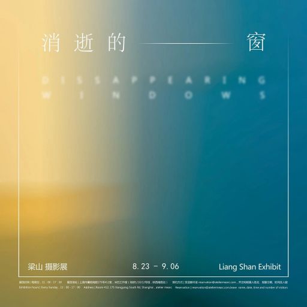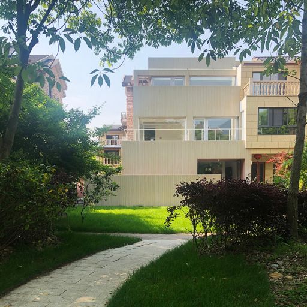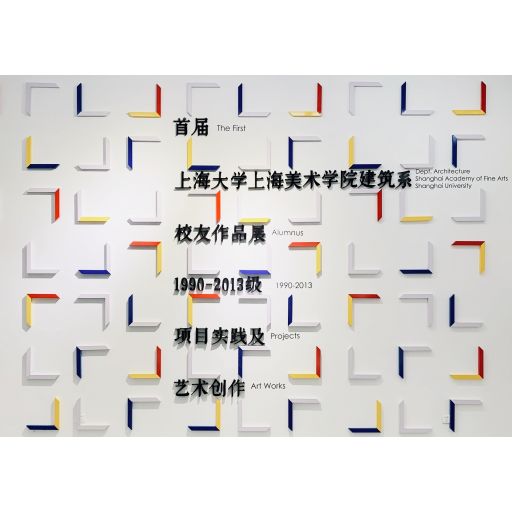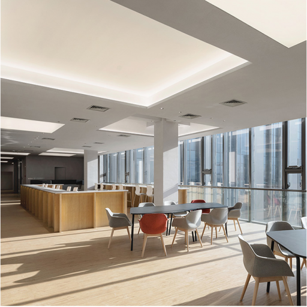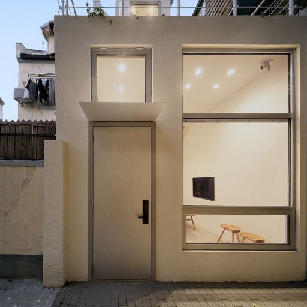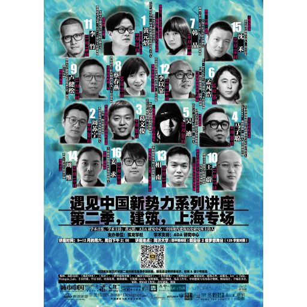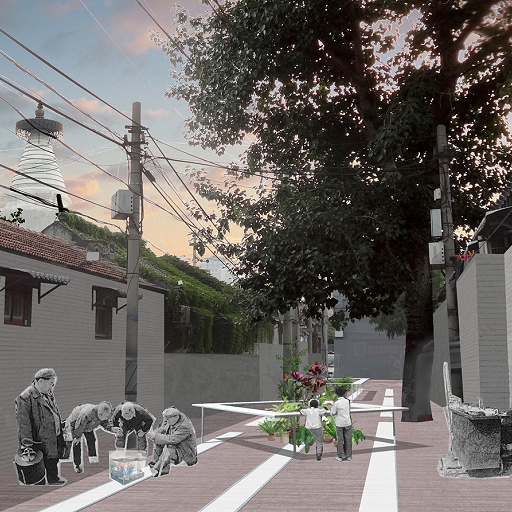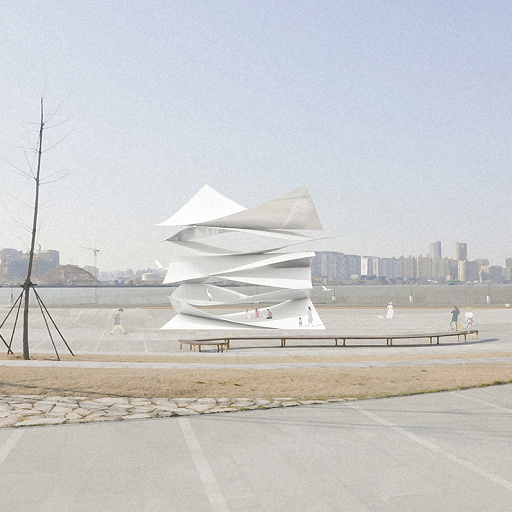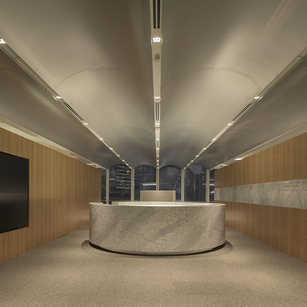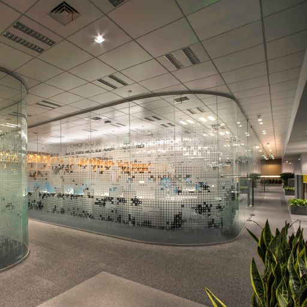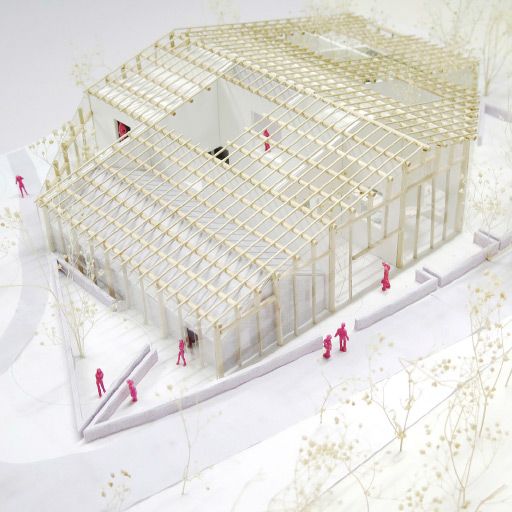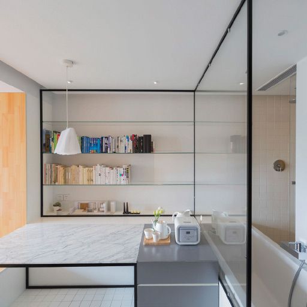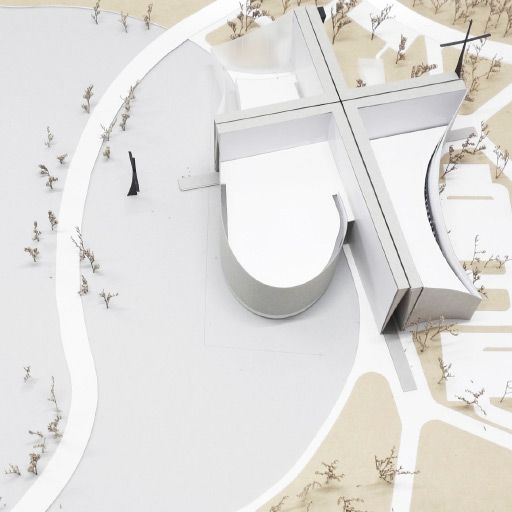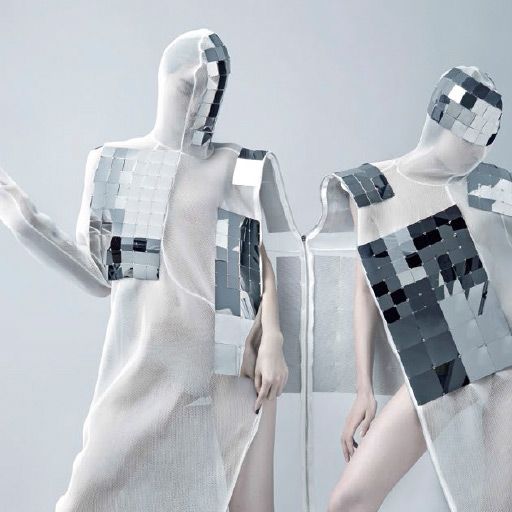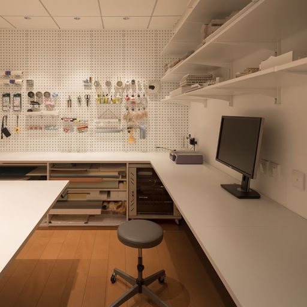By using 3D animation to show how one high-rise building is constructed, it’s easy to see that the urban landscape is divided. Probably most people working in buildings like that spend most of the day sitting in each of the small grids in the office. It’s hard for them to feel the outside breeze since normal artificial light provides uniform illumination.
如果把一座高层写字楼建造的全过程制作为3D动画,可以直观地看到,当建筑被放置到场地中的瞬间,原有城市景观被分割,出现断层。在写字楼里工作的人们,可能一天中大部分时间坐在小格子间里,使用着均匀照度的人工光线,无法感知室外风景,晴雨变幻。
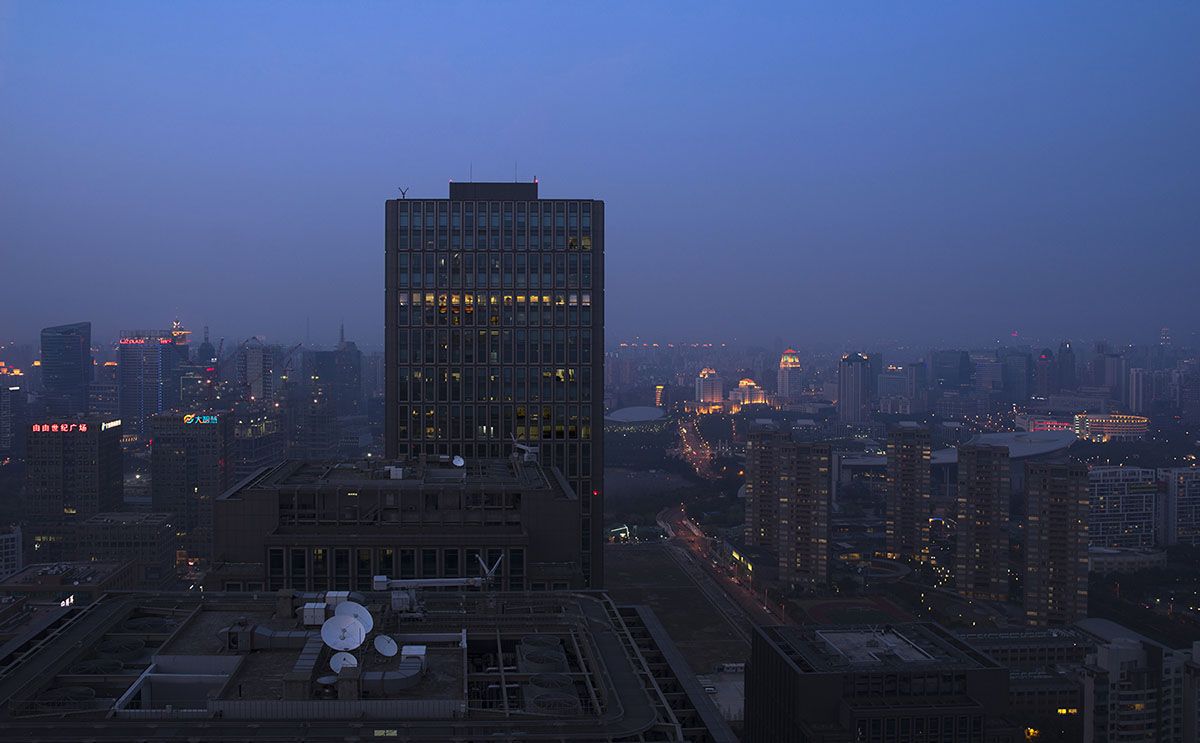
general picture | 建筑概貌
This project shows another picture. On the 41st floor, architect builds “a hanging street block”. More precisely, inside scenery is designed to be corresponding to each side of the cityscape including state of the roads and green belts, etc. Streets and green belts are seen to be connected here, fragmented urban landscape is completed.
在这个项目,却是另一番景象。在四面环空的41层,建造有一个空中街区——更确切的说法是,对于每一面能看见的地面上的城市景观,包括道路形状及绿化层次等,这里都相应做出了呼应。街道在这里连通,植被在这里延展,被割裂的城市景观在41层高度的空中又贯穿起来。
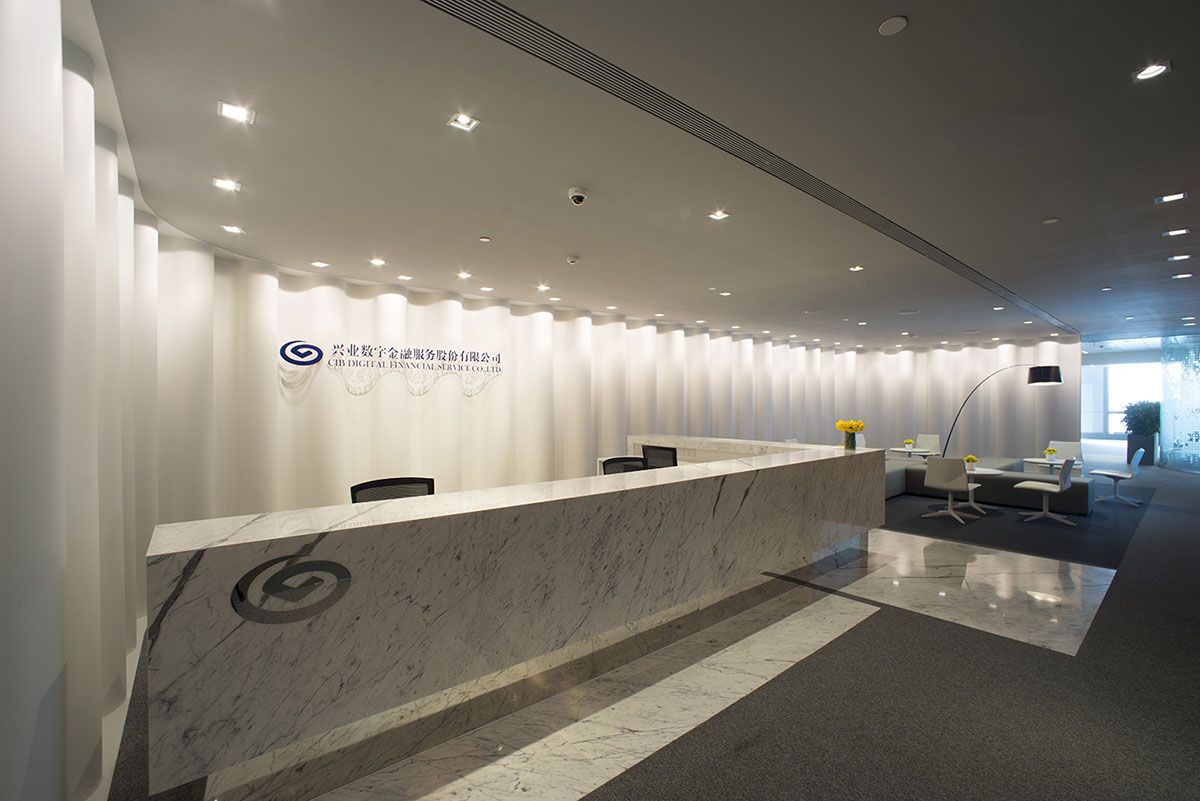
reception | 接待前厅
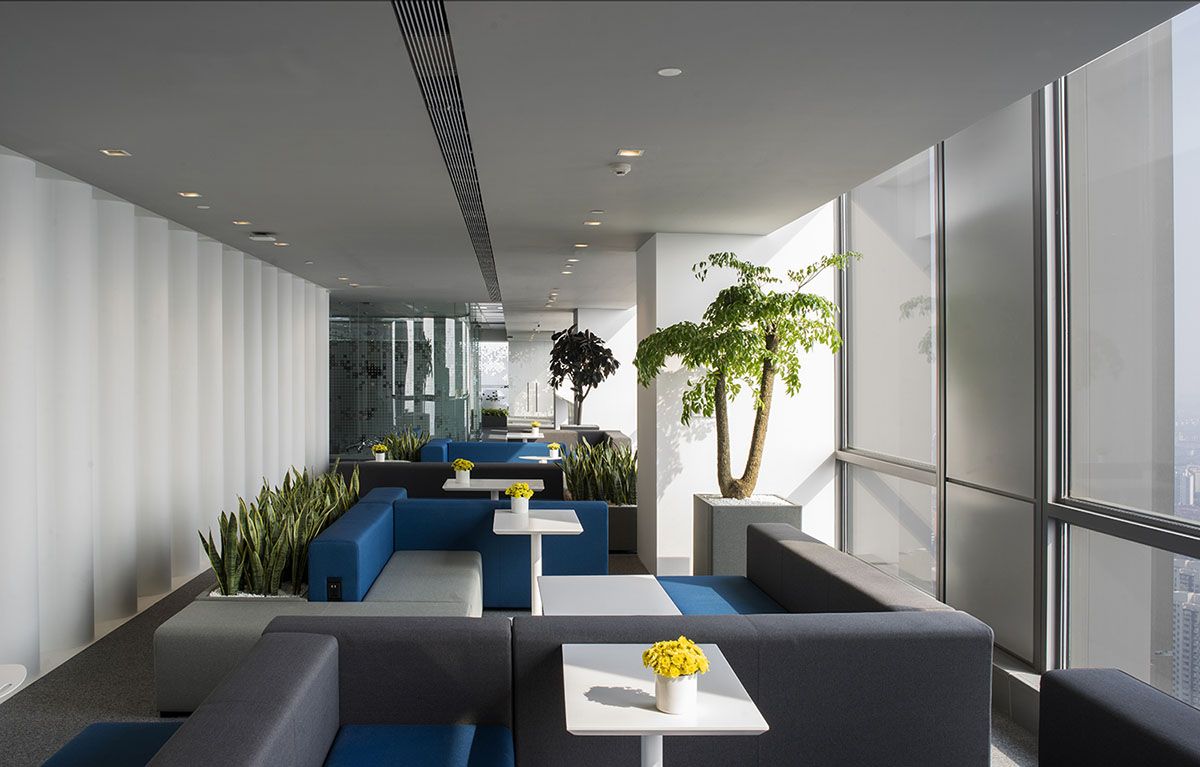
后方等候区 | waiting
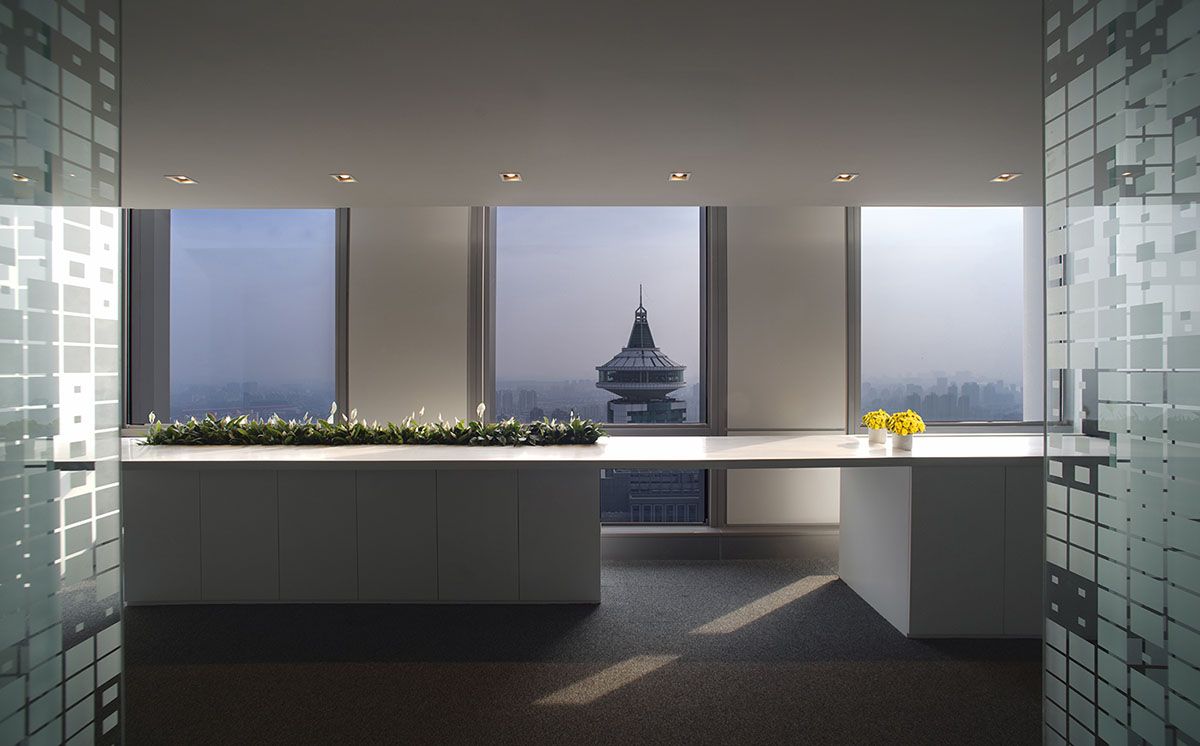
吧台 | bar
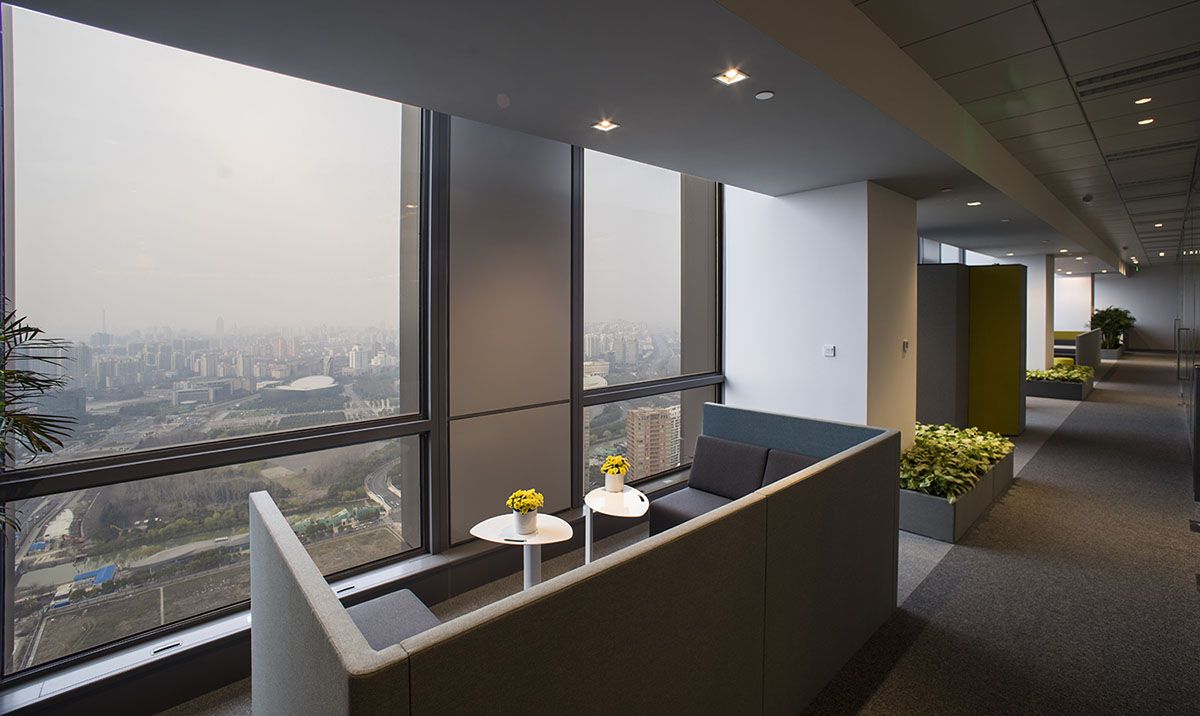
洽谈 | casual meeting
The floor of the whole space is covered with special custom carpets to make it like outside state. Technically, the floor, plants, and lights above the plants are matching well. With purpose of building “a park”, custom furniture is placed between plants. Two main work areas and several functional offices are laid in the “blocks", while central core tube is displayed in the form of a building facade structure. People can actually feel be in the city, also taking a little wander round “the park” is satisfied.
整个空间的地面做出了街道感,植物与地面匹配,设置的“室外”灯光与植物匹配,定制家具形成公园的效果,在四面“城市景观”的包裹中,两大主要办公区和若干独立办公室散布其中。中央核心筒以一种建筑立面结构的方式呈现,在这里人们就像置身于城市街区,漫步其中,路线多样且随意。
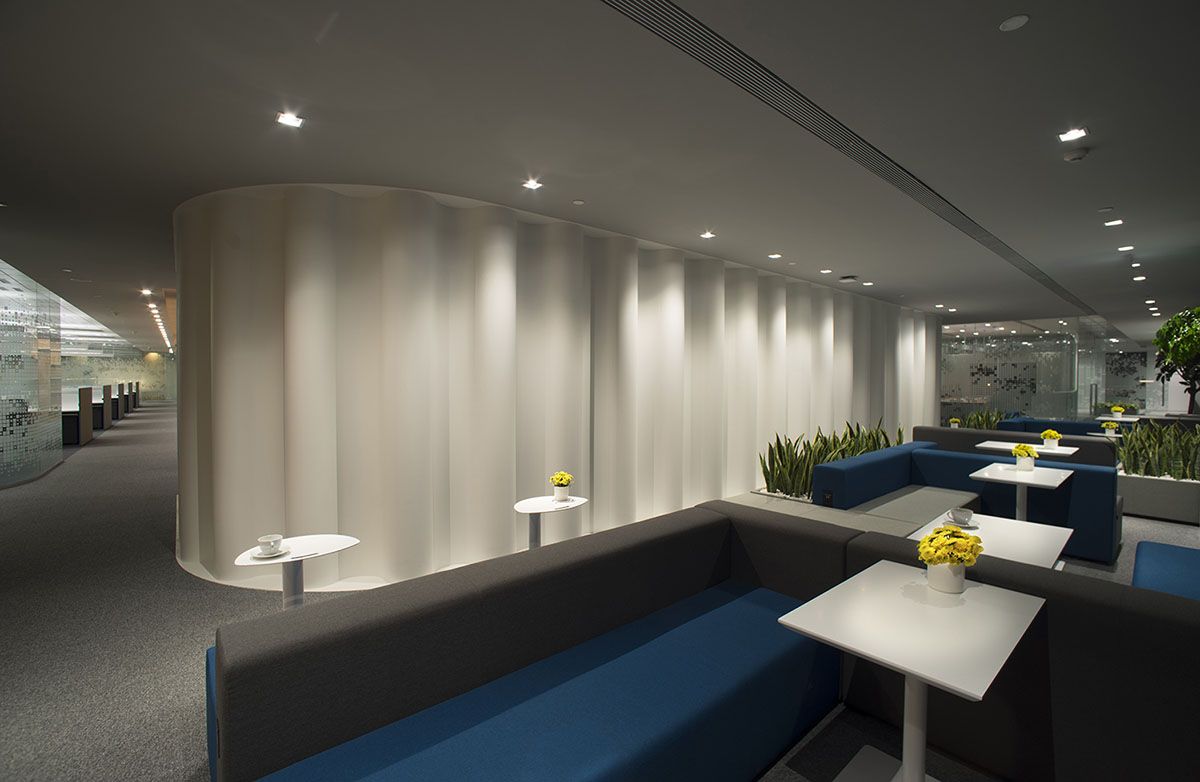
waiting to working area | 接洽与工作区
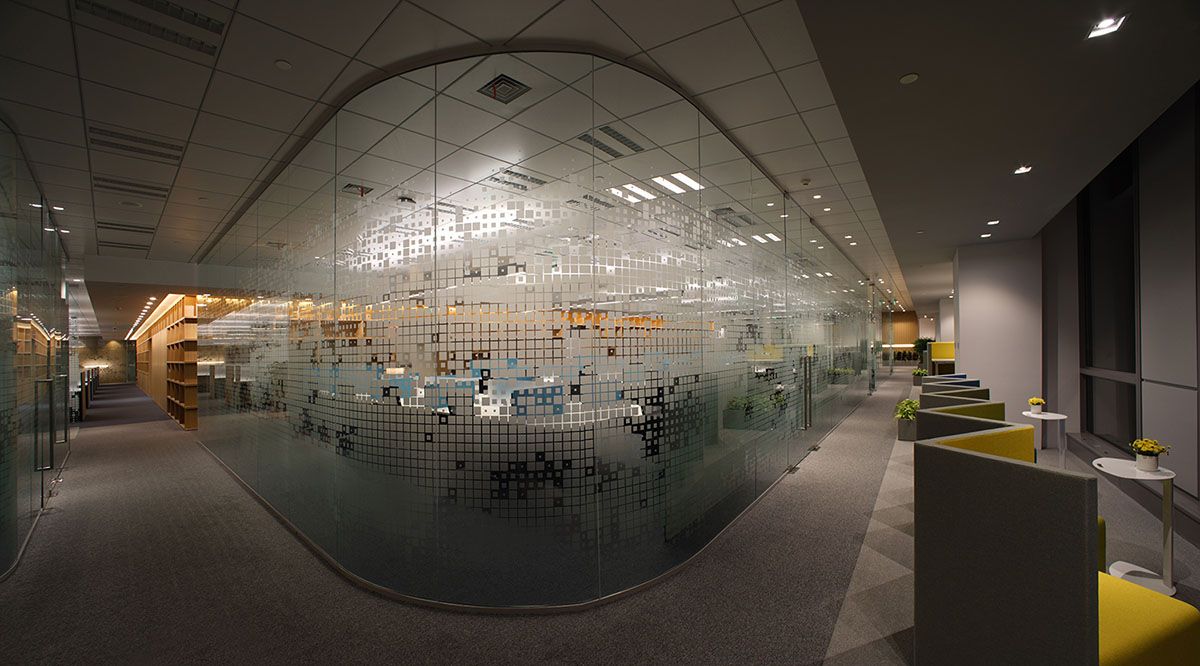
working and causal | 工作区与窗边景观位
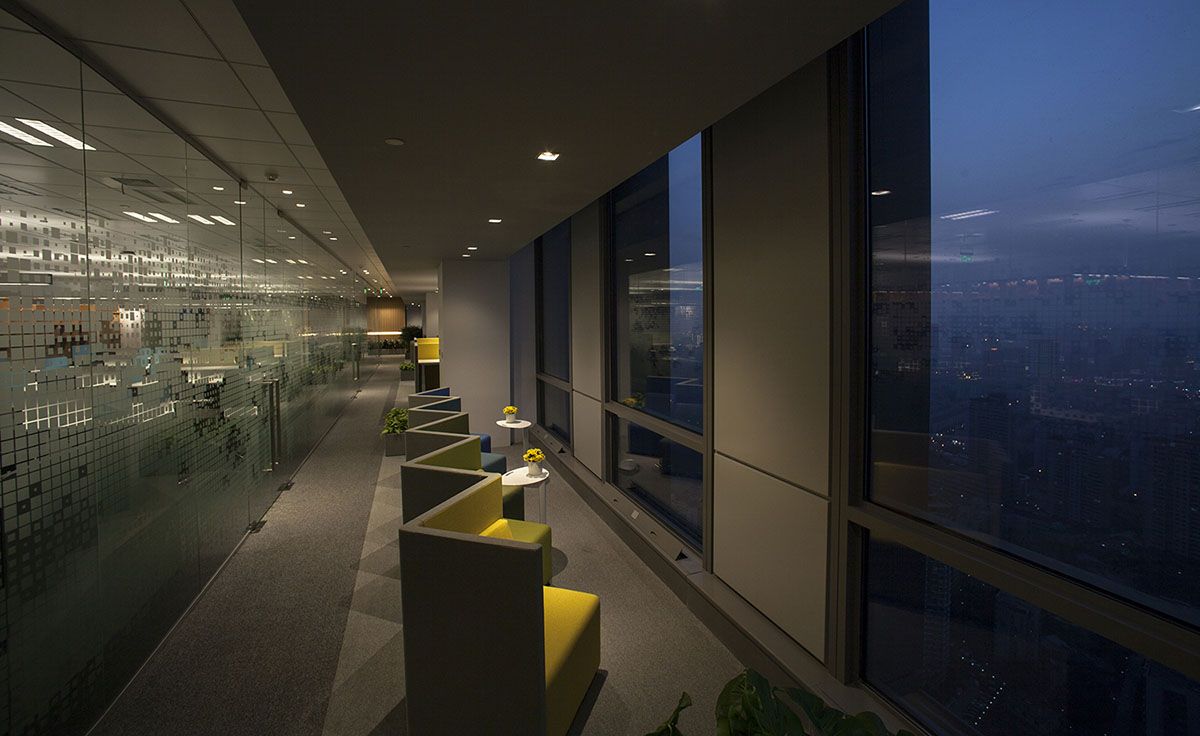
night view | 窗边夜景

phone booth | 电话亭
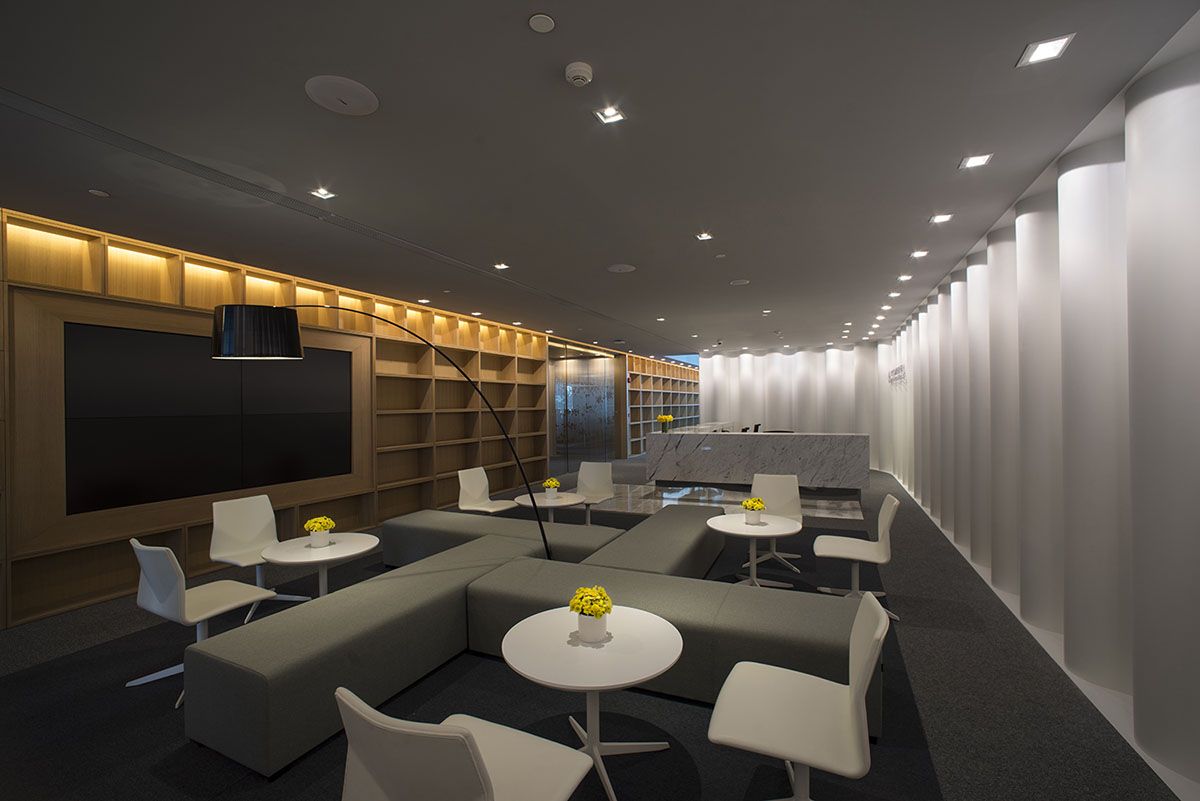
showroom | 一侧为展示区
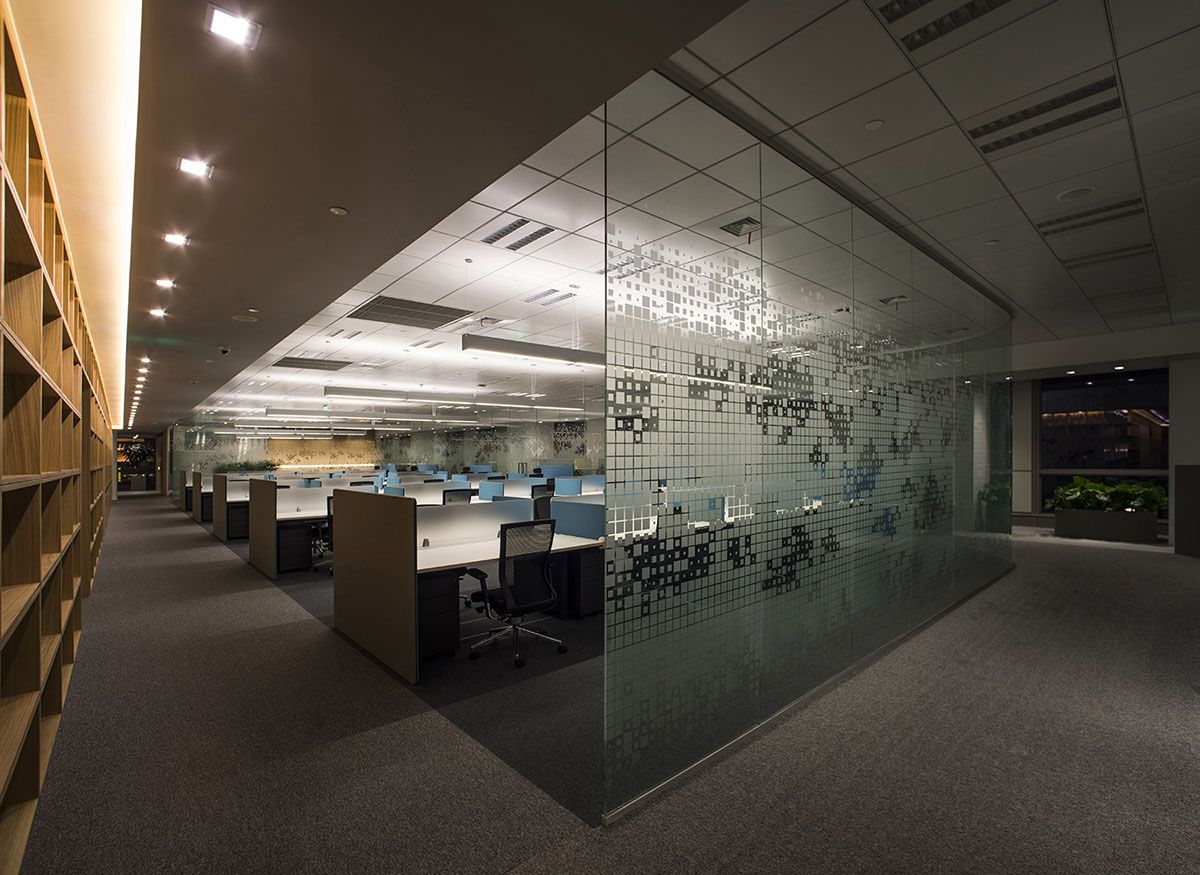
work stations | 项目组工位
The changes of light with time flow can be truly experienced since natural light comes from all quarters. Artificial "outdoor" light together with natural light creates perfect effects of light and shadow. “Indoor” light is strictly controlled just enough to meets the intensity of illumination. The combination of both “outdoor” and “indoor” light helps to distinguish the difference. Two main work areas are circled by large pieces of glass. On the glass, there are cloud shape patterns made up of translucent small squares. It not only makes better effect of light and shadow on the floor, but also let those who work here feel outdoor atmosphere.
因自然光不受任何遮挡地从四面进入整个空间,在这里可以完全真实地感受到一天之中日光的变化,从光线变化感受时间推移。与植物匹配的“室外”灯光结合自然光形成丰富的光影效果,而“室内”办公区克制地将人工光线控制在刚好满足使用的照度上,使人能清晰地感受到“室内、外”的区别。两大主要办公区以整块大玻璃环绕,玻璃上半透明的小方块拼接成云朵状图案,既增加了“街道”上光影的投射参差,同时也让在“室内”工作的人们有一种对“室外”气氛的亲切感受。
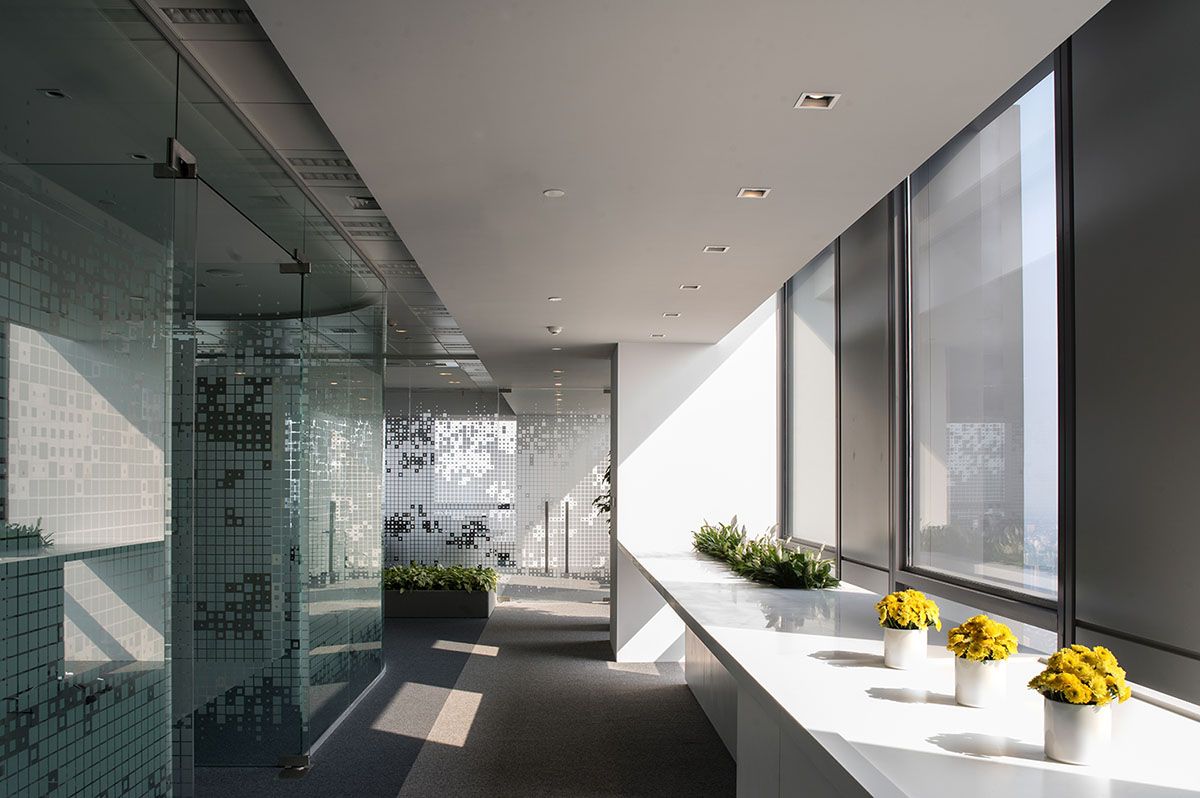
detail | 细部
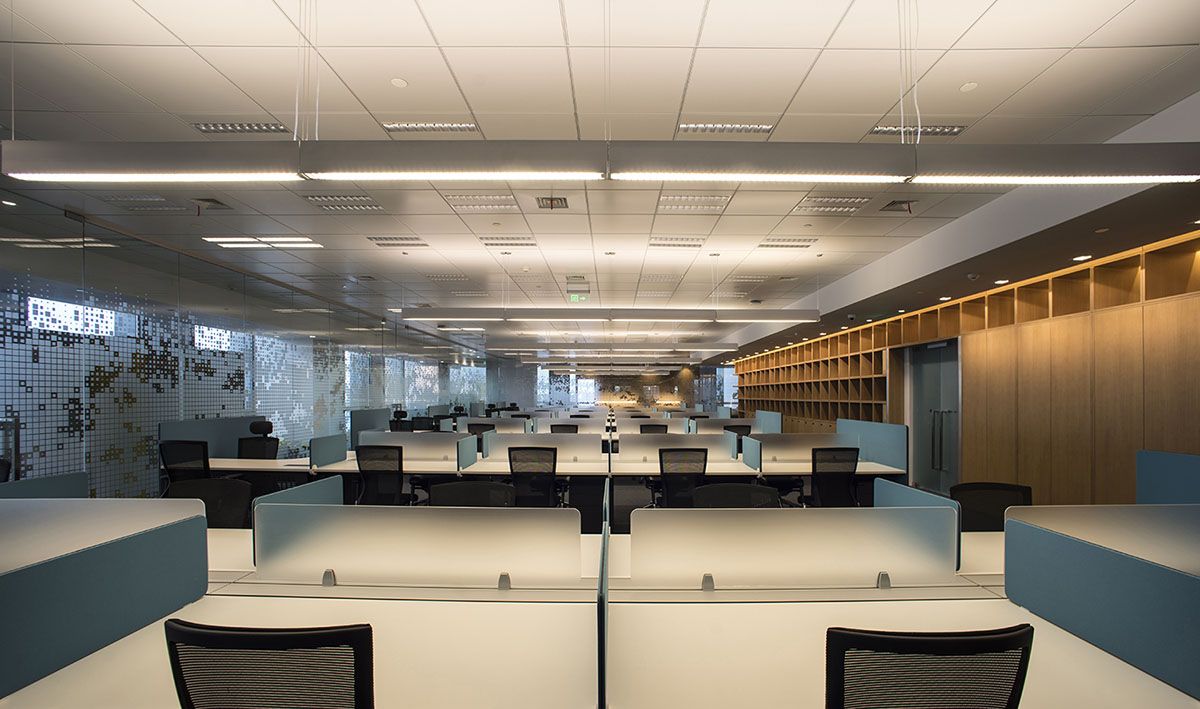
detail of work station | 工位细部
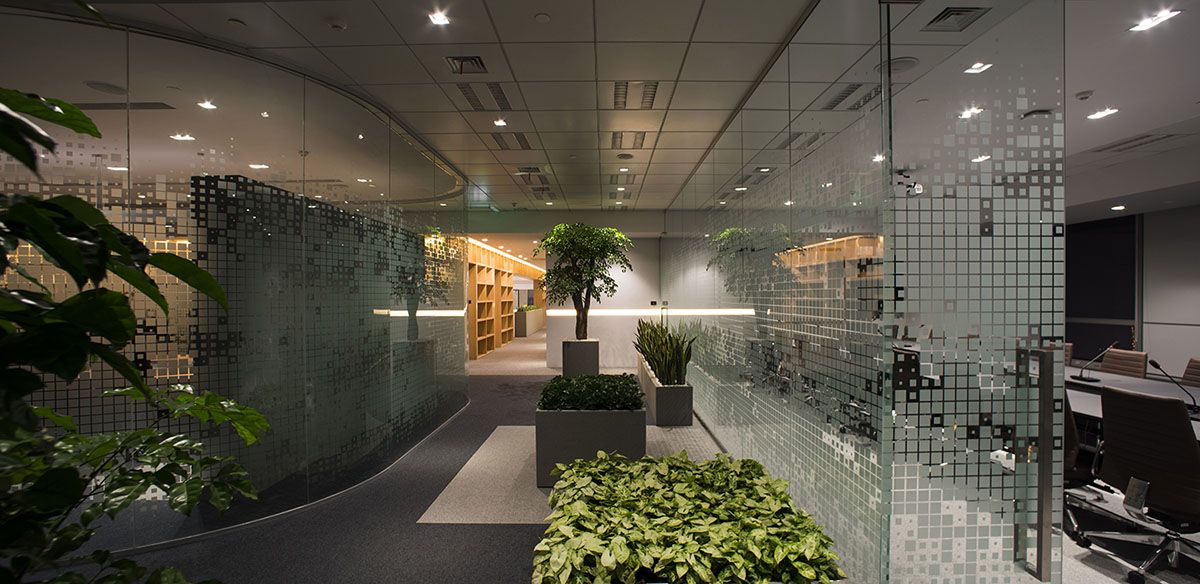
interior landscape | 室内景观
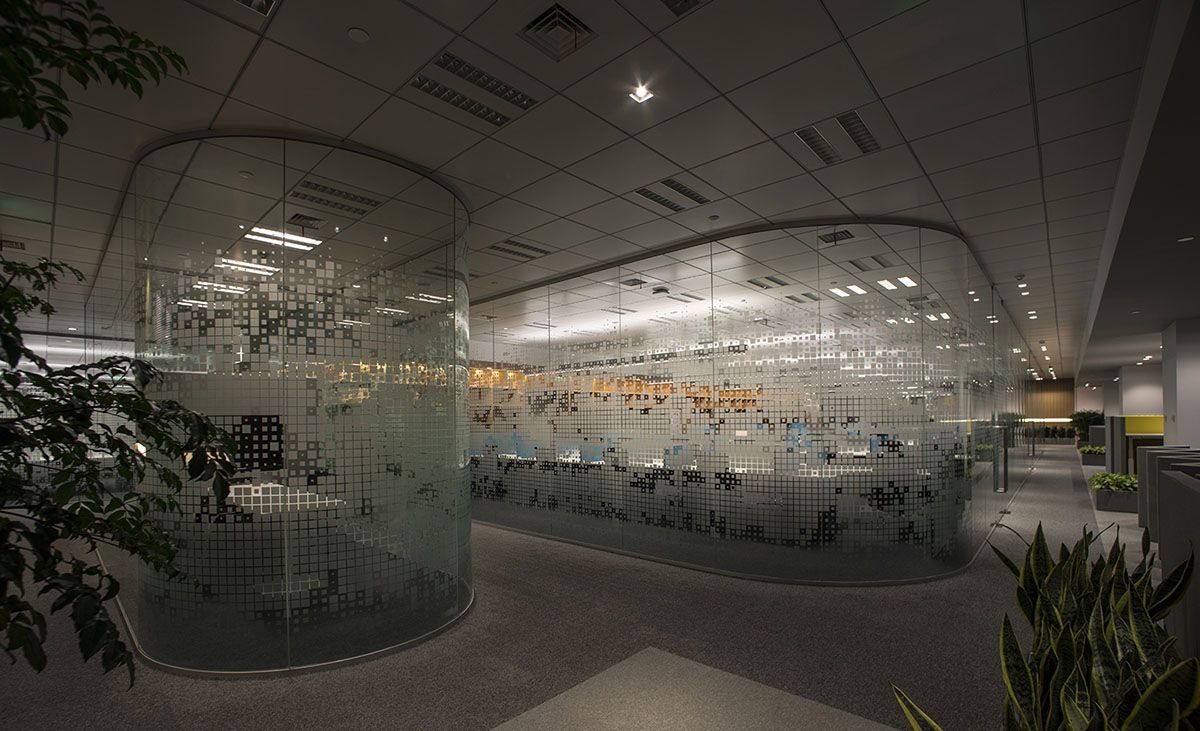
公区与工作区 | public space and working area
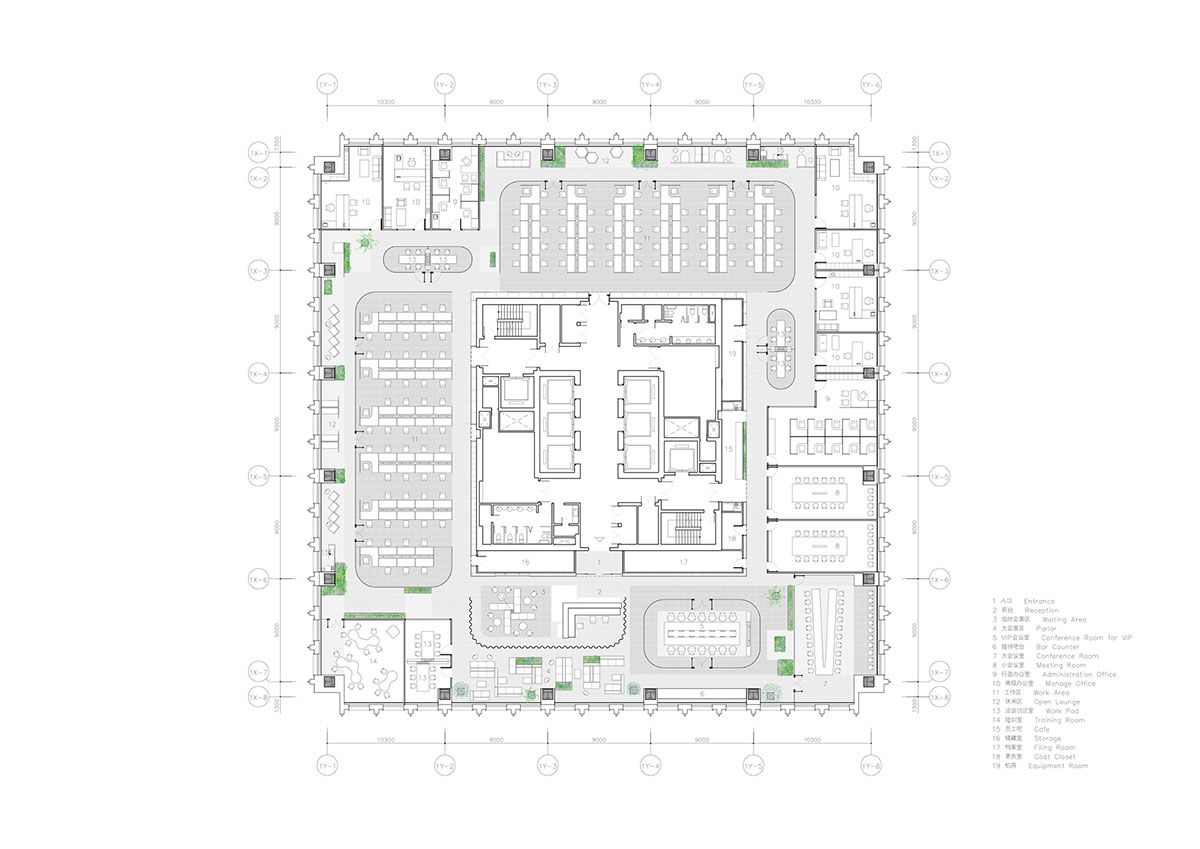
plan | 平面图

