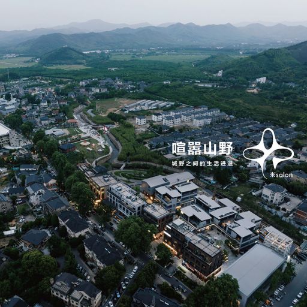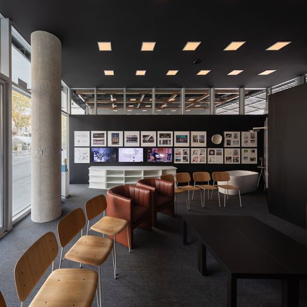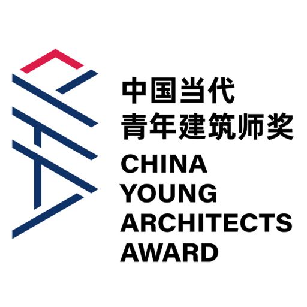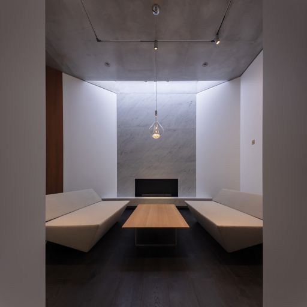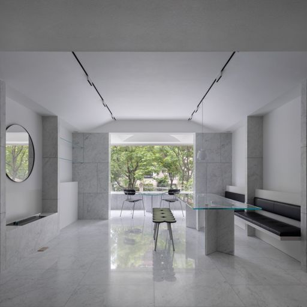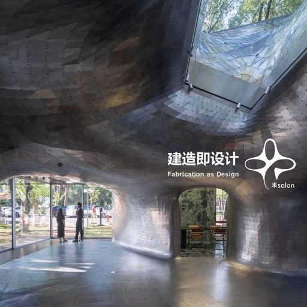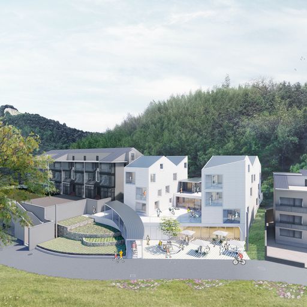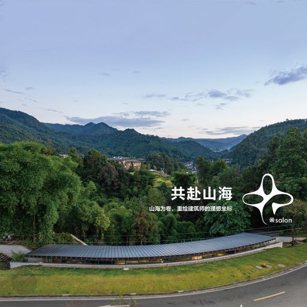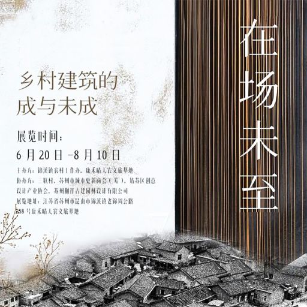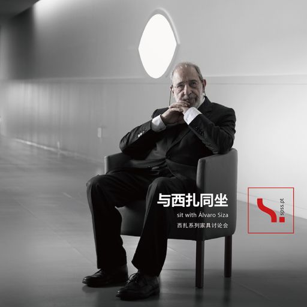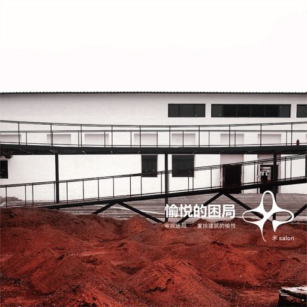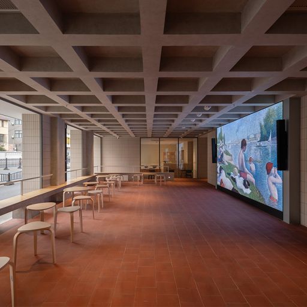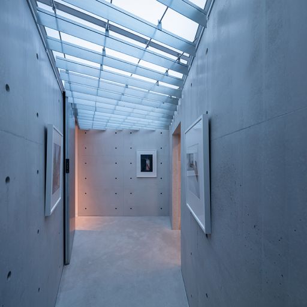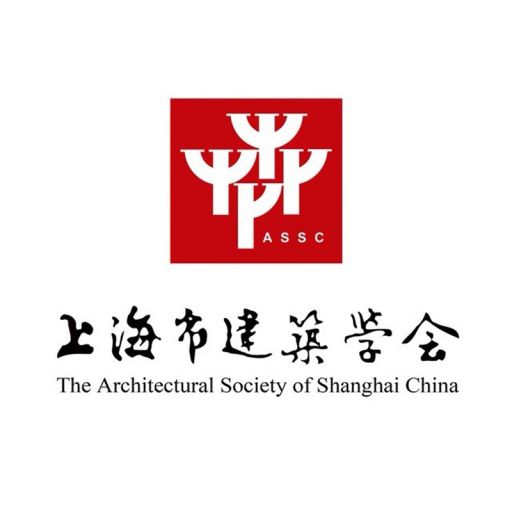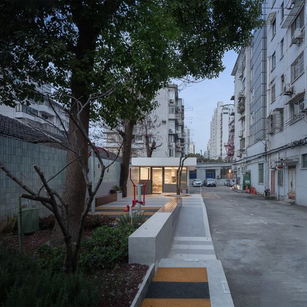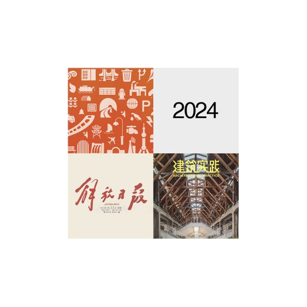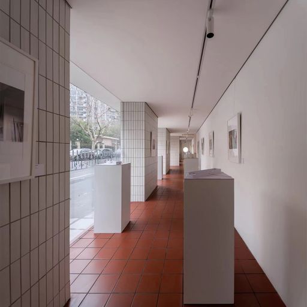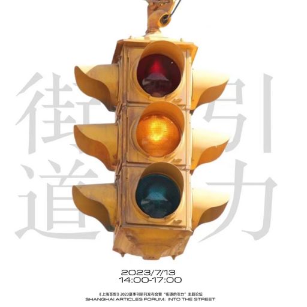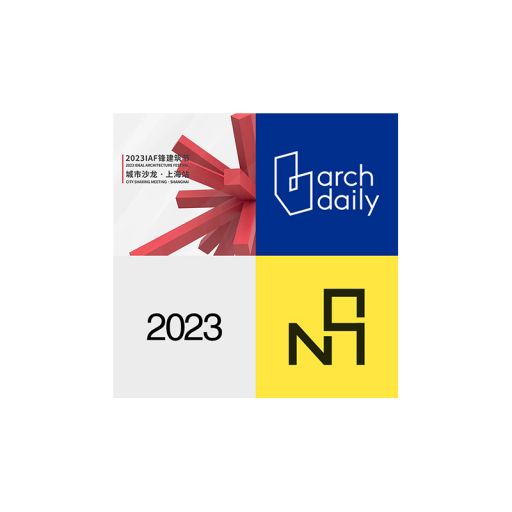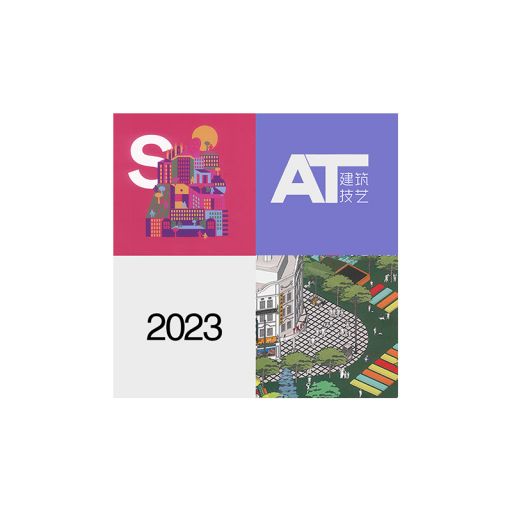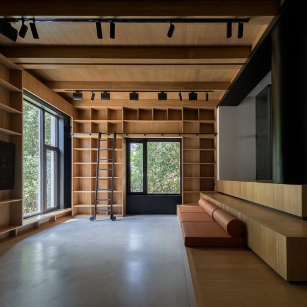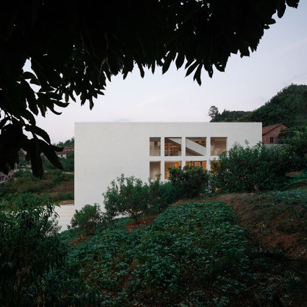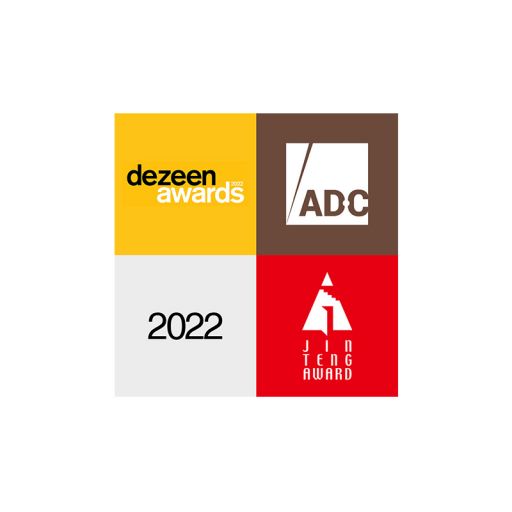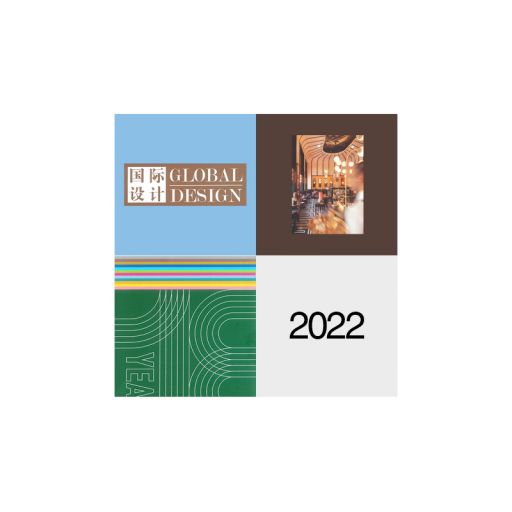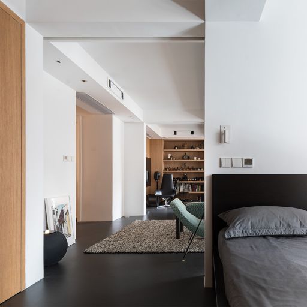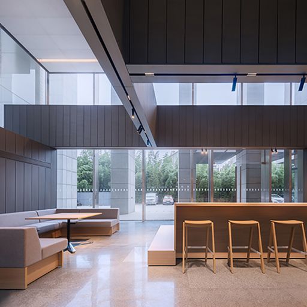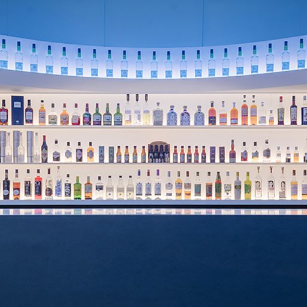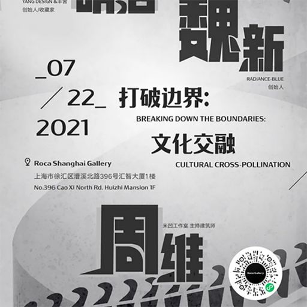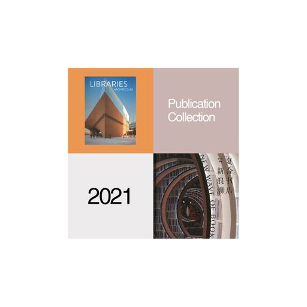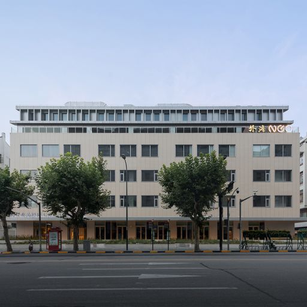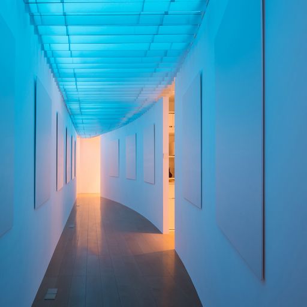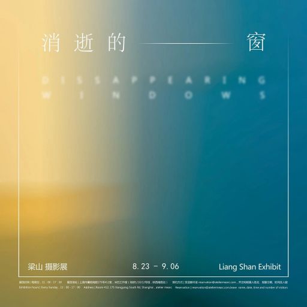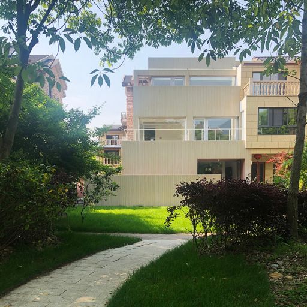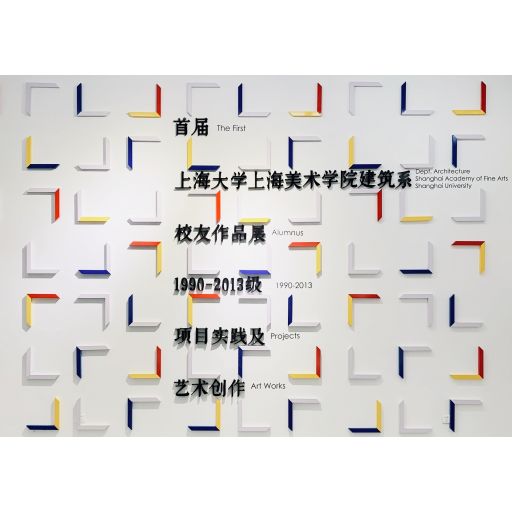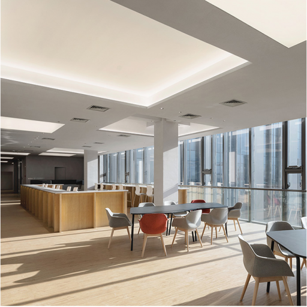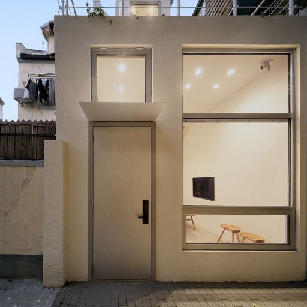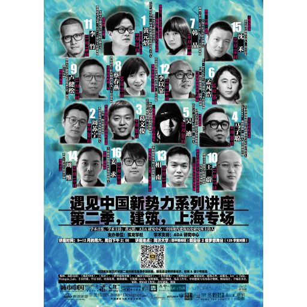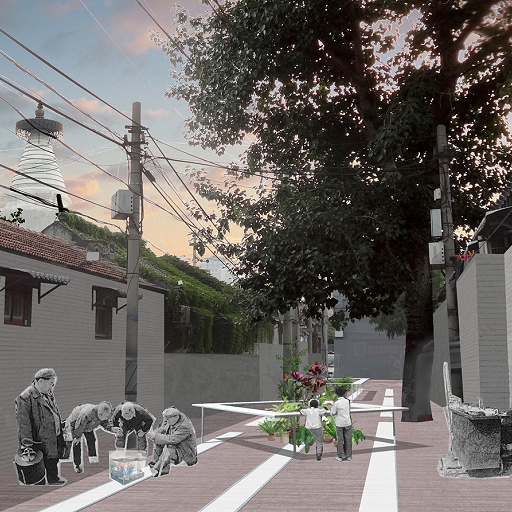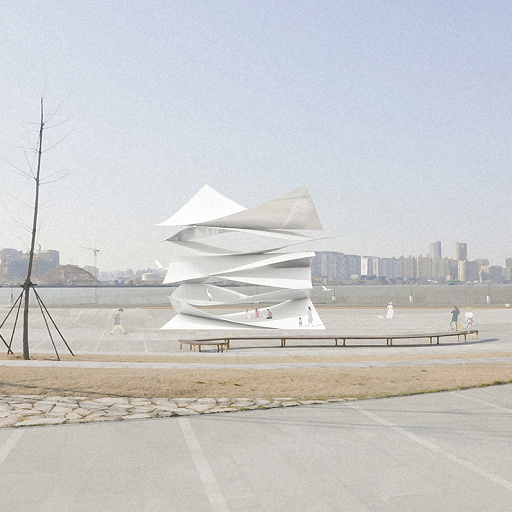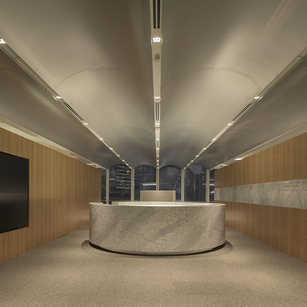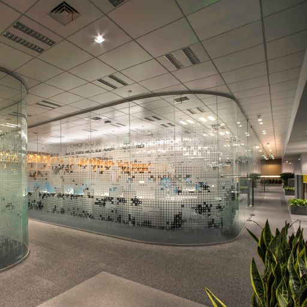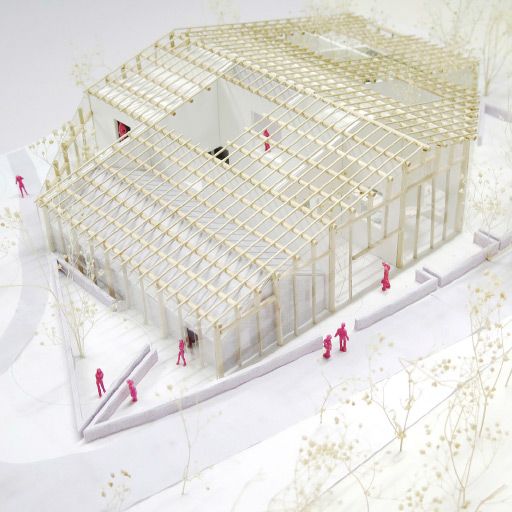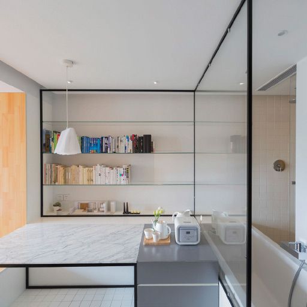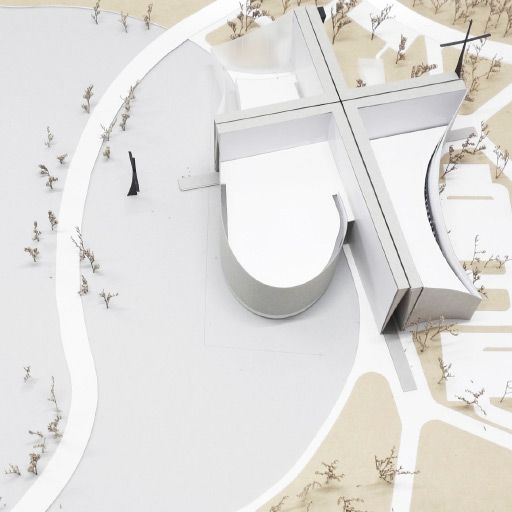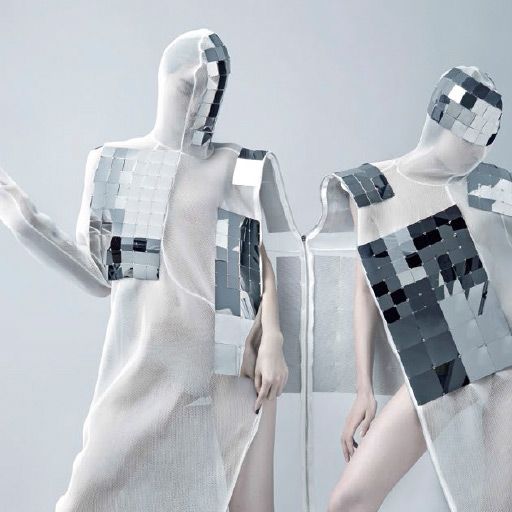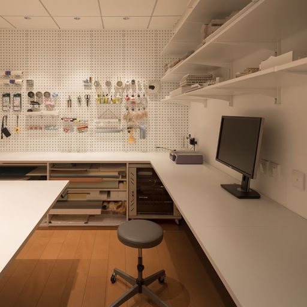No element changed, only the way presented.
每一个元素都没有被改变,改变的只是它们的呈现方式。
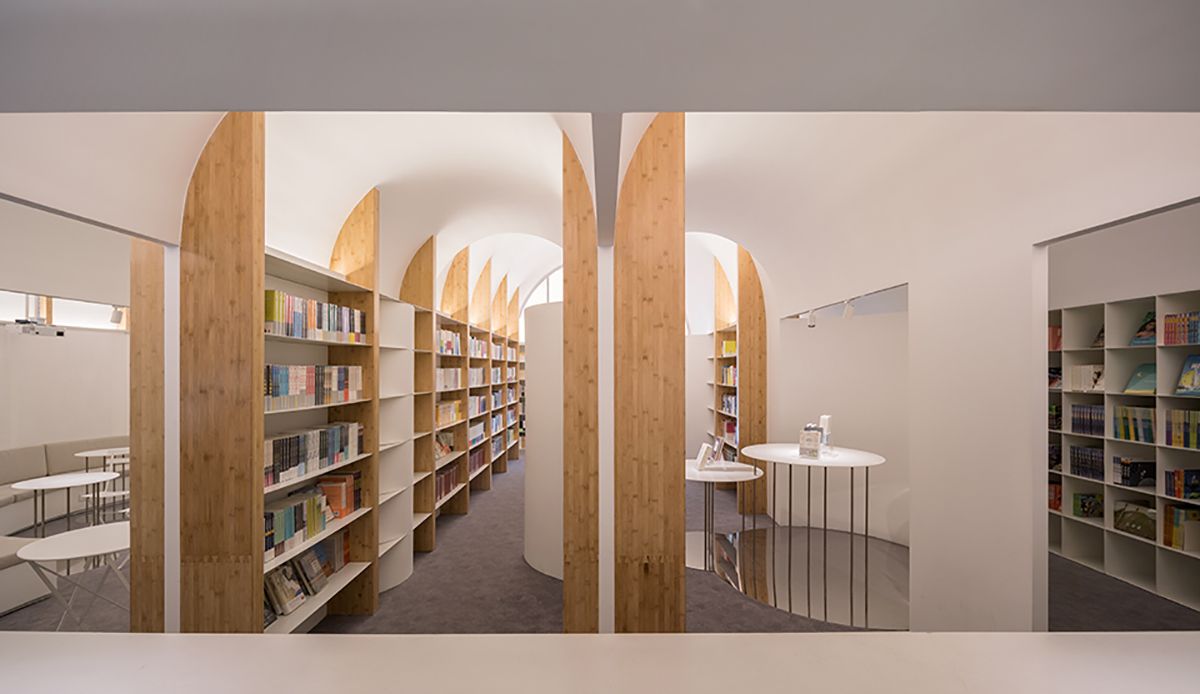
Children's Books, Bestsellers, Literature | 儿童书区、畅销书区、文学书区
Chemical Bookstore was located on Meilong Rd, Shanghai. It was a typical old style bookstore. What you saw is just as simple as bookshelves, everywhere full of books and several aisles. Books, people reading books and purchasing behavior constituted the space.
化工书店,位于上海的梅陇路上,走进这里看到的是典型的新华书店的样子。书架和书以一种最朴素简单的方式排列和摆放,书架上的书是满的,书架与书架之间便自然形成让人行走的走道。人流连其间,目力所及都是书,书的数量和人们在此阅读、购书的行为构成了这个空间。
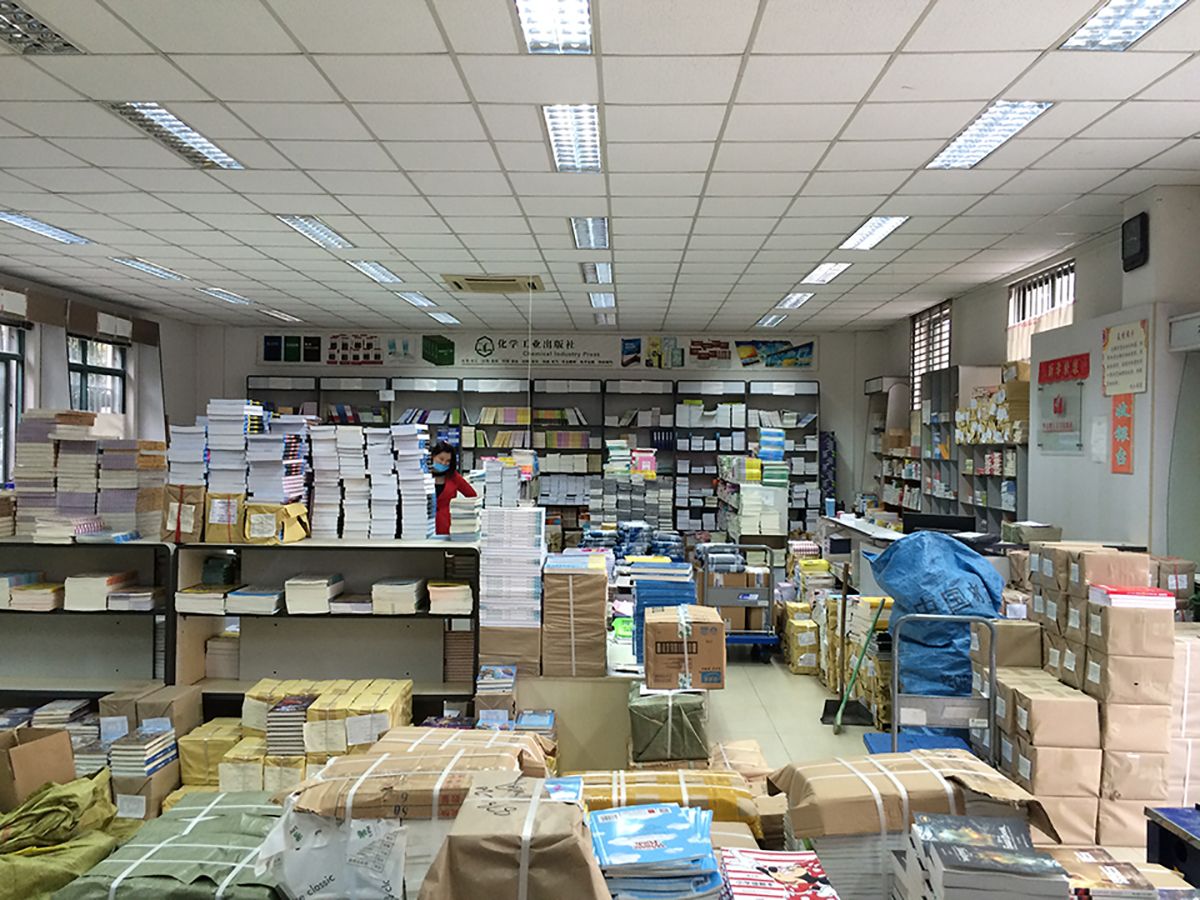
original Chemical Bookstore | 化工书店原貌
Regarding to the space shape and its content, it could be the most straightforward 'bookstore' that is so familiar with people. This point later is used as design method of the new bookstore, Longshang Books Café.
这个空间的形态和内容是与“书店”的名称最匹配的,是人们熟悉的,这一点被作为设计方法运用到了新书店——陇上书店的建造中。
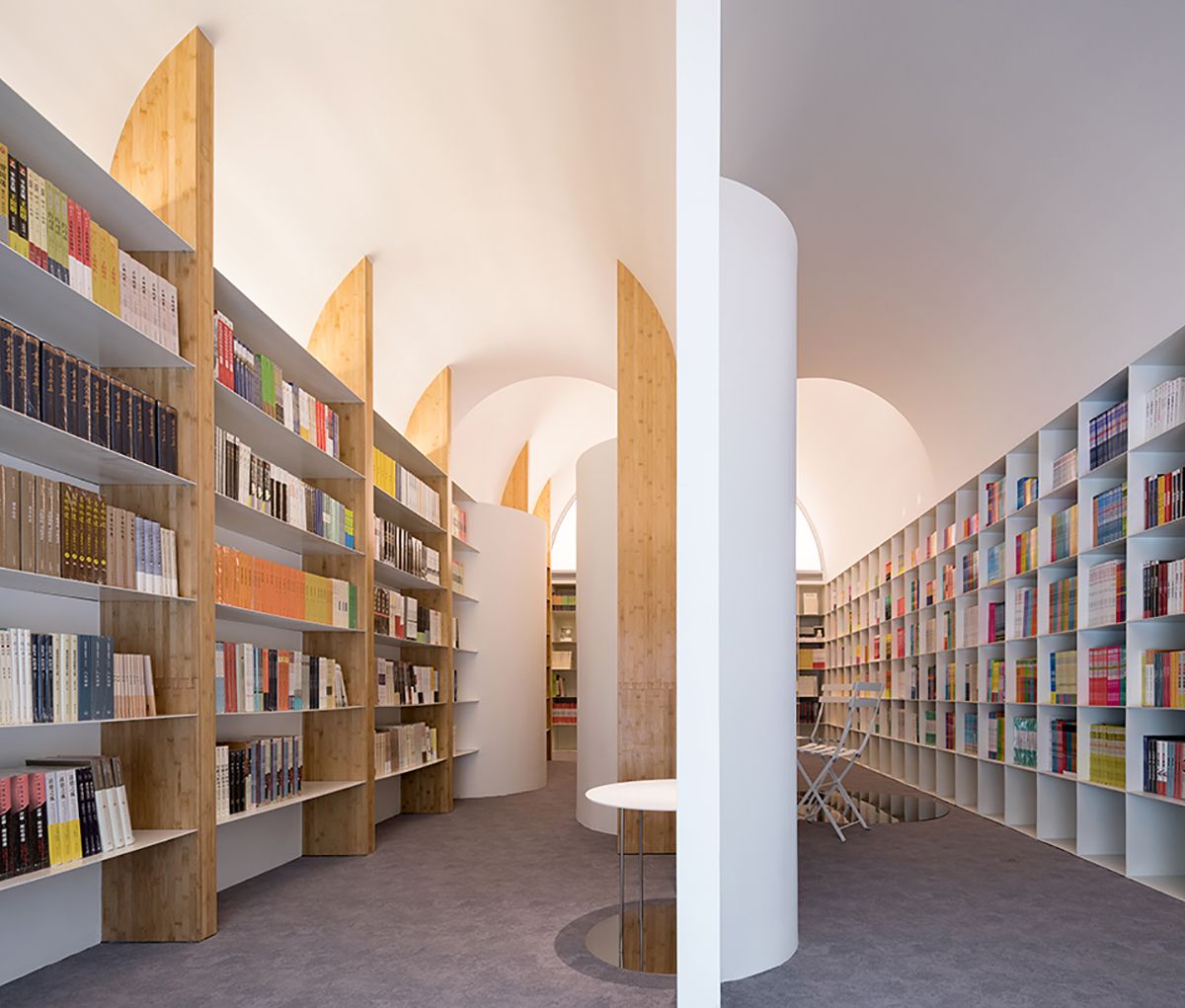
Sociology and Science, Textbooks | 社会科学书区、教辅书区
After investigating on 'in what shape would the bookshelf be' , we found that a straight, parallel arrangement of bookshelf provides most route options possible. Unlike the original Chemical Bookstore, lined aisles are naturally formed by bookshelves, they also provides flexible moving directions.
在对“采用什么形式的书架”的问题进行考察后,直线型平行排列的书架作为能给人提供最多路线选择的形式,被确定下来。和老的书店一样,书架的排布自然形成了包含人行为的通道,而在通道中活动的方向并不固定。
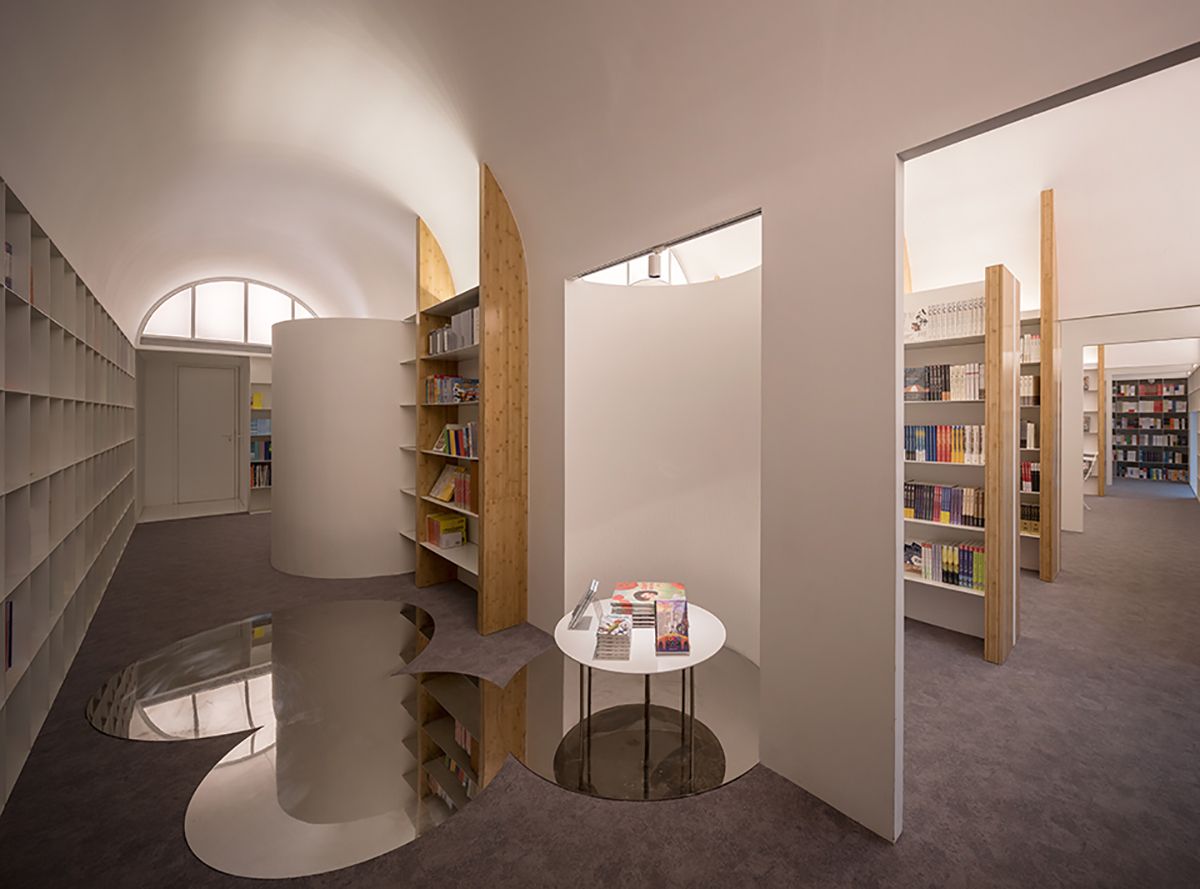
book display | 新书展示
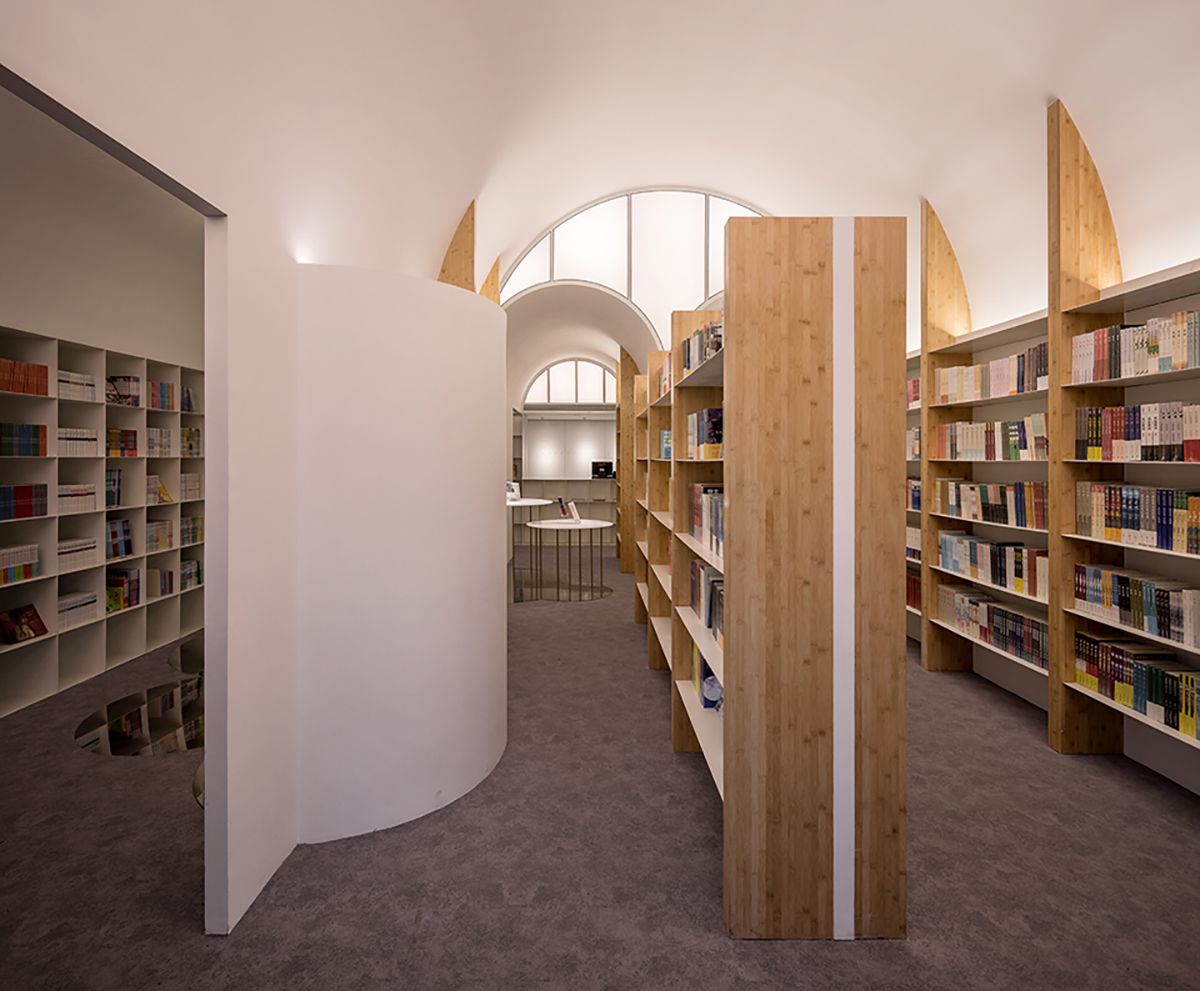
‘arch wall’| “拱形墙”
The space combines bookstore, coffee and salon, these functions are differentiated but interacts with the other two. Therefore, a kind of‘arch wall' is applied. The element has been adopted in spacious salon area and bookshelf structures. Especially in the latter experience, sitting in the‘arch wall’reading, or browsing along the bookshelf backside becomes an interesting examination of these delicate correlation with people and environment.
这里,书店、咖啡馆、沙龙作为三个功能同时出现在同一空间,互相区分又交织在一起,因此,一种“拱形墙”被放置进来。较为宽敞的沙发区,和书架结构上,都采用了这一元素,尤其在体验后者时,人的行为——坐在“拱形墙”里看书,在“拱形”背面的书架前浏览书籍——成为一种有趣的考量,人和人、人和环境,产生微弱的互动。
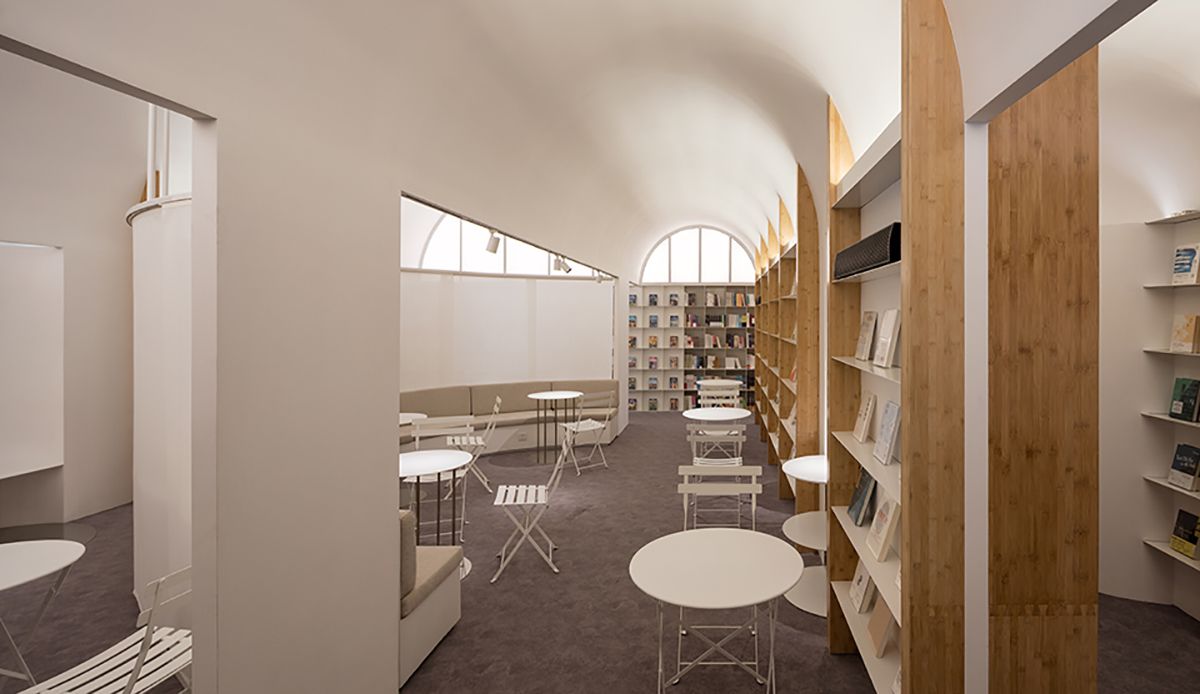
Coffee Salon | 咖啡沙龙区
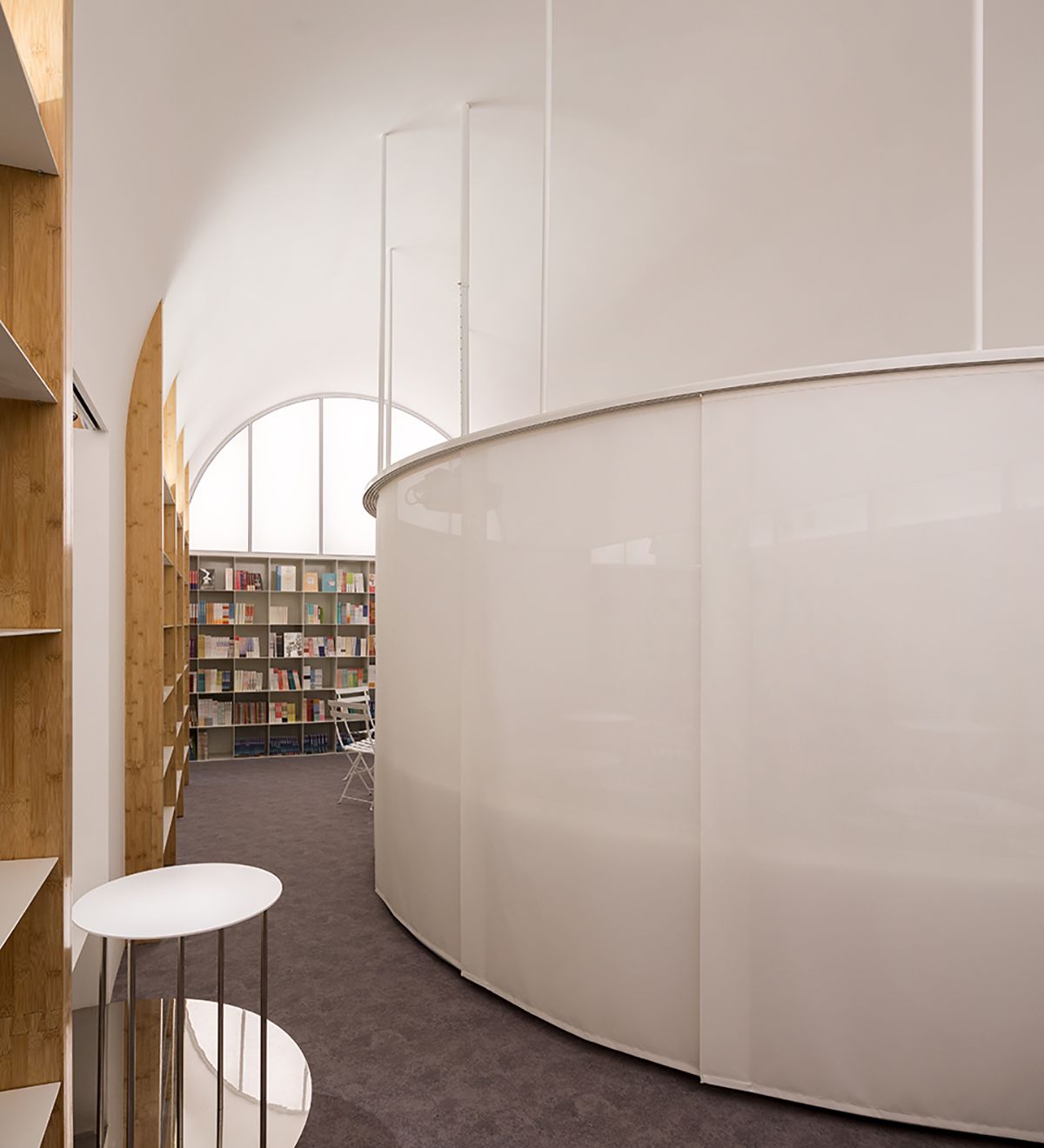
‘arch’| “拱形”
The next step is to find the proper structure to support the bookshelf. Later when everything else is ready, the‘arch' arises after connecting with the bookshelves. The arch vault fits together with the support structure into one piece.
找到支撑书架的结构是接下去需要做的。最后,当一切安排妥当,把书架与书架进行连接,便出现了“拱形”,拱形的顶和支撑书架的结构连成一片,是为一个整体。
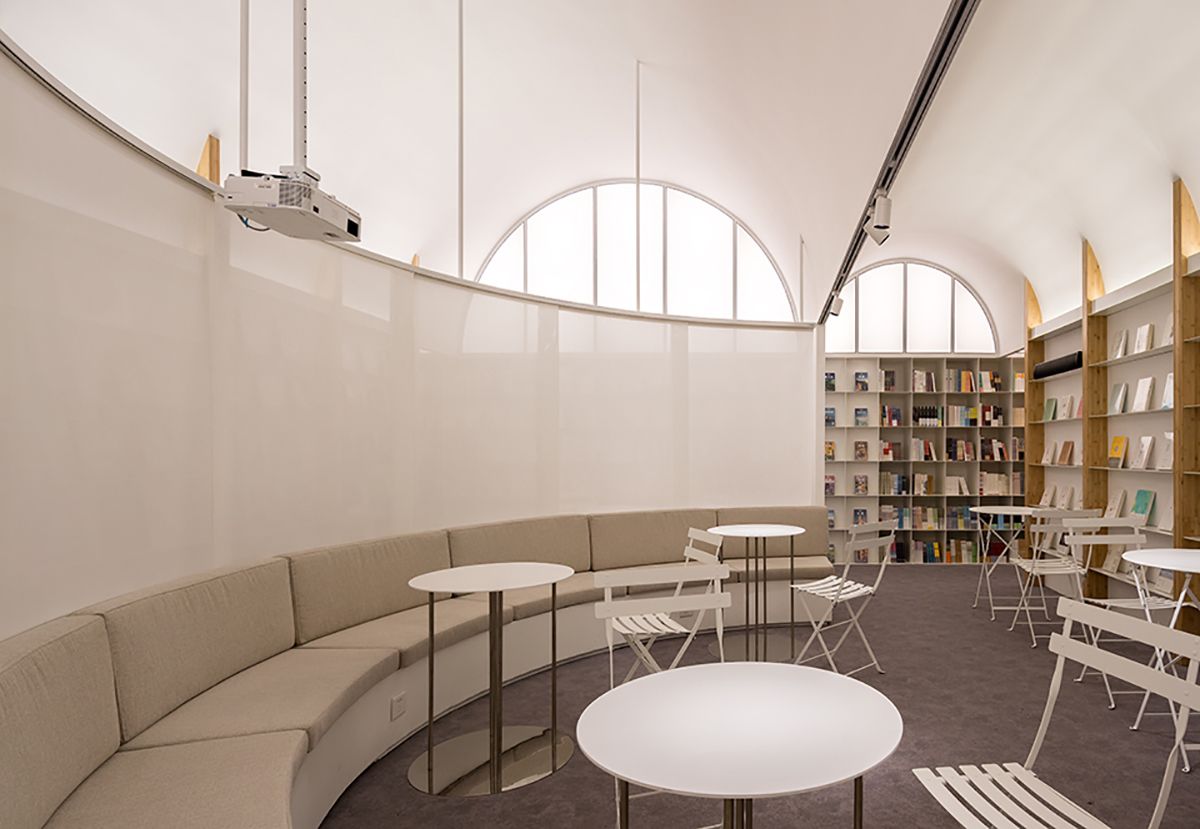
Coffee Salon | 咖啡沙龙区
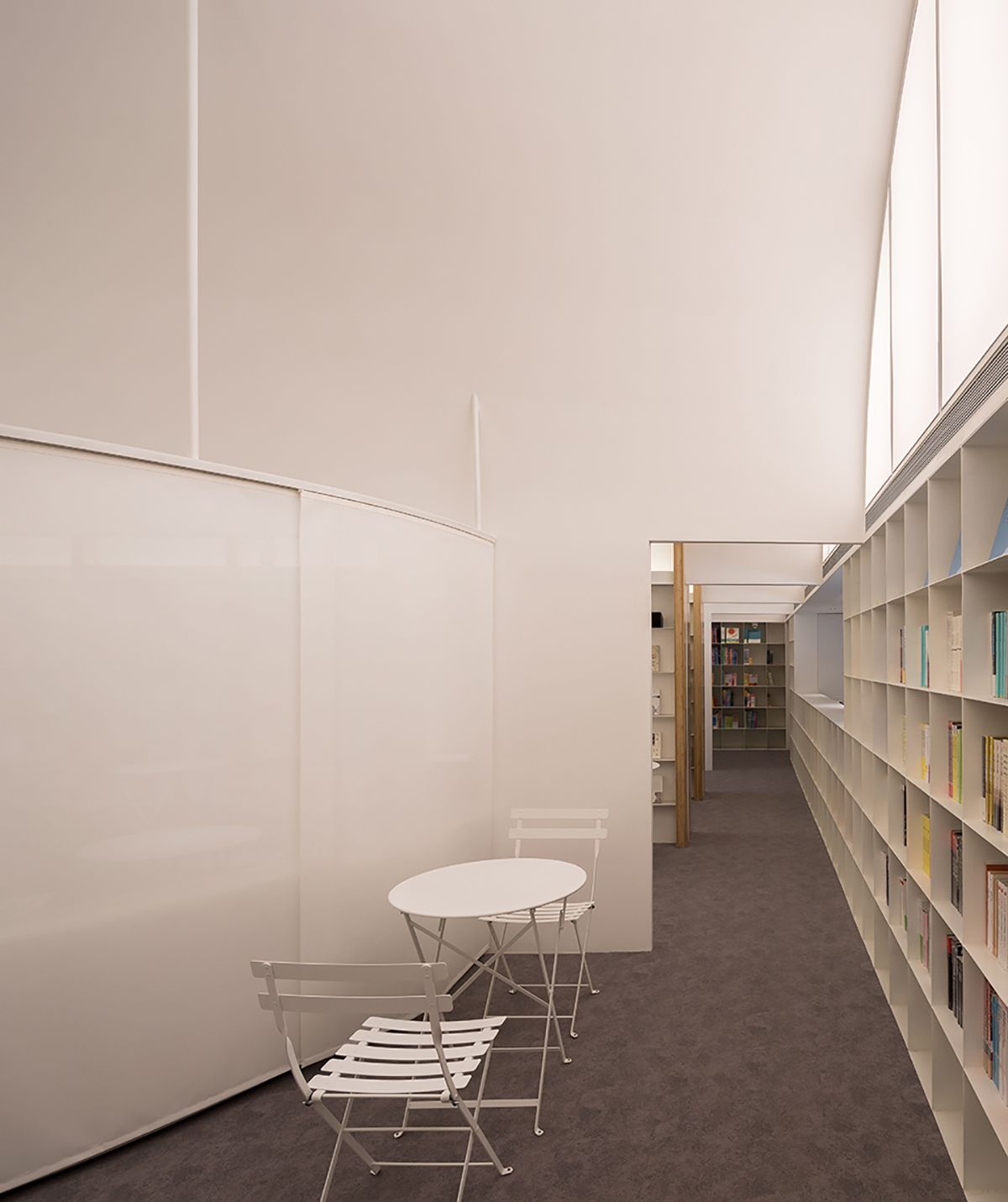
aisle seat behind Coffee Salon | 咖啡沙龙区后面的走道和座位
Given all the elements of an ideal bookstore: bookshelf, ‘arch wall’, supporting structure, arch. Located on Meilong road, how will it make contact with the environment?
在陇上书店的建造过程中,当一个理想的书店模式已经具备:书架、“拱形墙”、支撑结构、拱,那么,把它放到梅陇路这个场地上以后,怎样让它与街道产生联系?
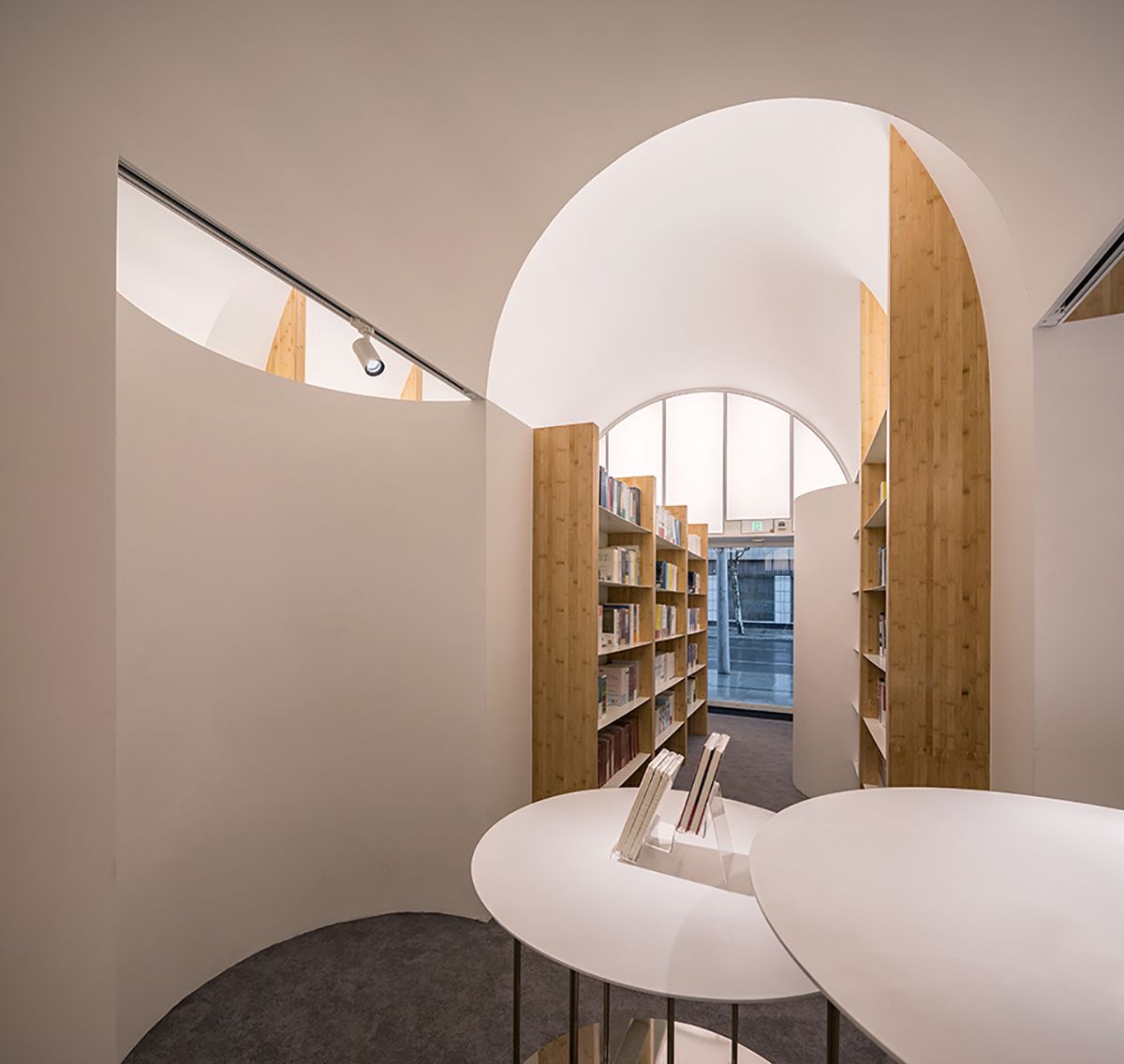
Bestsellers | 畅销书区
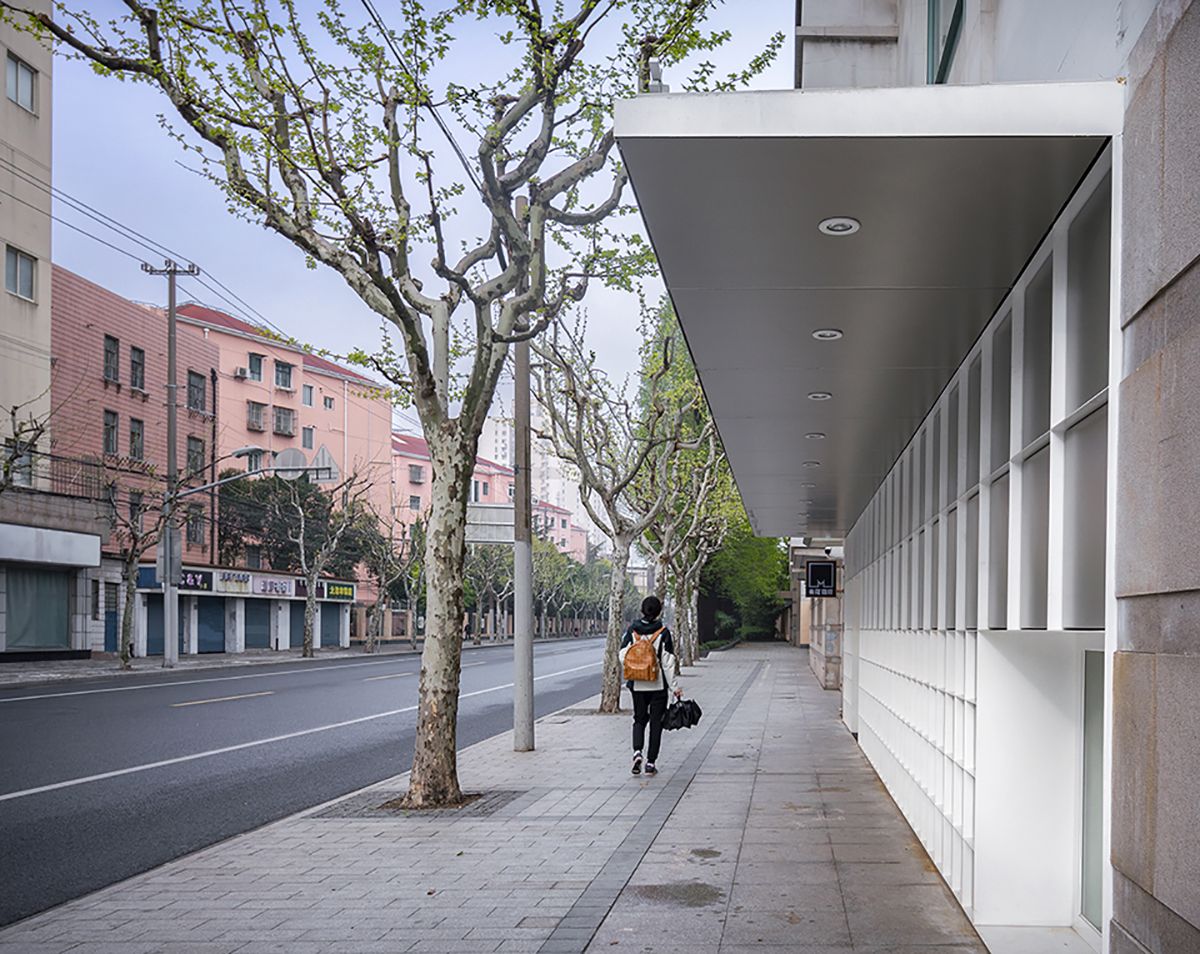
façade | 书店立面
Meilong road is an east-west street in southwest Shanghai. It runs through several old residential buildings.
作为上海西南地区的一条东西走向的街道,梅陇路贯穿了许多个老式的居民新村。
On Meilong road, to the east of Longshang Books Café is East China University of Science and Technology (ECUST), and to the west lies 600 meter long metasequoia strip.
在梅陇路上,陇上书店的东面是华东理工大学校园,西面是一片长660米的杉树带。
For better understanding of the new bookstore, original facade is completely changed. One entry door and one large scale window helps to draw more natural light inside. This decision was made after careful and positive examination on how much light should the ideal bookstore needs being replaced.
理想的书店模式被放置到这样一个场地上,为了让室外参与到室内,走在街道上的人们对这一场所有所理解,书店原本的立面被改变,重新设立的是入口的一扇门和同一立面上引入更多室外光线的一扇窗。这是在对“理想模式”被放置进来究竟需要多少光线,进行谨慎而积极的考察后做出的决定。
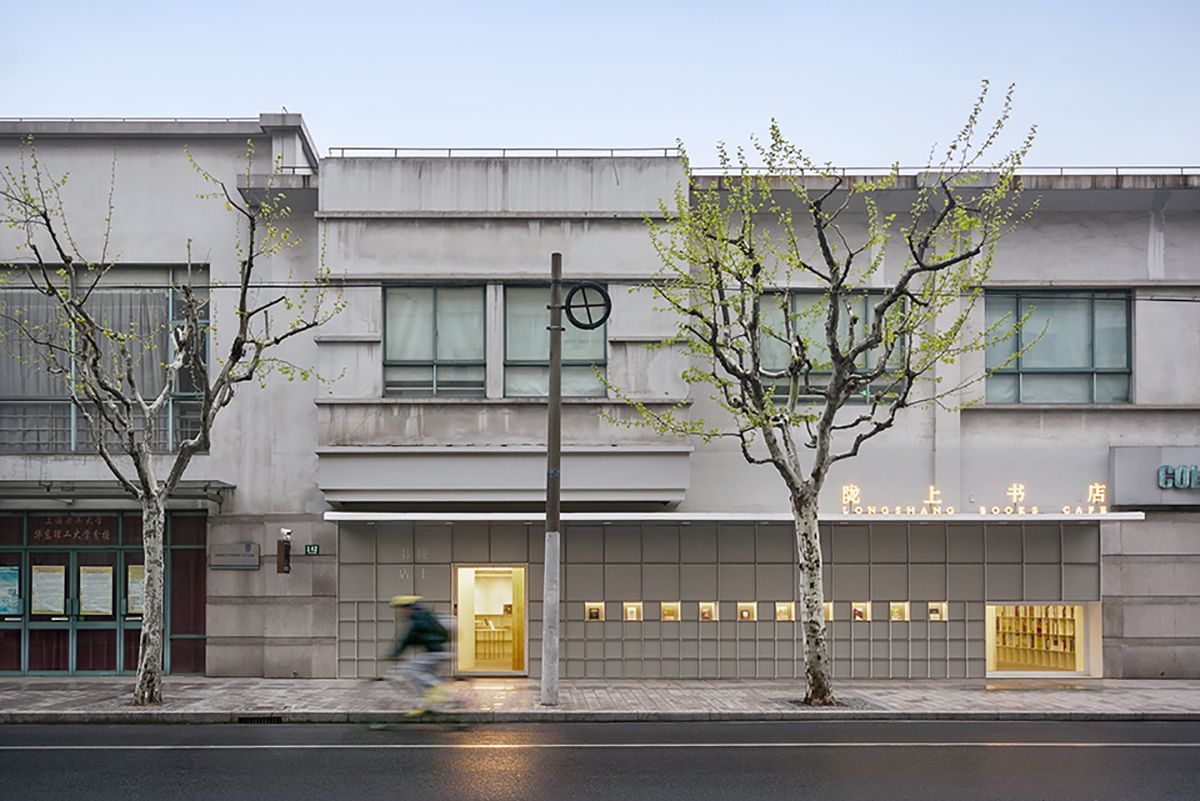
façade | 书店立面
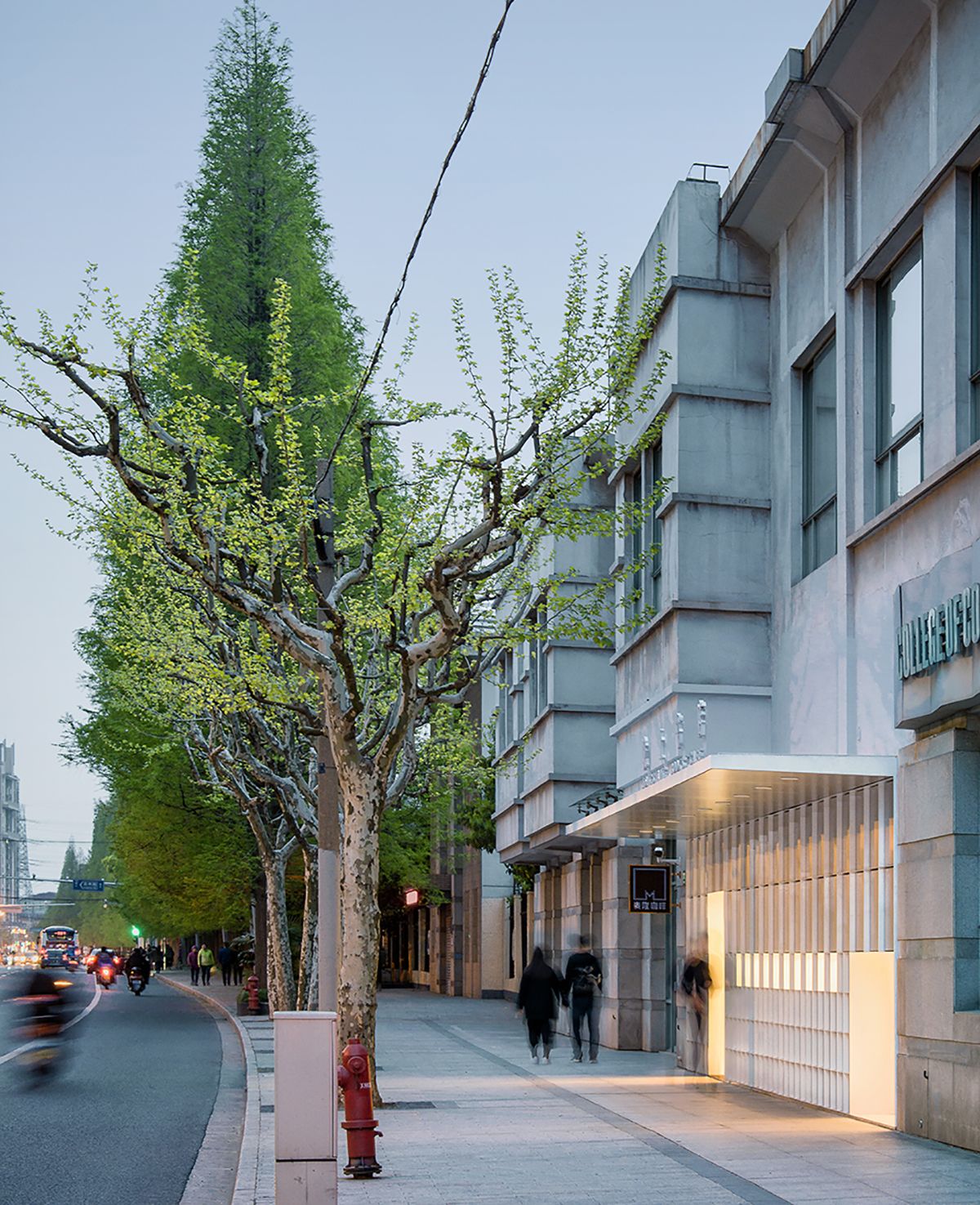
metasequoia meets platan | 在书店前杉树带与梧桐行道树交汇
There are 3 windows. Window 1 is the entry door, from where the indoor circulation begins. Window 2 stands on the same exterior facade where the circulation ends. It also leads lower light in. Window 3 connects coffee bar and the book area, through which an Osmanthus tree and campus of ECUST could be seen.
关注一下书店的三个“窗口”。一个是书店入口的那扇门,它是室内动线开始的地方;一个是同一立面上的窗,位于动线结束的地方,它引导了一个更低的光线进来;另外的一扇窗,能看到华理校园,窗外有一棵桂花树,这里连通的是新书店的咖啡操作区。
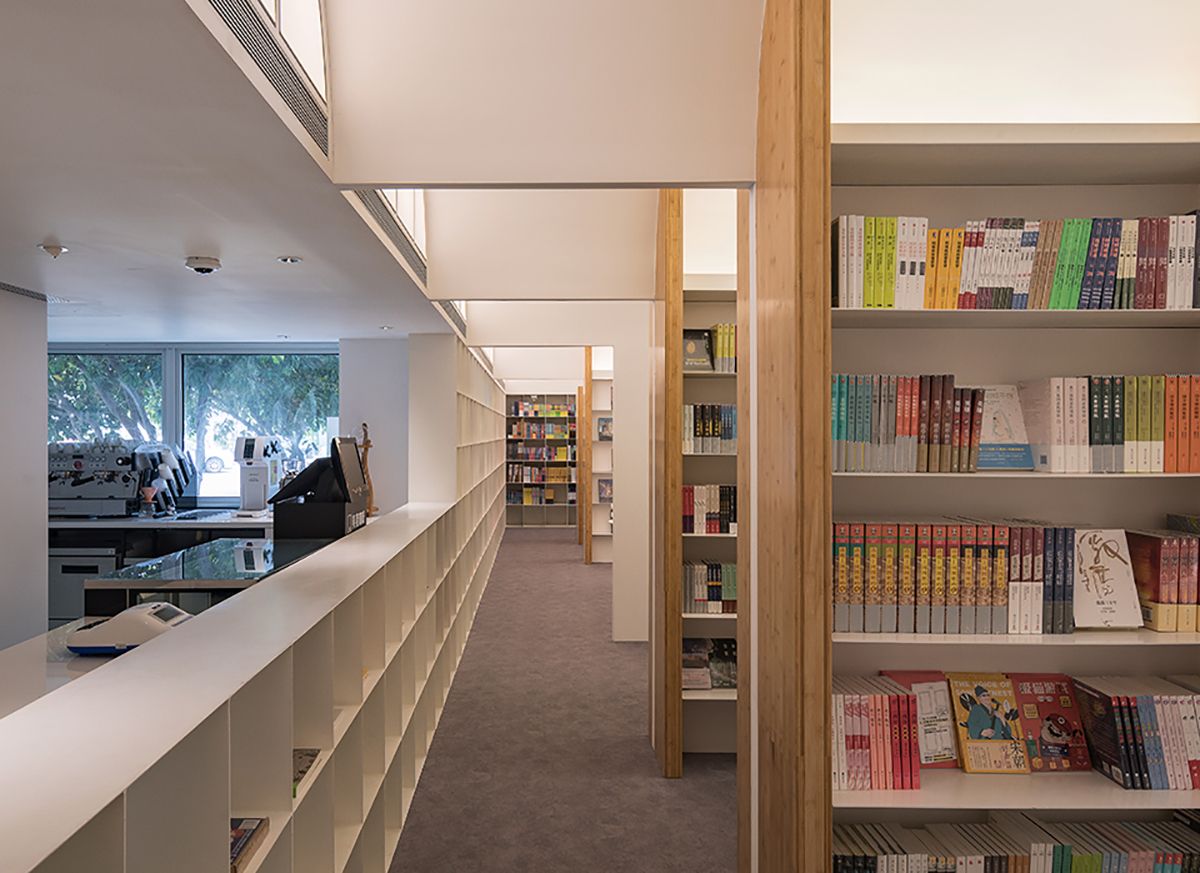
Coffee bar, window 3 | 咖啡操作区
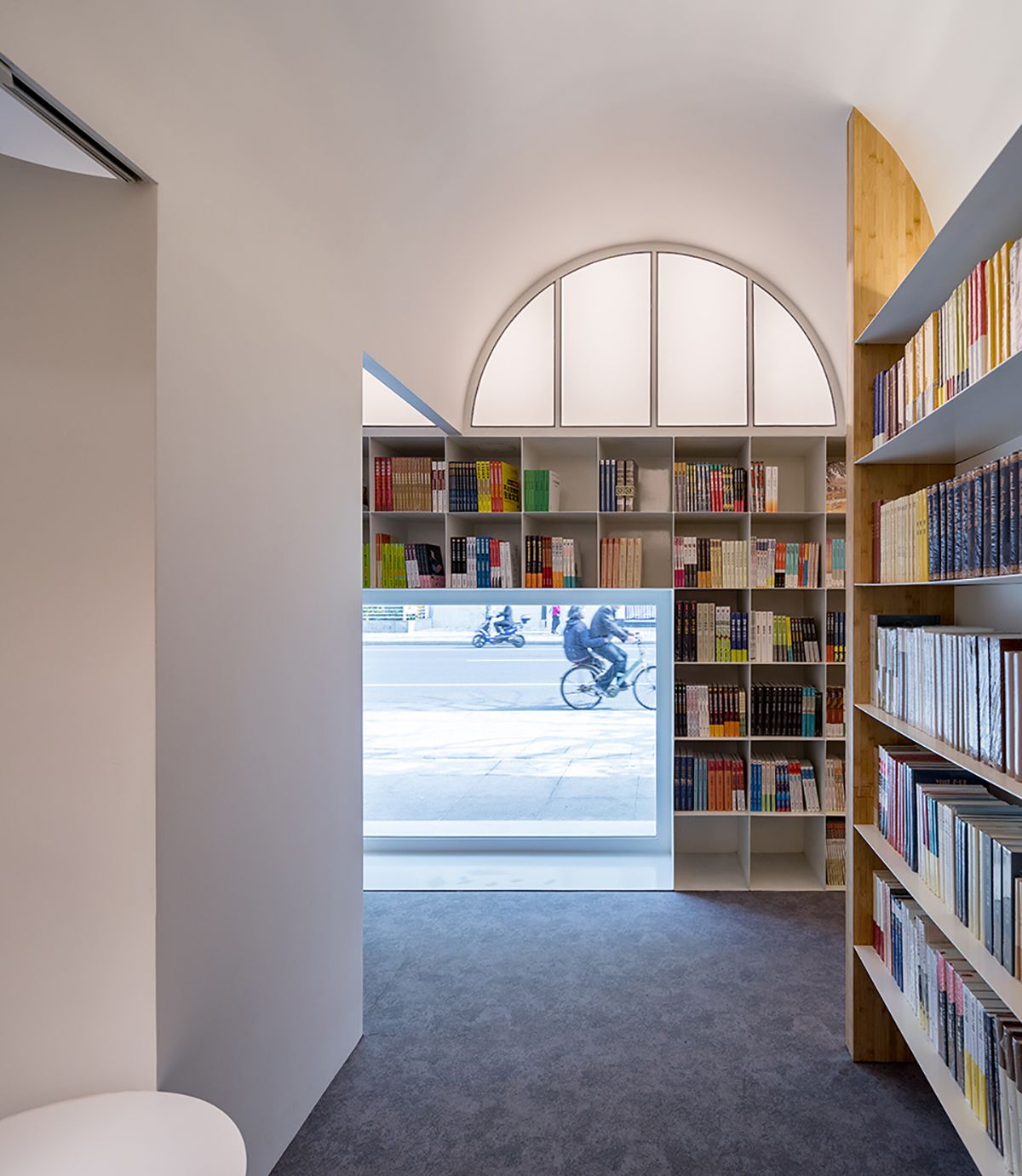
‘window 2’| 引入更低的光线的窗
All bookshelves indoor are made of steel panel. Meanwhile, the curtain wall of exterior facade applies the same steel panel. Sharing the remarkable consistency, the facade acts as the corresponding point of indoor and outdoor.
由一个室内去做一个室外。在陇上书店里,所有的书架采用钢板制作,同时,室外立面的幕墙结构采用了和书架一样的钢板,它使室内与室外有了对应点,当人们在街上走过,看到这一形式的立面,便能对室内产生一定的理解。二者有着显著的一致性。
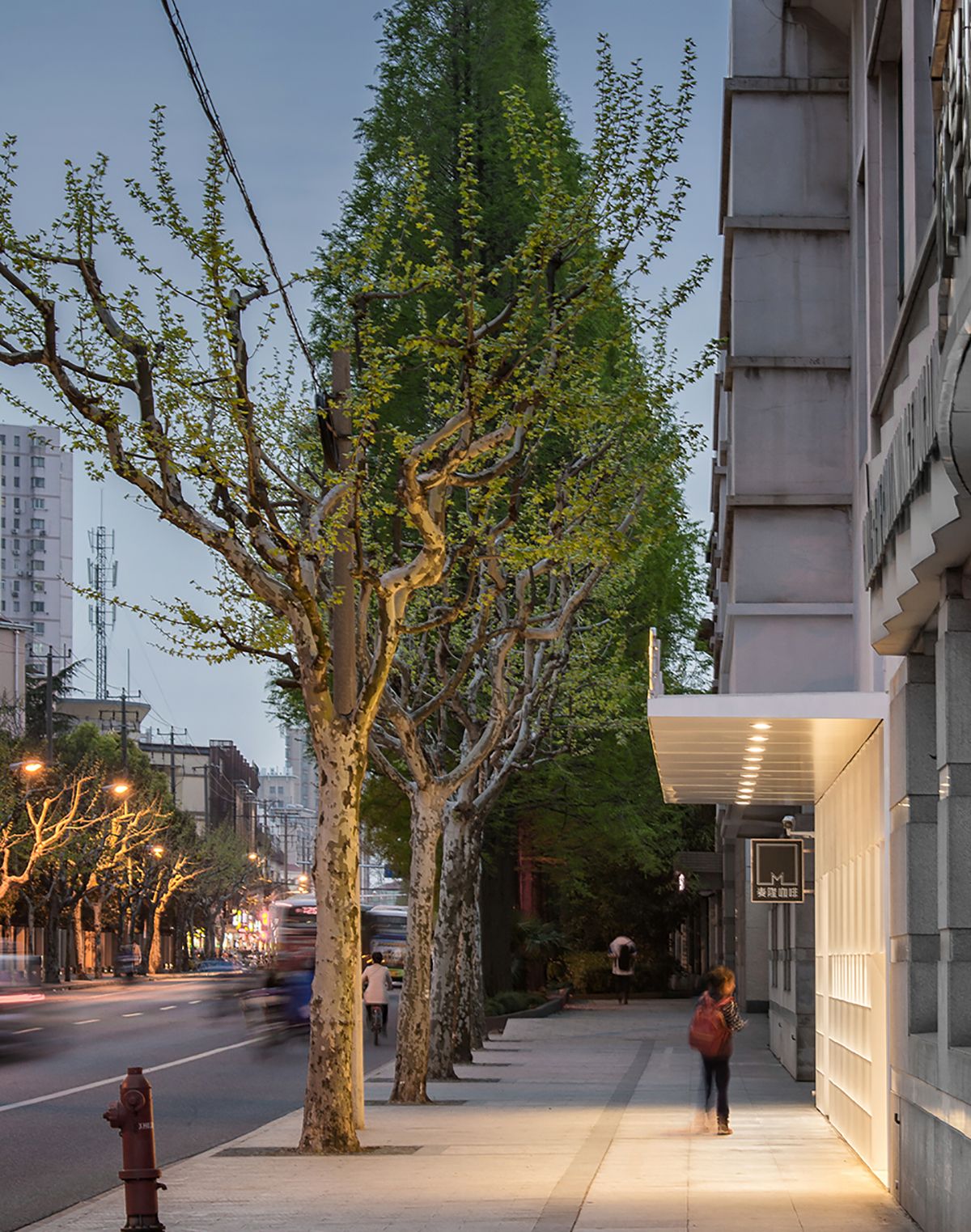
nightfall | 傍晚,书店外景
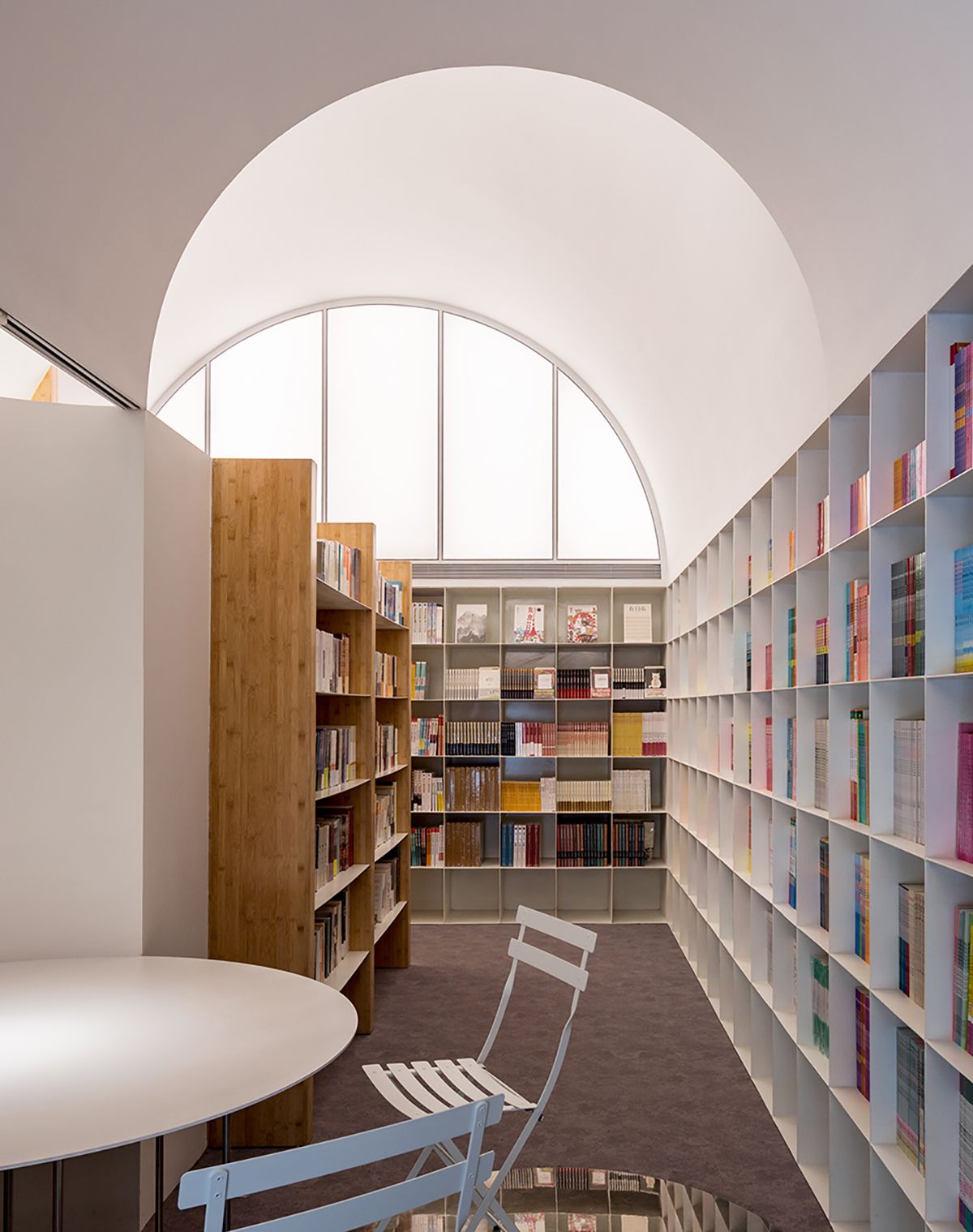
‘arch’| “拱形”
In consideration of using the most basic, familiar material, besides the stainless steel panel, wood is commonly used as well. In combination of familiar material and unfamiliar structure, the feeling of space scale gets vague.
不锈钢板是这间书店使用的材料之一。出于对“最基本、人们熟悉的”材料的考虑,除了钢板之外,书店里还大量使用了木头。材料是熟悉的,构造是陌生的,空间的尺寸就模糊了。
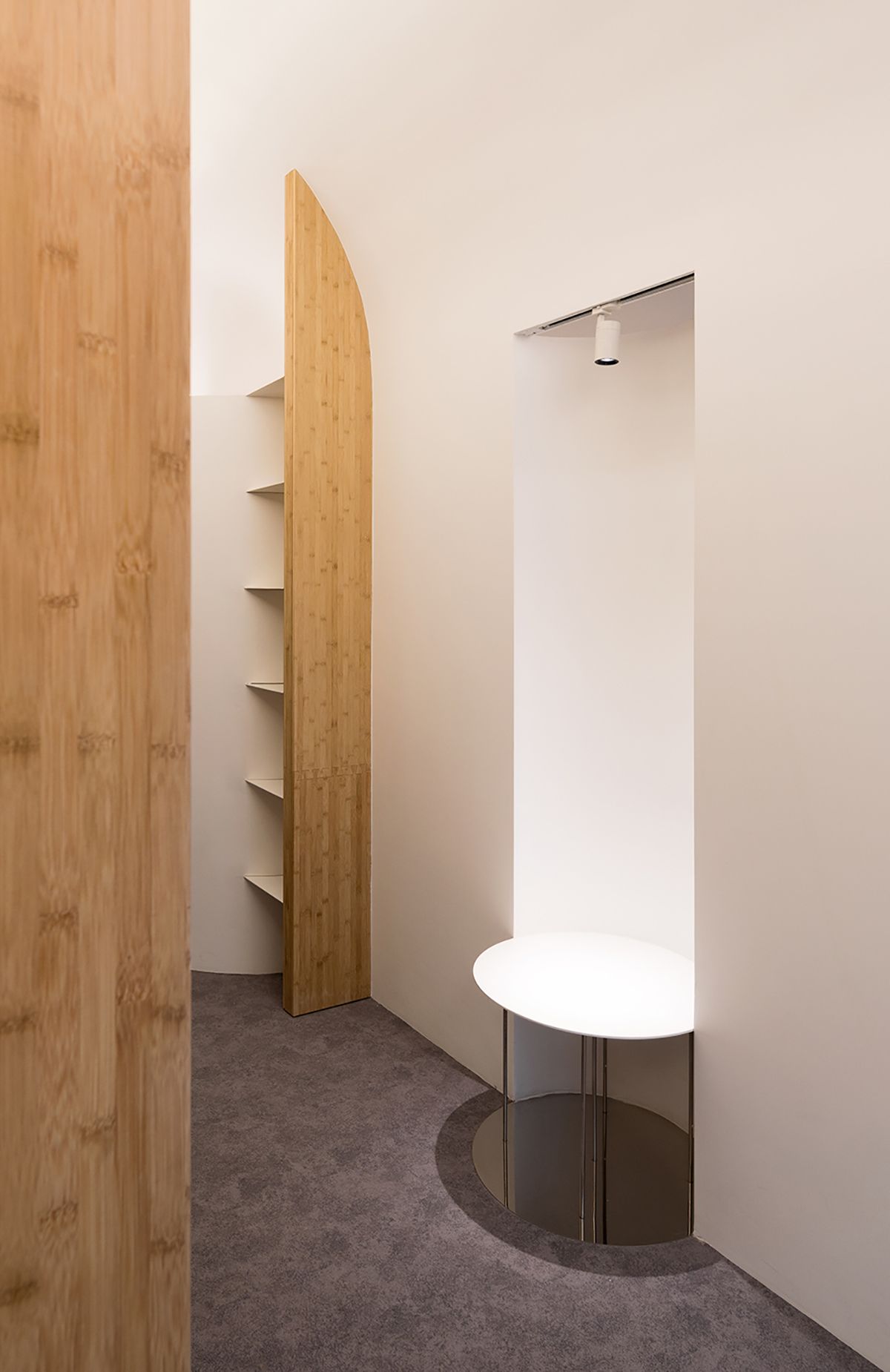
multi-use of arch | 丰富运用的“拱形”
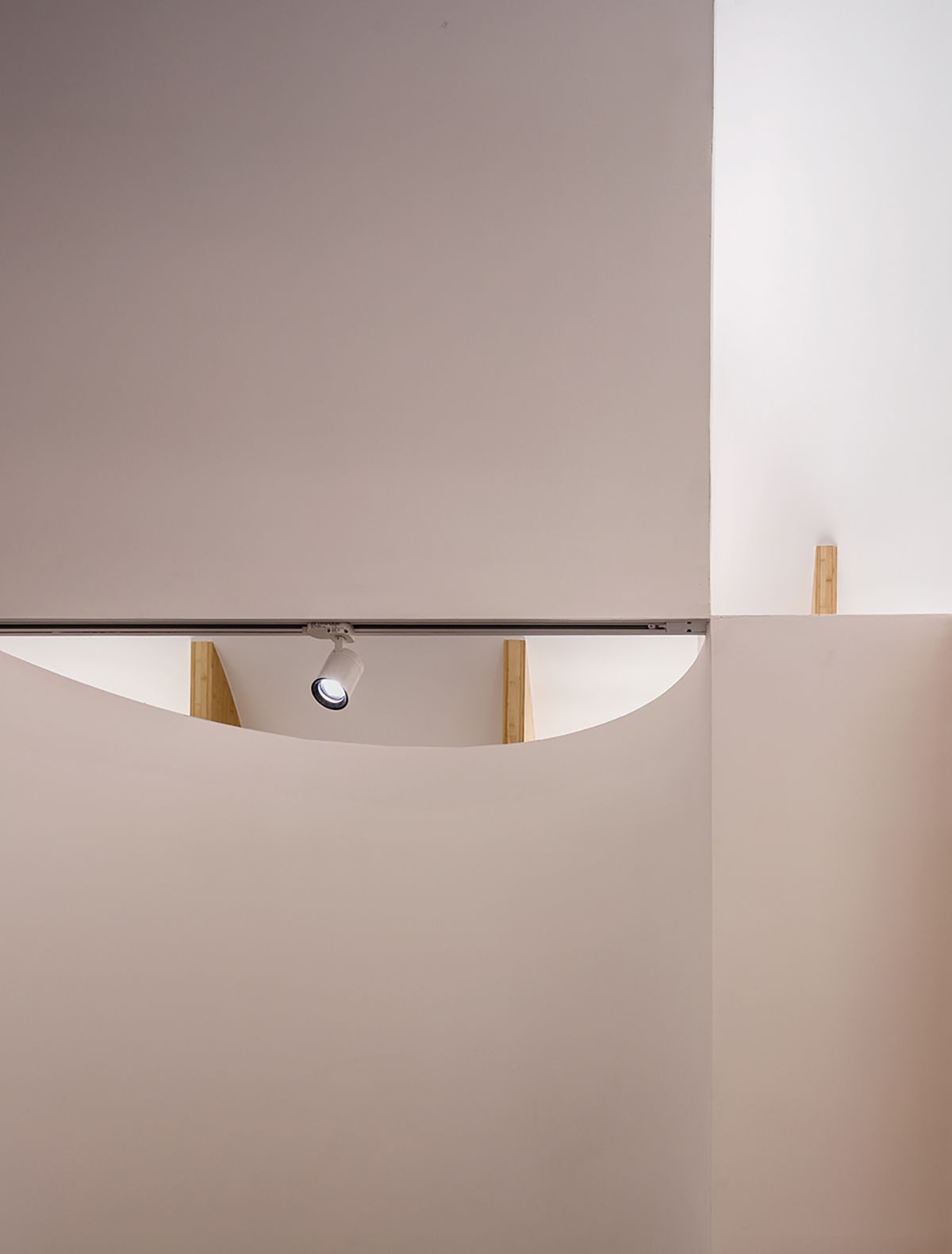
’arch wall’| “拱形墙”
There are 20,000 books and 24 coffee seats In this 188 m2 space newly rebuilt.
在这个188平方米的空间里,容纳了2万册书、24个咖啡位,能做到这个结果就是因为对所有的构造都进行了改变。
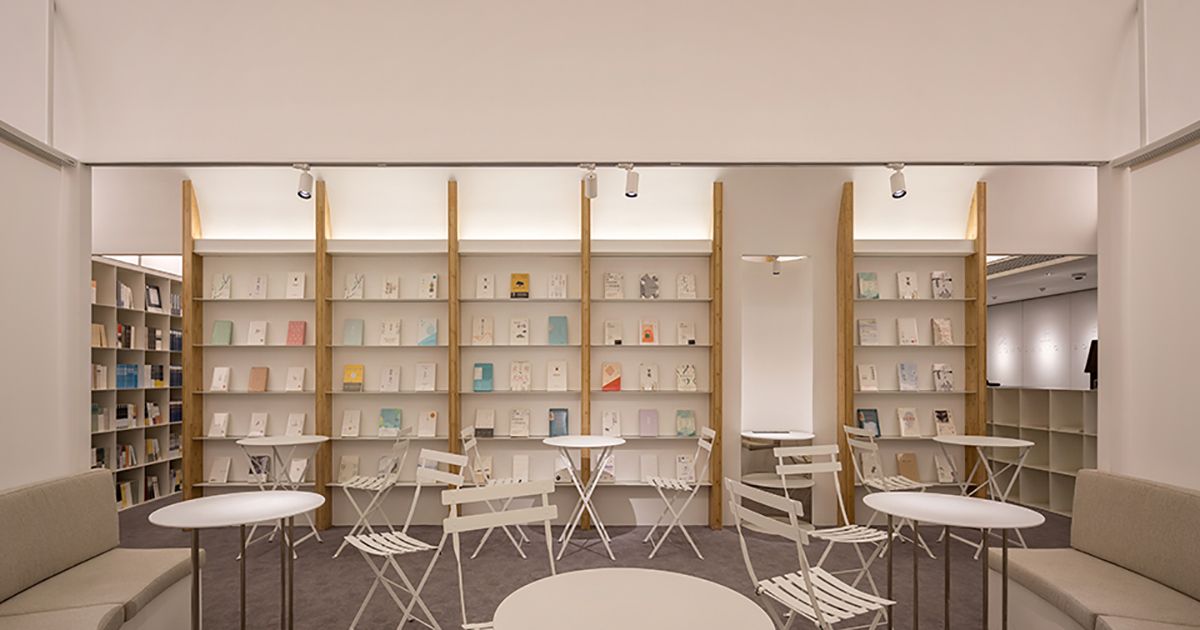
Literature, Coffee Salon | 文学书区、咖啡沙龙区
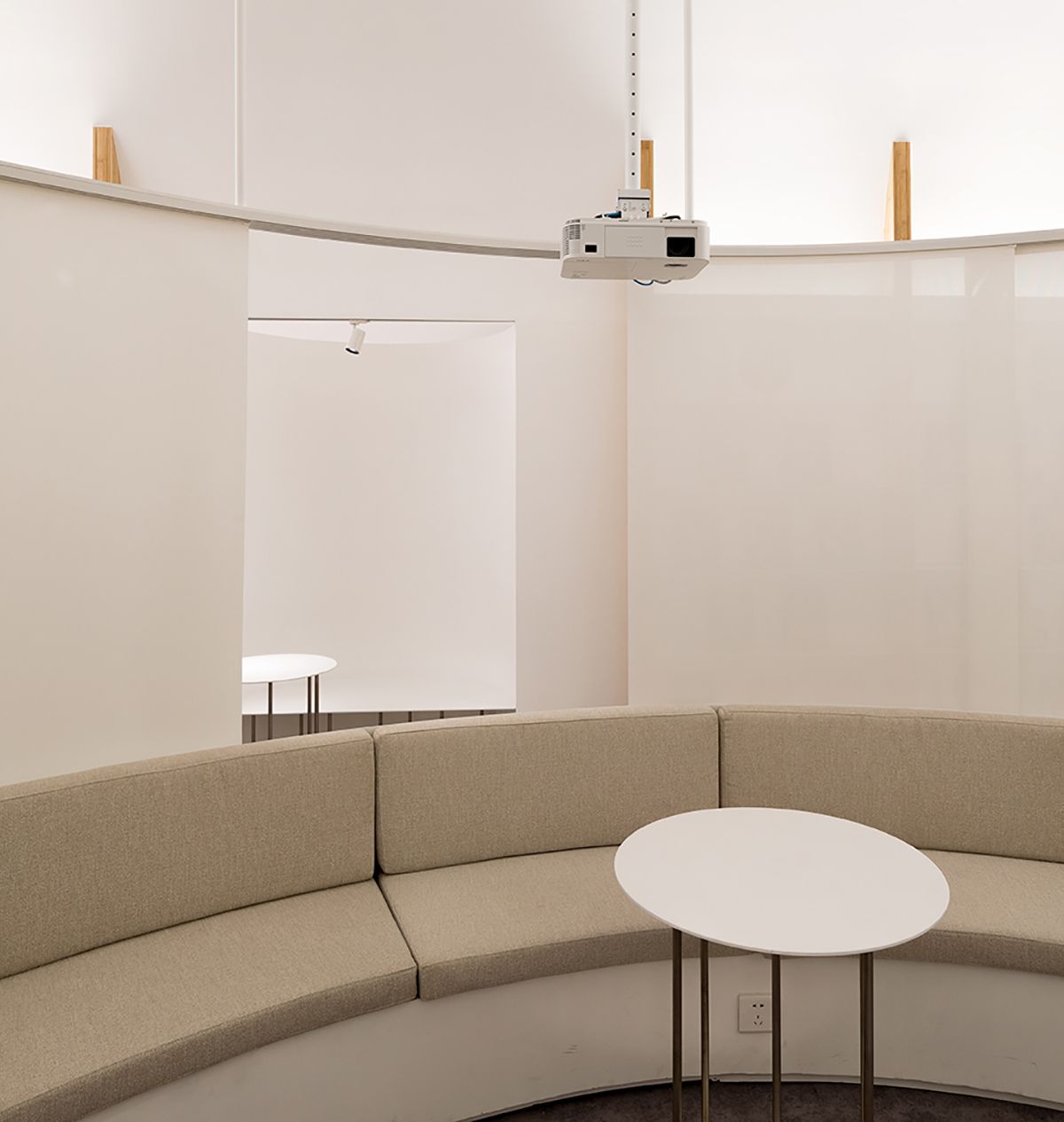
one of the screens open | 移动屏风可以打开
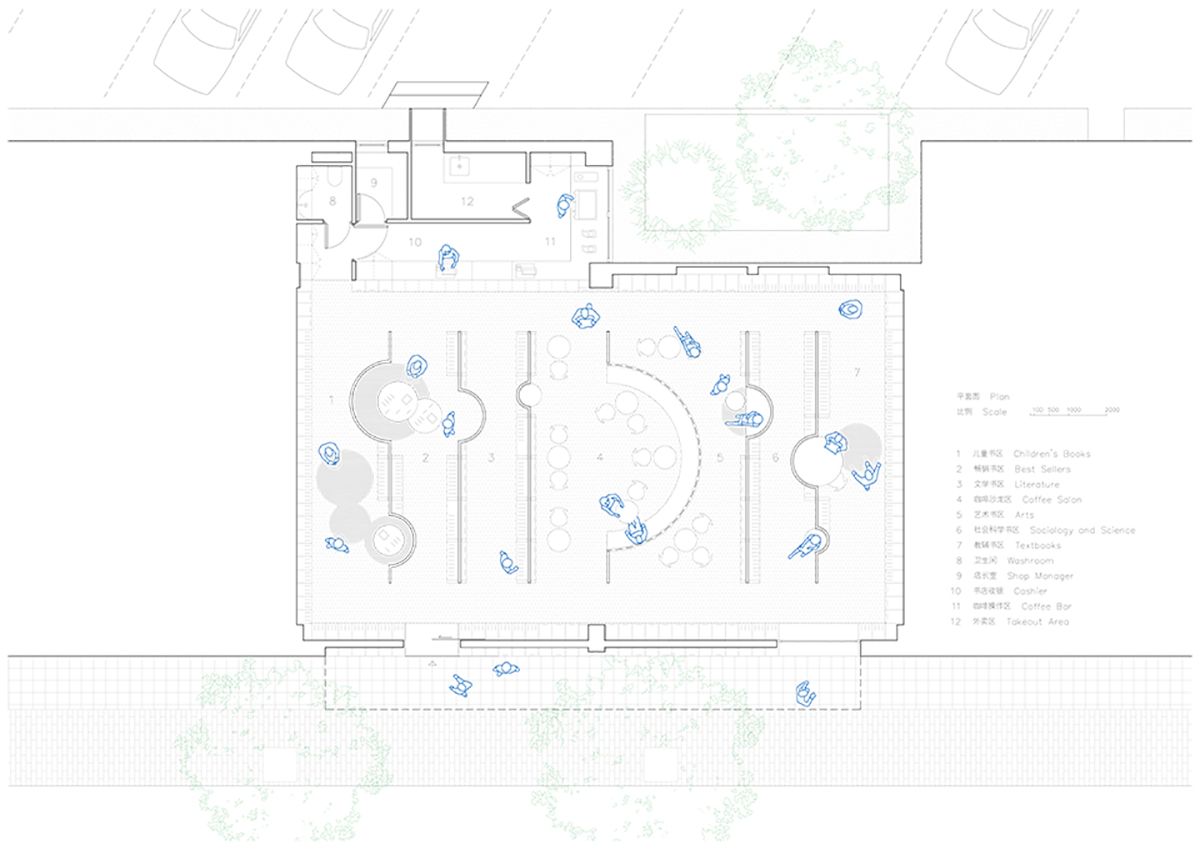
plan | 平面图
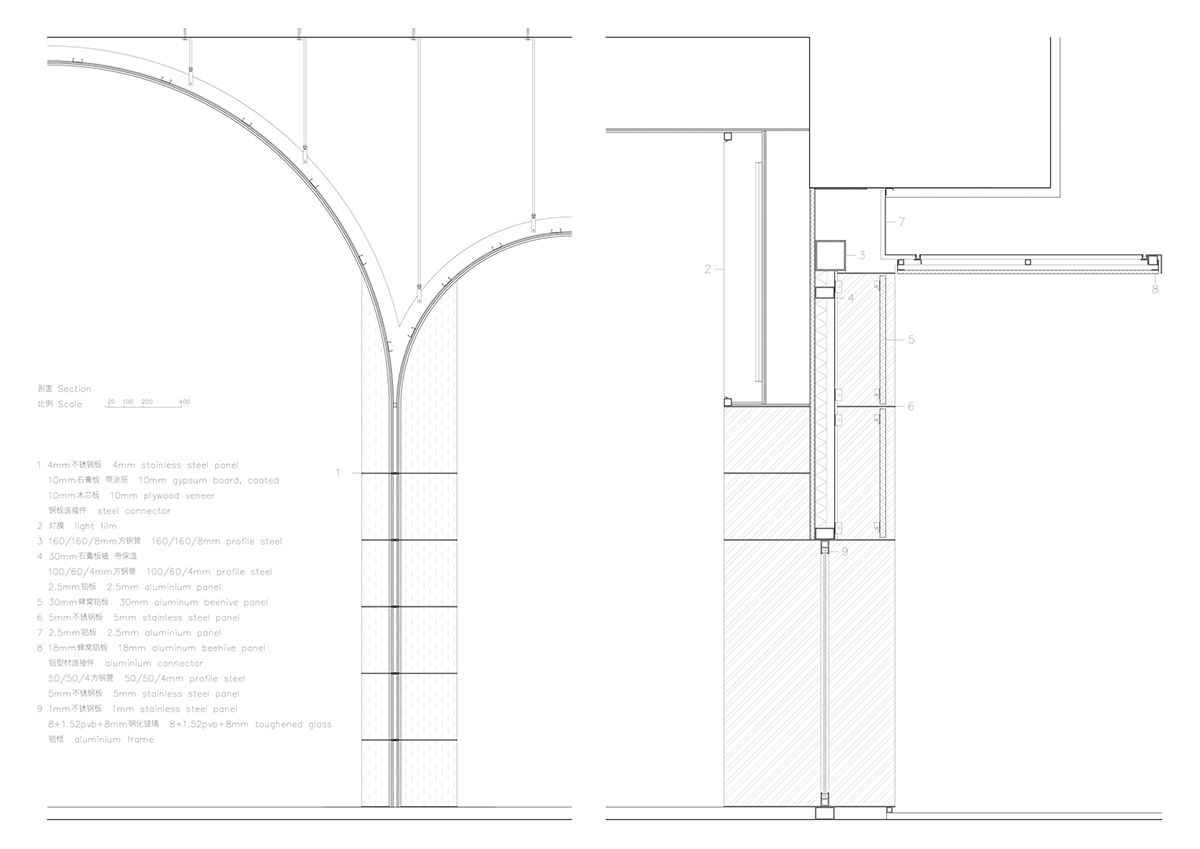
section | 剖面图

