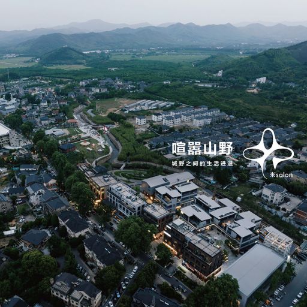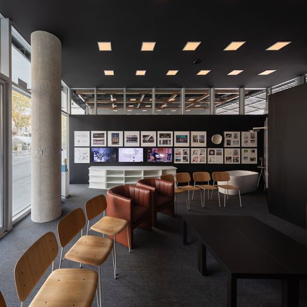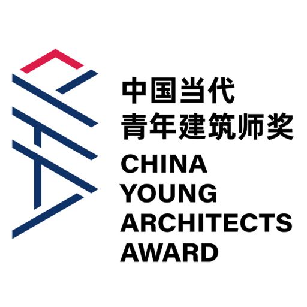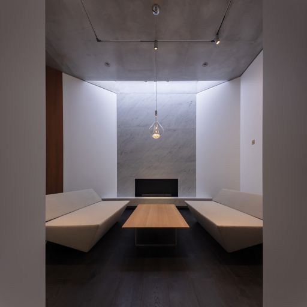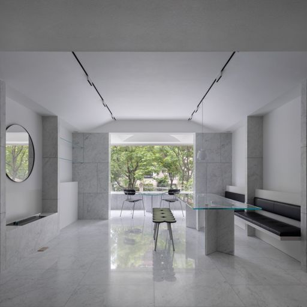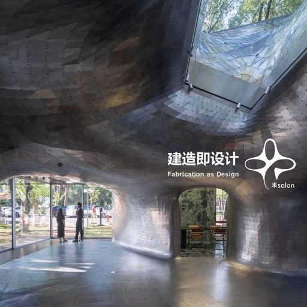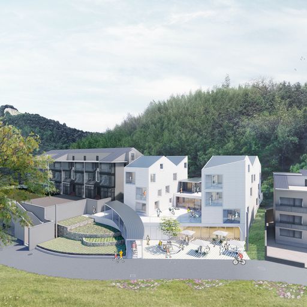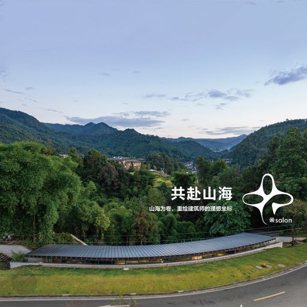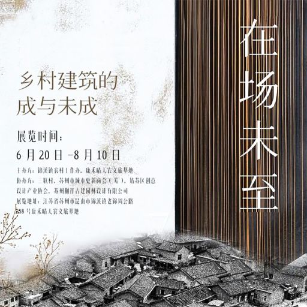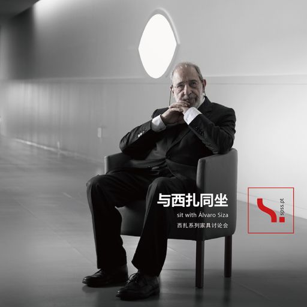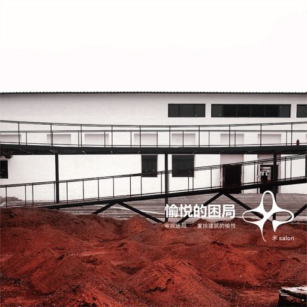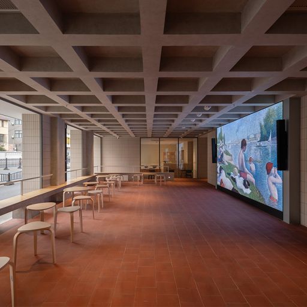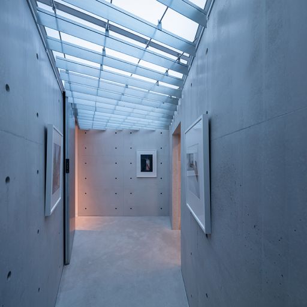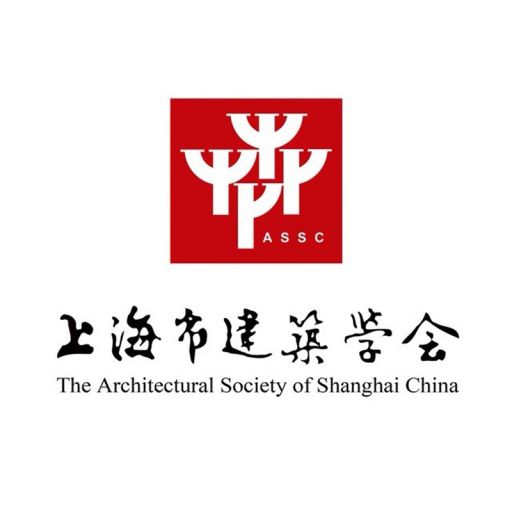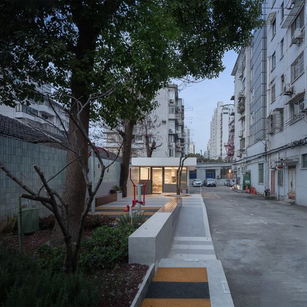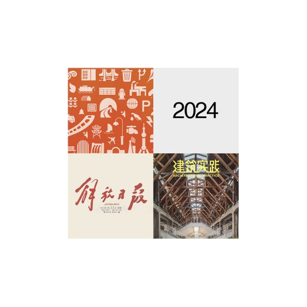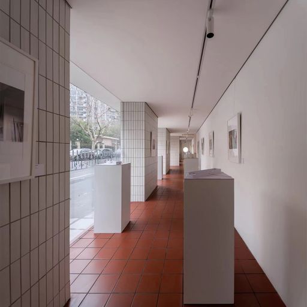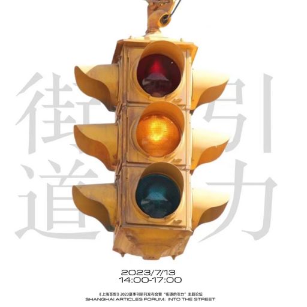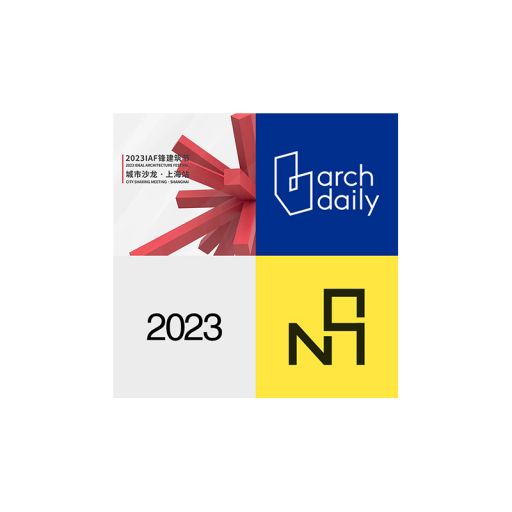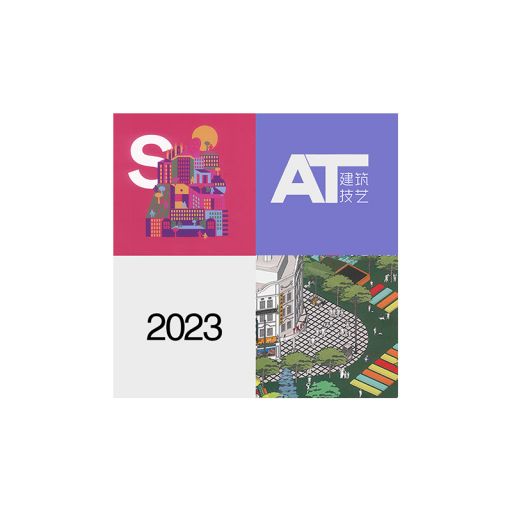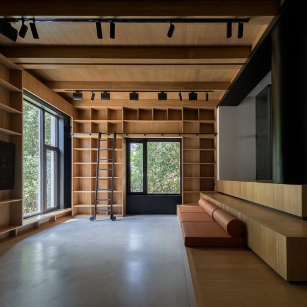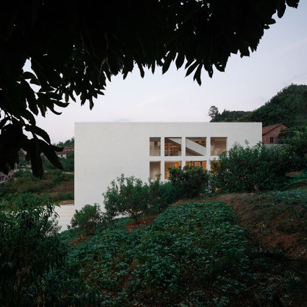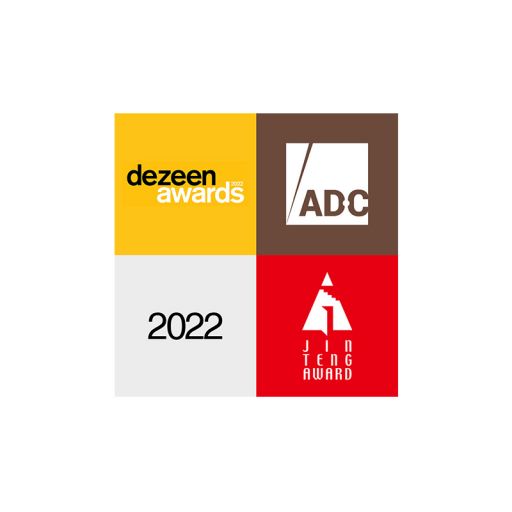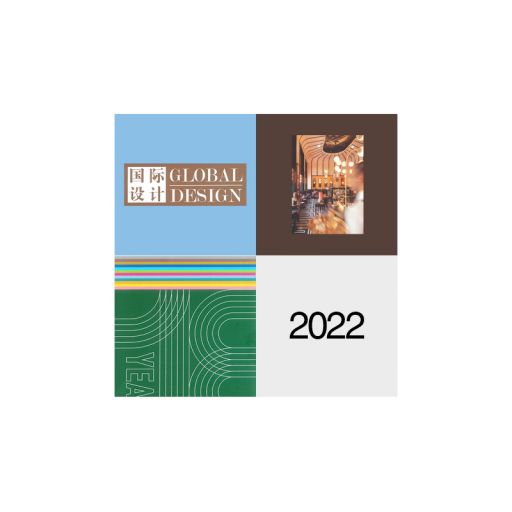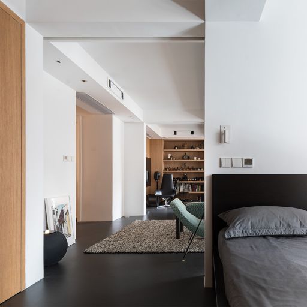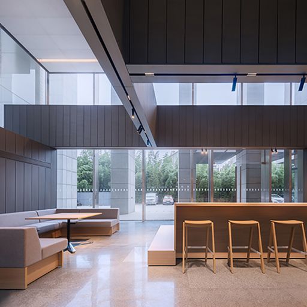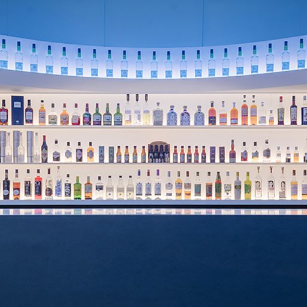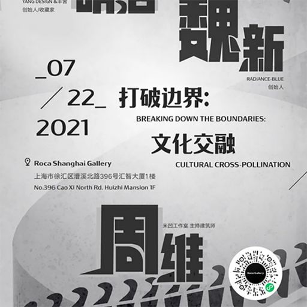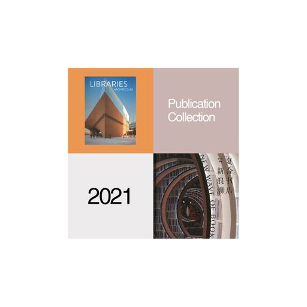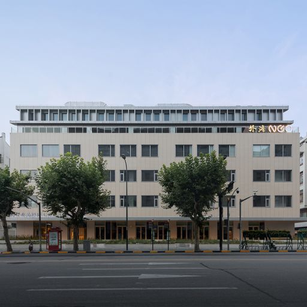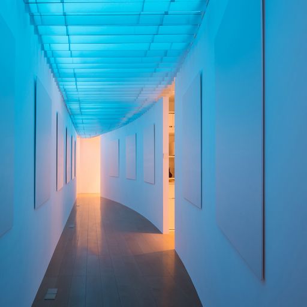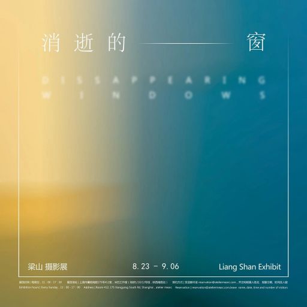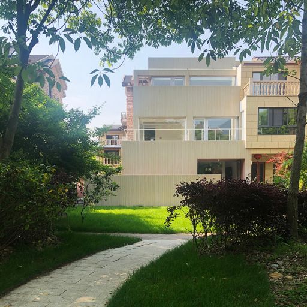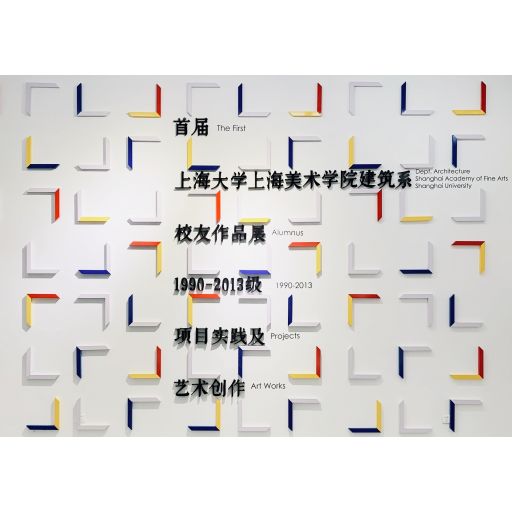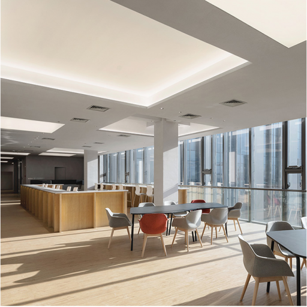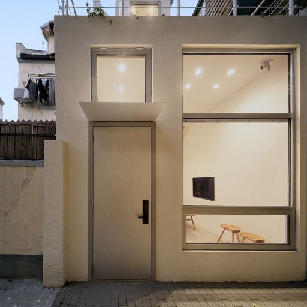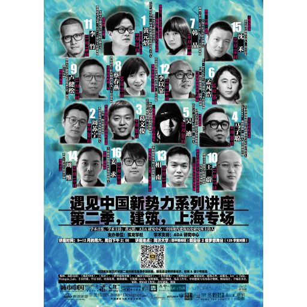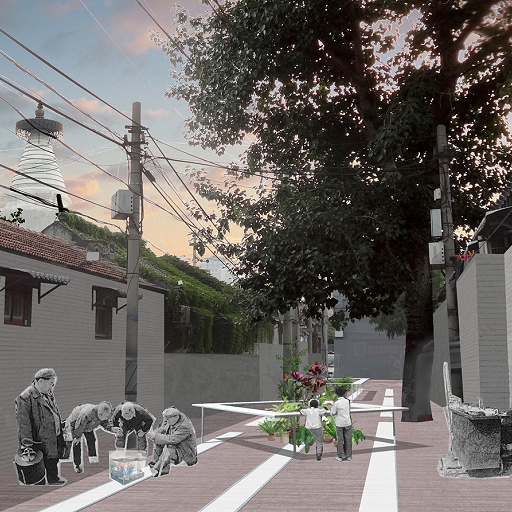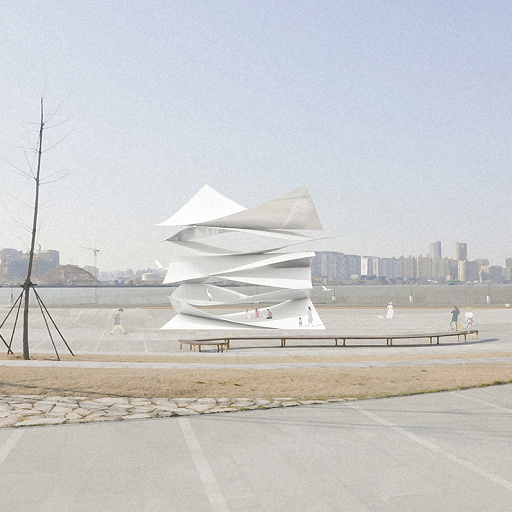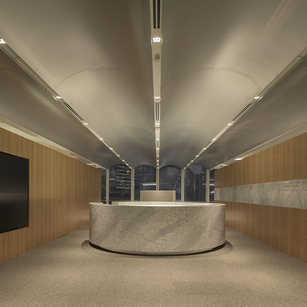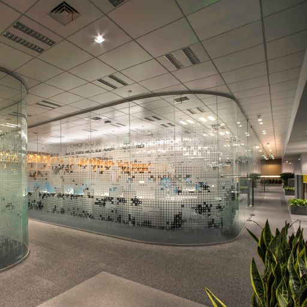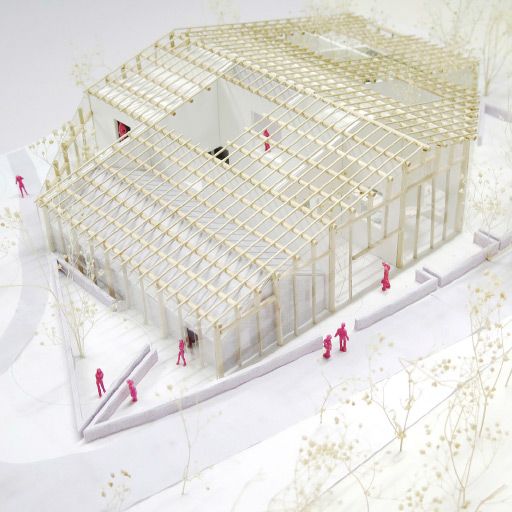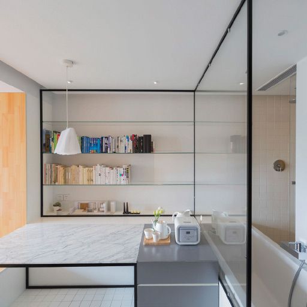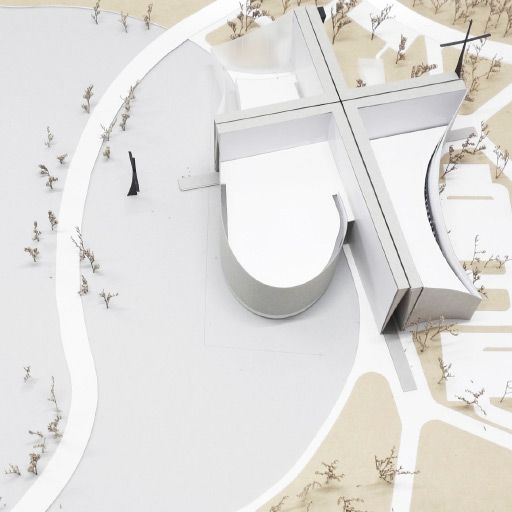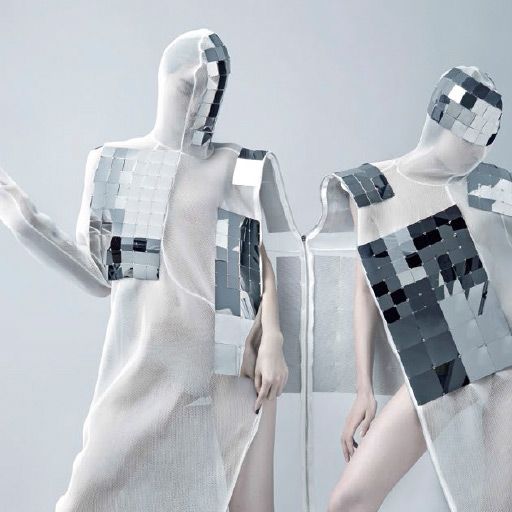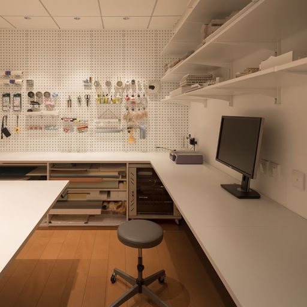It was autumn when the site of the council hall of Shenhui community was enclosure demarcated.
当围挡划分出申晖小区公共议事厅项目工地的范围时正是秋天。
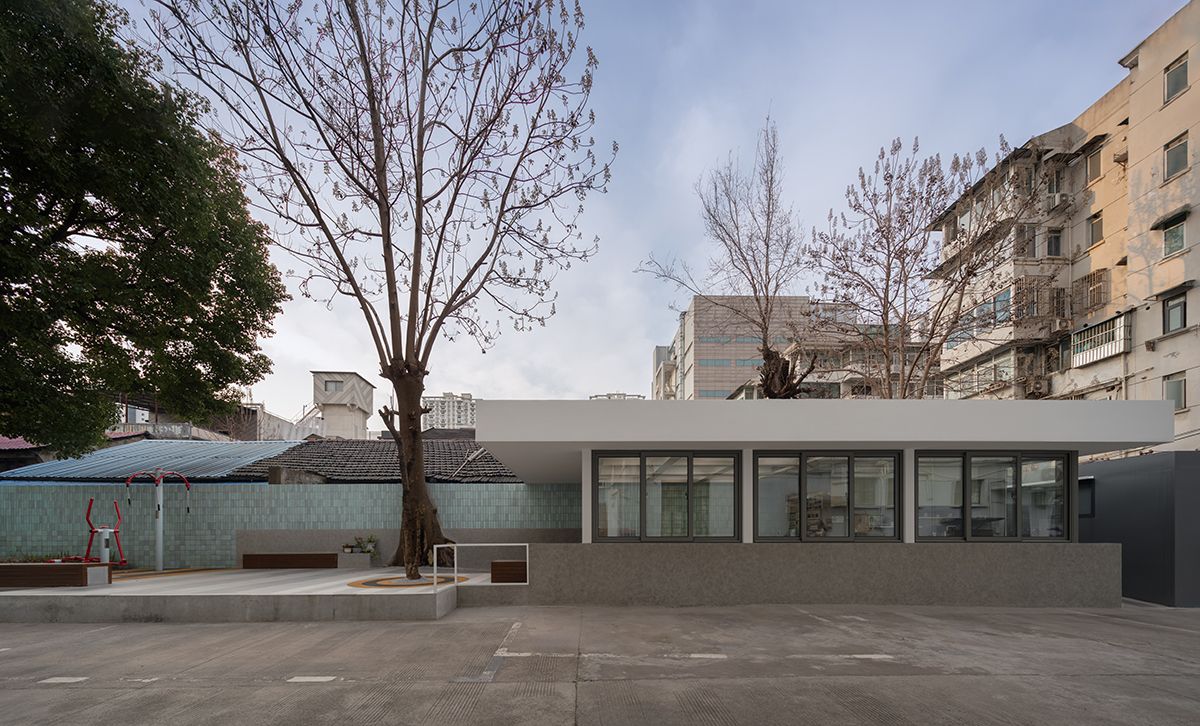
更新后概貌 | general view after renewal
As a residential community built in Shanghai in the early 1990s, it is the same as others of its time: multi-storey buildings, limited parking area, and lacking of public space. The one difference is that this one, is quite small. Its basic appearance can be seen at the intersection of Ruijin South Road and Quxi Road, containing 4 residential buildings with a total of 96 apartments. Shenhui community has gradually formed a self-management mode dominated by the residential committee and each building groups without property management companies involved, thus each project is decided and implemented by residents themselves.
作为1990年代初期在上海建成的住宅小区,它和同时代其他小区一样:由多层建筑楼房组成,较少考虑到停车场的设置,公共空间匮乏。而有一点不尽相同的是它“非常小”,在瑞金南路瞿溪路路口就能见到它的基本面貌,小区包含4幢住宅楼,共96户居民。在这样的条件下,申晖小区逐渐形成了以业委会+楼组为主导的居民自治管理方式,没有物业公司的引入,每一个项目通过居民讨论决定并实施推进方案。

更新前| before renewal
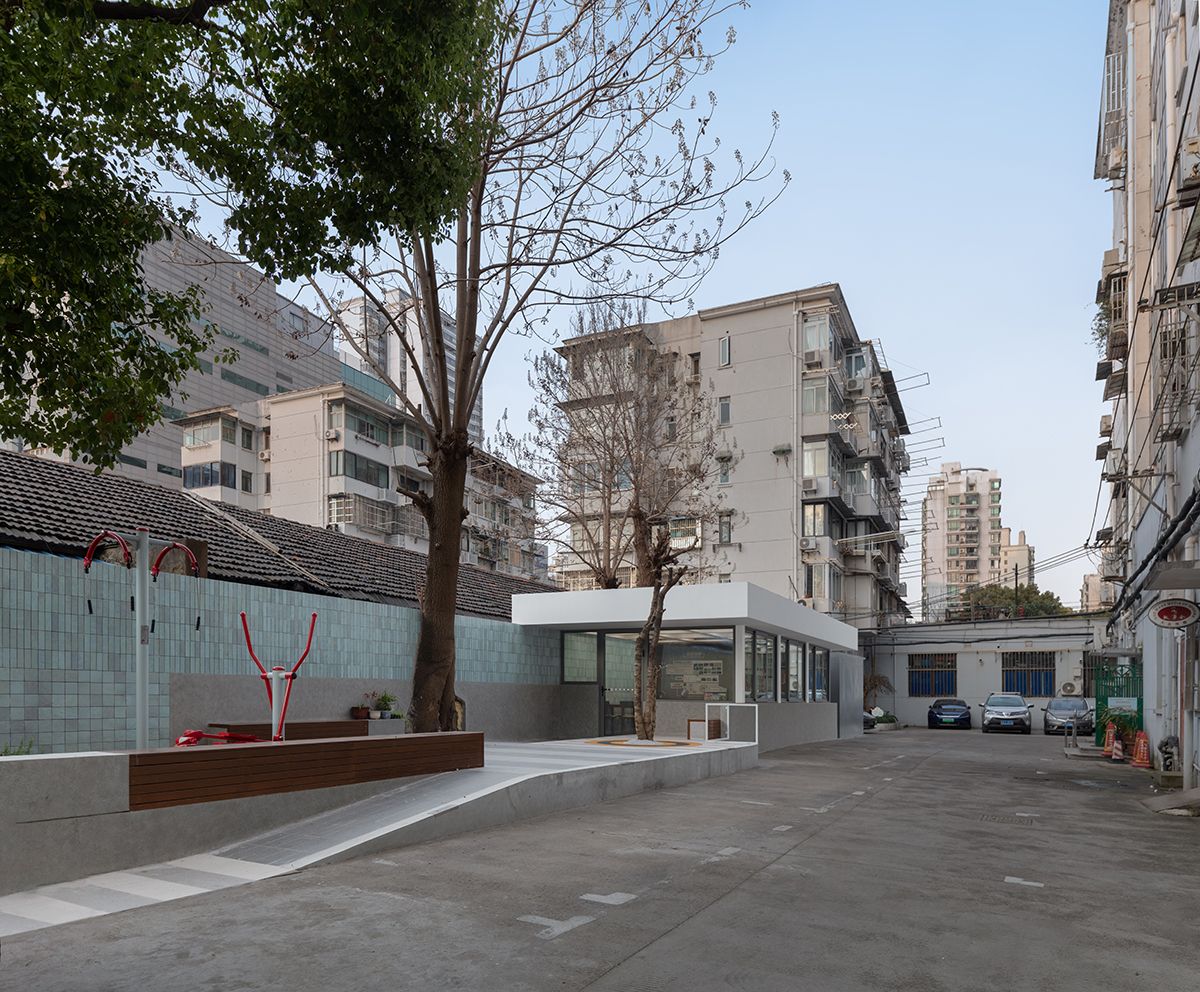
居民楼望向议事厅 | view from residential building
The project was realized under such background.
可以说,在这样的基础上,公共议事厅项目得以实现。
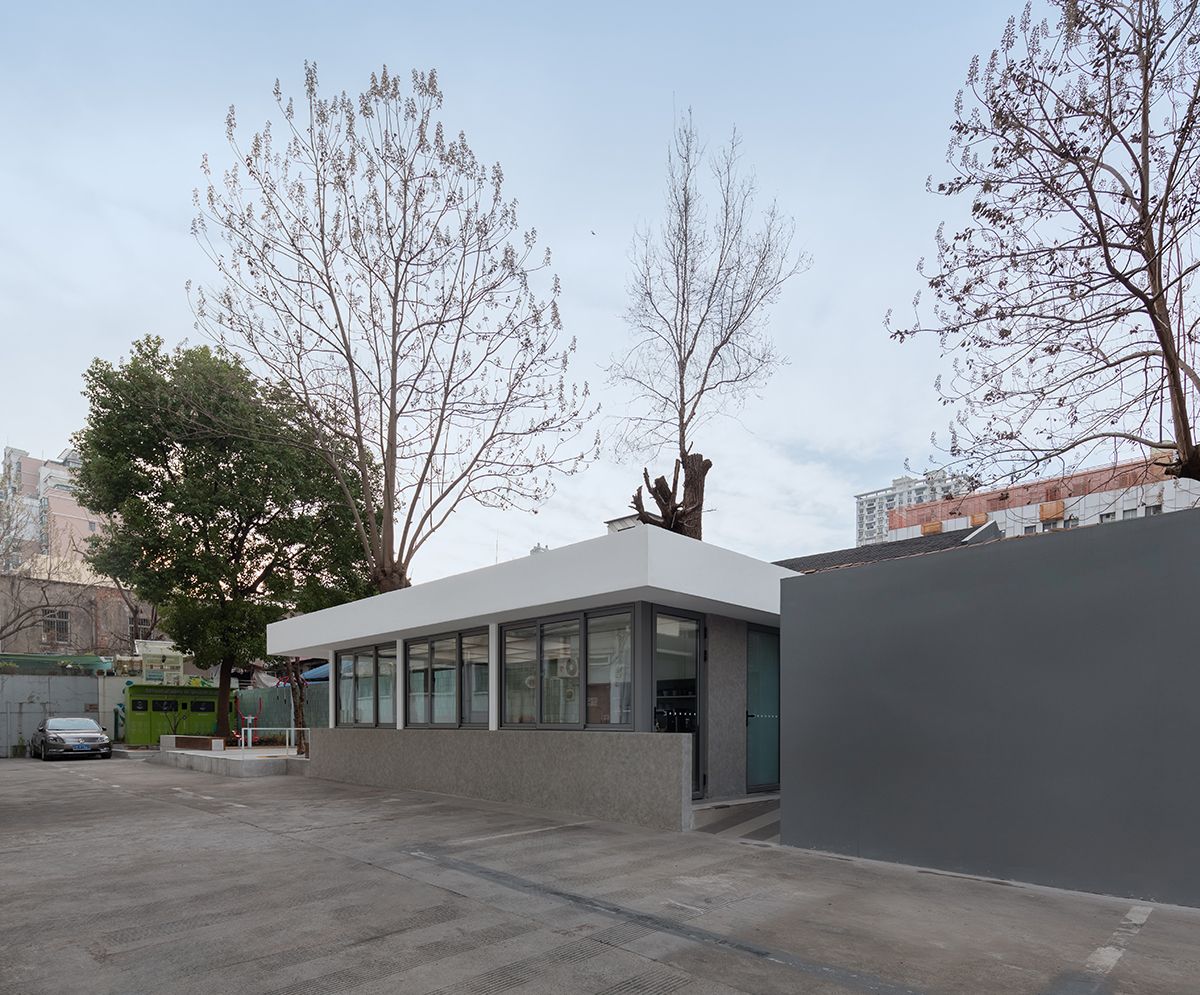
小区入口望向议事厅 | view from compound entrance
The original remaining was an activity house and became idled after many years. After several discussions, the idea of building a new council hall using the same site was put forward in hoping of a warm and interesting public space.
在小区唯一一片公共场地上,原本留存的是一座在那个年代的小区很常见的“公共活动房”,经历多年的闲置弃用后面临从场地上消失的命运。在几次讨论之后,建造一座小区公共议事厅的想法被确立下来,用老的场地获取新的场所,让温暖有趣的公共空间陪伴小区日常。
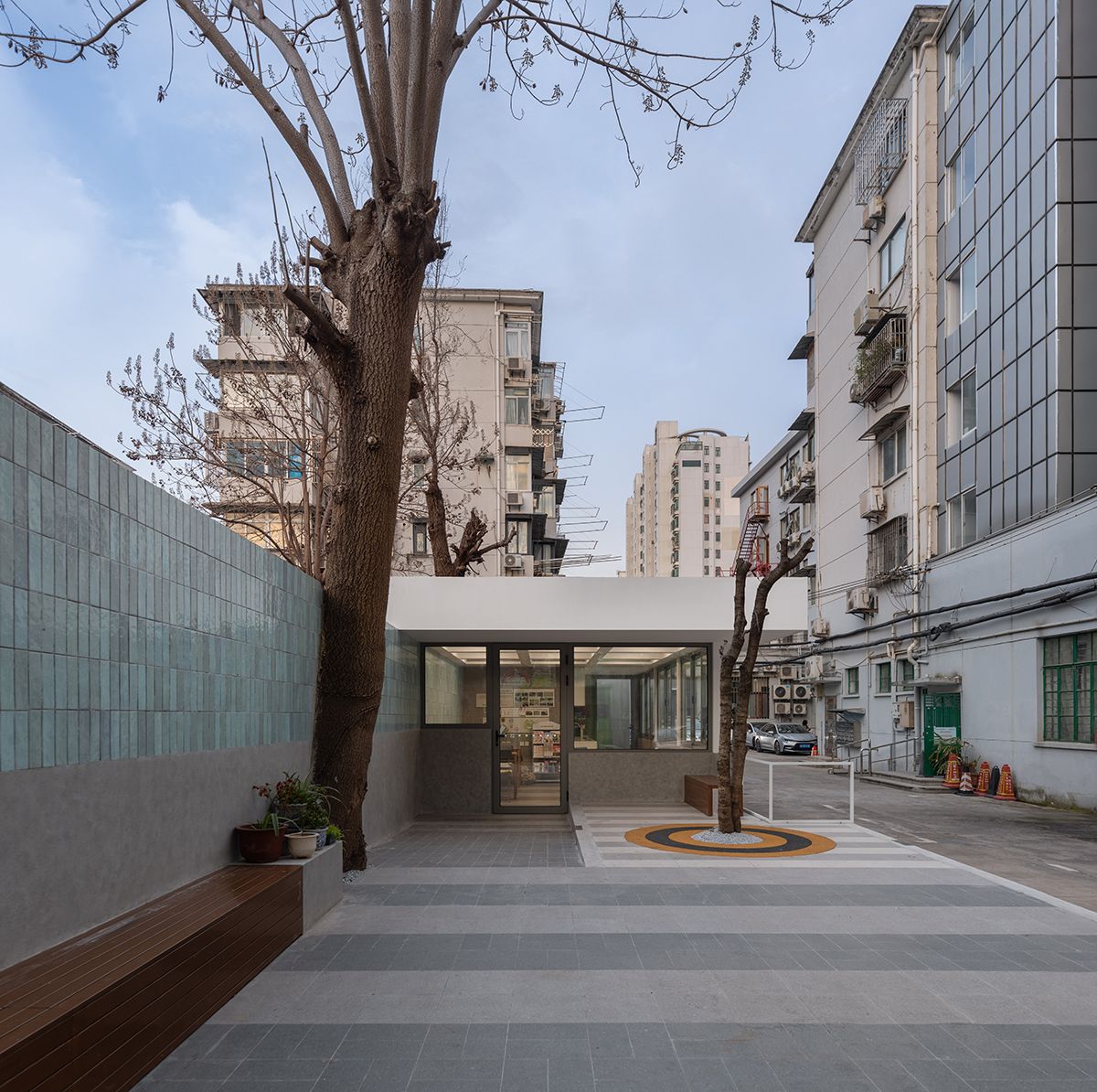
议事厅正门入口 | entrance of the public meeting room
The public space in front of building 1 and building 2 is so limited that the residences still need the car parking during the construction period. Partitioned by a board, almost everyone can feel the progress and changes.
位于小区1号和2号楼前的这片公共场地面积有限,施工期间紧靠工地的停车场仍需正常运行,一板之隔,小区里几乎每个人都能感受到在这里发生的进展和变化。
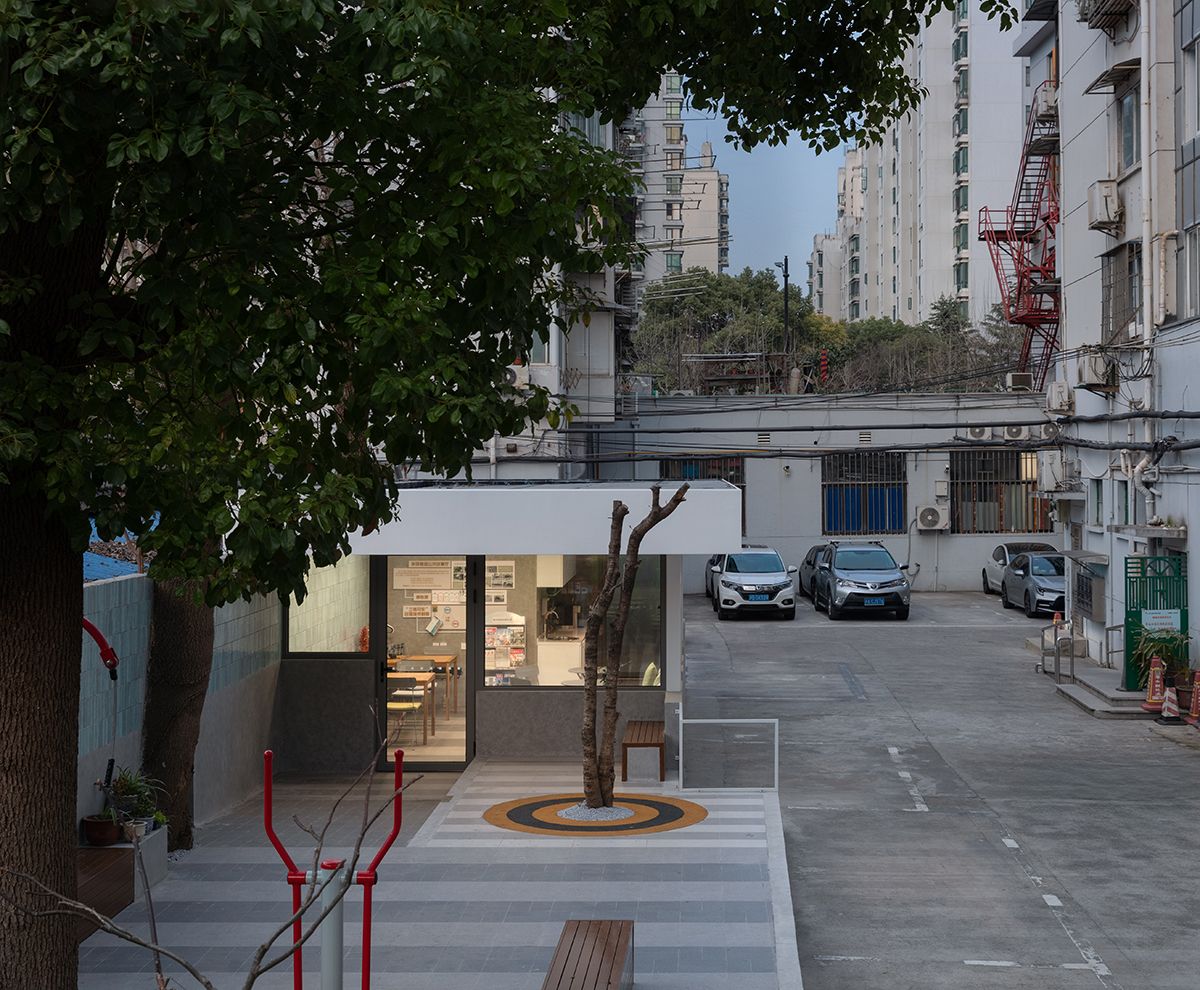
丰富的功能 | multiple functions
After the original building dismantled, a steel-structured house was built in the center of the site. The rather thick and weighty-looked top endowed it with the shape of a pavilion, and the white exterior created a sense of lightness. This small pavilion provides shelter from wind and rain for people while offering the possibility of enjoying the view and savoring the scenery. Opening the entire row of sliding windows, the indoor and outdoor spaces merged seamlessly in a flowing atmosphere, and people's behaviors constituted the daily scene.
原有建筑拆除之后,一座钢结构房子被放置到场地中央。颇具厚度和重量感的顶部给予了它一个亭子的形态,白色外观营造出悬浮轻盈的感觉。这座“小亭”既能够为人们遮风避雨,同时提供了观景赏味的可能。当整排推拉窗全部打开时,它就像漫步在公园里随处可遇的休憩凉亭一样,室内和室外在一片流动相融的气氛中,人们的行为构成了日常图景。
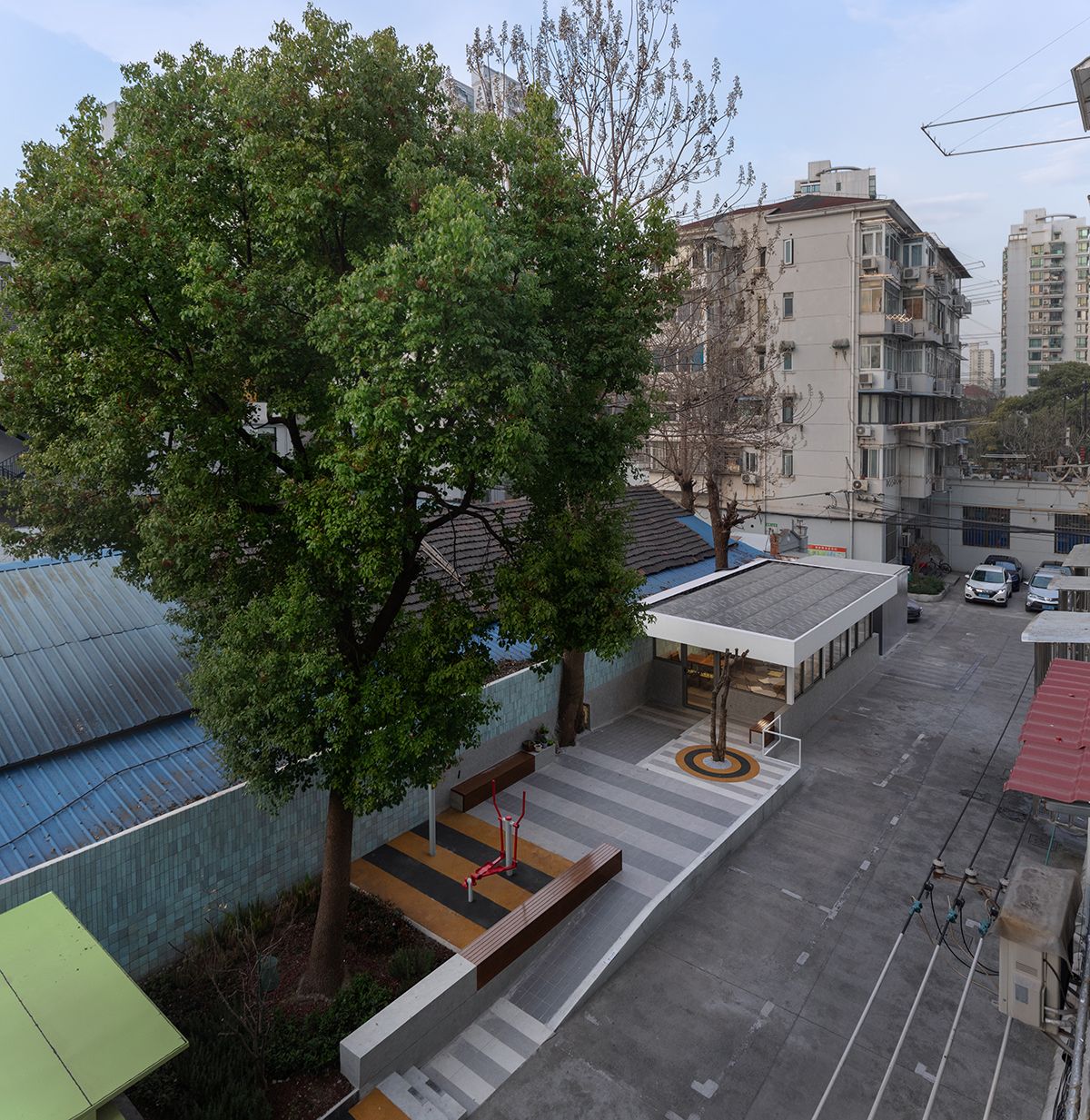
俯瞰 | overlook view
In the implementation process of "obtaining a unified indoor/outdoor perception", the wall paved with cyan small square bricks was extended from the outdoor to the indoor. A concrete wall connecting the indoor and outdoor was added to make the layers more abundant and logical. Besides enclosing the site, another role of this 2.6 meters high wall is to serve as the boundary with the adjacent neighboring community. In order not to damage the original landscape, a paulownia tree was kept in between the wall. Its unique appearance makes this place a landmark in the community.
在“获得室内/外统一感受”这一设计思想的实践过程中,将青绿色小方砖铺制的墙面由室外延伸至室内,在统一的视觉效果中加入一段连接了室内/外的混凝土墙面,使层次更为丰富。除了围合场地,这面2.6米高的墙另一个重要作用是做与相邻小区的“分界墙”,为了不破坏原有景观,墙面中嵌入了一株泡桐树,独特外观使这里成为小区标志性的存在。
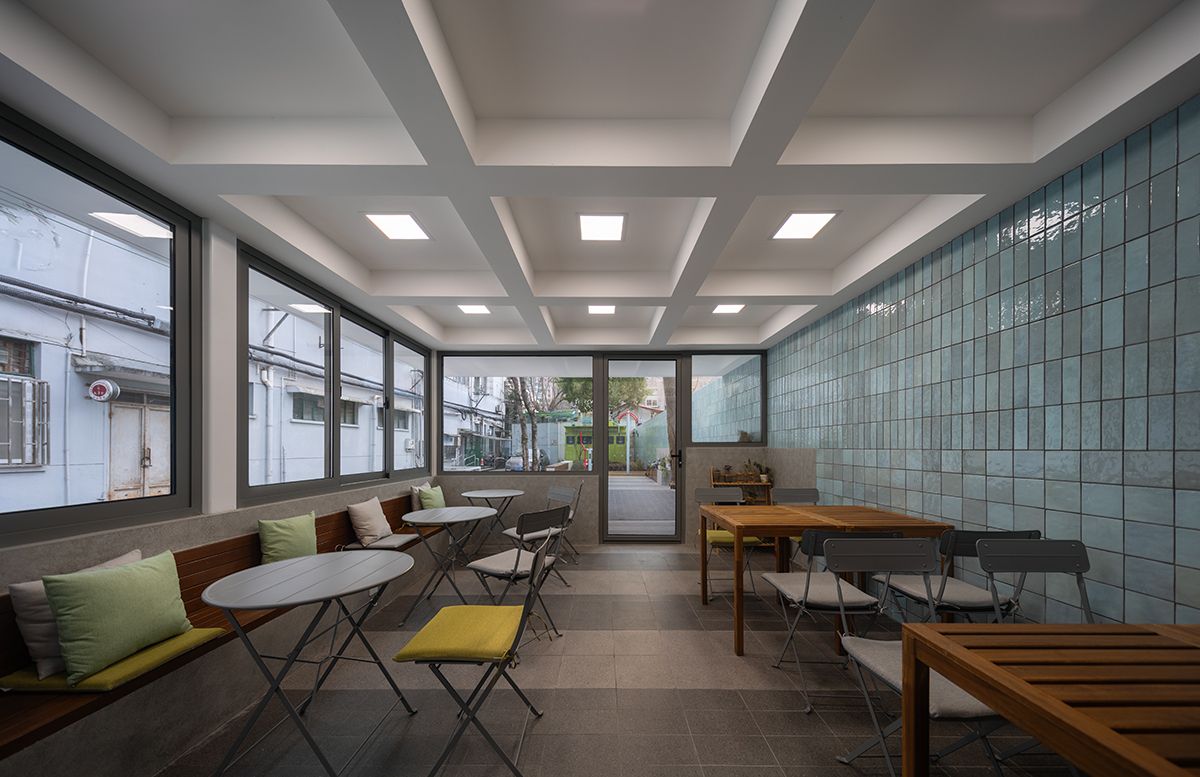
室内| interior
Solid materials were chosen for floor and wall, and their reciprocal relationship extends from outdoor to indoor. Dark and light floor tiles correspond to different function areas. The residents share the green plants in the "small garden", which complements the "council hall". Fixed concrete benches are integrated into the walls and placed inside and outside, with wooden panels and concrete surfaces designed to subtly suggest their different uses: seating for resting, and for plants. In addition, outdoor furniture such as tables and chairs are selected that they are convenient to fold and move. The full spectrum lighting system indoor creates a feeling of natural harmony.
硬质地面与墙面呼应亦由室外延伸至室内,深色和浅色地砖以不同组合方式划分出各个功能区域,由小区居民分享绿植组成的“自治小花园”与“议事厅小亭”相得益彰。固定的混凝土长凳与墙面相结合分别安置在室内和室外,木质面板和混凝土表层的错落设计巧妙提示了它们的不同用途:可供休息的座椅,以及展示共享盆栽的花台。除此之外,配置的桌椅统一为室外类型家具,可折叠、可移动。议事厅内全光谱的照明系统带来自然和谐的感受。
During the construction process, the entire site was raised up, and the 35 cm height difference created a safer atmosphere so that the parking lot on the side remains the way it was. The east and west sides are equipped with spacious barrier-free ramps respectively.
建造过程中,整个场地被抬高,35厘米的高差营造安全氛围,使一旁的停车场与这一公共空间互不干扰。东、西两侧分别设置了宽敞的无障碍坡道,满足小区使用需求。
The site is multi-functioned as it has a small garden, rest area, fitness area, and recycling station. The recycling station at the eastern end of the site is also a complete embodiment of the residents' demands in this project as its large capacity that can accommodate more than 20 garbage cans and is equipped with intelligent system including hand washing, sensor switch, exhaust fans, and work space with windows. These elements not only play a role in improving the environment of the community, but also make it more convenient for keeping the garbage station clean.
自治小花园、休息区、健身区、智能回收站等功能全部涵盖在了这一空间里,而场地最东端的智能垃圾站亦是小区居民对项目提出诉求的完整体现。可容纳二十余只垃圾桶的大容量,包括洗手池、感应开关等在内的智能系统,排风装置,带窗户的工作间,这些要素不但在改善小区环境的努力中发挥了作用,而且让垃圾站保洁这项工作变得更为便捷。
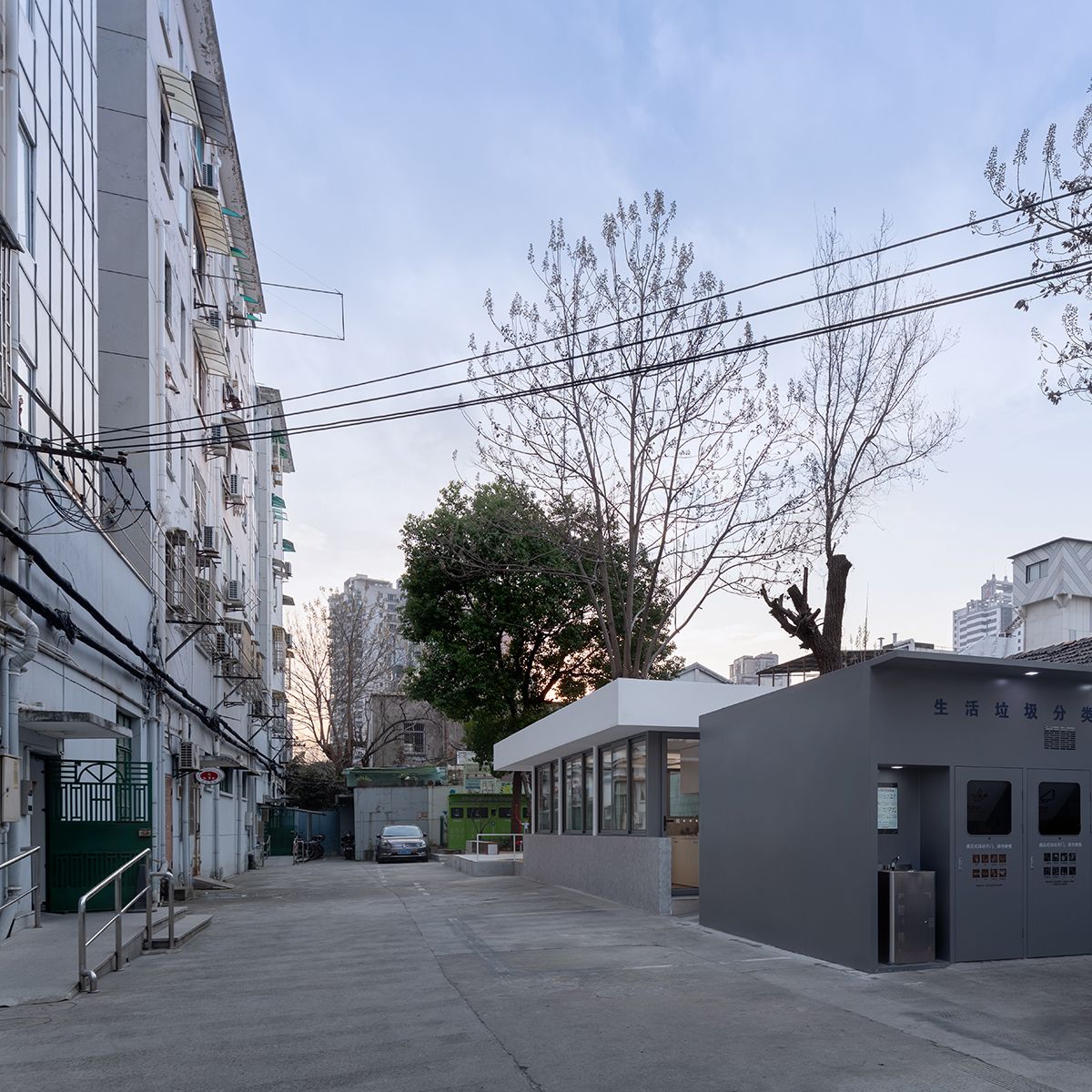
黄昏时分 | late afternoon
It is always easy for people to find a comfortable seat whether sitting in the "pavilion", or walking in the garden. All these love and sharing are brought by the neighbors that the so-called functional boundaries are dissolved.
在不同的季节、天气,人们以舒适的可选择的方式与空间发生关联。无论坐在“亭”中议事或聊天,还是漫步花园中放松心情——而这恰是由邻里间的关爱和分享带来的,所谓功能划分的界线被消解,如同人与人之间的距离一样。
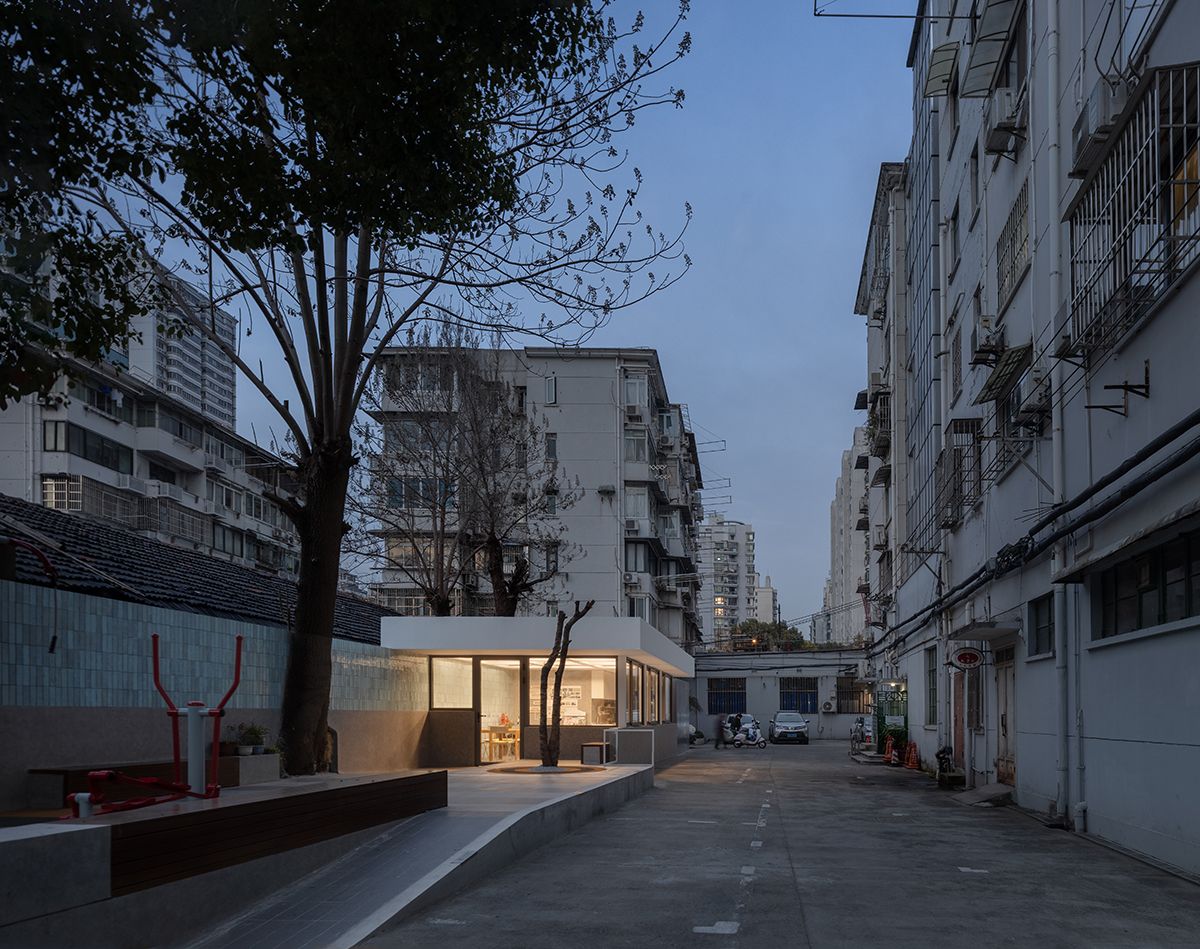
夜景 | night view
There are more public spaces in the residential communities have been created, some of them outline the prototype of "public space", and while others become places where the residents meet each other. The council hall of Shenhui community creates a better living environment for residents through autonomy.
在上海,越来越多的社区公共空间被创造出来,它们中有的勾勒出“公共空间”的雏形;有的成为社区居民相遇的地方;而申晖小区的公共议事厅通过自治,为居民们营造出更适宜的生活环境。
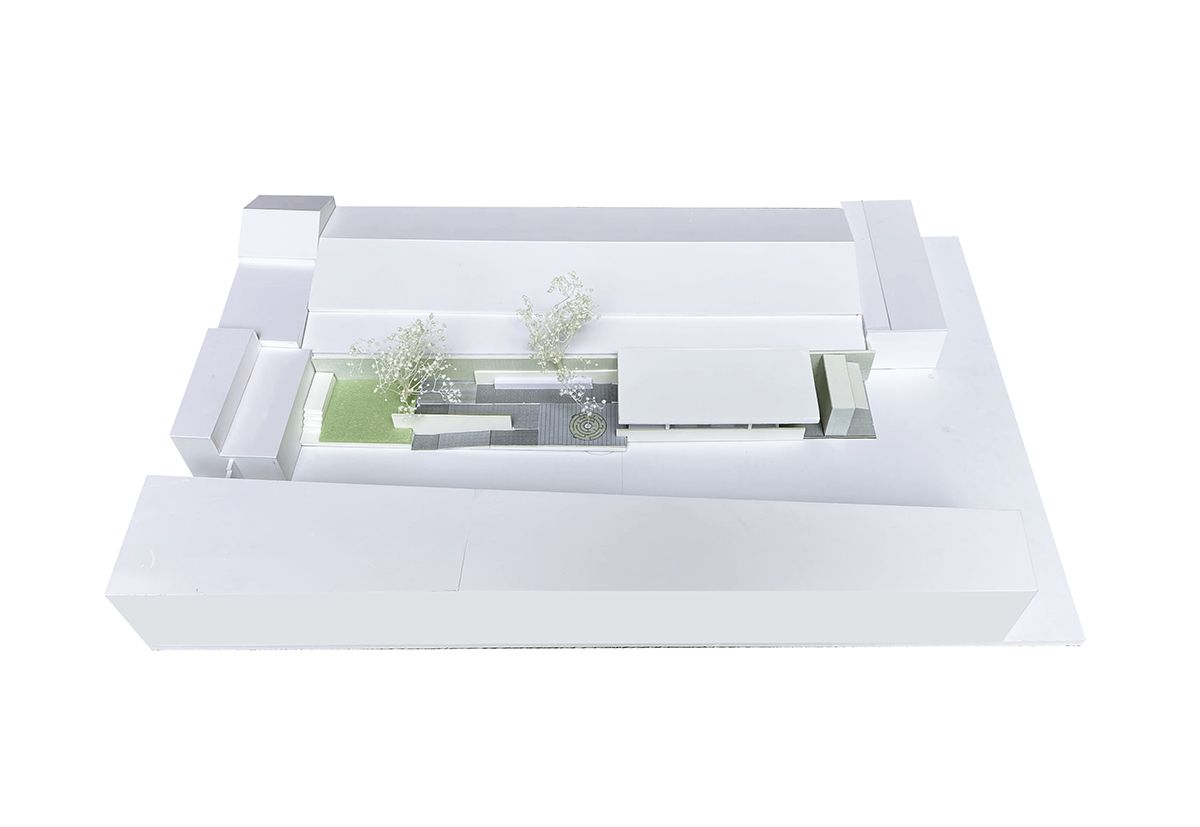
模型| model
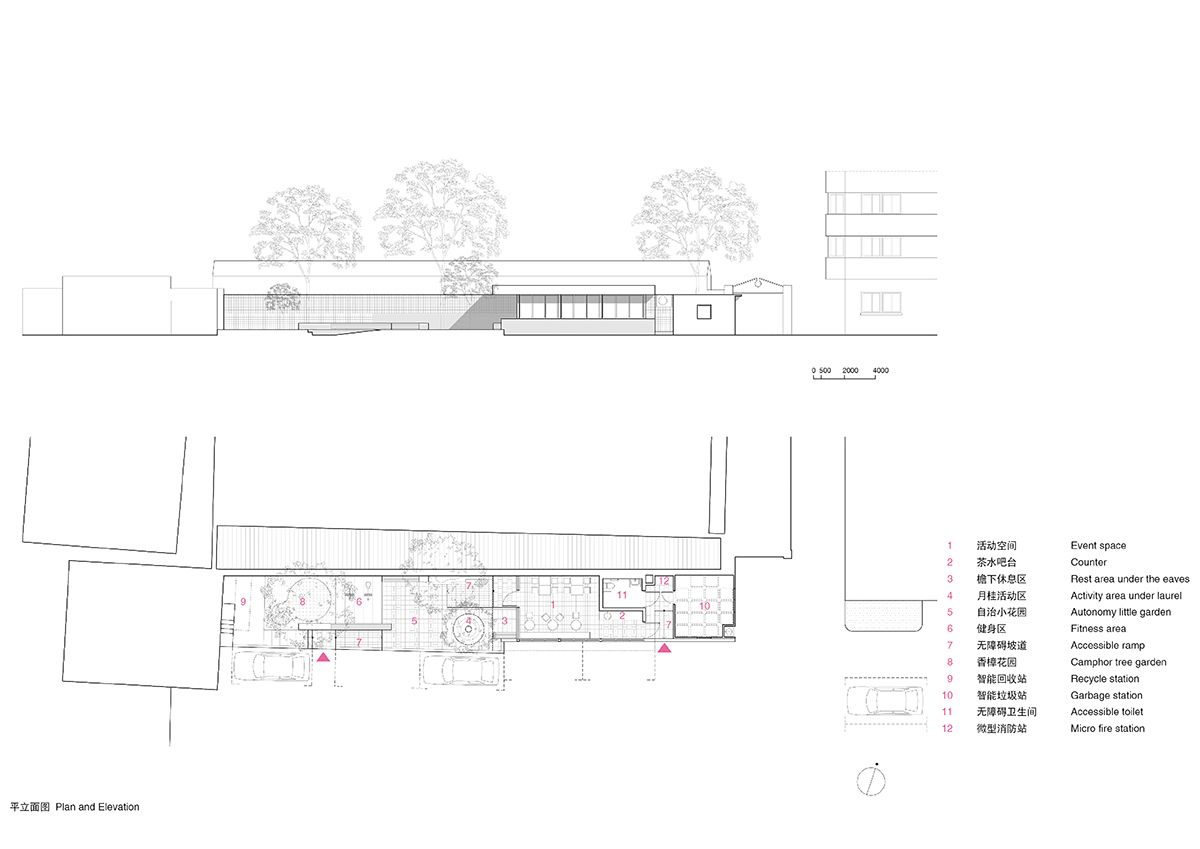
平立面图 | plan and elevation

