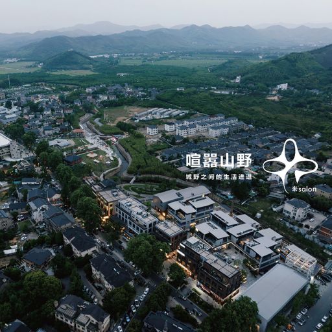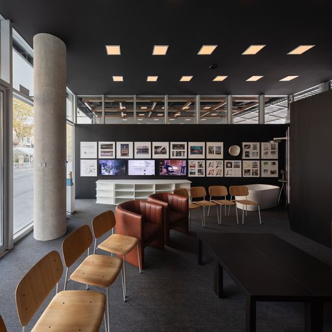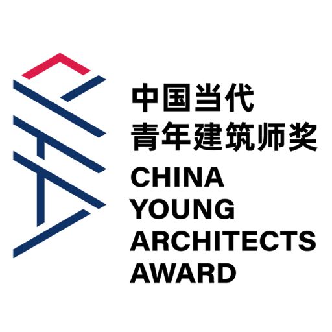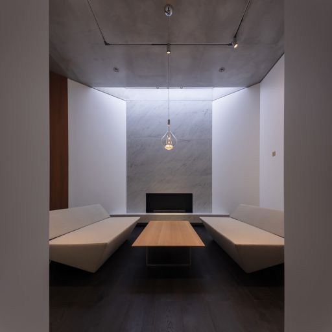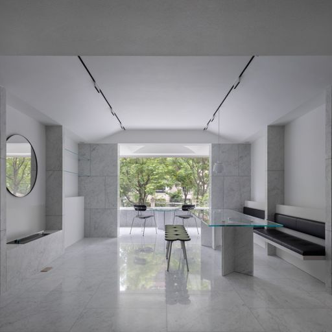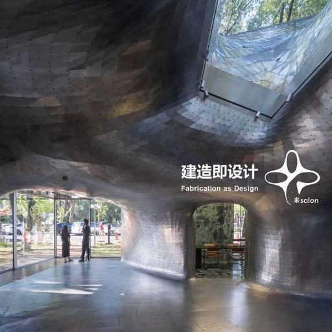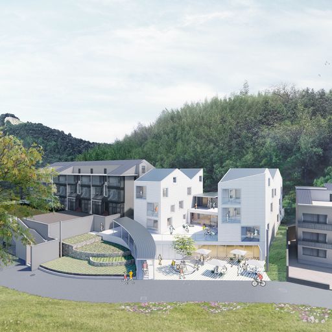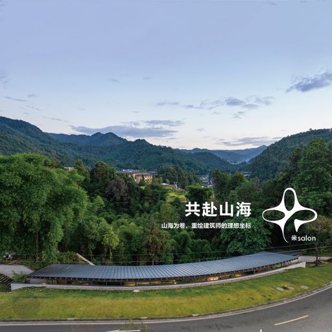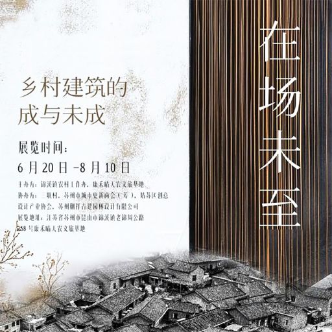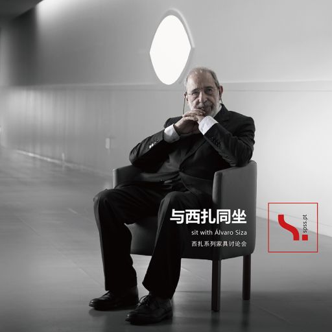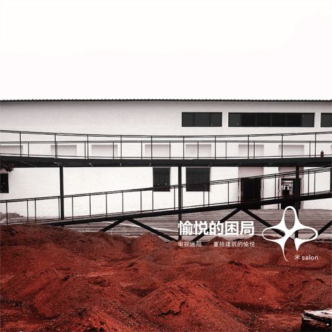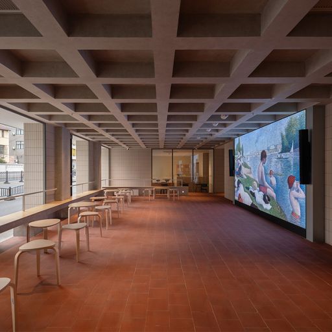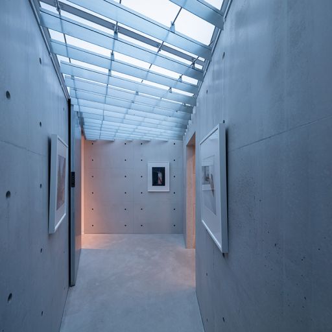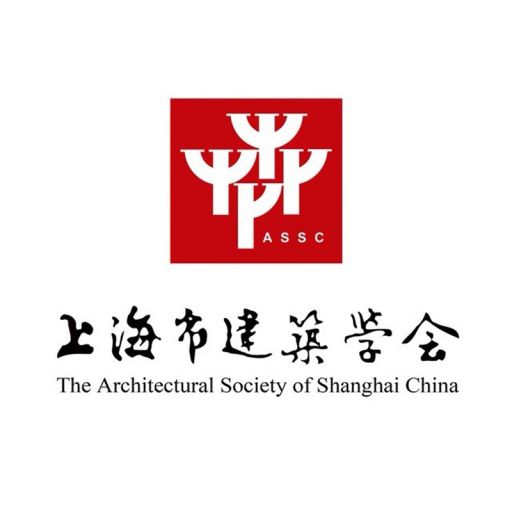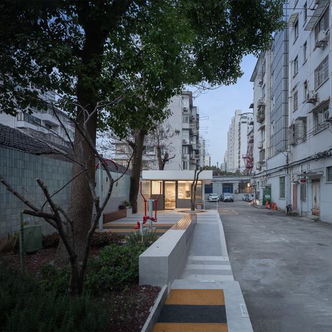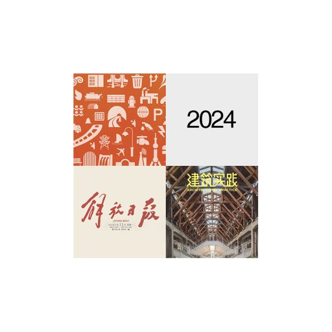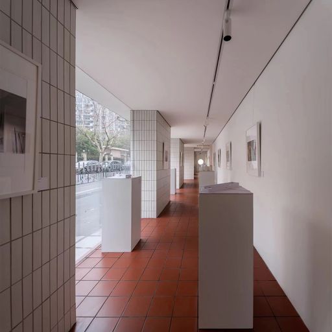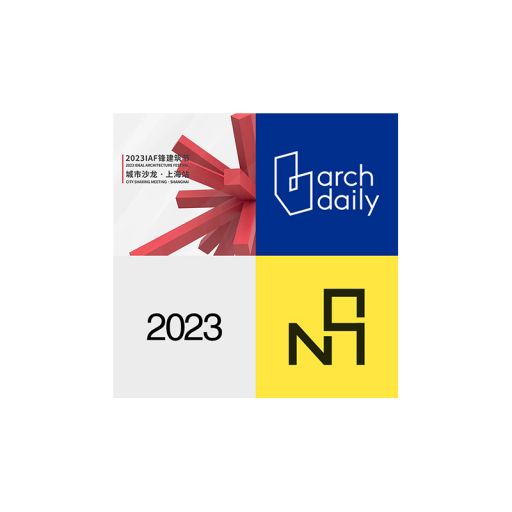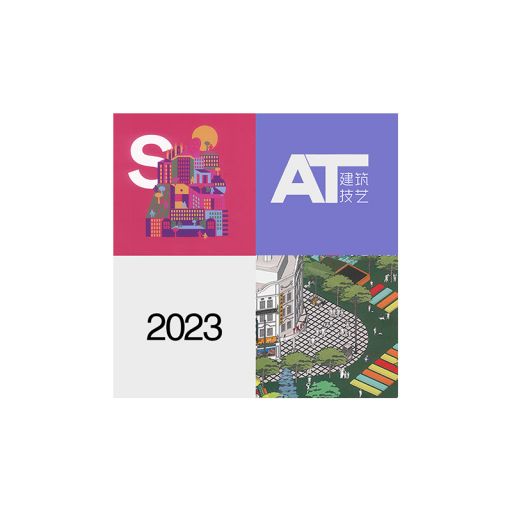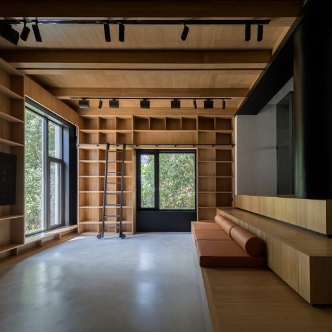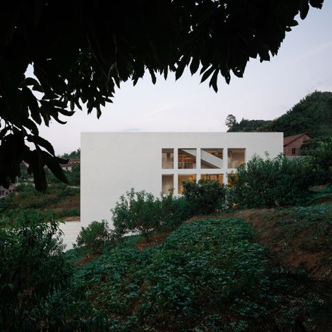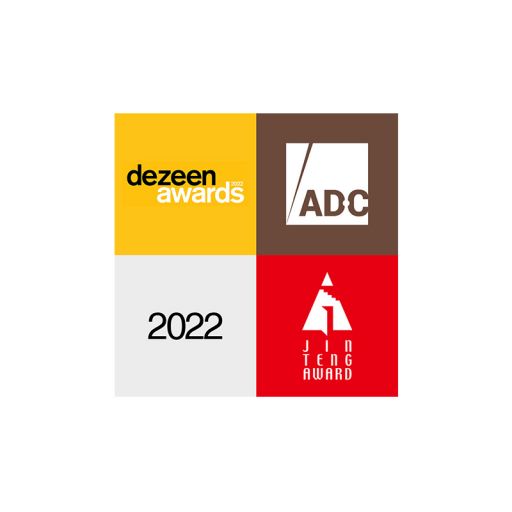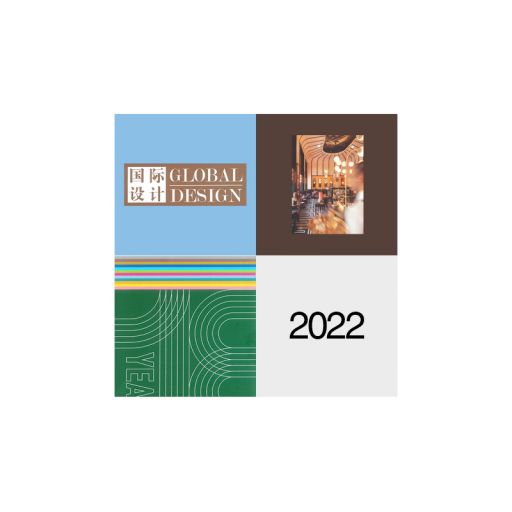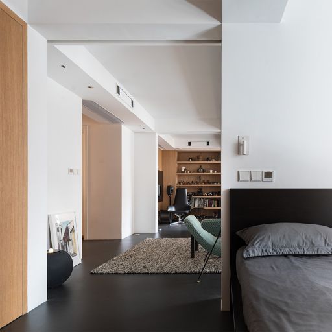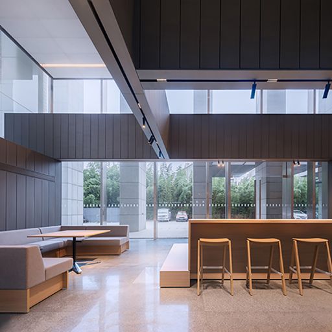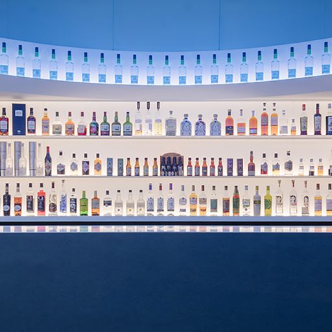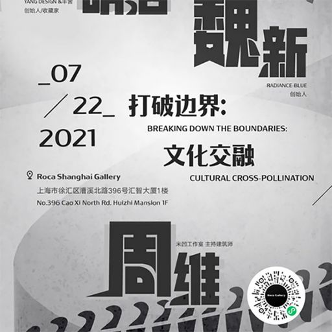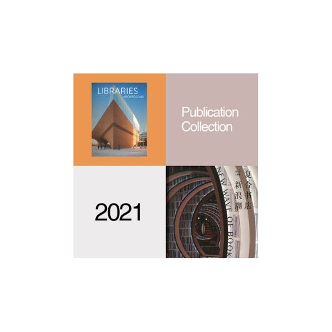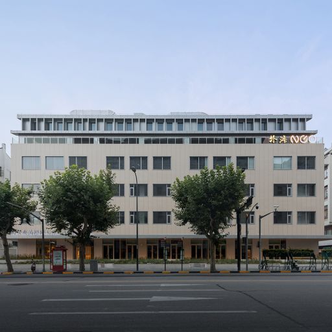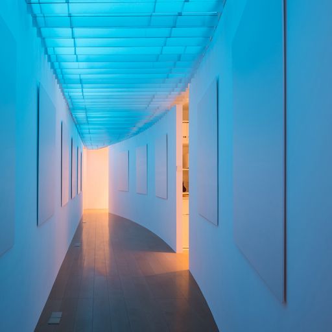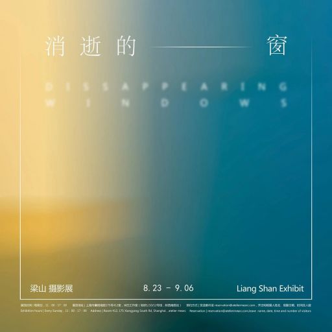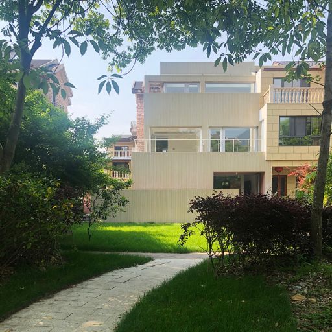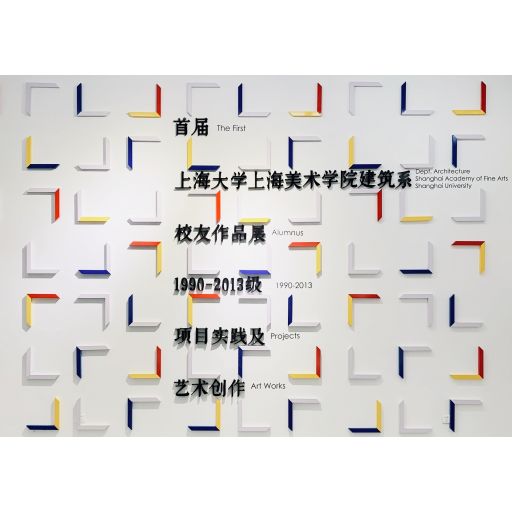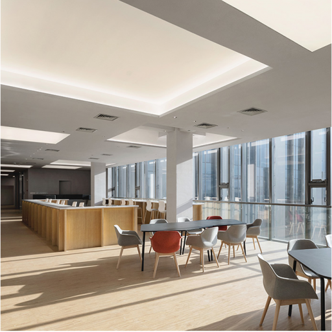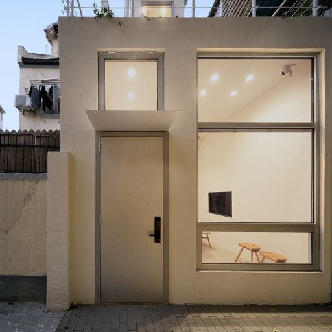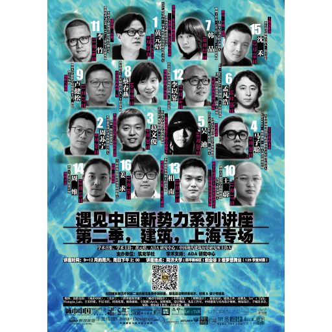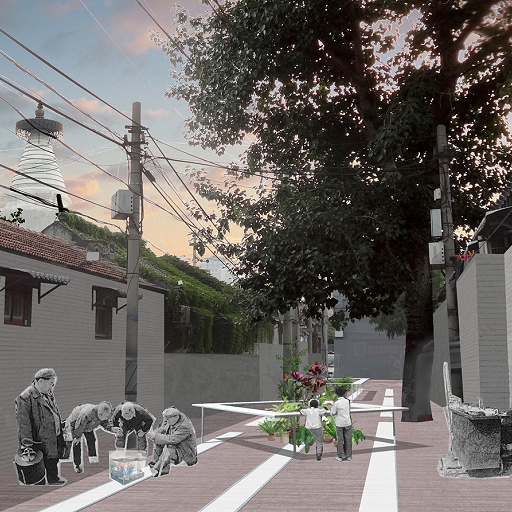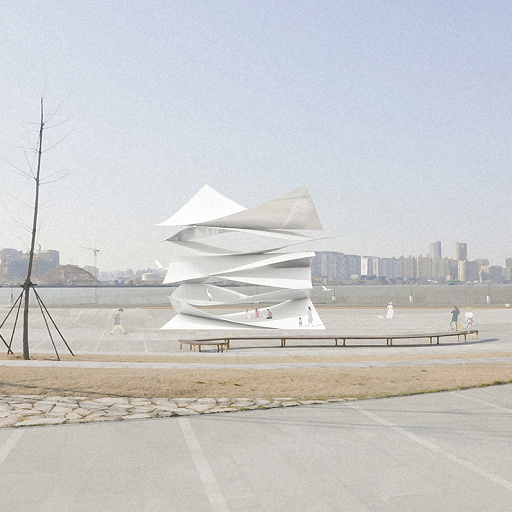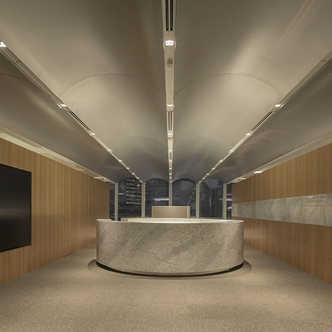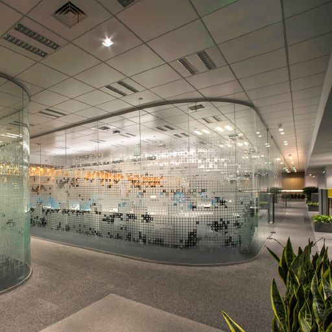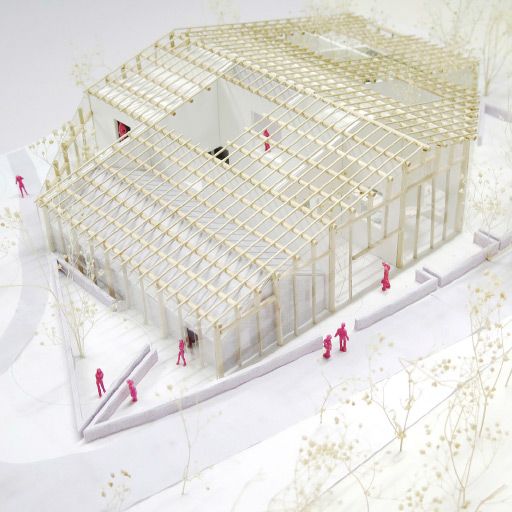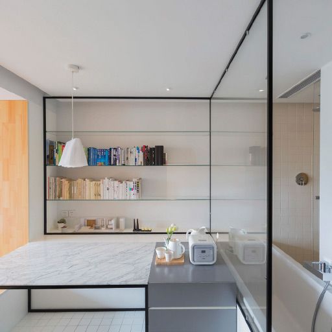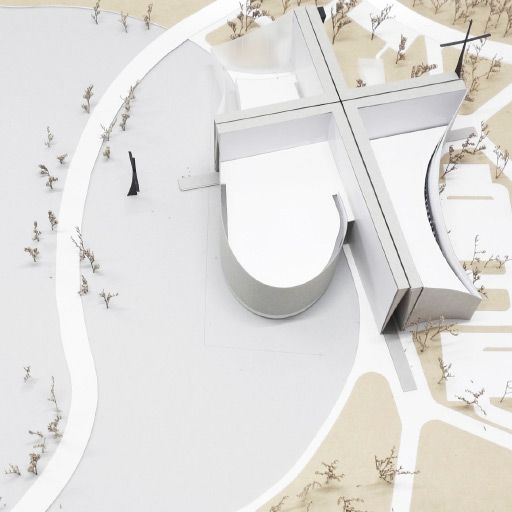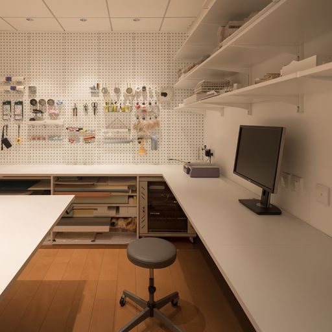Xietu Sub-District is located in the north-east corner of Xuhui District adjacent to the border with Huangpu District. Xietu area was surrounded by water on three sides by the end of the 19th century, Rihui Harbor to the east, Huangpu River to the south, and the Zhaojiabang to the north, small boats view was quite common back then.
斜土街道位于上海徐汇区东北角毗邻黄浦区的边界处。如果说有什么特别的话,斜土街道地区在19世纪末还是三面环水,东依日晖港,南临黄浦江,北濒肇嘉浜,常见小舟行于水上。

Chaling Road | 茶陵路街景

before renovation | 改造前

nightfall view | 傍晚街景
From 1950's to 1990's, a variety of residence houses starting to form in here. Workers' new villages, multi-story houses and high-rise commercial buildings, each representing a different period of urban life, forming a various and rich neighborhood.
从1950到1990年代,这里集结起多种住宅群落。工人新村、多层住宅和高层商品住宅,各自代表着不同时期的城市生活面貌,最终形成复杂又丰富的社区图景。
Kangju Community is one of the 19 communities of Xietu Sub-Districts.
康巨居委是斜土街道辖内19个居委之一。

from outdoor to indoor | 室外到室内
The elders are both the witnesses and the foundation of the community, and as those who come after them continue to move in and choose to settle down - some of them setting up their homes, some of them taking this place as a starting base for independence, and some of them being attracted by the unique location and favorable living conditions – they choose here for a certain reason.
年长者既是社区的见证也是基底,当后来者不断迁入,选择定居于此——他们中有的安了家,有的把这里作为独立的起点,有的为独特地理位置和优渥居住条件所吸引——每一类住宅拥有了选择它们的人群。

street-side corridor | 街边的长廊空间
The status quo is: people live in different lined up and staggered residences are actual strangers to each other even though they live in the same neighborhood not only natural barriers in age, background but also perceptions differences.
这是一个现状:人们生活在不同的居住空间里,这些空间鳞次栉比、错落排布,虽属同一社区而彼此陌生,年龄、背景、观念等差异形成必然的隔阂。
In 2022, there was the opportunity.
契机发生在2022年。

self-service area | 自助服务区
Chaling Road is not long within 400 house numbers from end to end, with a 90° turn to change the direction of the road. In its rectangular shaped neighborhood lays out residential buildings from different periods.
茶陵路不长,从头到尾门牌不超过400号,有一处90°弯折改变道路走向。在它像矩形的一长一宽两条边围起的场地上就能看到不同时期的住宅建筑所构成的社区面貌。

corridor as gallery | 长廊亦可作展廊
No. 77 Chaling Road, once the venue of a fresh supermarket, was considered as a place that could accommodate a new type of community space outward facing the decision of adjusting the space operation. Starting with tidying up the appearance of the community and the architectural space, a goal gradually emerged: to turn this place where residents of Kangju community meet.
茶陵路77号曾经是一家生鲜超市的所在,面临空间运营调整决策的过程中,它被考虑为可容纳一种新的居委沿街设置形式的场所。通过对社区面貌和建筑空间的梳理,一个目标逐渐显现:让这里成为康巨社区居民相遇的地方。

multi-functional space | 多功能活动空间
‘Indoor Chaling Road’ is what people like to call this red tiles paved corridor after its completion. Parallel to the outdoor Chaling Road, the 2.4-meter-wide and 40-meter-long corridor interior not only corresponds to the narrow road that recalls the mark of life, but also expresses the attitude of "invitation", "openness" and "integration" as an important part of this public space.
“室内的茶陵路”是建成后人们对这条由红砖铺成的长廊的称呼。平行于室外的茶陵路,将宽2.4米、长度接近40米的长廊设置于室内,使它既意象性地对应了刻划生活印记的小马路,同时作为这座公共建筑中重要的组成部分,表达了“邀请”“开放”“融合”的态度。

multi-functional space | 多功能活动空间
Architectural space with certain administrative functions tends to give the impression of being inaccessible. The ‘indoor Chaling Road’ uses familiar materials and simple pattern to guide people to walk in freely, especially when there is no height difference with the outside pavement. The corridor inside looks just as the extension of the pedestrian walkway.
以往带有一定行政功能的建筑空间,常常留给人难以接近的印象。“室内的茶陵路”以熟悉的材料、简单的形态引导人们“自由步入”,与室外地面的零高差让长廊在视觉上成为人行道的延伸。

flexible space | 活动空间灵活可变
By organizing the traditional neighborhood committee functions including mediation room, office, server room, daily services, and other newly developed self-help, elderly and caring assistance to meet the multiple needs into the corridor, together with the modular study seats and micro fire stations, the complicated functions are arranged in simple form, together with an easy and comfortable sensory experience. And at the same time, the corridor could be served as a gallery so that the richness of the community culture can be seen and understood.
通过将传统居委功能包括调解室、办公、机房、市民服务等,以及其他满足新型社区需求的自助、助老、爱心服务等,连同模块化的学习位、微型消防站整理到长廊中,繁杂功能隐藏于简单形态之后,营造轻松自如的感官体验,同时发挥长廊的展陈功能,让社区文化的丰富性被看见、被理解。

exhibition renewal | 展陈更新

corridor | 展廊
Crossing the corridor is the activity space. In contrast to the sense of flow that connects the interior and exterior, this plenty space offer so much possibilities for community's cultural life that relatively closeness of stability atmosphere provides more like internal of residential neighborhood.
跨过长廊进入多功能活动空间。与长廊连通室内外的流动感不同,这个容纳大部分社区文化生活、更为接近住宅小区内部氛围的大空间,在相对封闭中获得稳定感。

study area | 学习区

courtyard | 庭院
Reversed arch top shapes the spirituality of the space. The windows close to the ceiling connects between the users and the community environment, whilst bring in natural light and combining with the interior lighting by design, presenting the symmetry of the space. Moveable and storable furniture fully satisfies the need to use the multi-functional space. When people meet here, whether it is for lectures, meetings, handicraft classes, salons, university in community practice, music and arts plays and so on, they will all become an integral part of the community's daily life.
反拱形的空间顶部塑造了建筑的精神性,靠近天花板位置的窗户既是连通使用者与小区环境的连接点,同时引入自然光线,与室内人工光线结合,呈现了空间的对称性。可移动和收纳的家具,充分满足社区居民对多功能空间的使用自由,当人们在这里相聚,无论是讲座、会议、手工课、沙龙、高校社区实践、曲艺交流等等,都将成为社区日常的组成部分。

detail | 细部

material | 材料
Walking along Chaling Road, this public building gets into view politely. The titanium-zinc plate roof cleverly covers all the pipelines, and together with the corridor, it provides a rain shelter for the people. The original exposed electrical box was then redesigned to a poster column. Finally the decorous façade faces the street in a clean and tidy way, and the adoption of red, white, yellow and grey colors selected from this area dissolves the sense of distance, making it the new community center.
走在茶陵路上,这座公共建筑以一种礼貌的谦逊姿态“闯入”眼帘。钛锌板搭建的屋檐巧妙掩藏所有管线,并配合长廊组成让行人躲雨歇脚的地方。原本裸露的变电箱被改造为社区海报栏,干净整齐的立面使建筑终以“正面”朝向了街道,而取自社区的红、白、黄、灰的色彩运用消解距离感,这里成为新的社区中心。

façade | 沿街立面
More unforeseen functions were explored by the daily users after officially opened, singing classes, knitting courses, free medical service day rose into occasion that it becomes vivid daily thing. What’s more, the study area at one side of the corridor opens till 9pm as planned, evolving effort and anticipation in the soft light.
当正式投入使用之后,更多未经设想的功能被发掘,歌唱班、毛线小组、医疗专家义诊日应运而生,每一天都是生动的日常,长廊一端的学习区如预期一样开放至晚间9点,柔和灯光凝聚的是努力和期盼。

daily activities | 日常活动

study area at night | 晚间学习区

gallery of the community | 社区展廊

New Year celebration | 迎春活动
Kanghui Community Space, where a sense of community identity based on understanding is slowly arising.
现在,这里有了新的名字,它是“康晖里”,建立在理解之上的社区认同感正由此慢慢形成。

master plan | 总平面图

elevation and plan | 平立面图

detail | 详图

working model | 阶段模型

