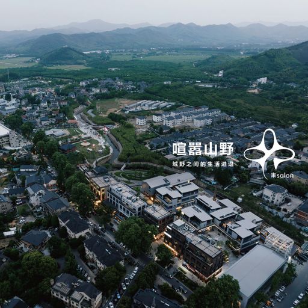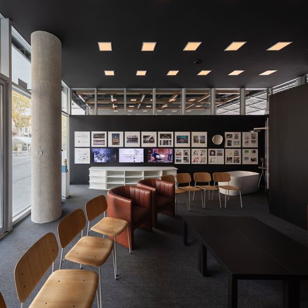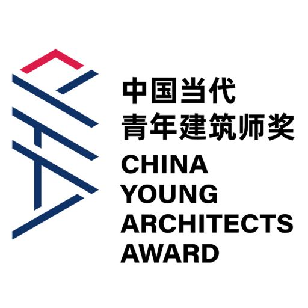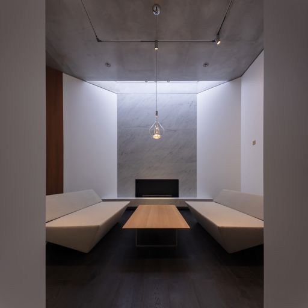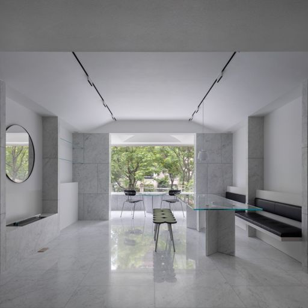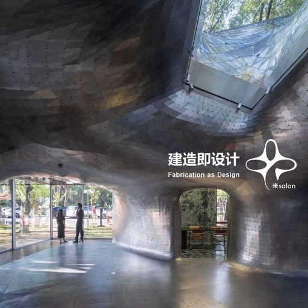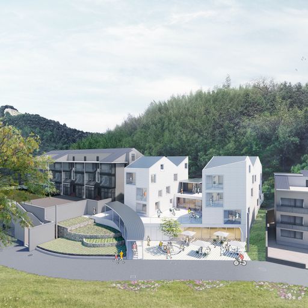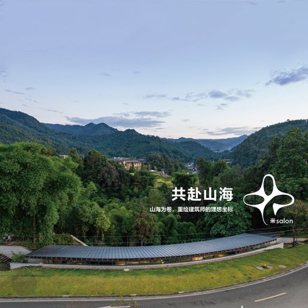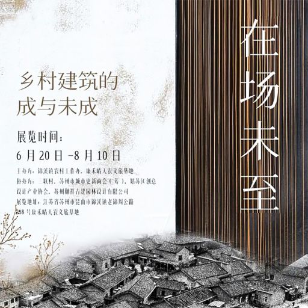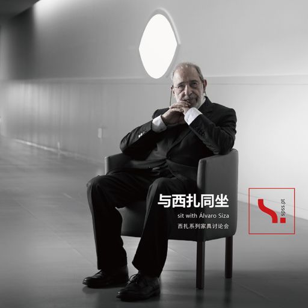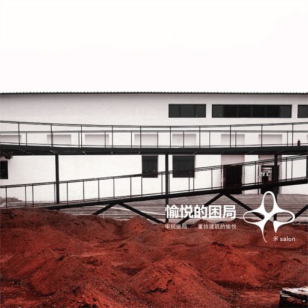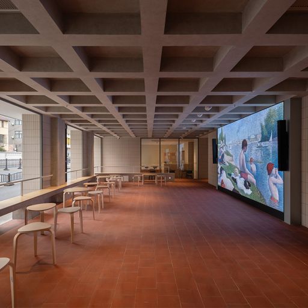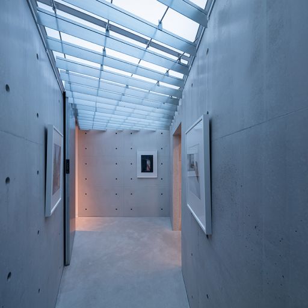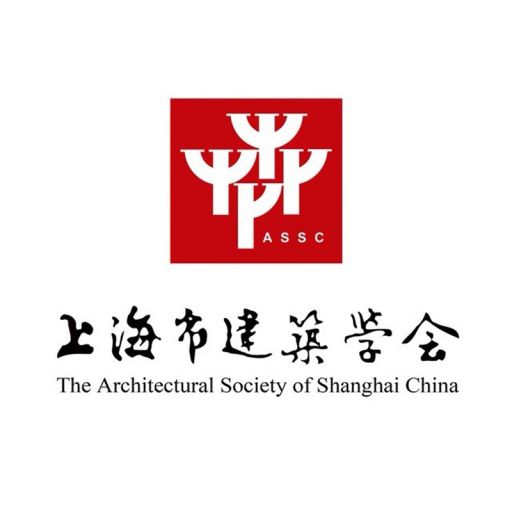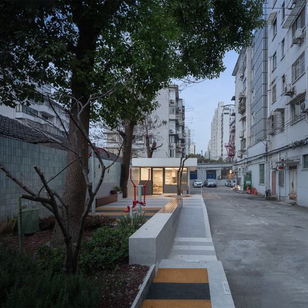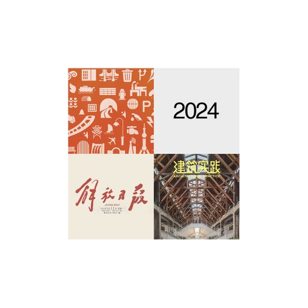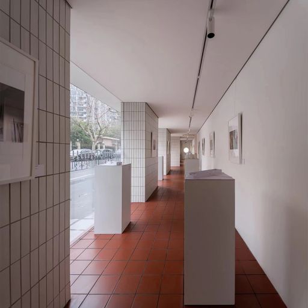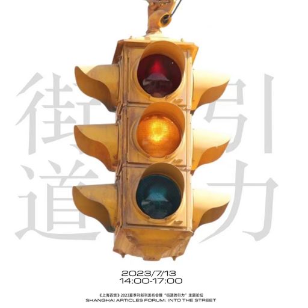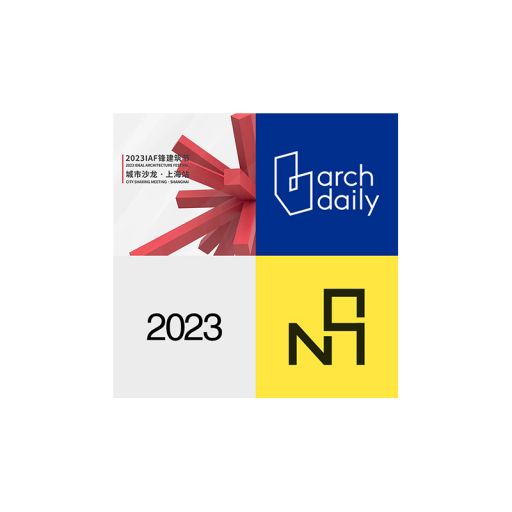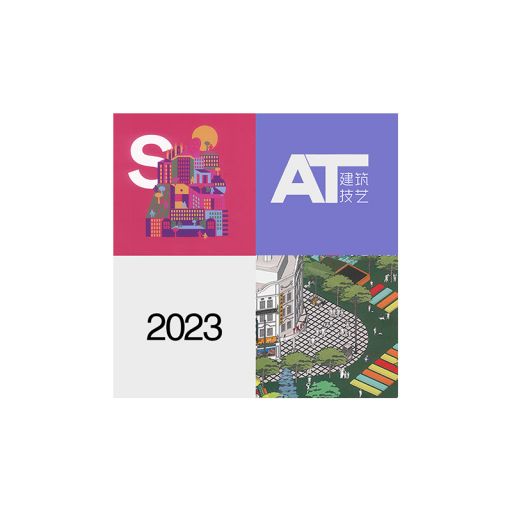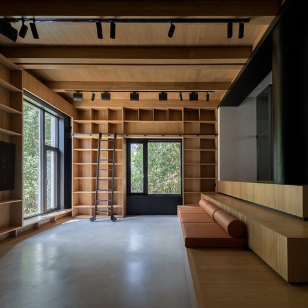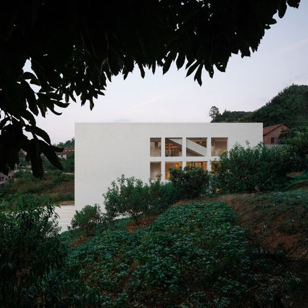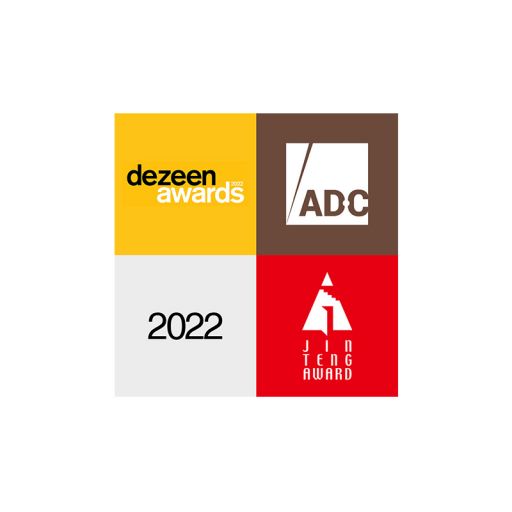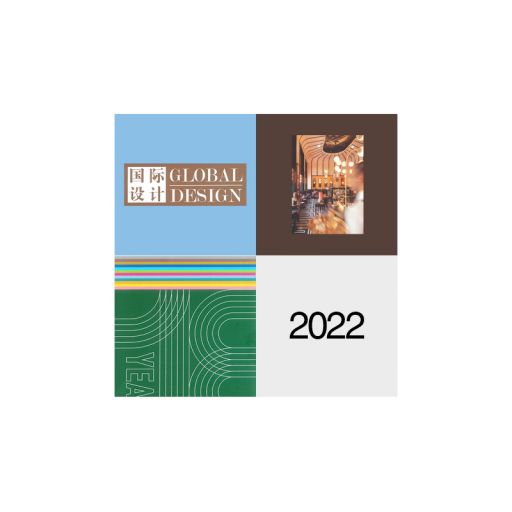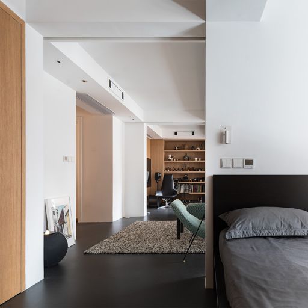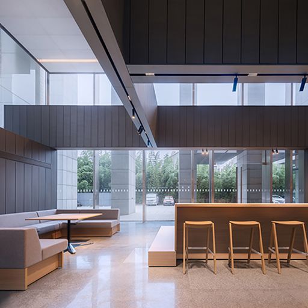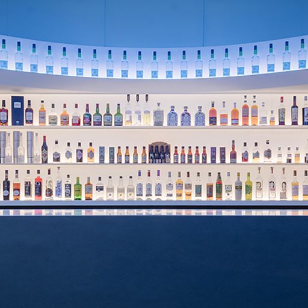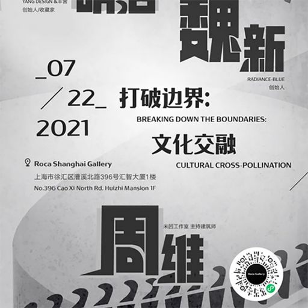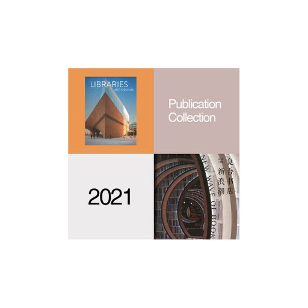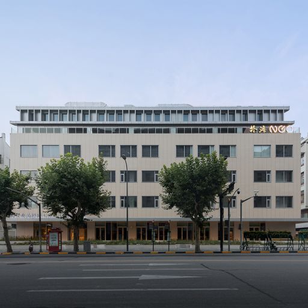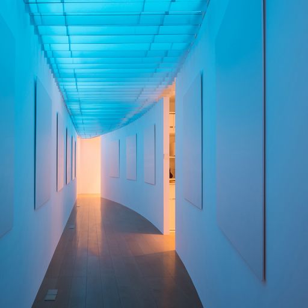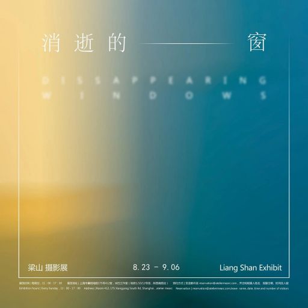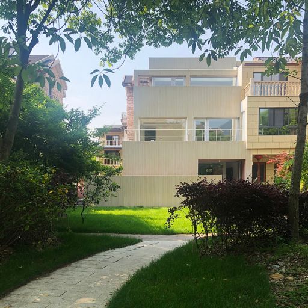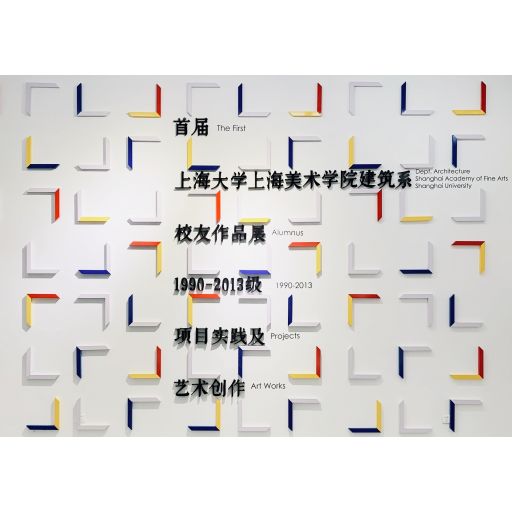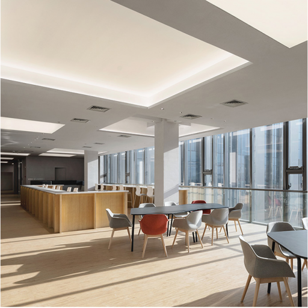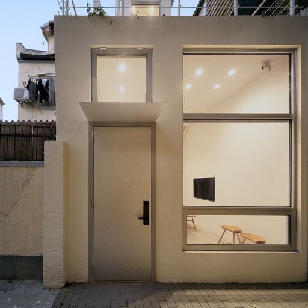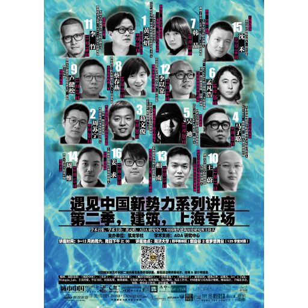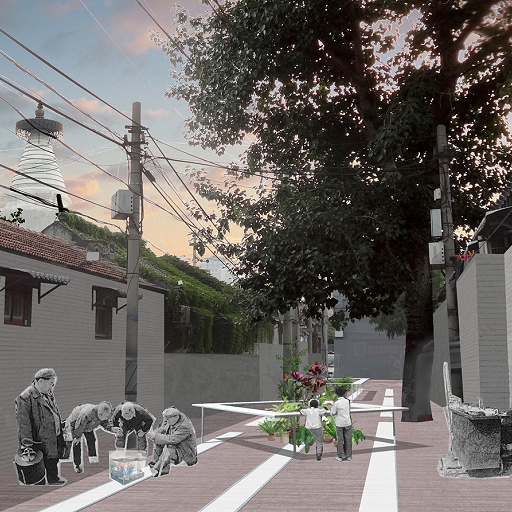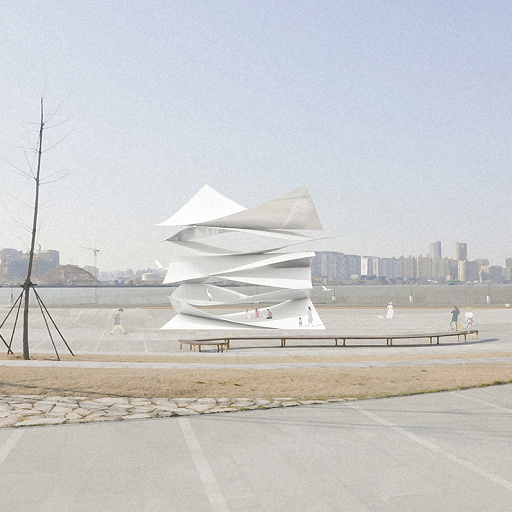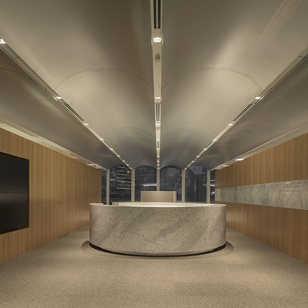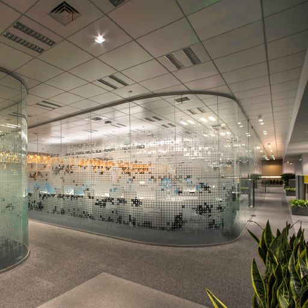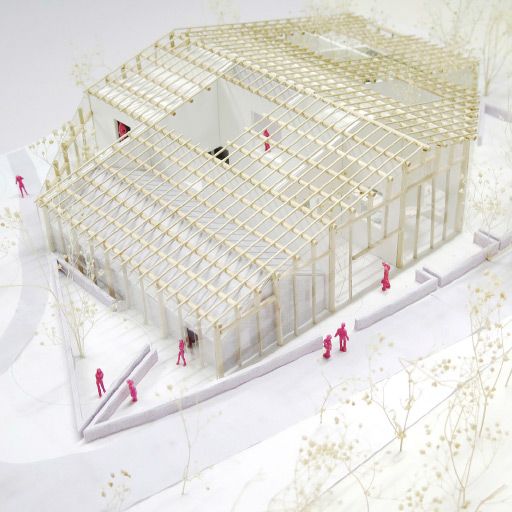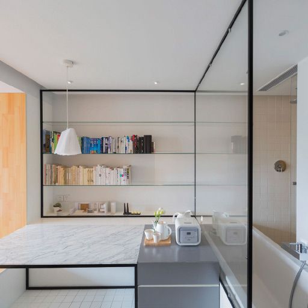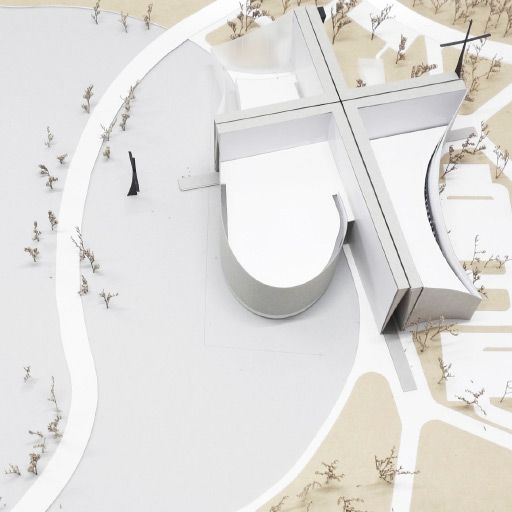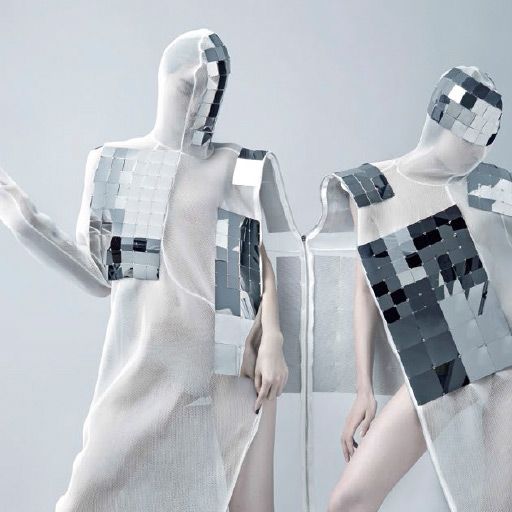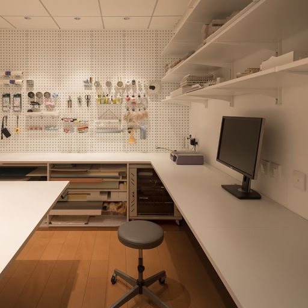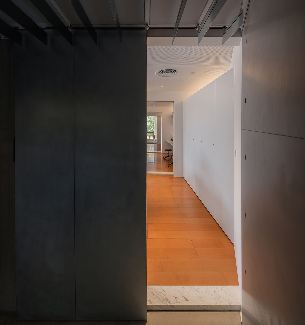
steps丨台阶
How long does it take for a plane tree to grow thirty meters tall?
一棵法国梧桐长到二三十米需要多少时间?
In the lingering heart of Shanghai’s October, a turn from Zhaojiabang Road and stepping onto Xiangyang Road beneath the canopy of plane trees brings immediate coolness. The shade slows each footstep, and time itself seems to loosen its grasp softly.
在上海依然炎热的十月,从肇嘉浜路转到襄阳南路上,立刻在浓浓梧桐树荫的遮蔽下变得清凉起来,脚步放慢了,时间也仿佛慢下来。
South Xiangyang Road, originally named Route Tenant de la Tour, was built by the French Concession Public Board between 1918 and 1921. Along the 1,499 meter-long, 16 meter-wide street is dotted with hotels, villas, 1930s lane houses, kindergarten and schools, fresh markets, office buildings, trendy cafés, and landmark malls. While traffic runs from south to north in one direction, yet human movement flows freely. Each space opens itself to the small rituals of everyday life here.
襄阳南路原名拉都路,1918年至1921年由原法租界公董局修筑。这条全长1499米、宽16米的小马路上,有酒店、花园洋房、1930年代的新式里弄、幼儿园、小菜场、写字楼、网红咖啡店、地标性商场……车流是固定自南往北的单行方向,人是自由流动的,这条路的每一个空间都容纳了生活的日常。
The office windows overlook the street.
工作室的窗口就对着襄阳南路。
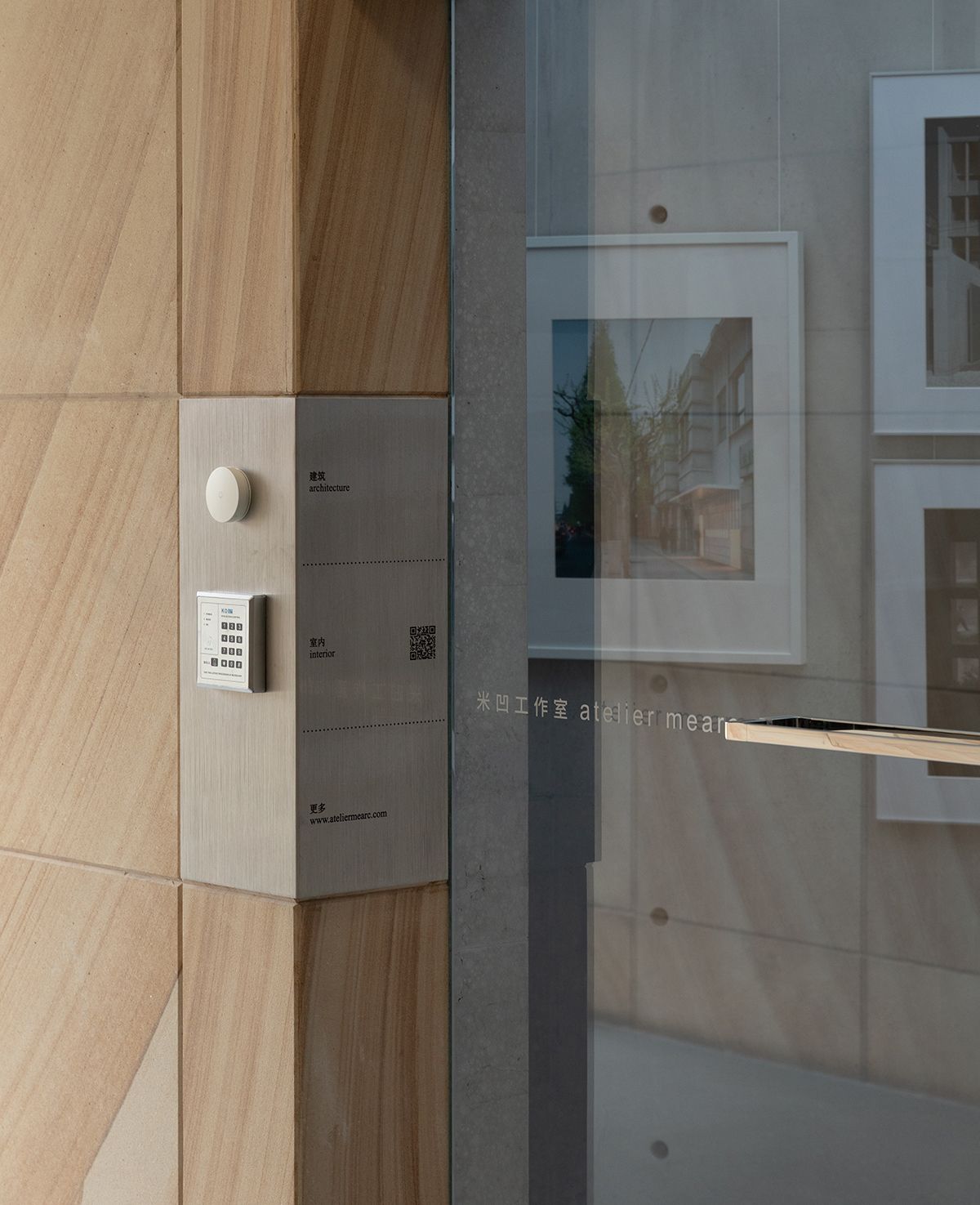
entrance丨入口
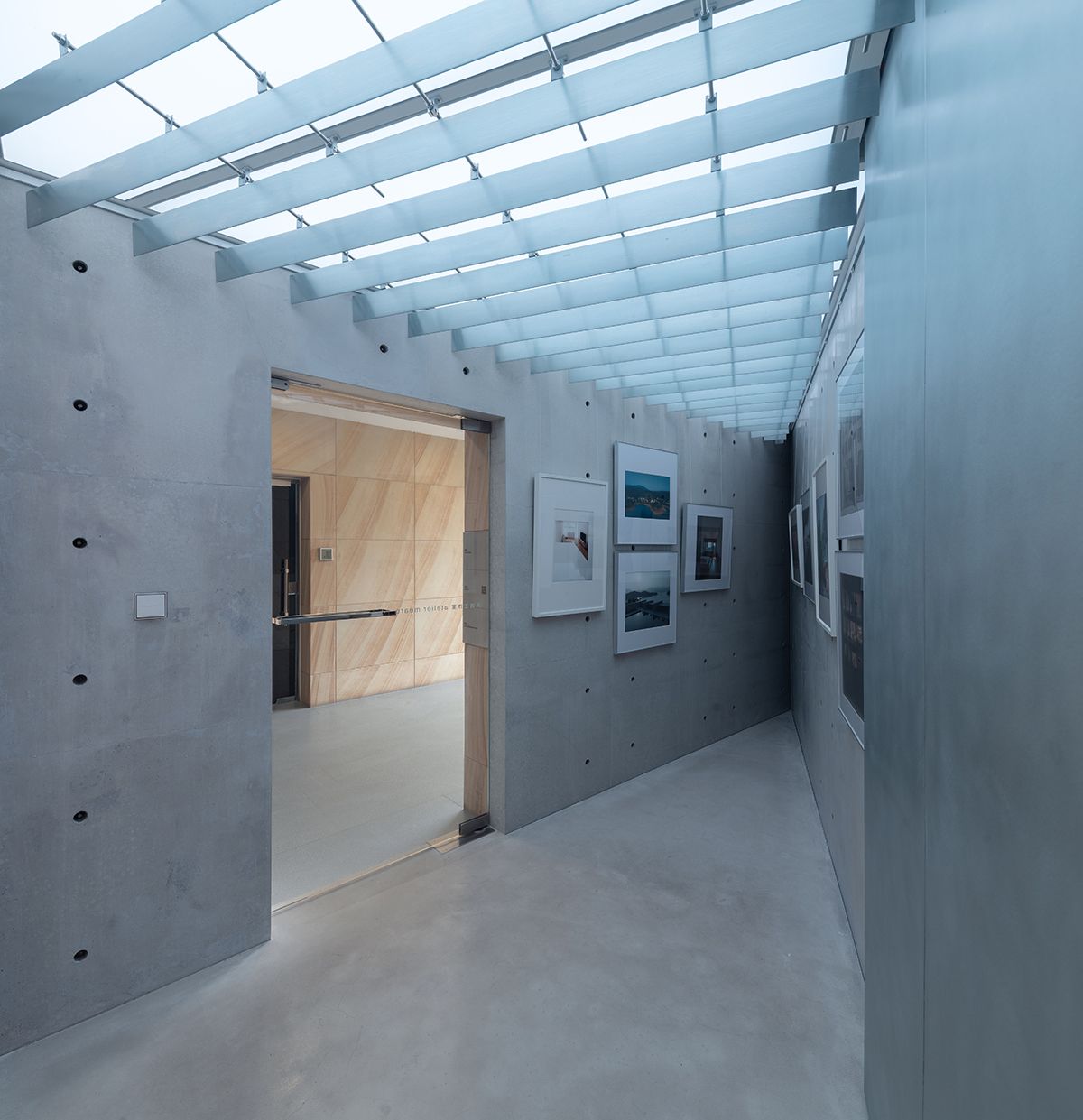
vestibule丨门厅
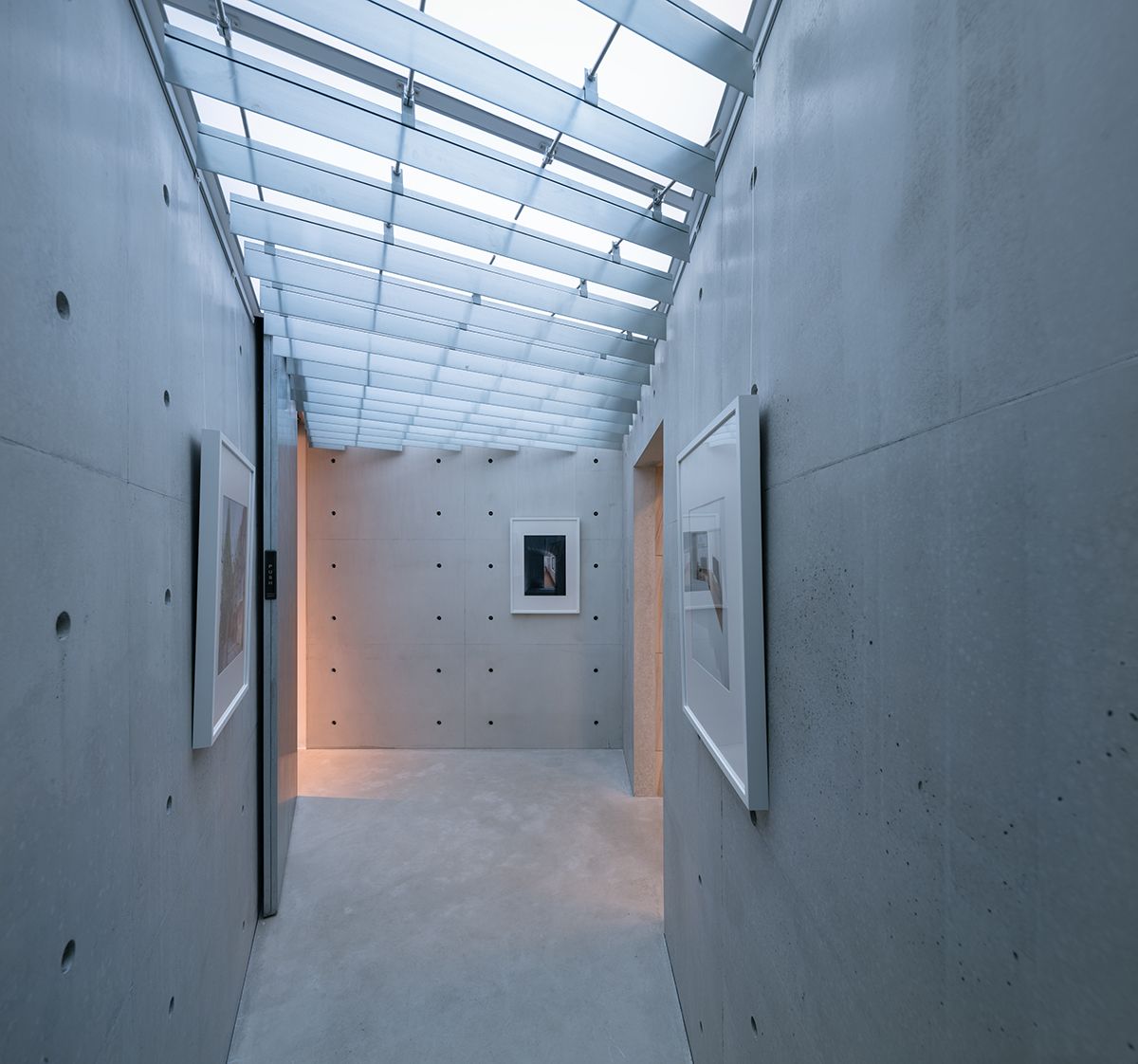
vestibule丨门厅
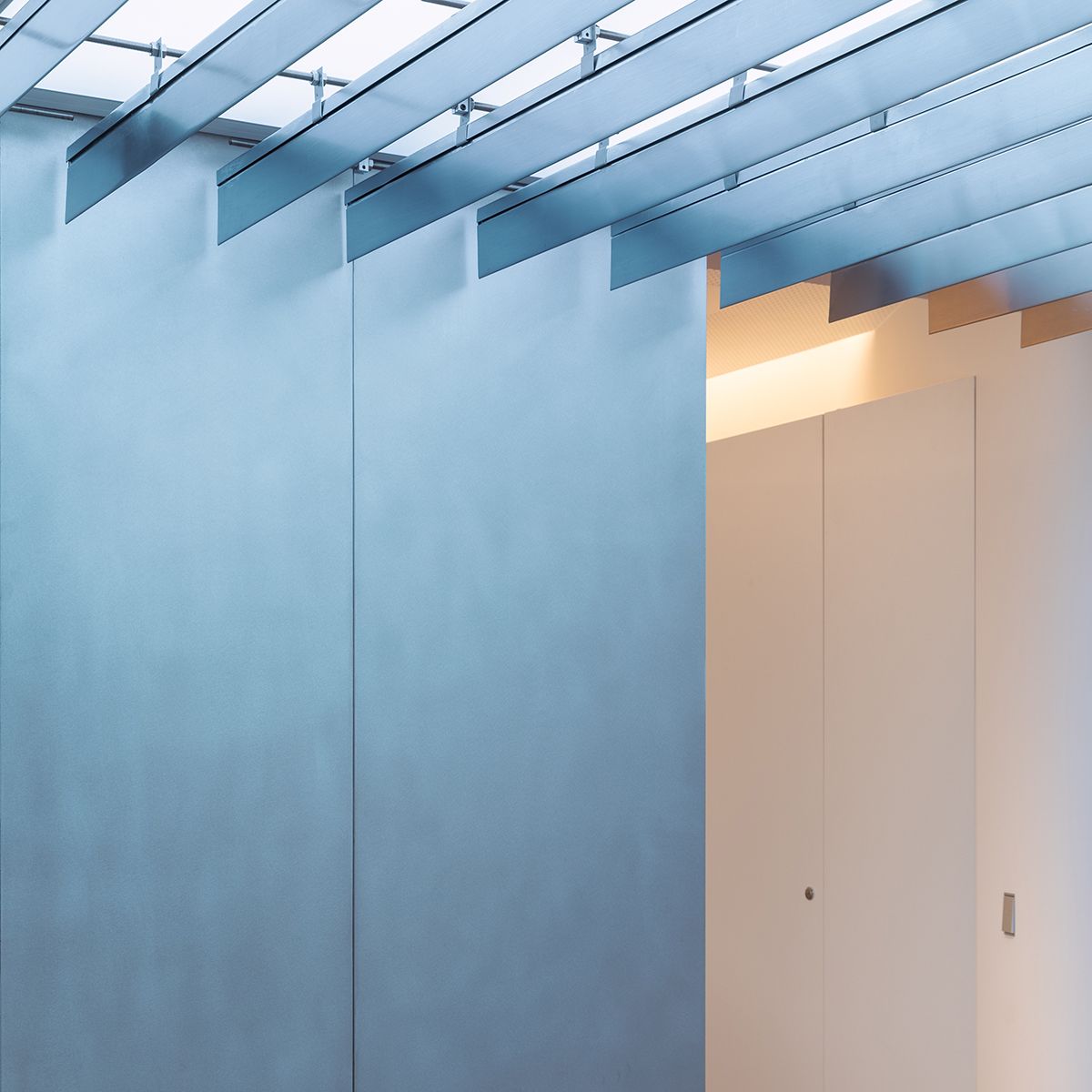
detail丨细部
Between Zhaojiabang Road and Middle Huaihai Road, Xiangyang Road intersects five streets. Completed in 2003, as one of the few office building here, its mixed-use nature—apartment-hotels, offices, and commercials—has fostered a lively ecosystem of studios, boutique cafés, gyms, dance classrooms, salons, and bistros etc. Together, they become a micro community.
从肇嘉浜路到淮海中路,襄阳南路在中间贯穿起五条马路,从建国西路路口往北,便是这里为数不多的几座商务楼其中之一。它建成于2003年,独特气质源自综合性业态——大厦内分布着酒店、公寓、办公、商业,进入其中更能发现在独立工作室、精品咖啡、健身房、舞蹈教室、发型沙龙、美甲美容馆、轻餐饮等的运转中形成的社区氛围。
Located in the podium of the building, atelier mearc office is framed by two full height windows on its east and south sides. Just outside, two towering plane trees stand within arm reach that their crowns stretching to six or seven-story, and braches and leaves shimmering like amber in the afternoon sunshine.
米凹办公室位于大厦裙楼。从东侧和南侧两扇落地玻璃窗望出去正是襄阳南路上两棵法国梧桐,树冠几乎达到六七层楼高度,枝叶在午后阳光照耀下闪着蜜色的琥珀光芒。
If the street represents the open public picture of the city, and the building a more enclosed semi-private community, the office sits between the two. It serves as a transitional space between the two, guiding the gaze from the street inward and then back out to the urban fabric.
如果把襄阳南路看作开放、公共的城市图景,这座大厦看作围合、内向、半私密的社区图景,工作室则像是介于二者之间的过渡空间,将视线由街道引入,穿过内向空间重返城市街区。
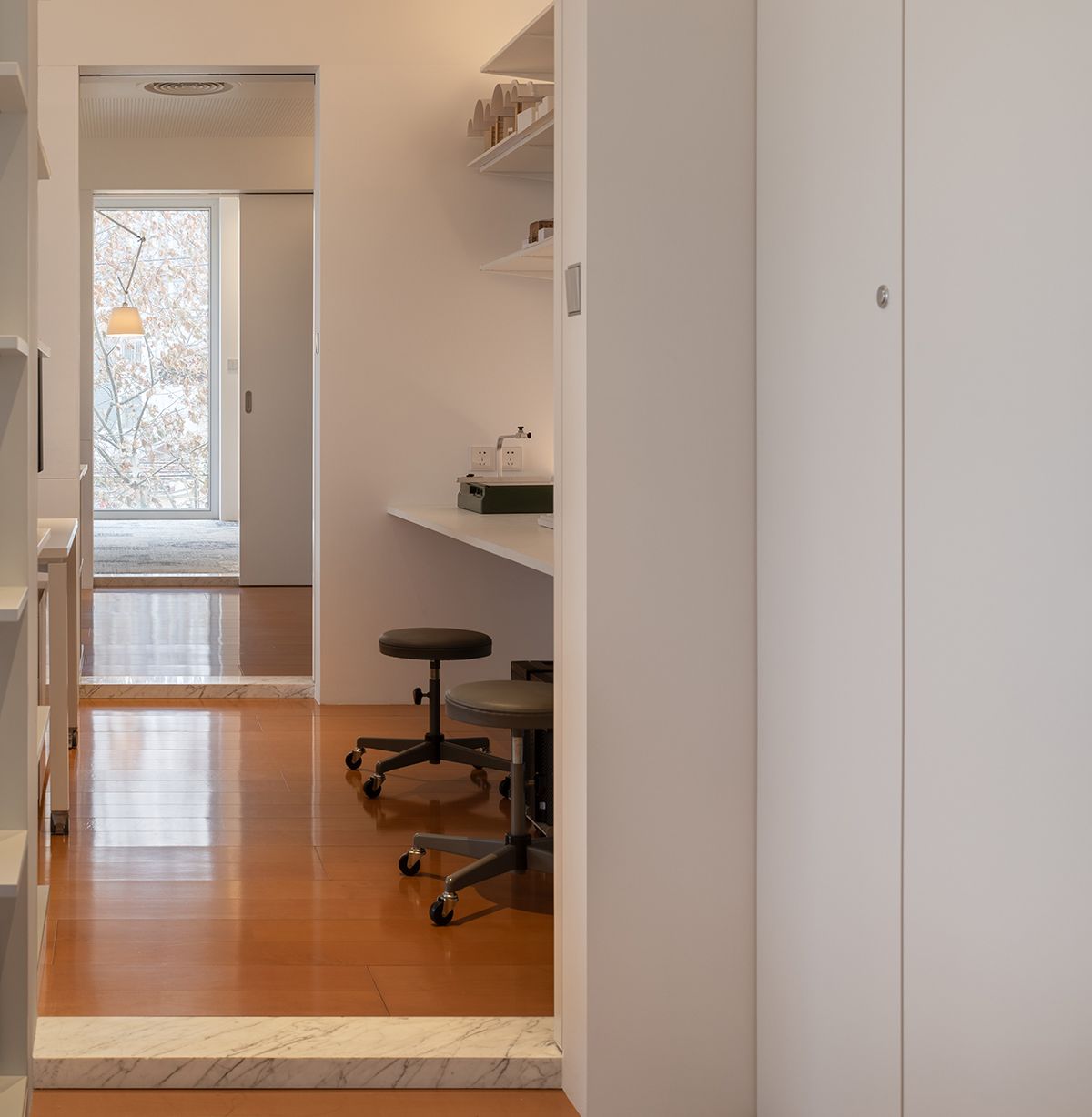
flooring丨地面
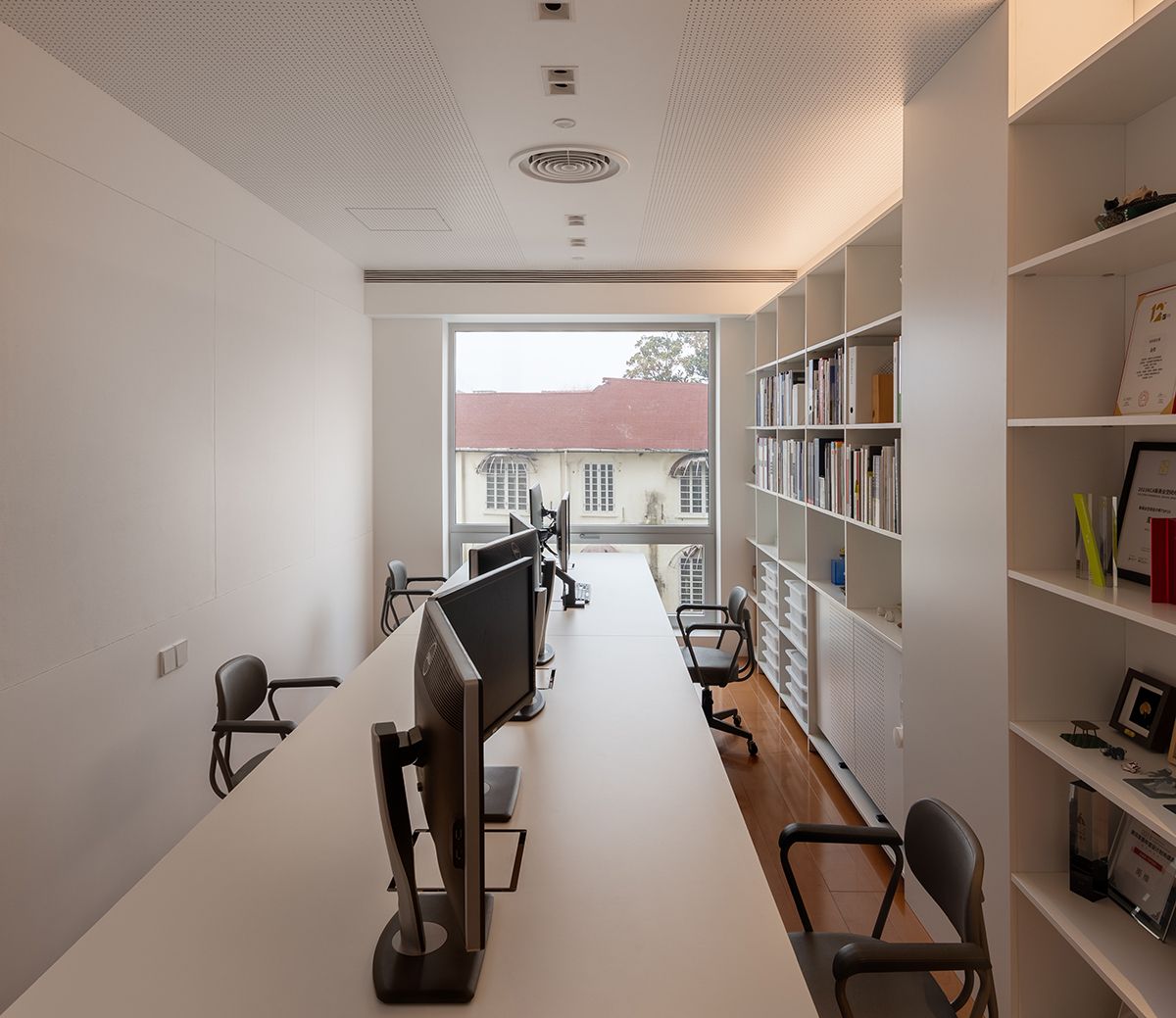
workspace丨工作区一
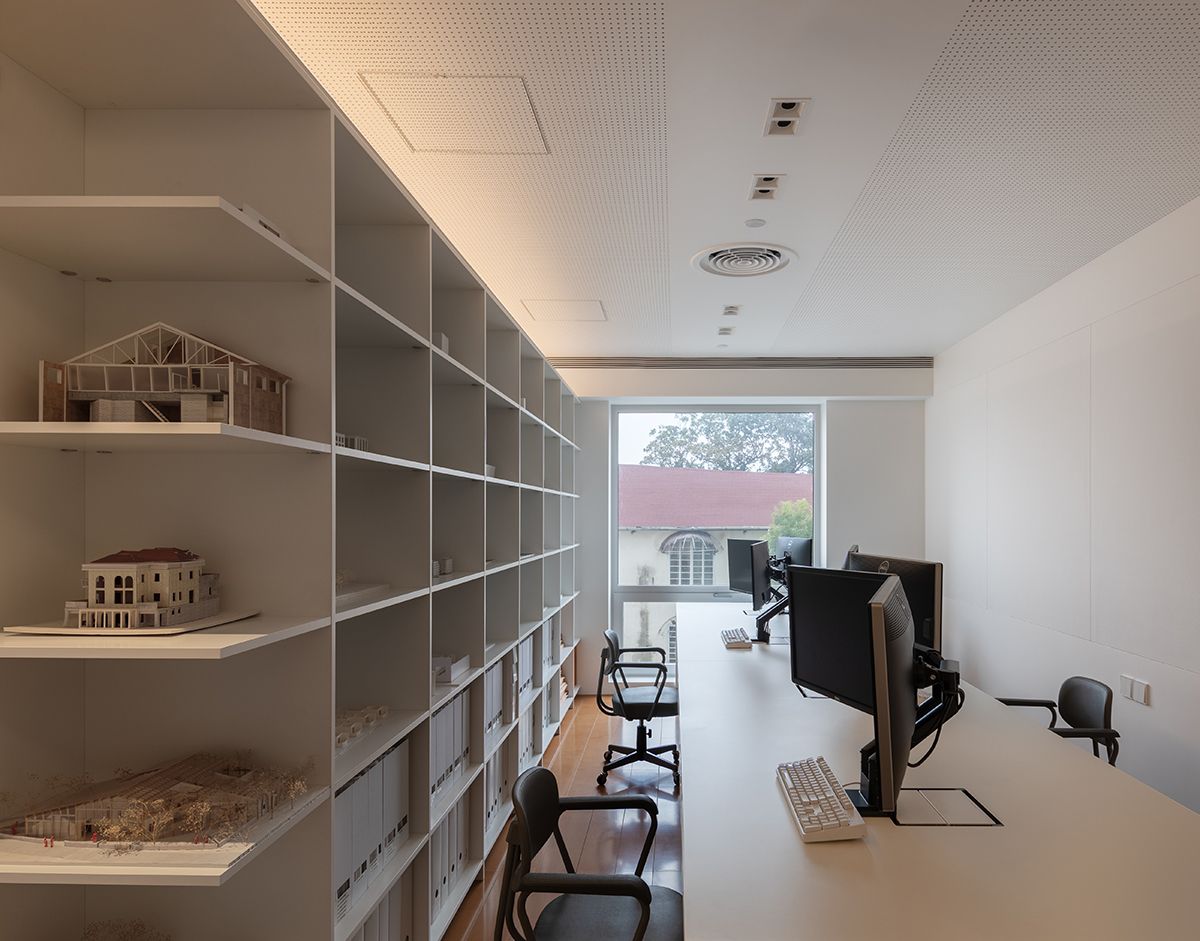
workspace丨工作区二
The podium shares the same structural system with the tower above, combining the scale of apartments with larger office layouts.
大厦裙楼的办公空间与塔楼公寓共用同一套承重体系,形成同时包含住宅尺度和大于公寓户型几倍范围的办公空间格局。
The vestibule of in-situ concrete at the entrance is arranged like a “contactless” showcase. Passersby may peer through the glass door, gaining a first impression of atelier mearc and scan the adjacent QR code if drawn to know more. With its understated presence, the vestibule creates a line of dialogue with the building.
在工作室门口首先见到的是现浇混凝土的前厅。这里用展览的形式布置了一个“非接触”橱窗,透过玻璃大门,路过的人可以进行快速浏览,留下对米凹的初步印象,有兴趣的话还可以扫描门边的二维码做进一步了解。这处前厅以退让的姿态与活动在大厦内的人们建立起对话关系。
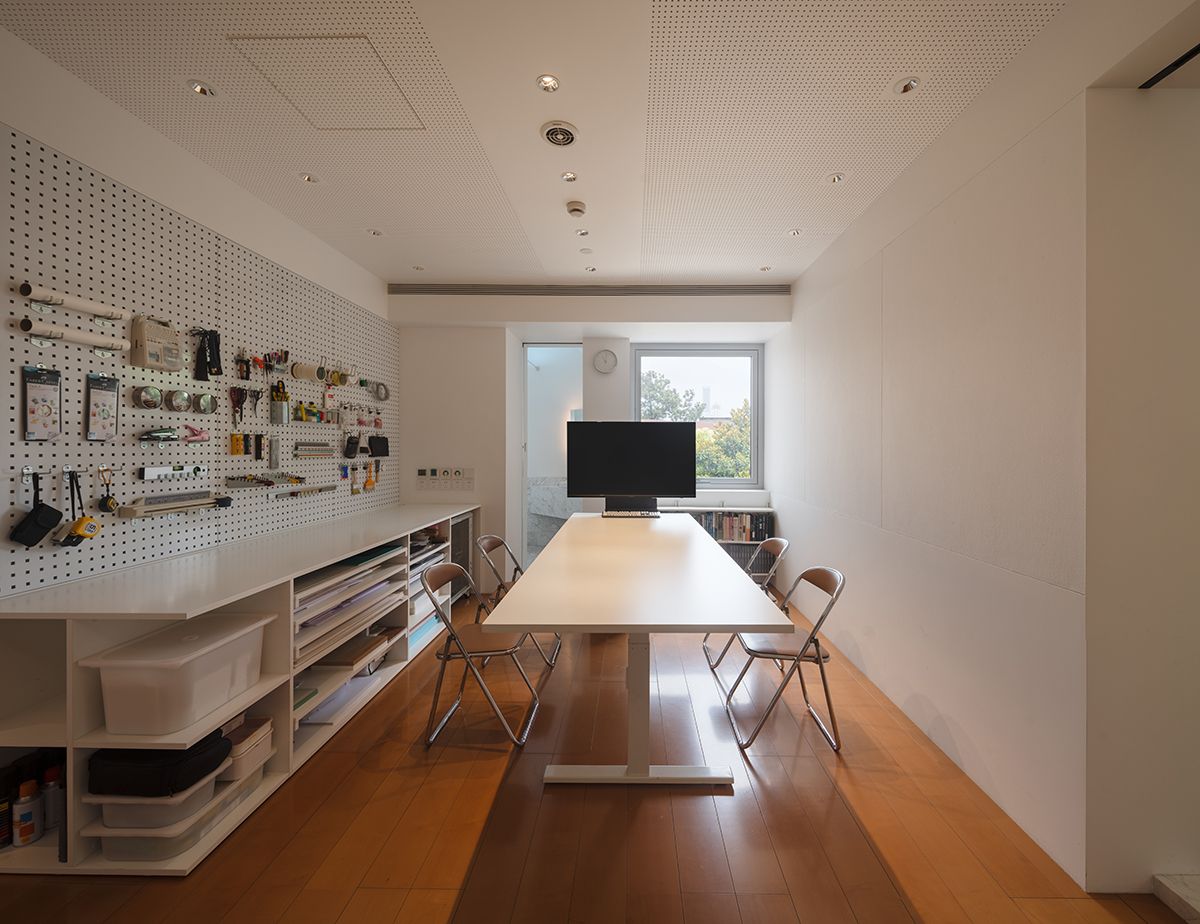
model making room丨模型间
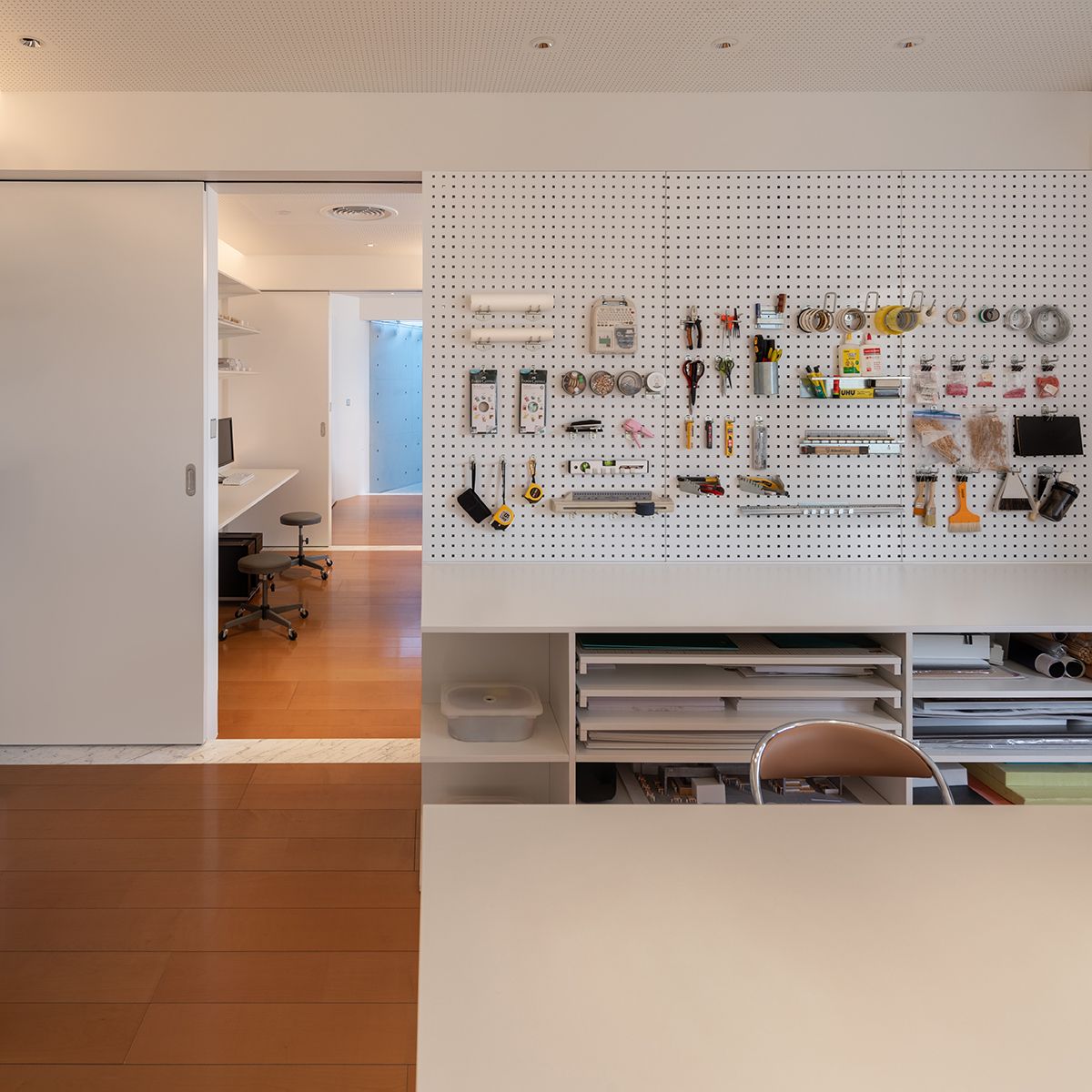
model making room丨模型间
The design begins with a triangular space, from which four spaces extend eastward. The original north-south residential circulation has been reoriented east-west, integrating both the home comfort and openness of public space along the way.
以入口的三角形空间为设计起点,自西向东依次生发出四个空间。建筑内原本南北向的居住空间活动路线被调整为东西向行进路线,穿越空间布局的同时融入住宅的亲切感觉与公共空间的开放感。
Parallel to the triangular entrance, three sequential spaces extend from west to east, retaining the typical ceiling heights of residential spaces. This preserves human scale familiarity and by altered modes of entry to obtain a public spatial experience.
与小三角入口平行,自西向东依次排开的三个空间保留与常规居住空间形态一致的层高,在获得亲切的身体尺度感受的同时,通过改变进入方式而得到完整的公共空间体验。
The floor is gradually raised and steps are added at the junctions between spaces. Using the architectural approach to establish a clear and directional physical memory. For daily users, the act of ascending and descending these steps evokes the experience of ritual and stability.
在相邻空间连接处增加台阶,用逐级抬高地面的建筑手法规划出带有明确方向性的身体记忆。当每天在这里工作的人们使用这些空间时,上/下台阶的动作营造了仪式感和安全稳定的体验。
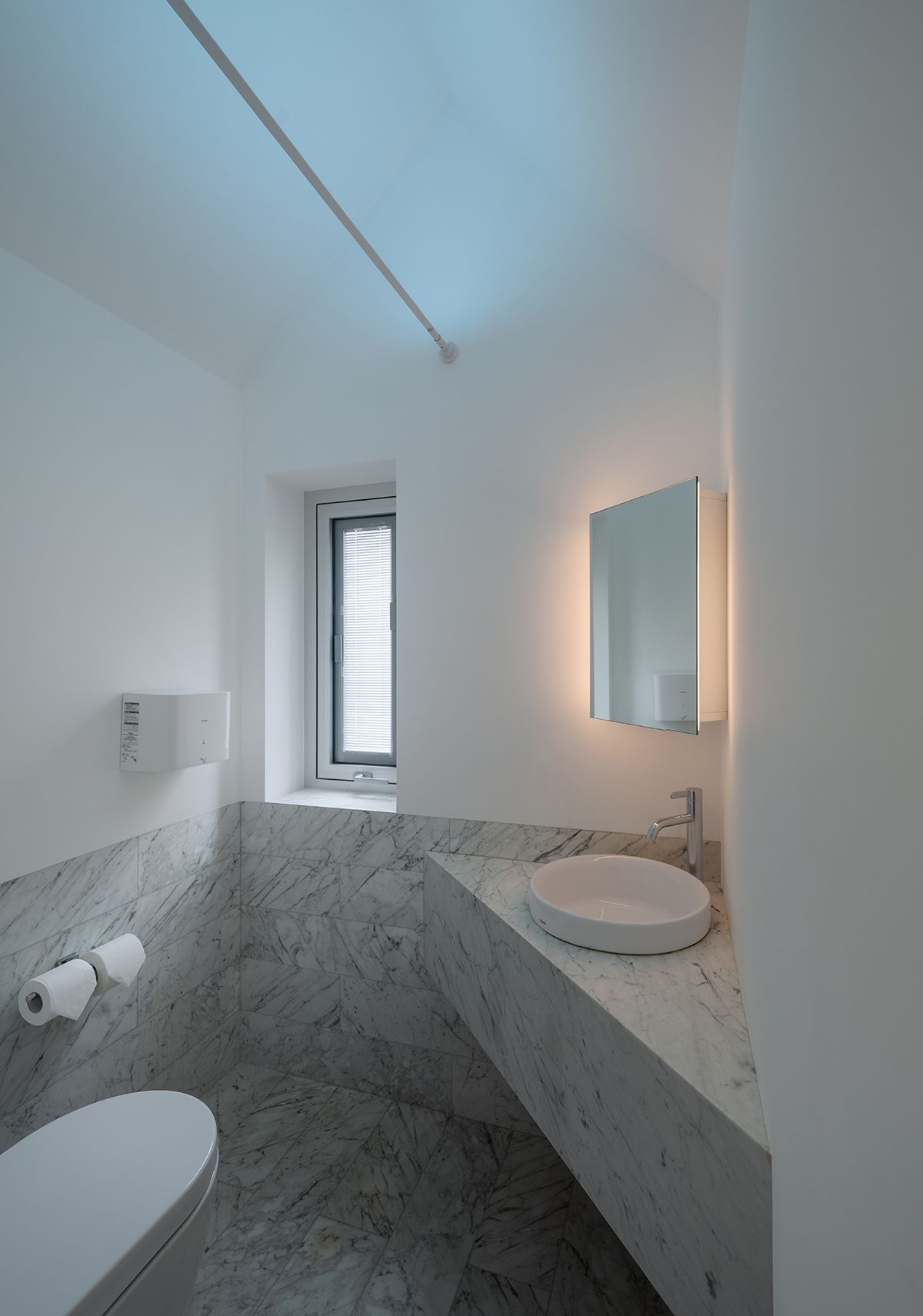
washroom丨卫生间
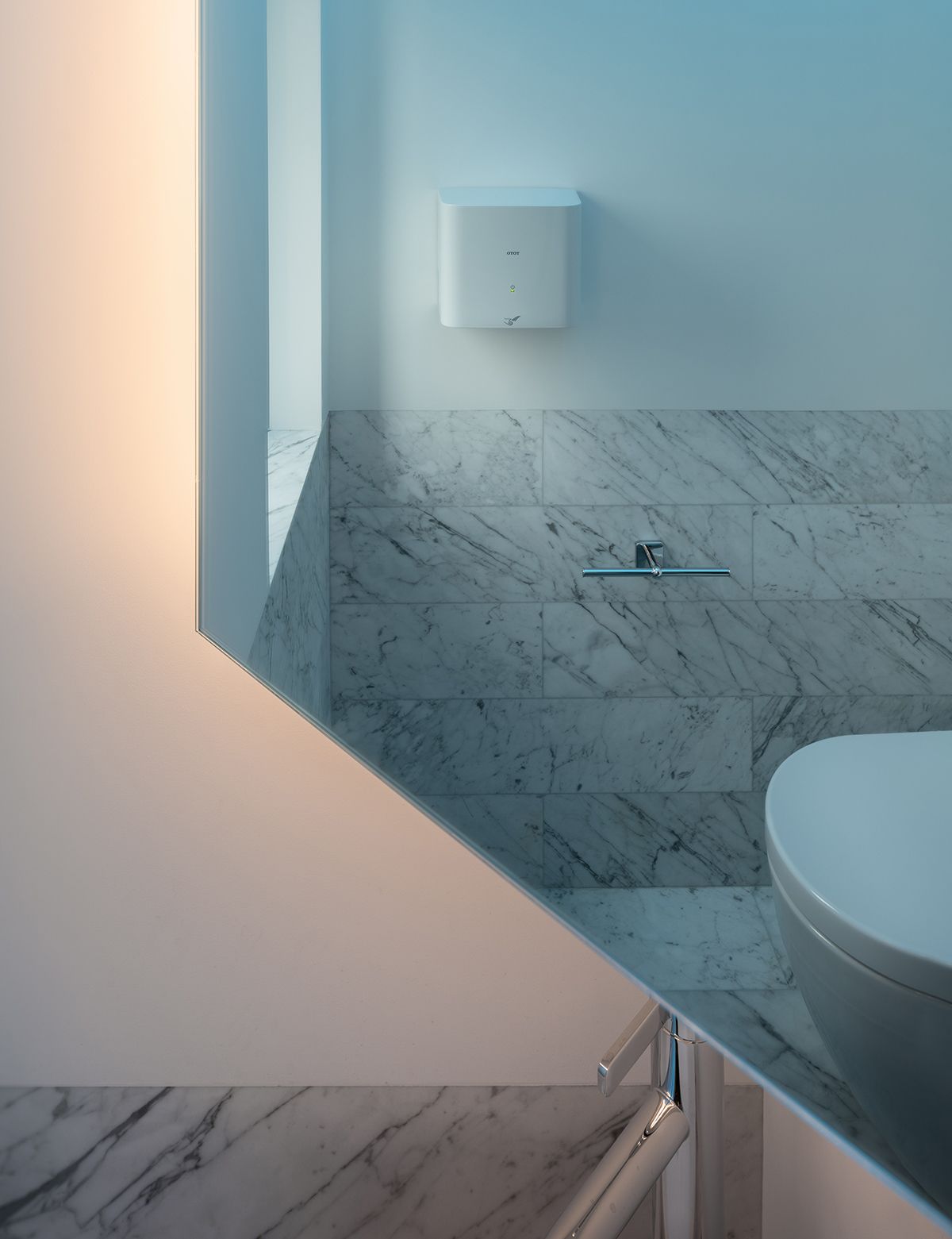
detail丨细部
Following a path that blends familiarity with subtle strangeness to arrive the living space at the east end.
带着熟悉中混杂陌生的感受沿穿行路线来到东侧尽头,进入工作室客厅大空间。
The spatial form recalls the living room in a residence, distinguished by an adjustment of height that redefines the relationship between aperture and the body scale. The raised floor and additional steps, combined with two full height windows, transform the space into a more open and enriched public area. The graceful presence of plane trees extend through the glass into living room, dawn and dusk, turning of the seasons, all unfold as part of the space itself. At night, interior light softly filters through the windows that brings dynamic experience.
空间形态对应住宅中的客厅,进入方式与之相似,而对空间高度的调整改变了“洞口”与人的关系。抬升层高以及增加台阶带来地面自然调整之后,置入两扇大尺度落地玻璃窗使空间成为更具开放性和丰富性的公共区域。法国梧桐高大的“身影”透过玻璃窗延伸到室内,晨昏轮转、四季更替都成为空间的一部分。夜晚室内的柔和灯光吸引了街道上行人视线。在这里,体验是动态的。
Along the west wall of the living room, a row of bookshelves from its first office on Yongjia Road was installed. This forms part of the project’s sustainable design while preserving an emotional continuity across time and space.
在客厅大空间的西侧墙边,安置了永嘉路第一个办公室使用的一排书架。这是此次项目可持续设计的一部分,同时让时间和空间变迁后情感意义上的连接得以延续。
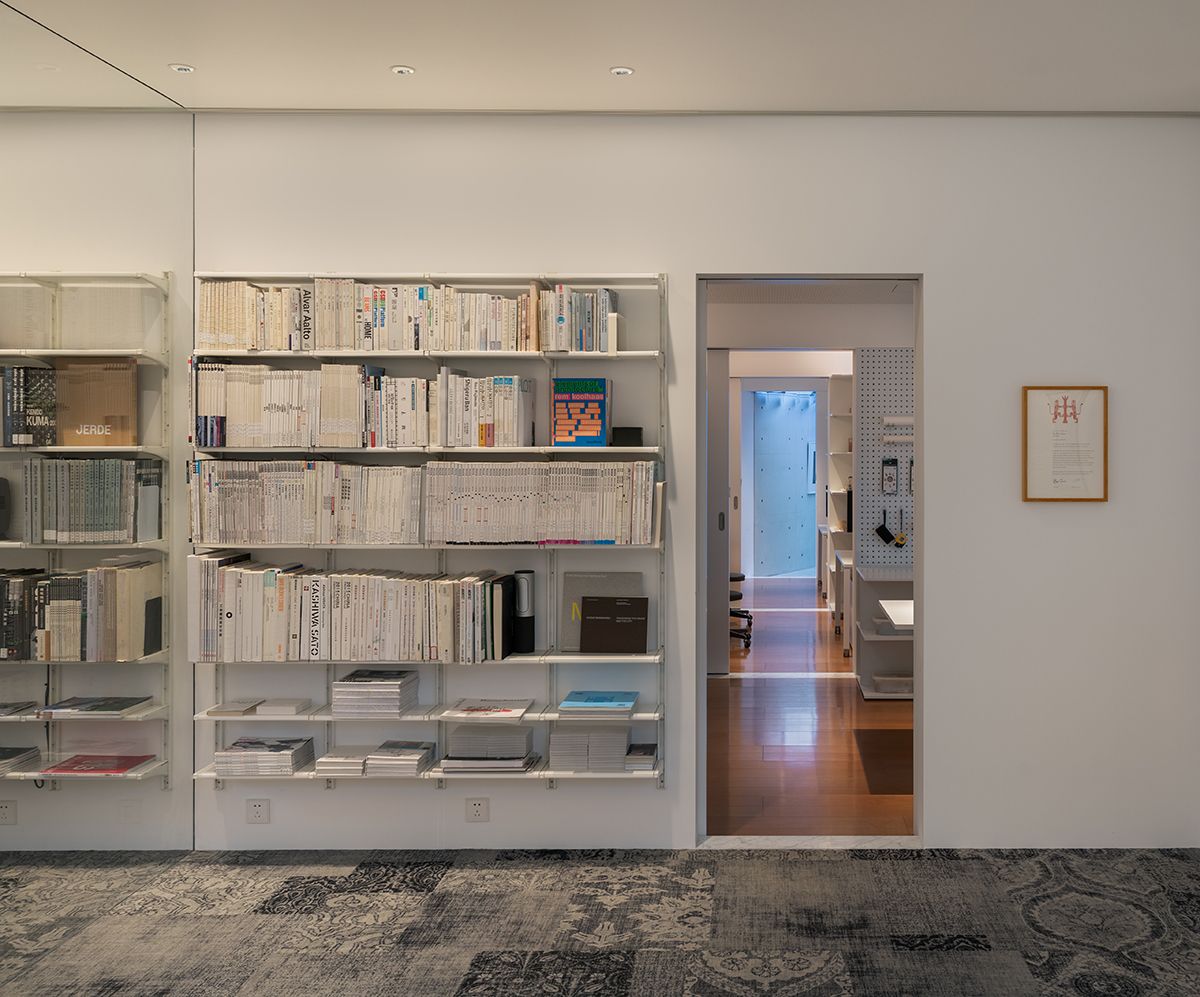
conference room丨会议室
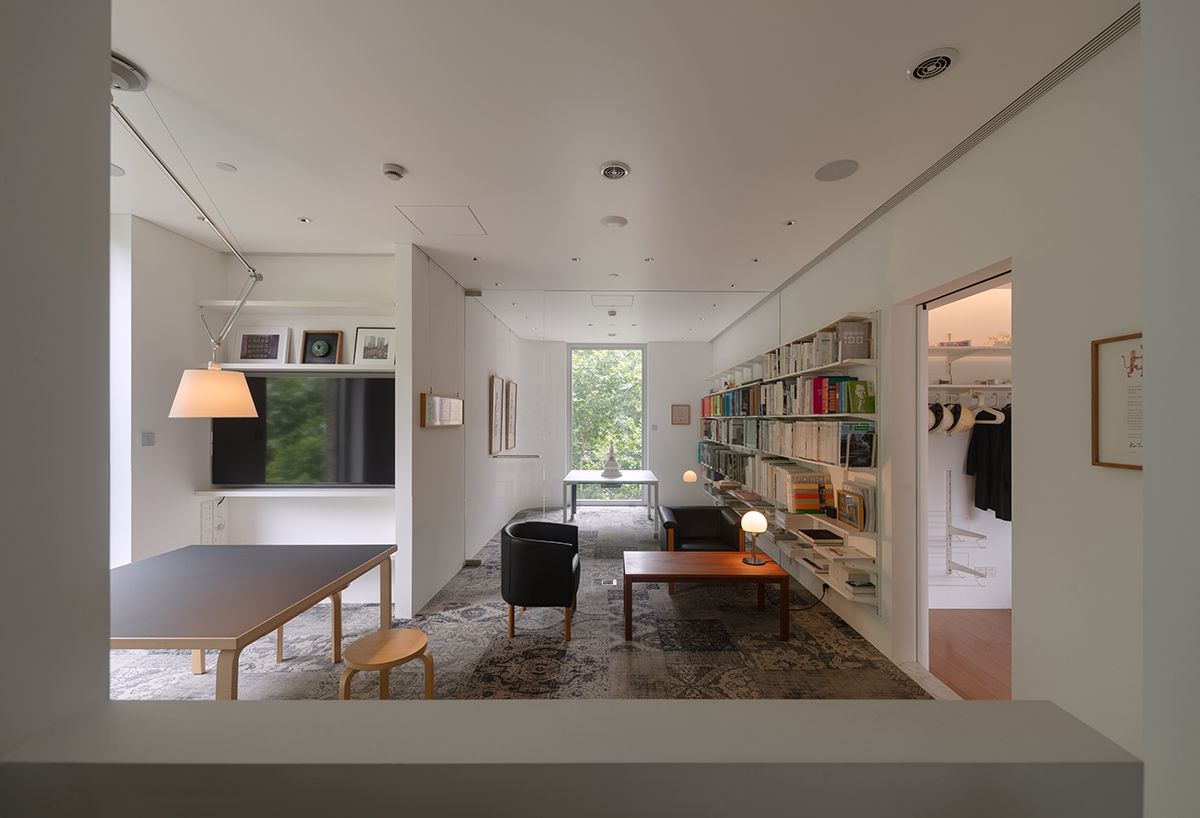
conference room丨会议室
Taking low-carbon goals in consideration, the sustainable strategy encompasses both energy reduction and the recycling of materials and furniture to complete the project from construction to use.
在低碳目标的驱使下,可持续设计在降低能耗和循环利用材料及家具两方面完成了从建造到使用的完整构架。
Key measures for energy efficiency focus on insulation and airtightness. A new insulation system is designed to prevent thermal bridging. All doors and windows are updated by high-performance designs and detailing to achieve excellent airtightness
能耗方面较为核心的是保温和气密处理。在建筑内侧重新搭建保温系统避免冷桥。对全套门窗进行更换,配合高性能门窗设计精密节点,达到优异气密效果。
During working hours, the office utilizes the building’s central AC system, supplemented by a VRV AC unit during transitional seasons and periods without heating or cooling. In spring and autumn, motorized full height windows provide natural ventilation. Additionally, an ERV system enhances the overall energy recovery efficiency performance.
设备利用上,在工作时段使用大厦物业提供的空调系统,并增加一套VRV空调系统在过渡季和非供冷/供热时间段作为补充。在春、秋过渡季节,电动开启的落地窗亦能为办公室提供良好的通风环境。此外,全热交换新风系统的使用提高了热回收效率。
Through the implementation of this integrated system, the office now achieves an annual energy consumption of 70 kWh per square meter, reducing unit energy use by 25% compared to the previous one.
通过整个系统的搭建和运用,工作室能耗被控制在每年每平方米70千瓦时,相较于上一个环中商厦办公室,单位面积能耗降低25%。
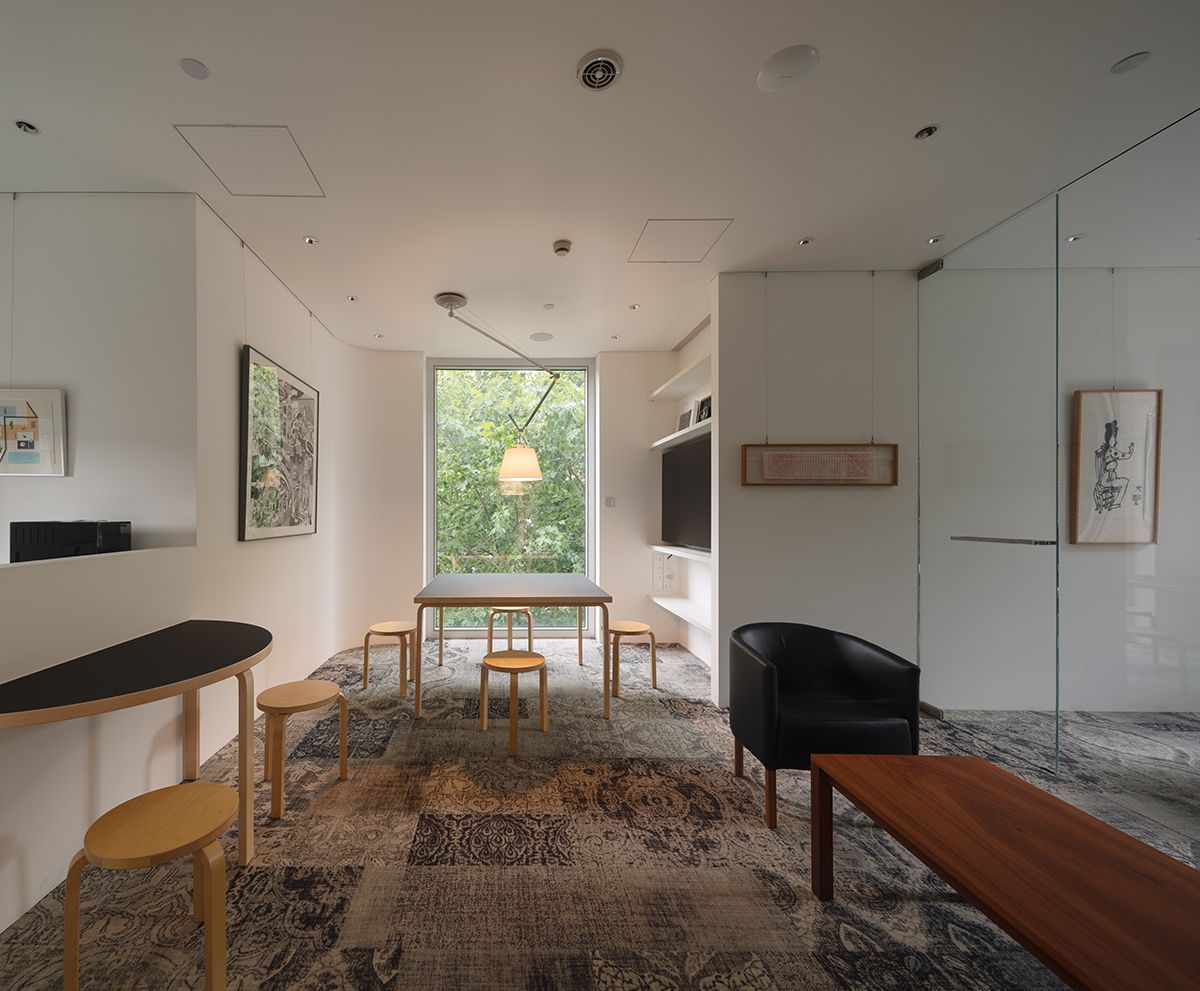
conference room丨会议室
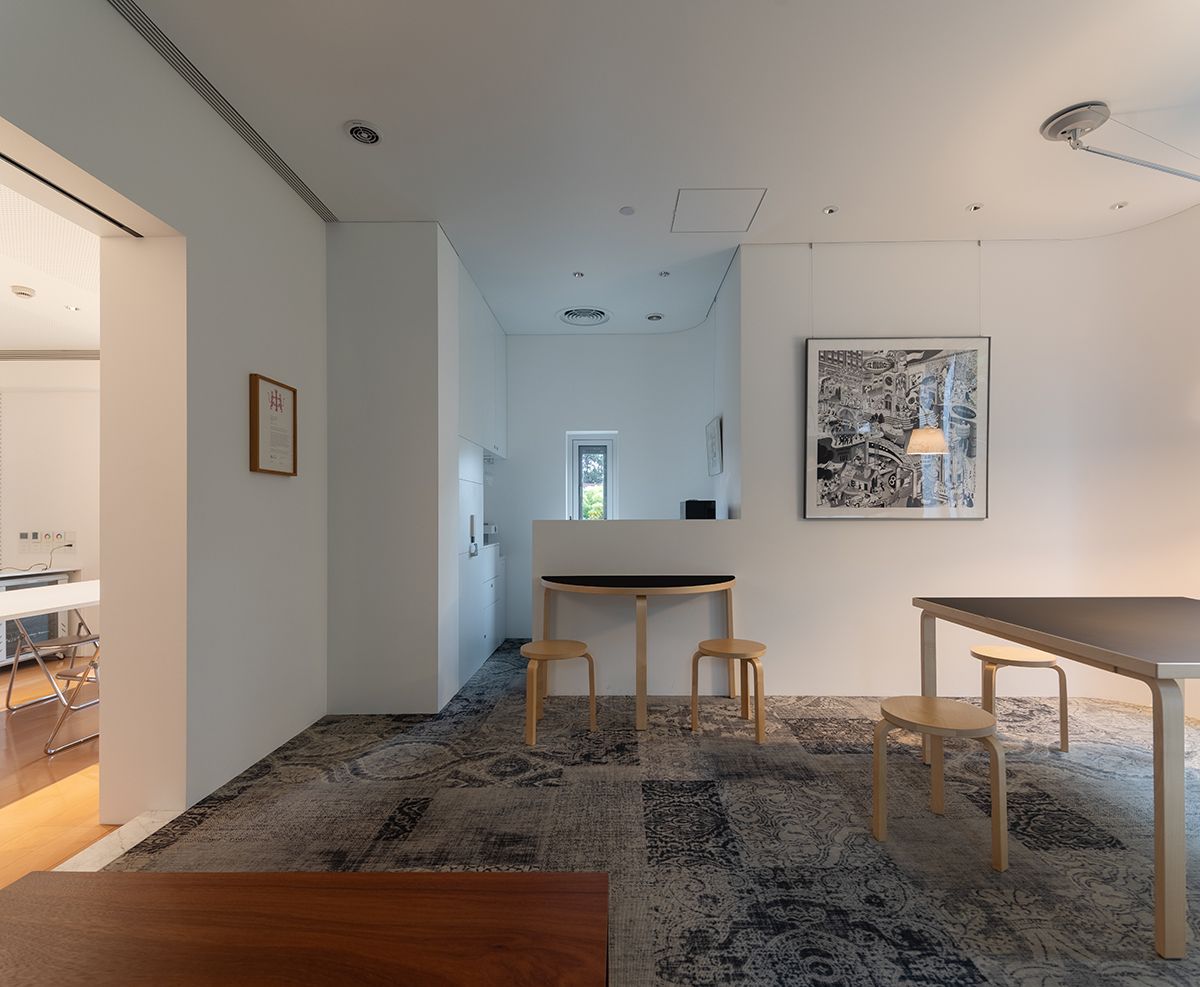
pantry丨茶水间
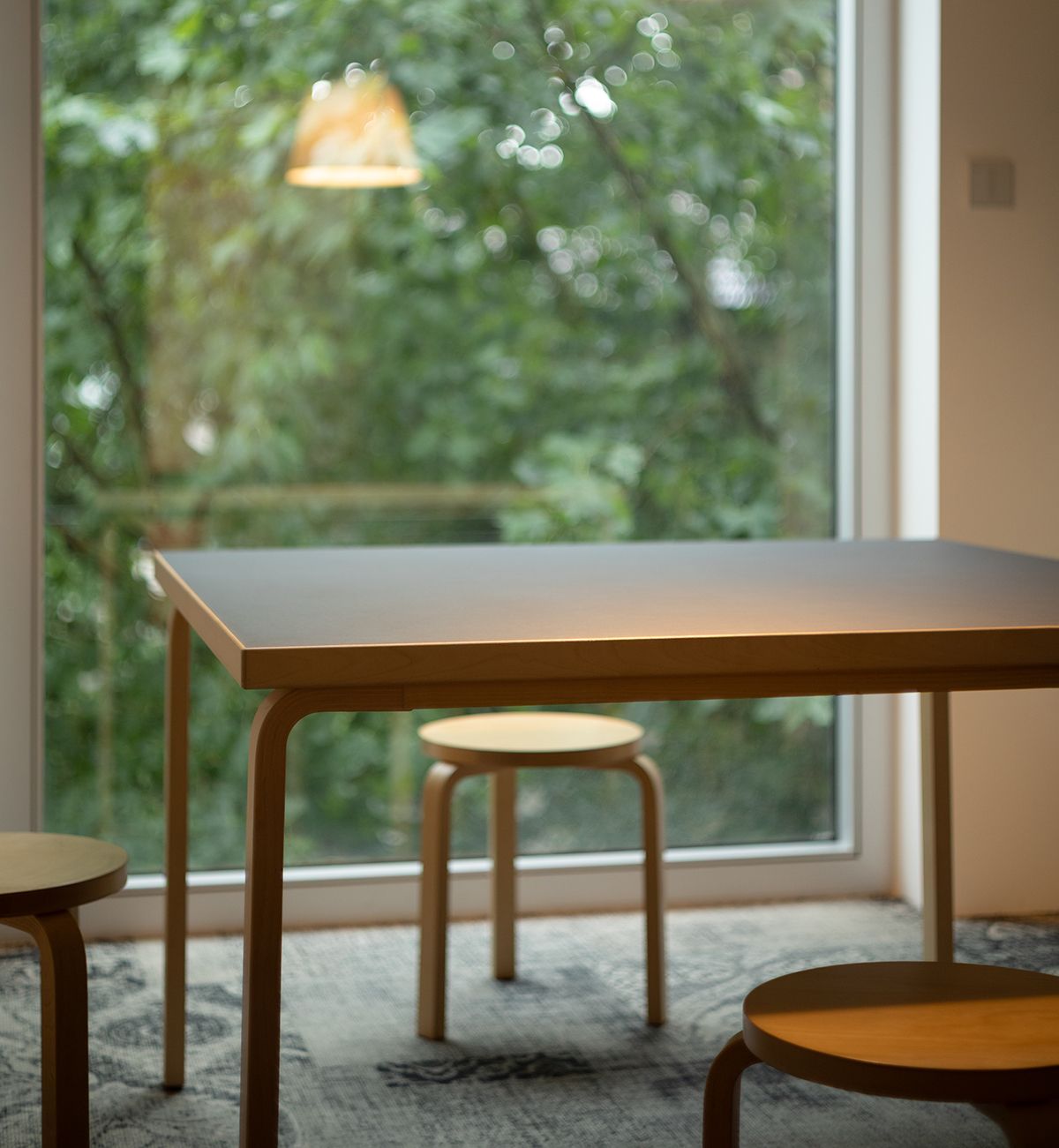
furniture丨家具
The low-energy strategies trialed at the previous office have been refined and improved here. Entering the vestibule evoke nostalgic memory. Recut titanium-zinc panels lines the ceiling, awaking the once “empty space.”
在环中商厦办公室已进行尝试的低能耗方案在这里得到完善和提升,另一方面,走进前厅即有一种往日情景闪现的怀旧感觉。钛锌板经重新切割后层叠排列覆于顶部,唤醒对“空的空间”的记忆。
Flooring, desks, chairs, bookshelves, and some switches and sockets are recycled from the previous office; nearly half of the equipment, materials, and furniture have been reused
从地板、办公桌椅、书柜到部分开关、插座等都来自上一个办公室,接近一半的设备、材料和家具得到循环利用。
This time design starts from spatial experience and places function afterward. The design begins by exploring how to maintain contact and connection with people over a certain distance, determining how many intermediary spaces are needed in the “street–building–office–street” journey. Small triangular space is introduced to the building, through a staggered entry, the path unfolds across the unit and reach the “living room” overlooking Xiangyang Road. Here, space provides stability, while human perception shifts, redefining the relationship with the street. The four steps of the office mediate between the building's micro-community environment and the dynamic city street.
从空间入手到功能后置是这次设计思路与以往的不同。寻找在一定距离保持与人群的接触和链接的方式,对完成“街道-大厦-工作室-街道”过程需要经历多少个空间的梳理,是设计的出发点。在大厦中增加小三角空间,用错位方式进入并穿越“住宅”,到达“客厅”空间进而望向襄阳南路,这个过程中空间是安定的,人的感受经历变化并重新定义与街道的关系。工作室的四级台阶串联起大厦的微社区环境和人来人往的城市街道。
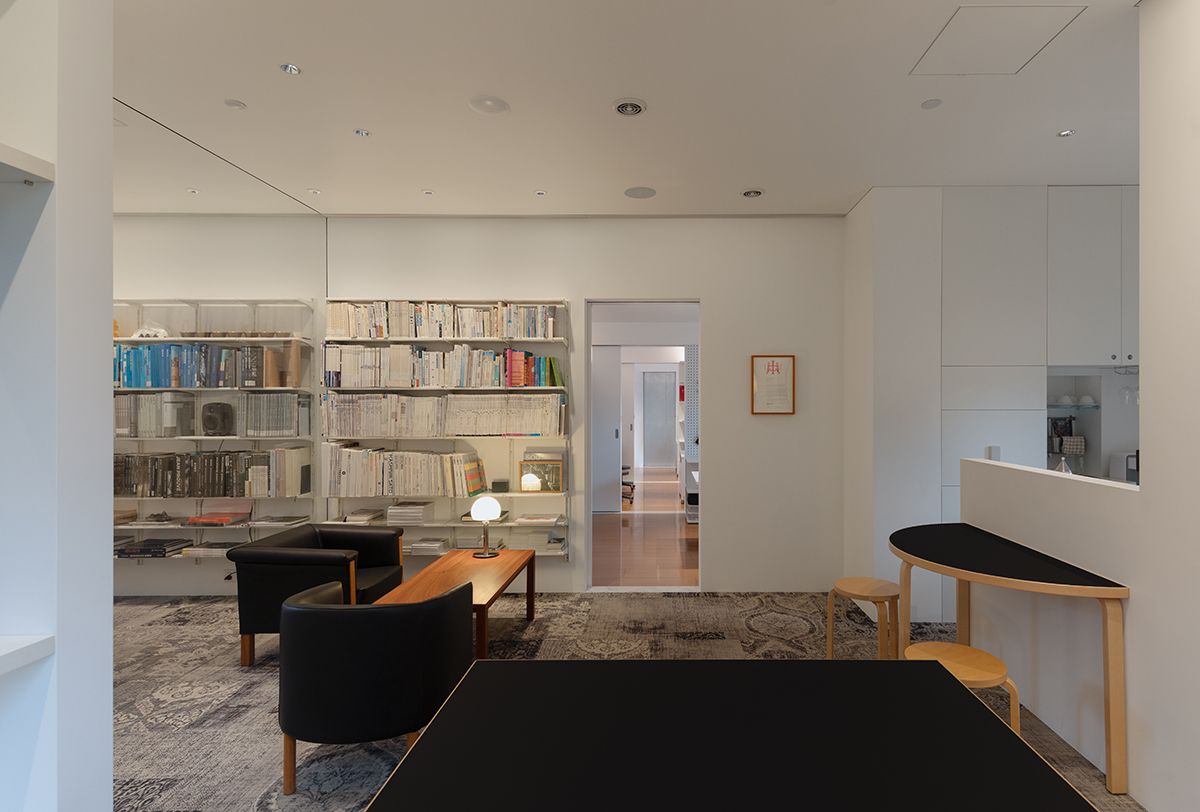
conference room丨会议室
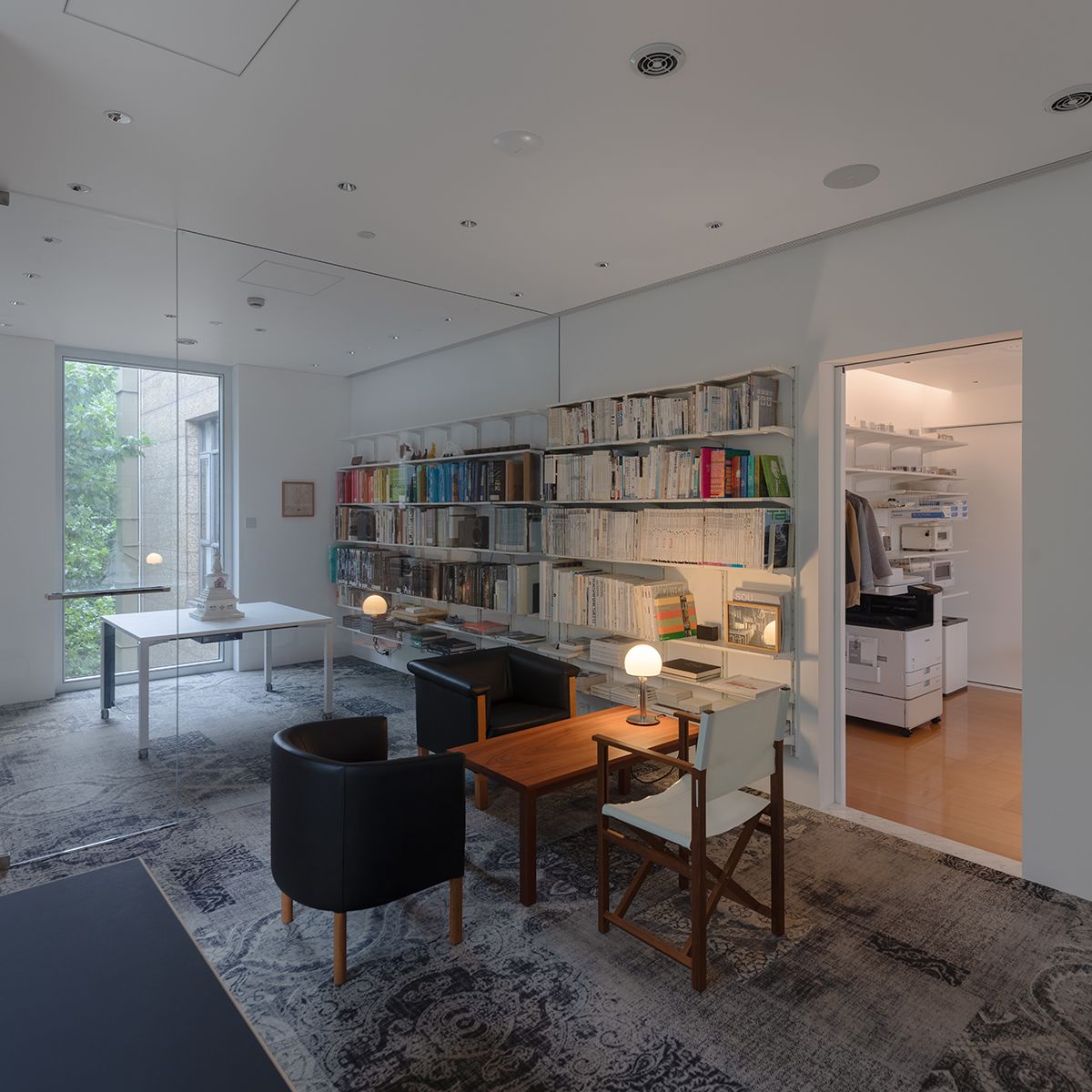
conference room丨会议室
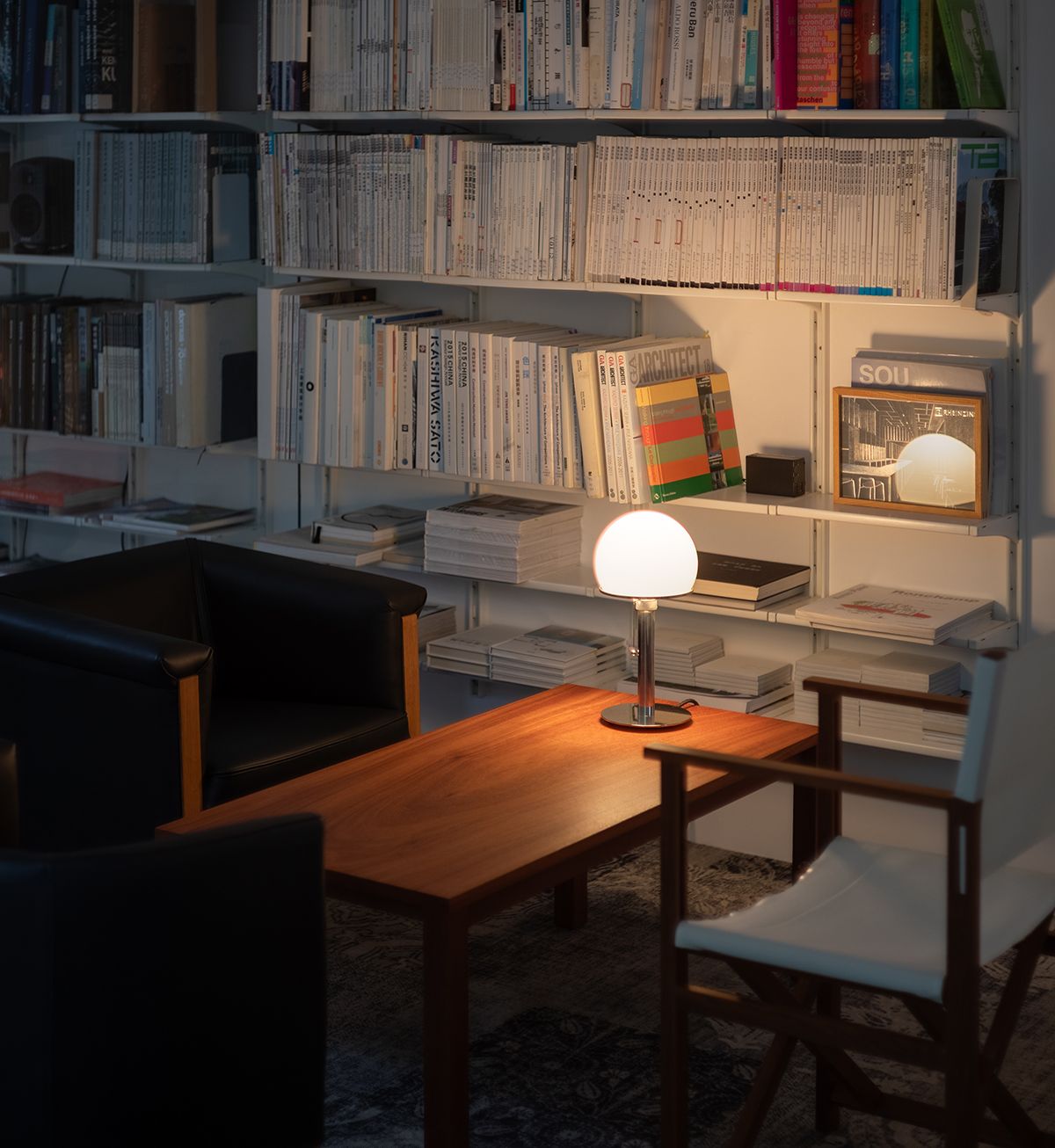
furniture丨家具
Office functions are “belatedly” integrated into the space by furniture setting. A series of existing furniture pieces such as long tables, storage units, model desk, shelves are combined, making the spatial functions ambiguous yet more flexible. Architectural order is treated as a rule above mere plan rationality, while urban connection is expressed through architectural form.
办公室功能以家具的方式被“后知”地置入空间。对已有的长桌、储物柜、模型桌、置物架等组合安排使单一空间功能模糊而可变。建筑秩序被作为高于平面合理性的规则对待,与城市关联的感受通过建筑形式获得。
The sustainable design principles applied in this project continue those of the previous office; the connection with the street and community recalls the “indoor Chaling Road” in Kanghui Community project; and the dialogue between residential and public spaces along the X and Y axes echoes “Begonia Inn”. Here it is, in the shades of thriving trees, surrounded by lively street life.
项目中包括材料和家具在内的可持续设计,是环中商厦办公室的延续;与街道和社区的连结让人想到康晖里那条“室内的茶陵路”;住宅和公共在X和Y轴上的体现像是对棠之酒店的呼应,而它现在就在这里,在繁茂的树荫与热闹的人群中,在襄阳南路。
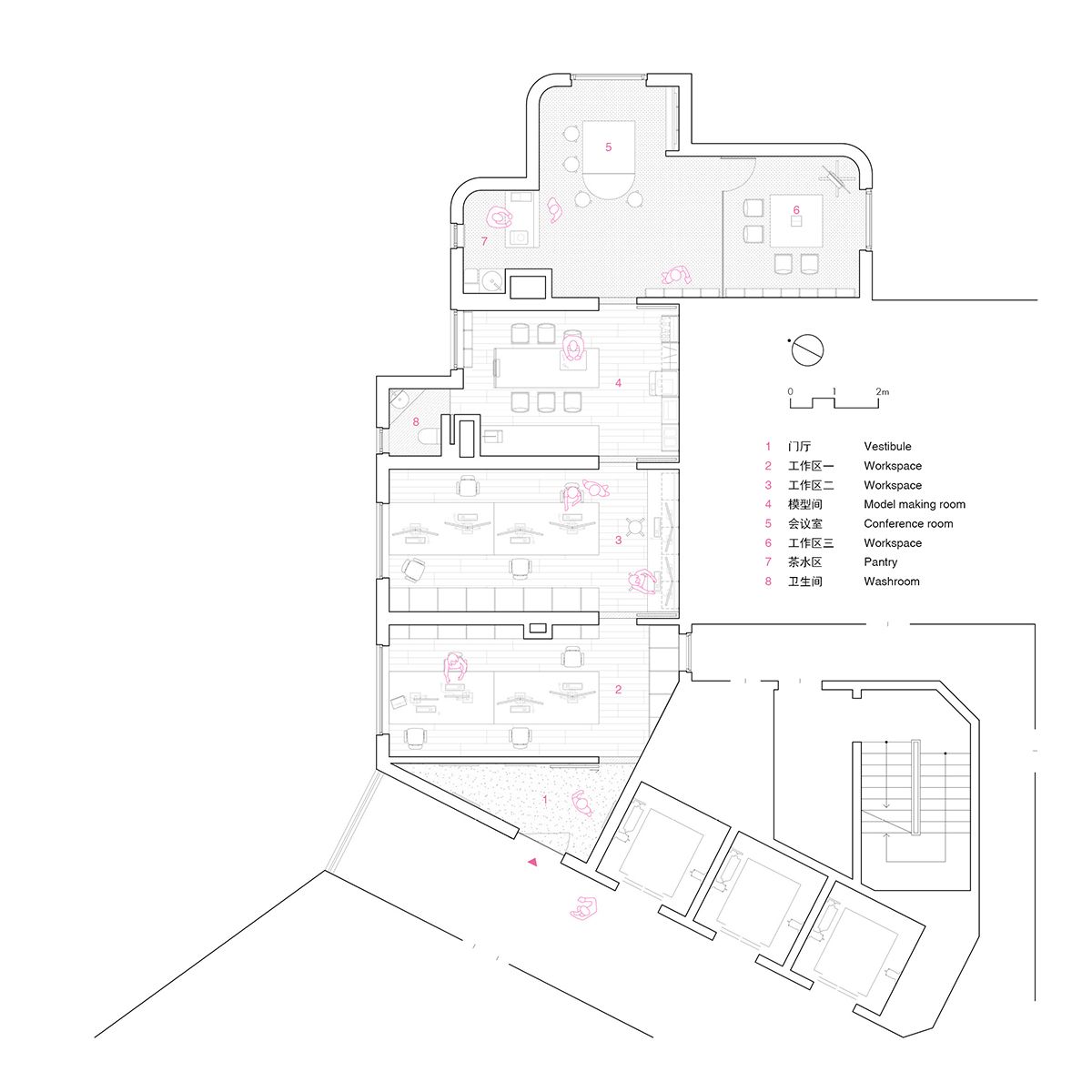
plan丨平面图
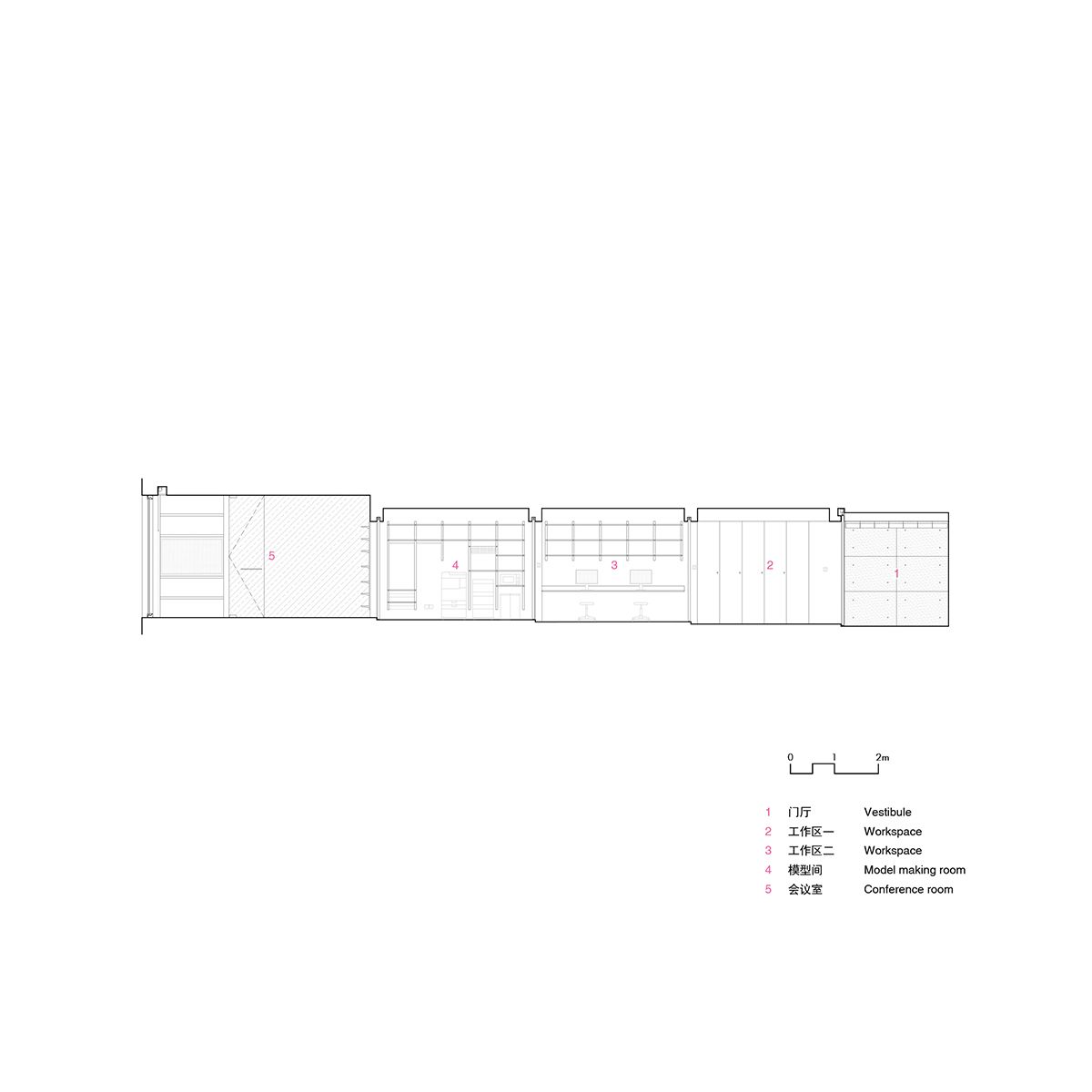
section丨剖面图
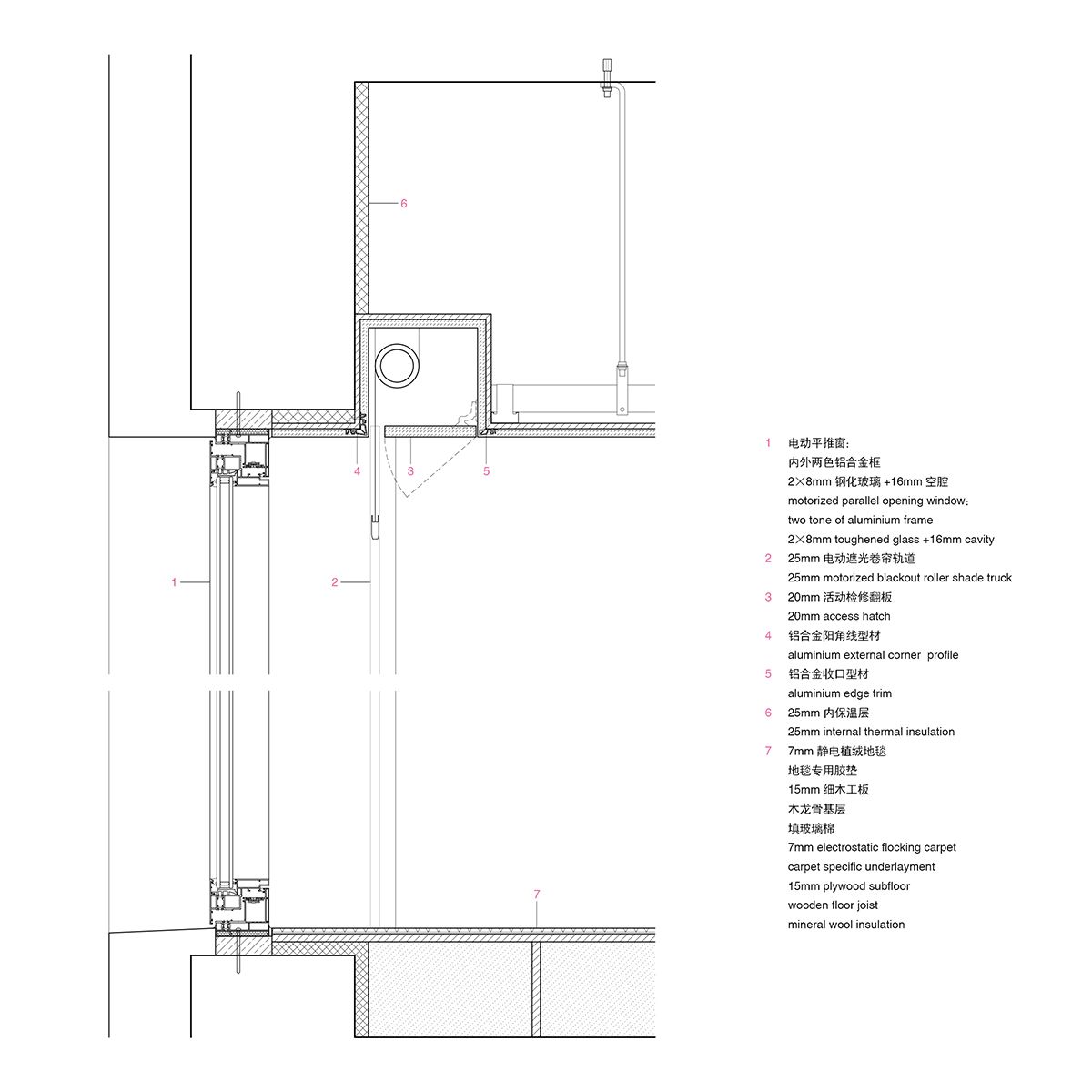
detail丨详图
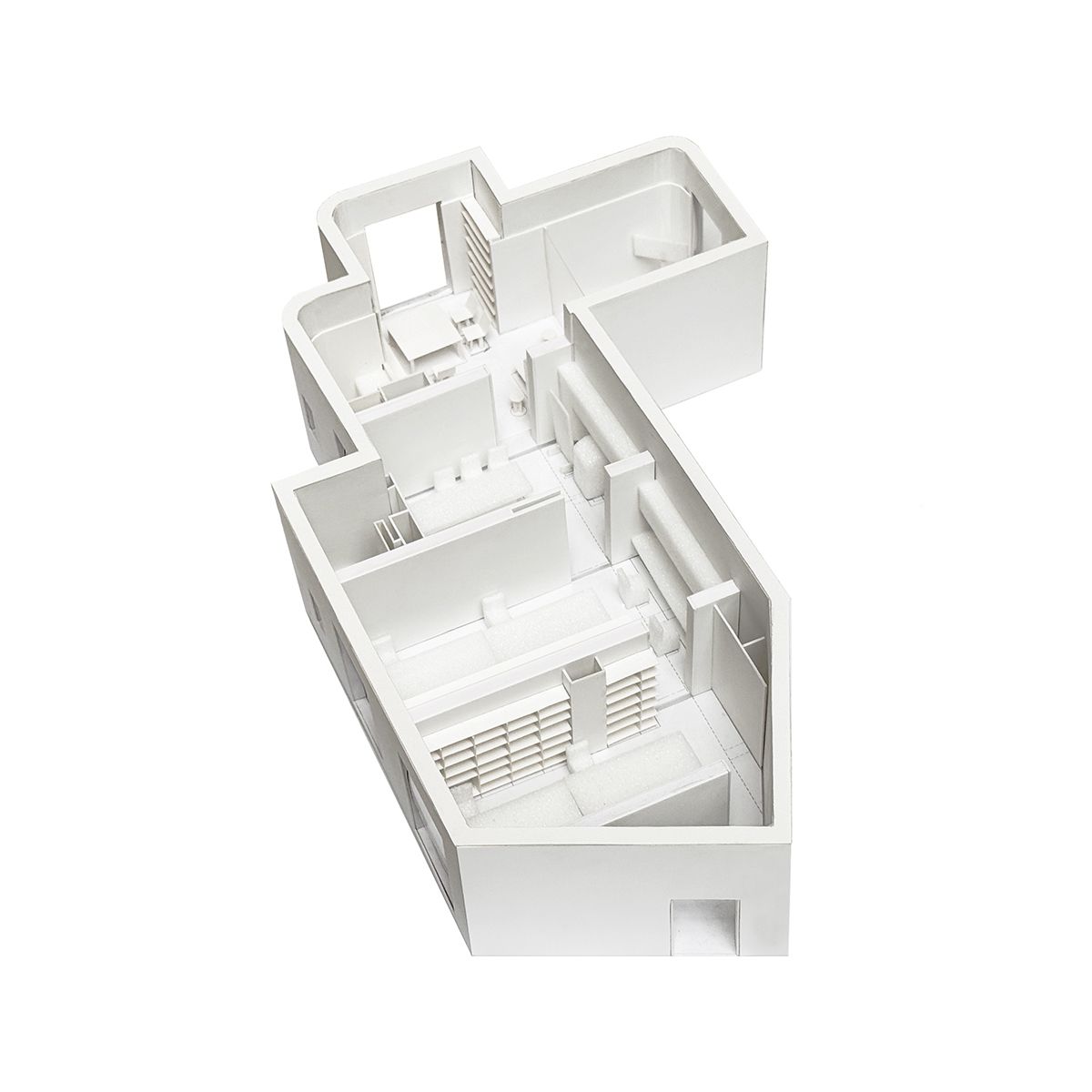
model丨模型

