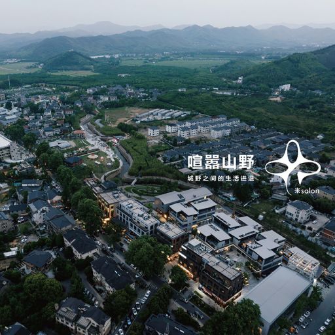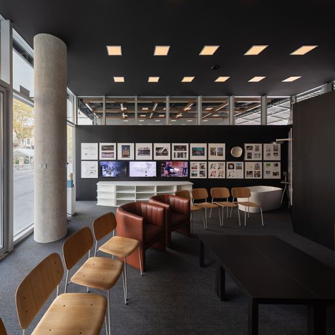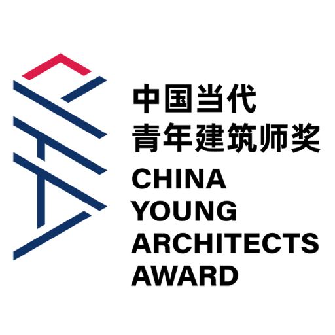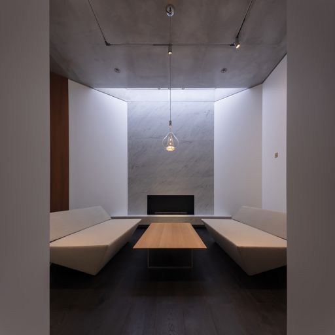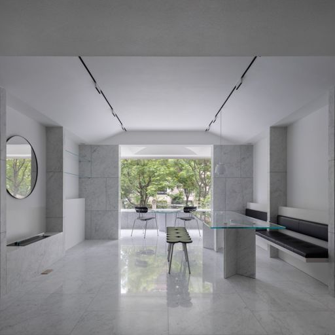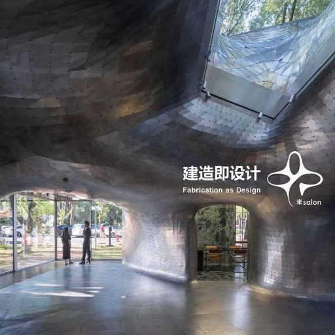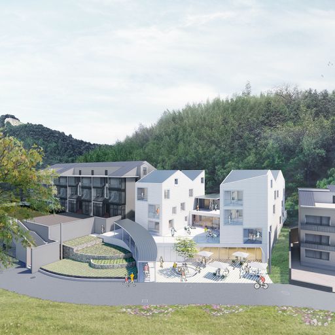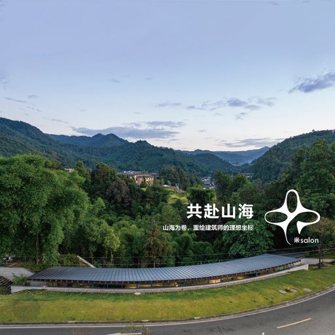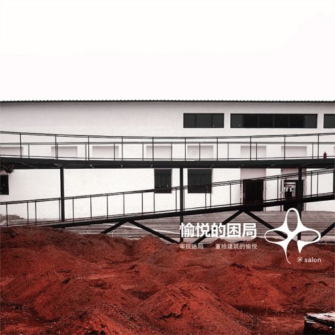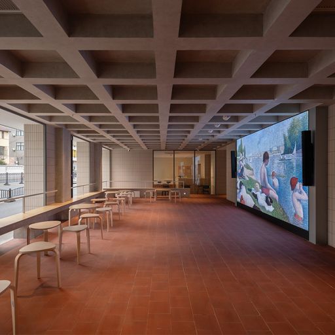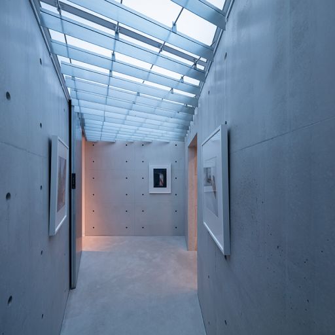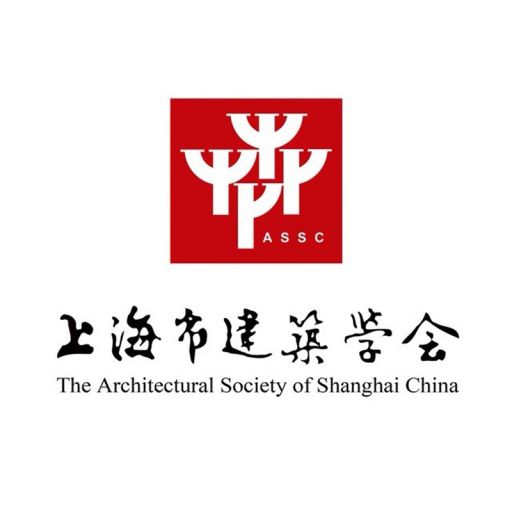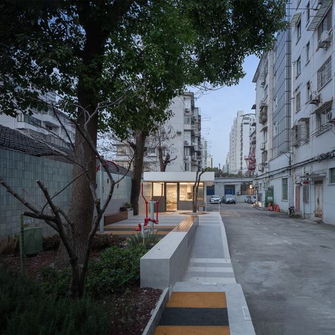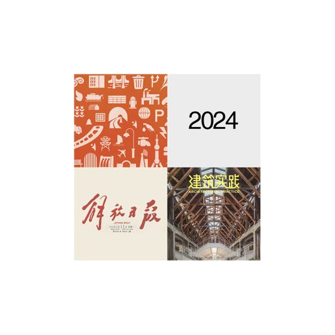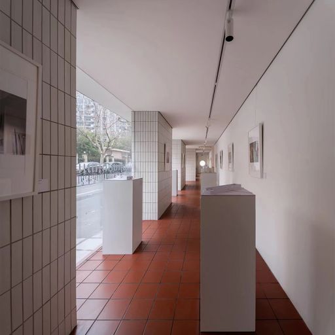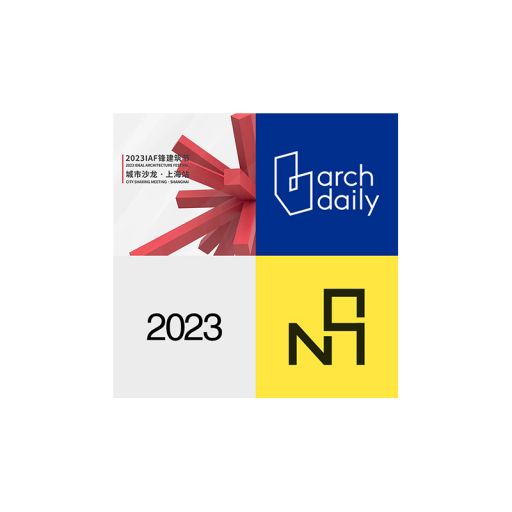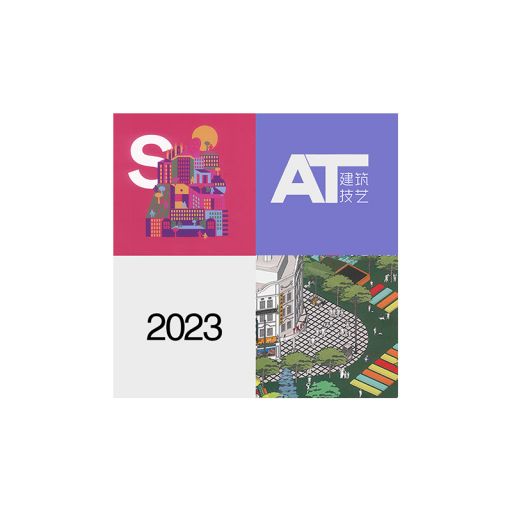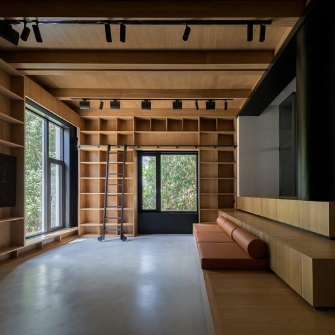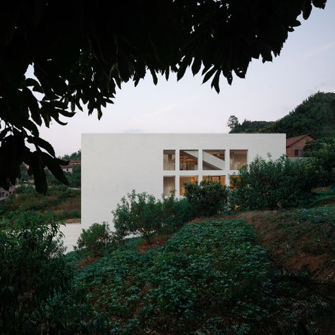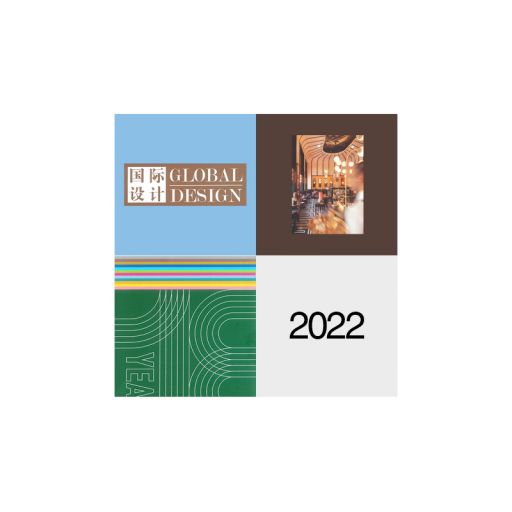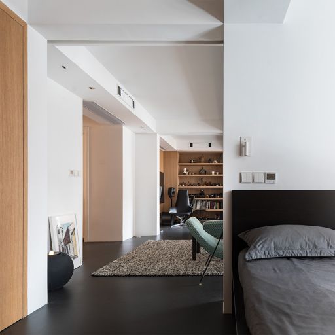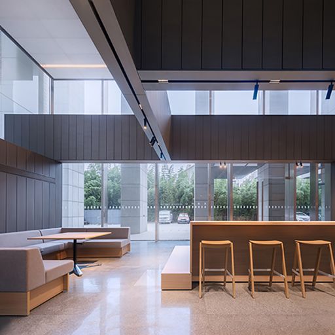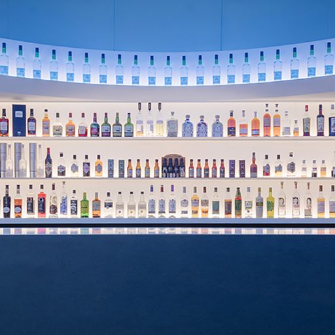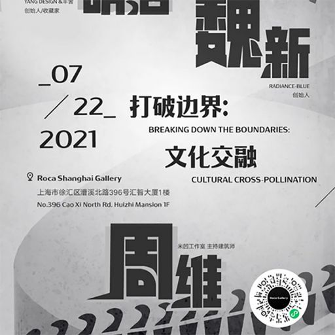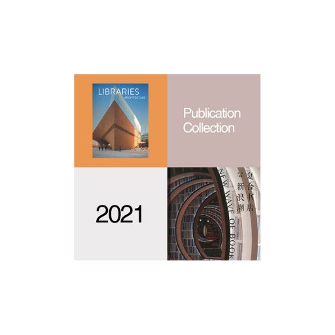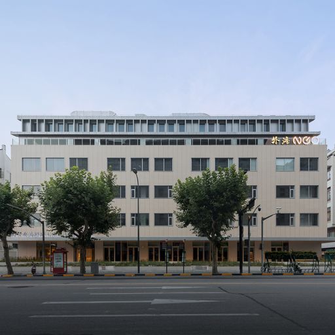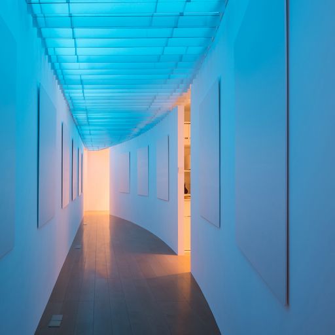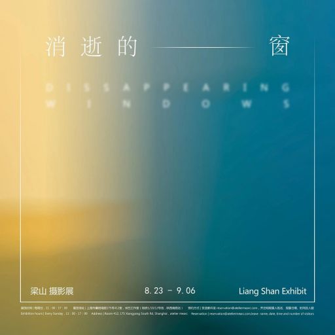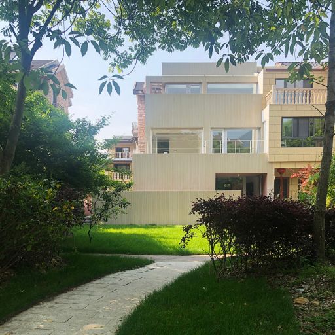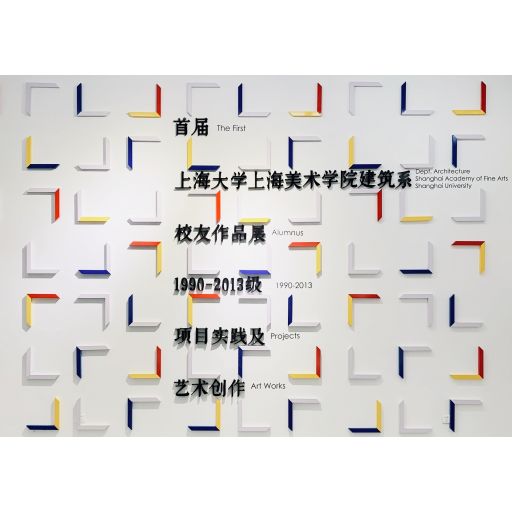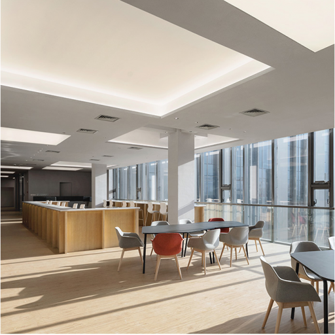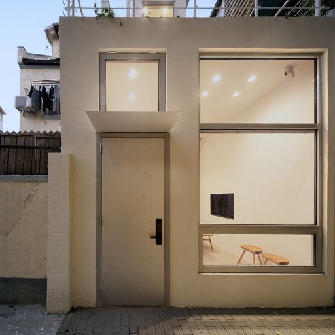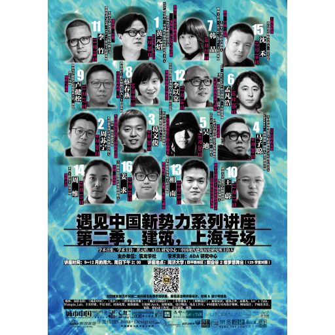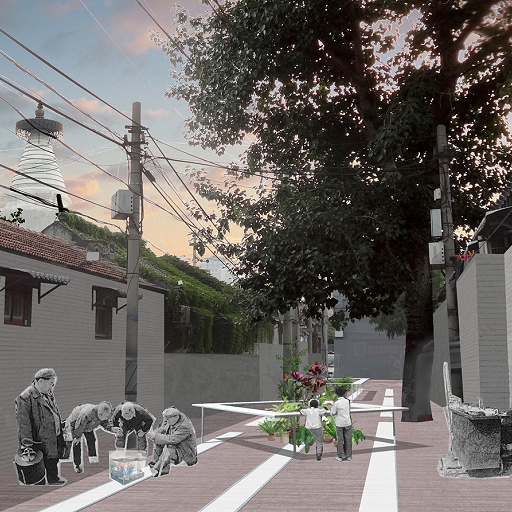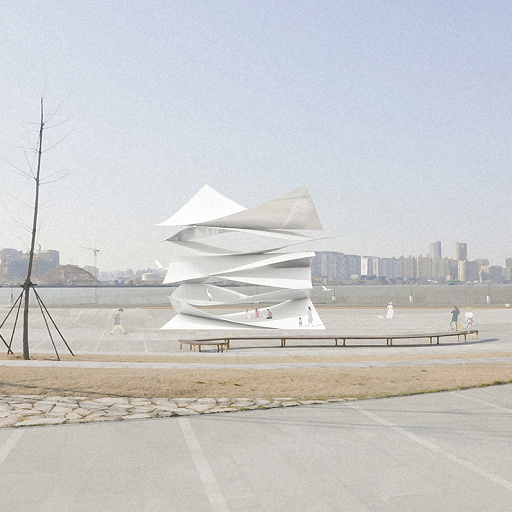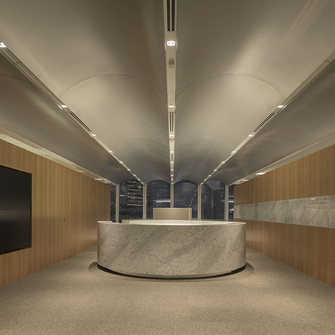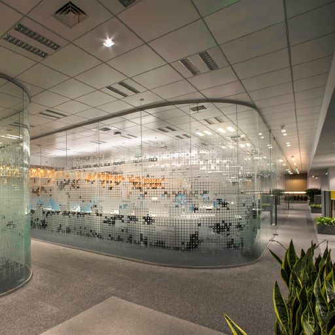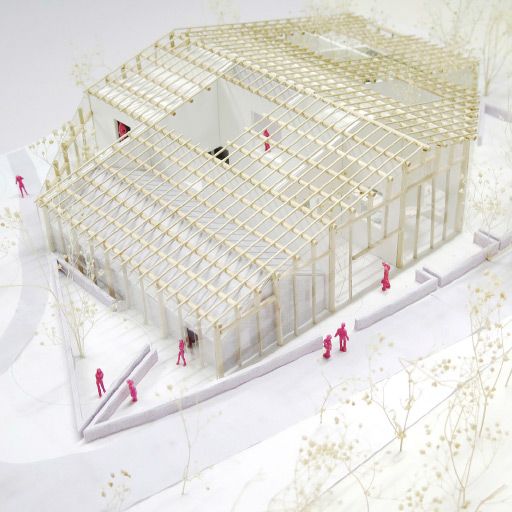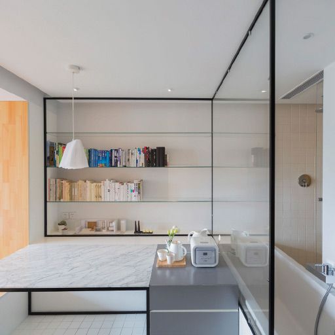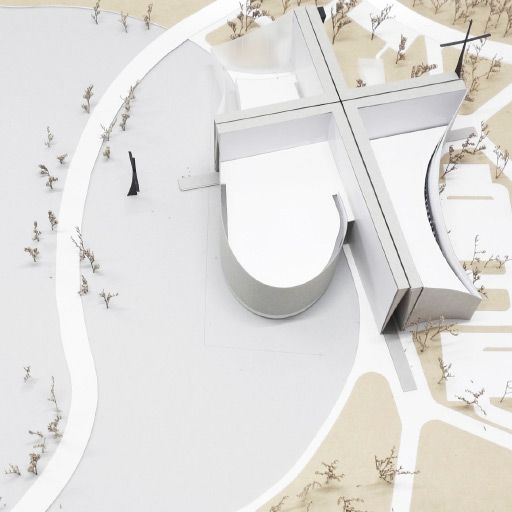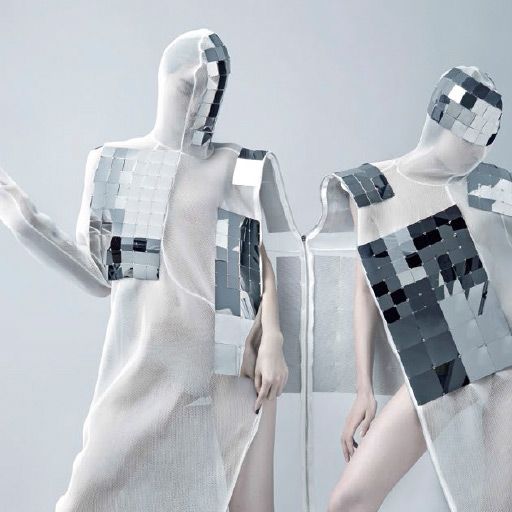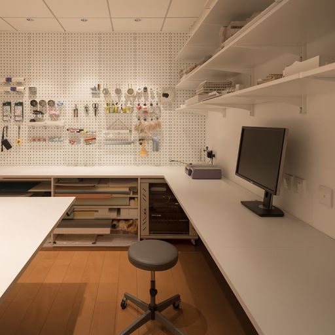Located in Xilu Garden on the eastern shore of Yangcheng Lake (Kunshan), the observation tower project offers a dynamic visual experience, framing both the park's curated landscapes and the scenic beauty of Yangcheng Lake, while also offering sweeping views of the surrounding urban backdrop. As an integral component of the park's circulation system, it serves as a multifunctional piece of public architecture.
项目位于阳澄湖东侧昆山的夕露园里,从这里既能看到公园景观、阳澄湖的宜人风光,又能远眺城市风景,同时作为公园游览线路的一部分承担了公共建筑的功能。
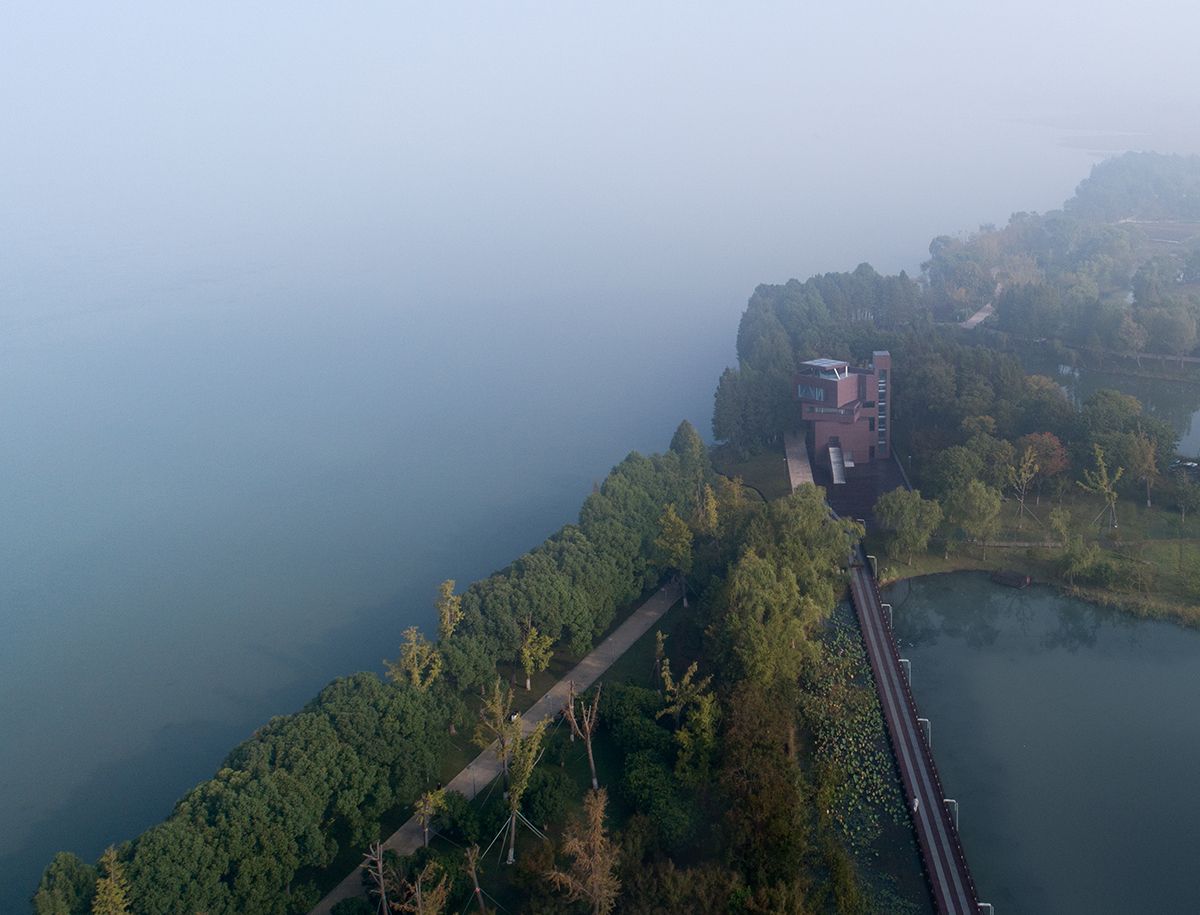
overlook view | 鸟瞰
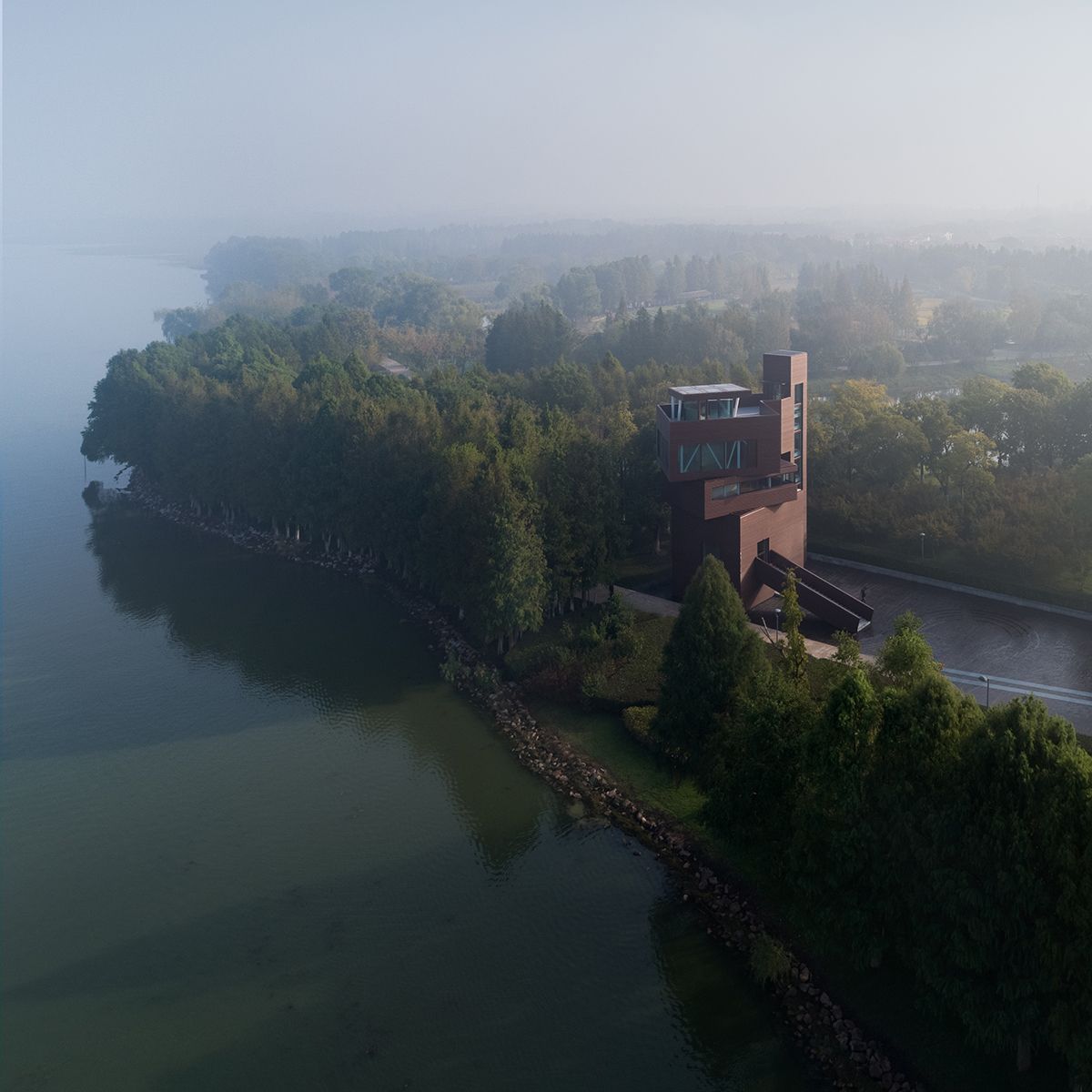
general view | 概貌
The tower’s winding staircase reveals the pathway for the tour, while a public restroom located on the main level is open all day for visitor convenience.
瞭望塔的底层设置全天开放的公共卫生间,供游人使用。与卫生间方形门洞同侧的长台阶提示游览路线,沿着它拾级而上便来到建筑二层。
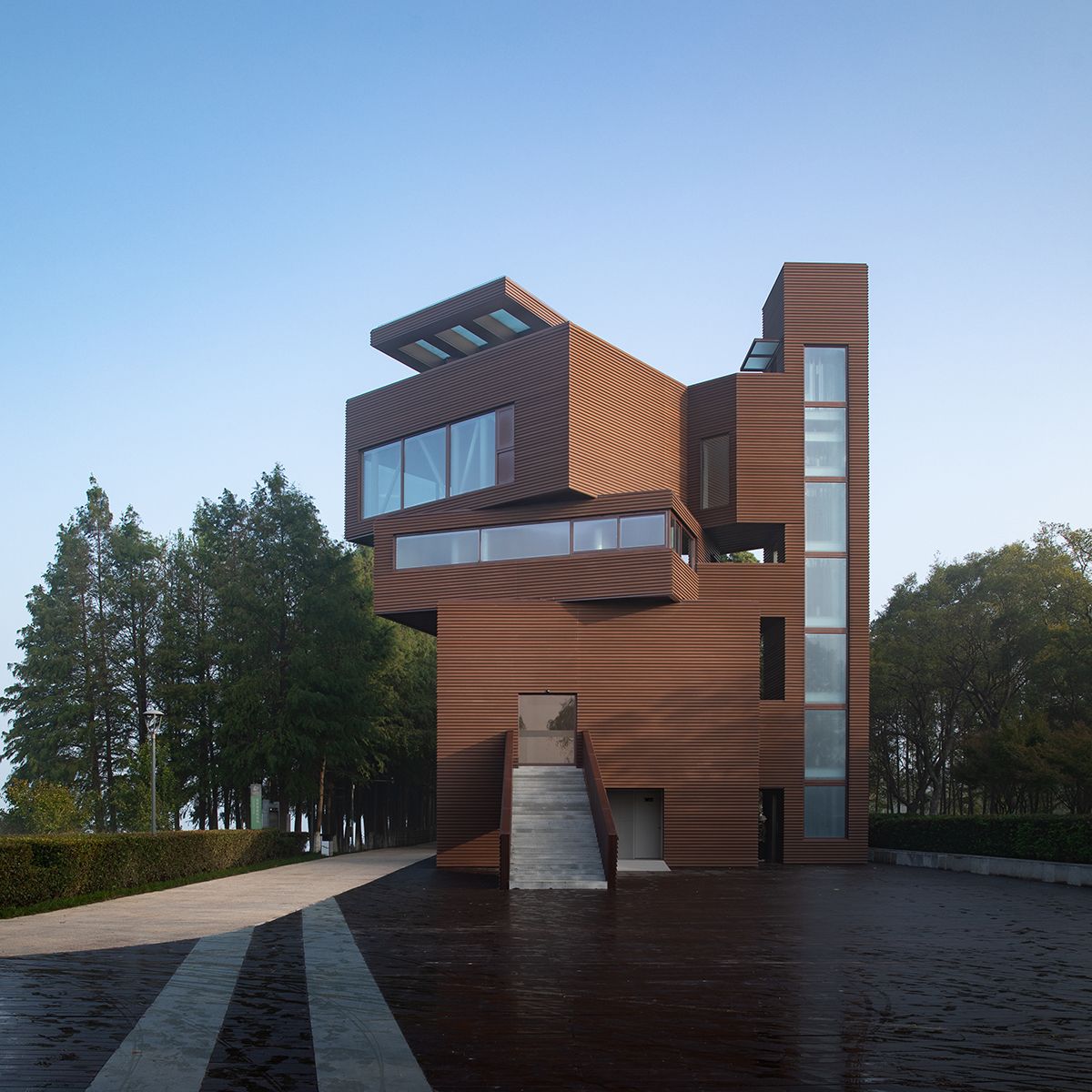
south elevation | 南立面
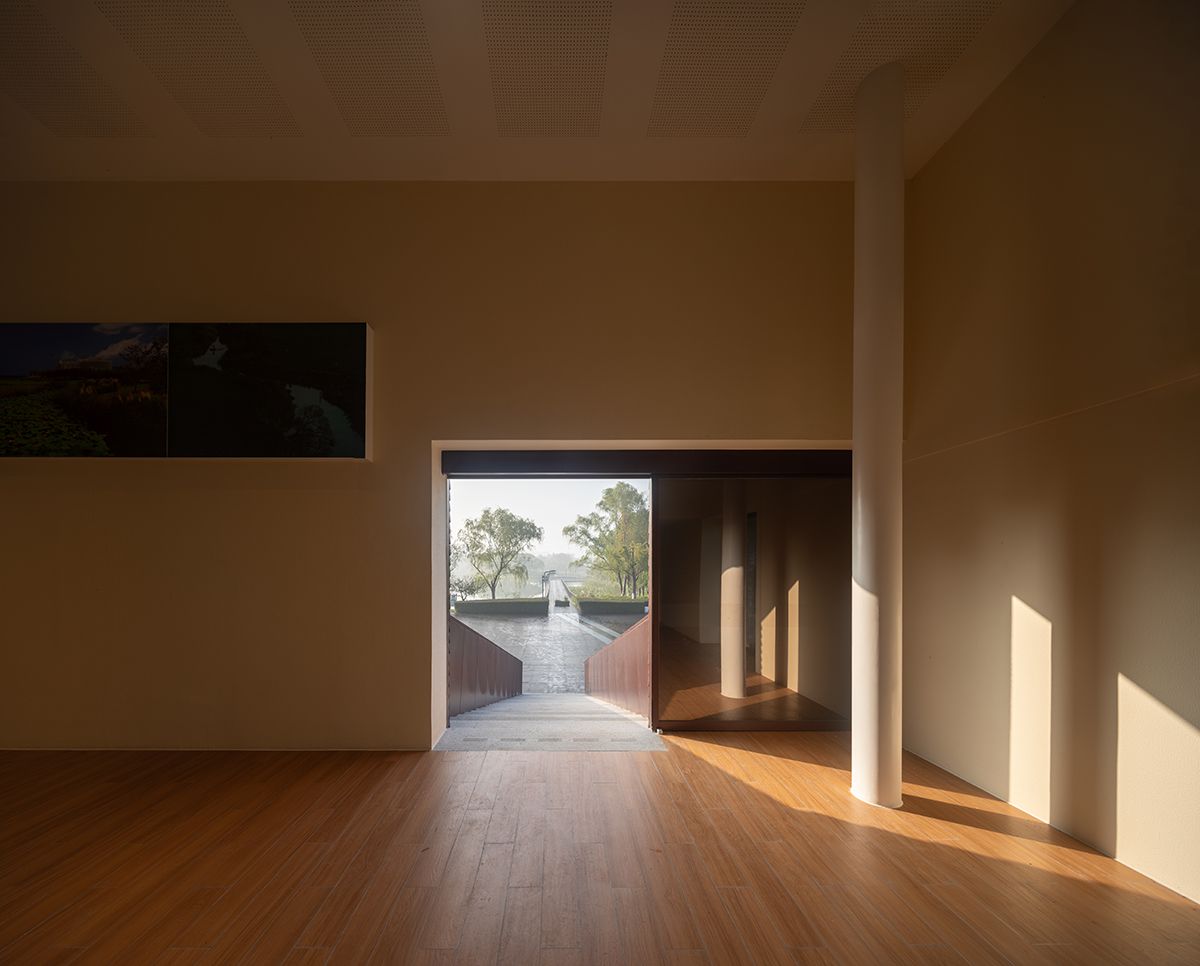
step into exhibition hall | 步入展厅
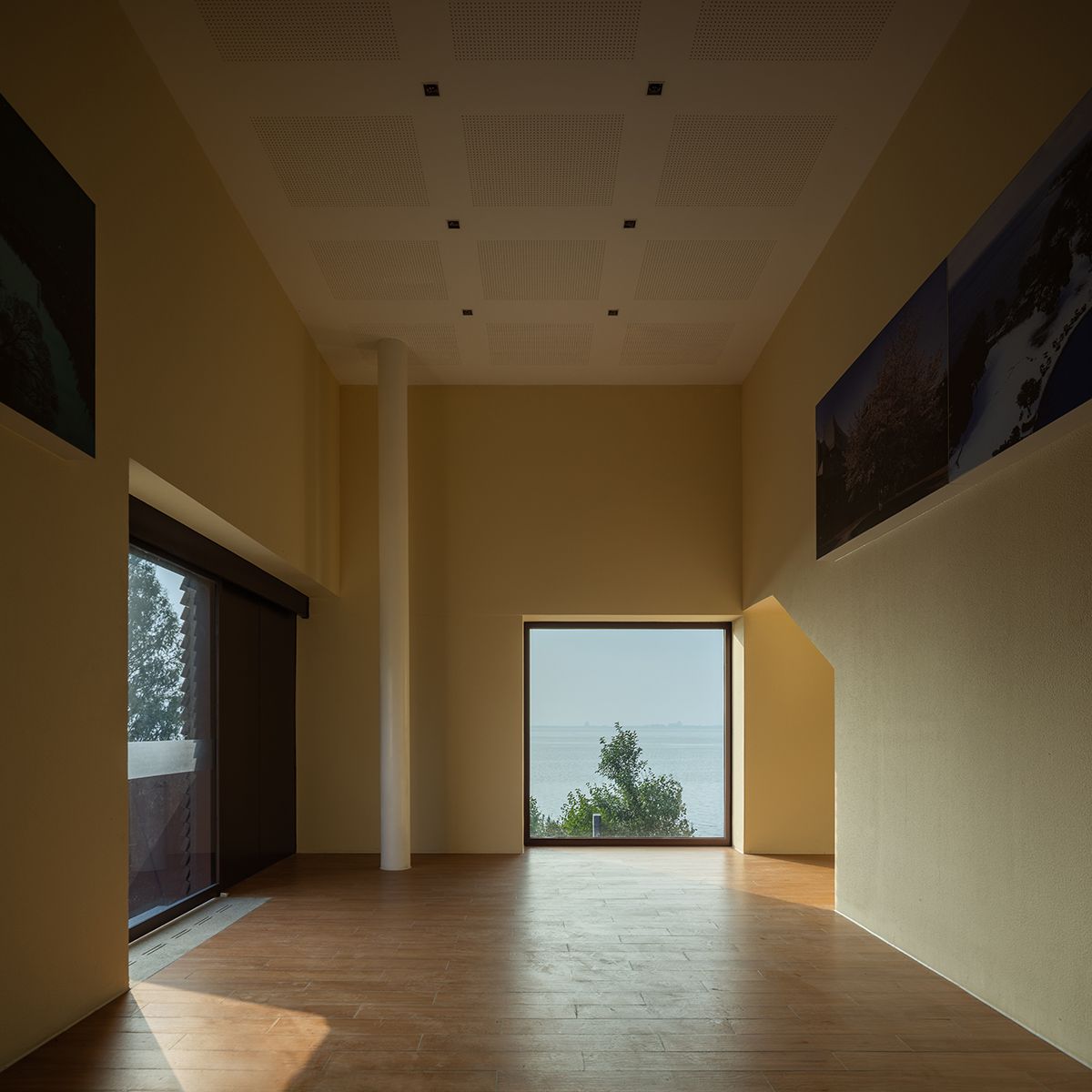
lakeview from exhibition hall | 展厅中的湖景
The exhibition hall (Second floor), the café (Third floor), and the tea room (Fourth floor) all share a conceptual link through the window's shifting designs, reshaping to match each room's function and landscape. Entering the exhibition hall, the windows frames a picture of water. The design language of the door corresponds to the path of entering, while window corresponds to landscape. Although being a vast lake, only a small part can be seen in a more subtle way in the exhibition hall, and what’s more, the design of window completes the interaction between indoor and outdoor fields.
从二层开始,无论是这里的展厅,还是三层咖啡店、四层茶室空间,都由作为建筑局部的窗通过形态变化贯穿起来,对应不同功能与风景之间的联系。由门洞步入展厅,眼前同样为方形的窗户展开一幅像嵌印在画框中的水面图景。方形门洞对应来时路径,方形窗户则对应前眺的风景,虽然阳澄湖上是广阔水面,但透过展厅的方形窗户仅能见到较为含蓄的一小部分,更为重要的是,这扇窗完成了建筑空间室内与室外场域的交互。
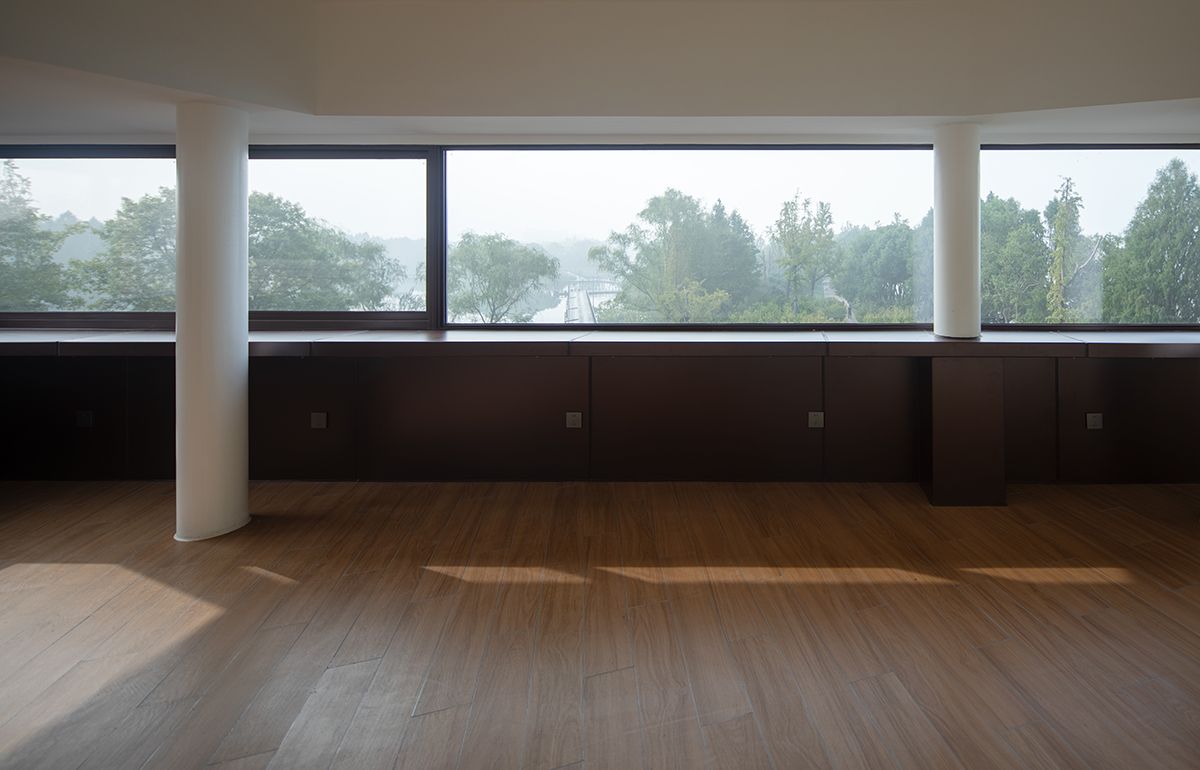
bar seats | 观景吧台
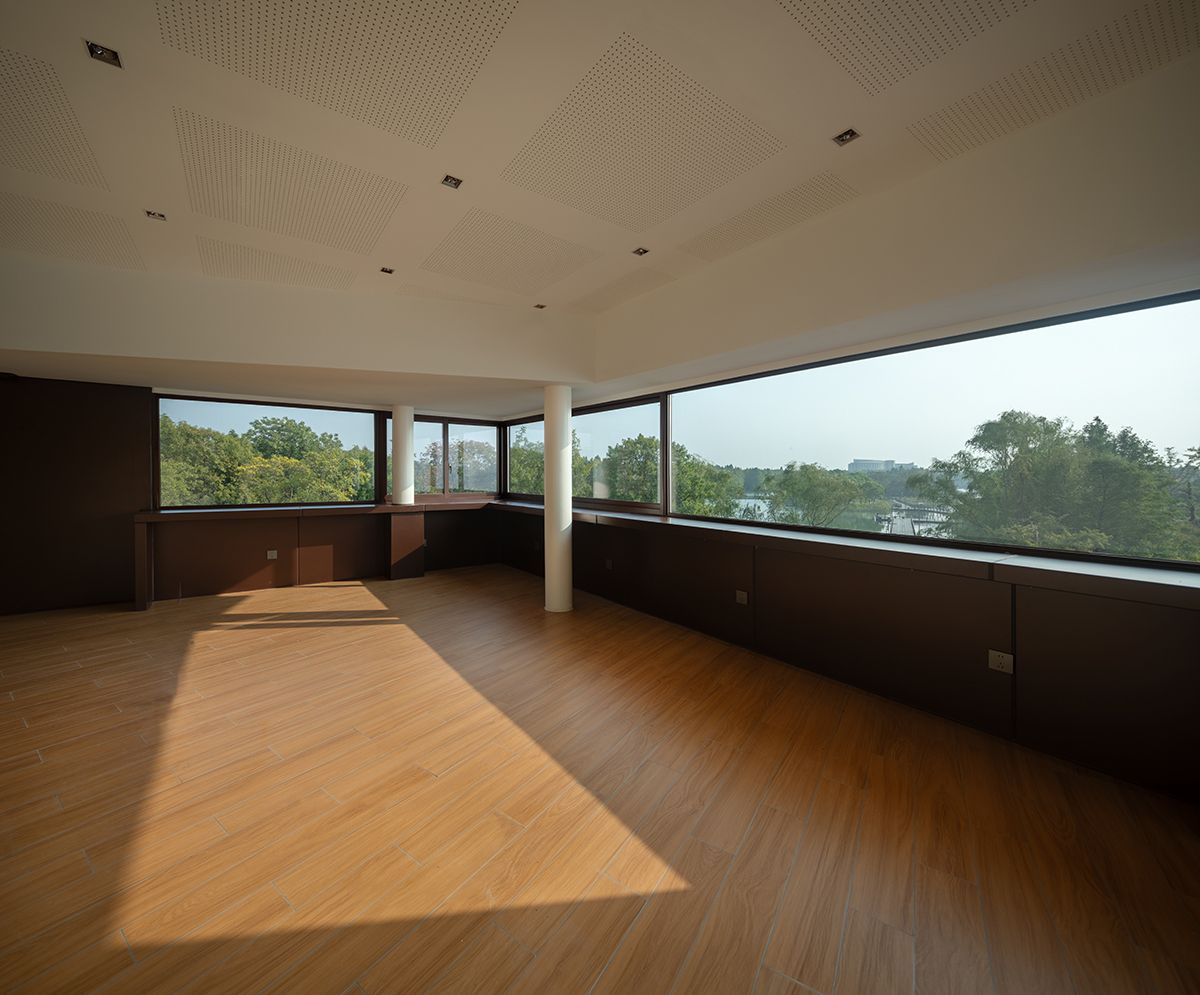
corner window | 转角窗
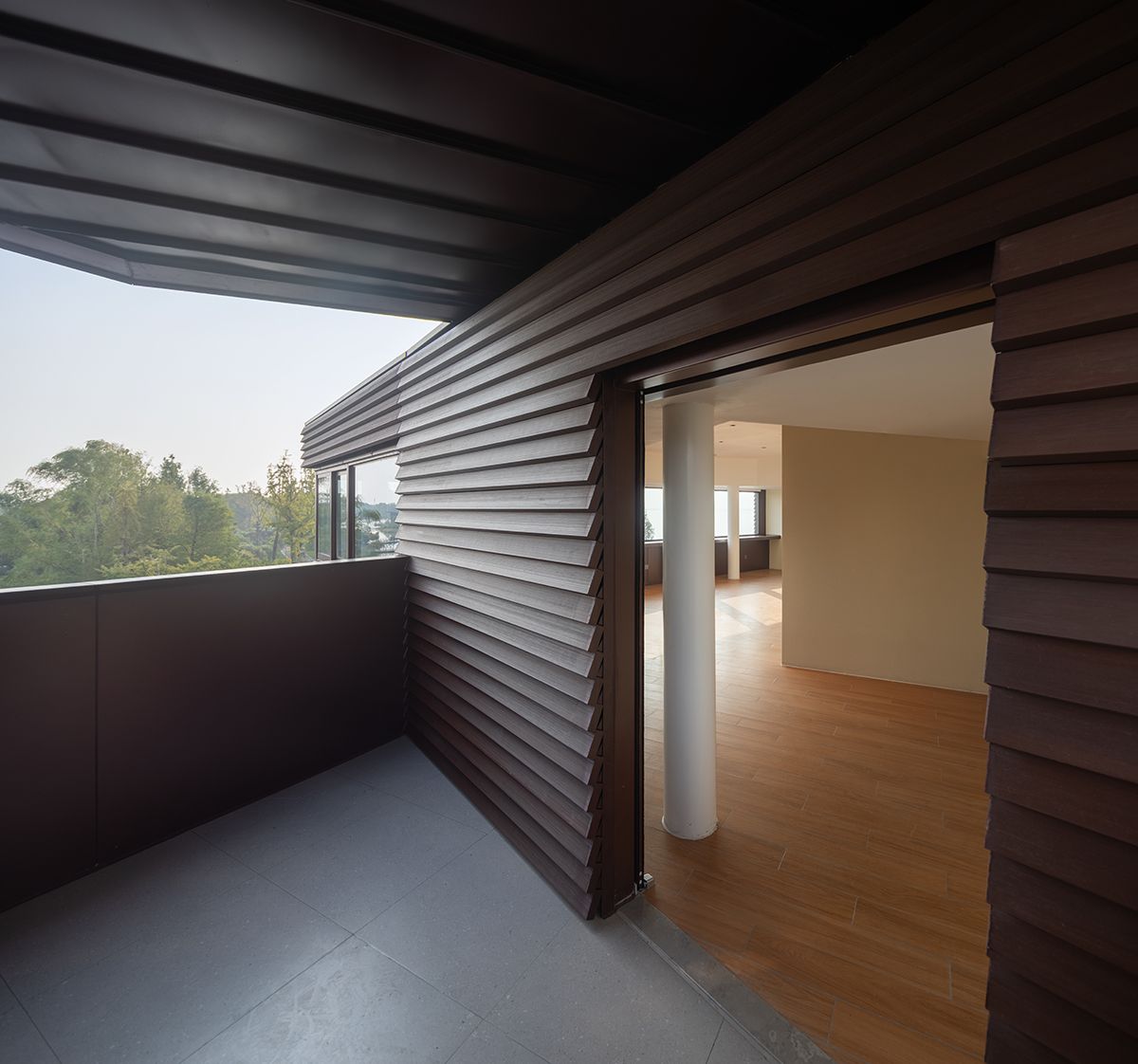
elevator lobby | 电梯厅
The observation tower is at the end of the transportation route as to the garden and also it is the midpoint of the tour, where the trestle bridge and lakeside trail meet. Usually, people would walk from the trestle bridge to the observation tower and then follow the lakeside trail back to the garden gate. Since the observation tower is given the function of a public building, it is not only a marking point to turn back, but also a resting place.
瞭望塔既是公园内公共活动场地交通路线的一端尽头,也是游览行程的中点,围绕园内观赏水塘布置的栈桥和湖畔步道在此交汇,通常,人们会从栈桥走到瞭望塔处,再沿湖畔步道回到公园大门。当这座塔被赋予公共空间的功能之后,这里不再只是提示游人折返的标记点,而成为容纳日常活动的停留地。
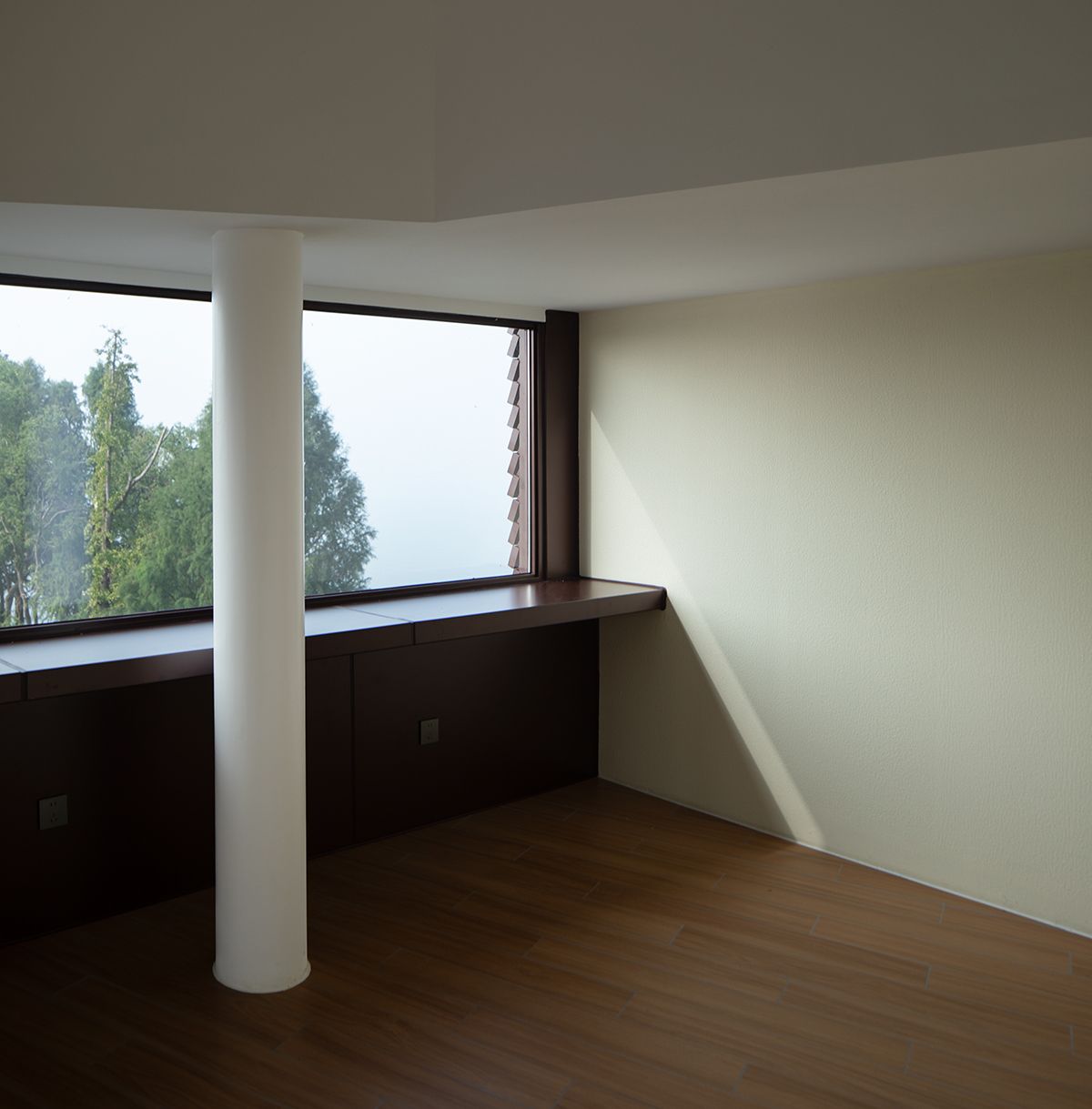
café | 咖啡厅
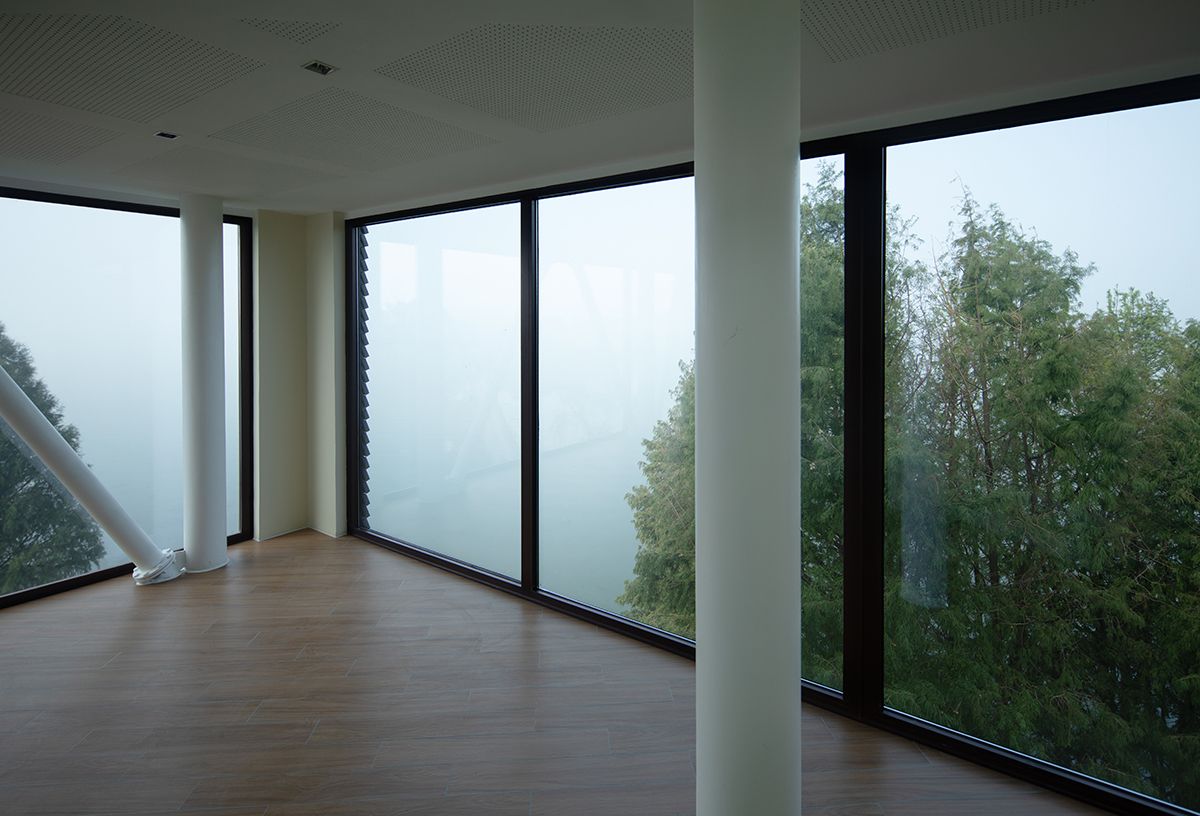
viewing lounge | 观景休息区
Walking up to the third floor (café), the entire garden view is just there while the water surface is deliberately hidden. The window is L-shaped long row that the beautiful garden and cityscape can be seen from close and afar. Windowsill serves as café table, each seat offers a phenomenal view.
随着建筑体固定角度的分层转动,来到三层时透过窗户见到整个公园景观,水面被刻意隐藏。这一层空间功能设定为咖啡店,L型窗户以整排长条形态呈现,将丰富内容的公园景观以及远眺可见的城市风貌纳入观赏动作中,并配置可作为“咖啡桌”使用的窗台。在这里,每个人都可以有独享风景的座位。
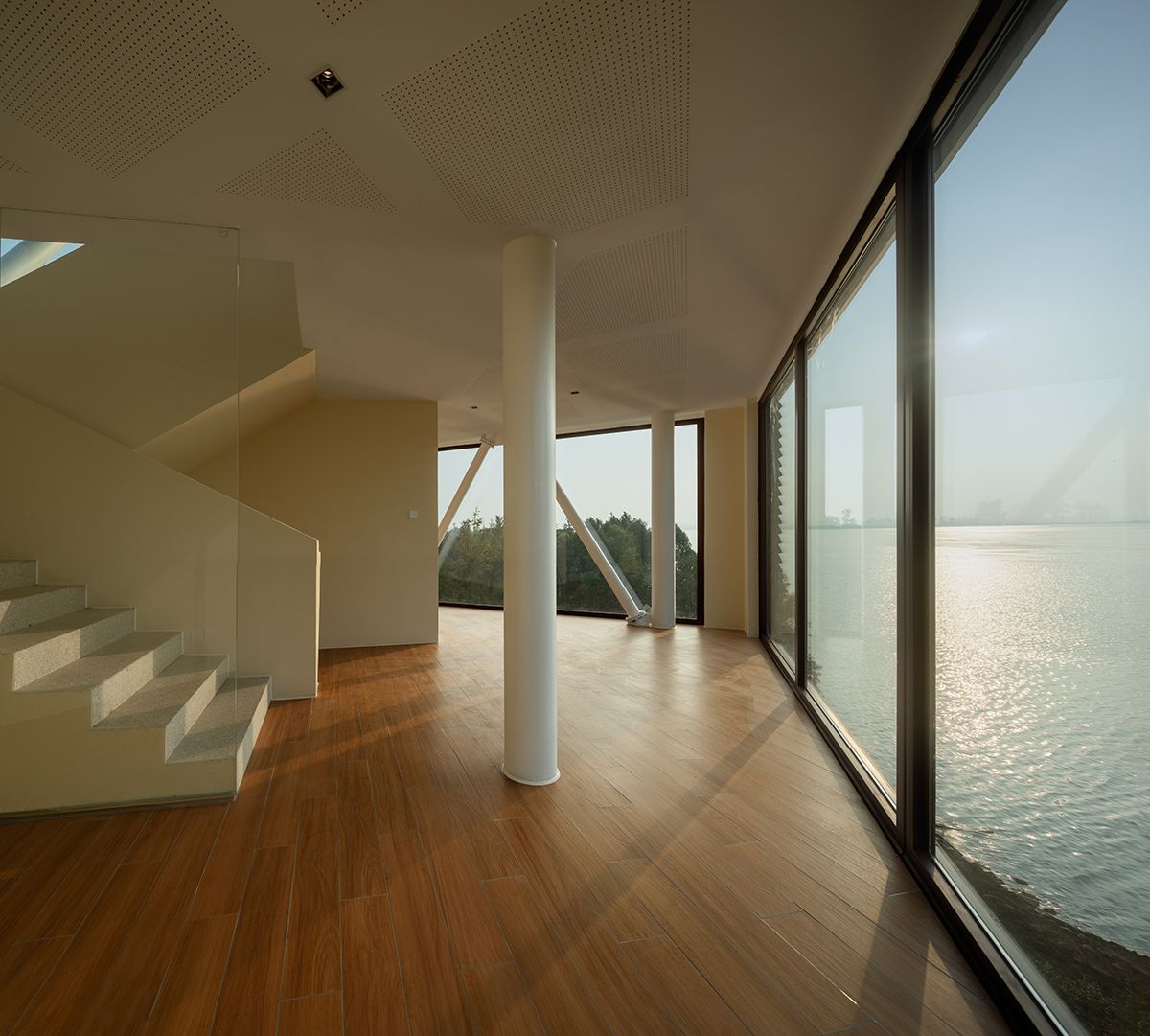
lake view | 湖景
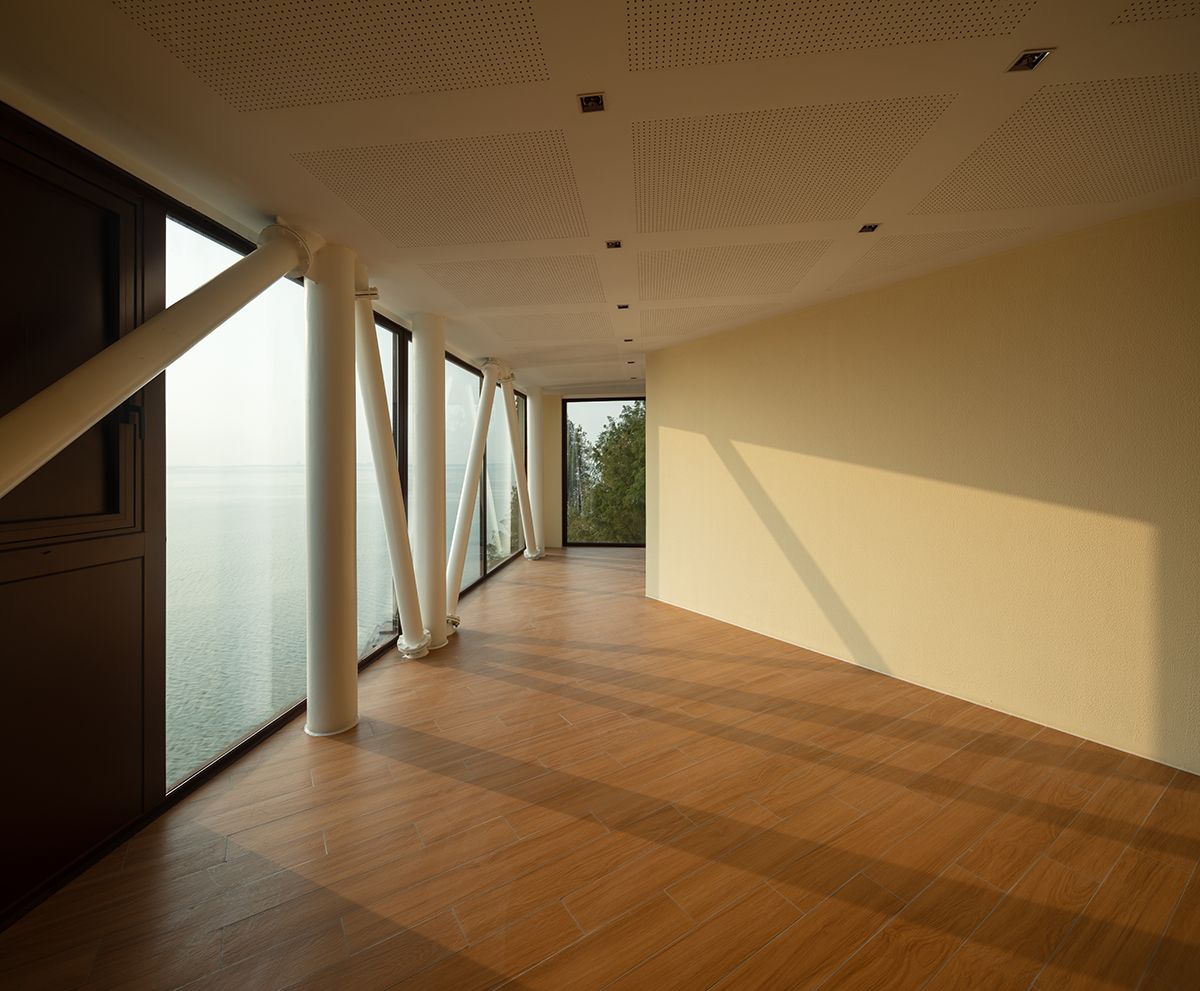
tea room | 茶室
If “The water melting into the sky" is a written description, it becomes a very real feeling when you come to the fourth floor. The design of double-sided French window reveals the whole scenery of Yangcheng Lake. With only the crowns of tall trees looming as if you are at the top of the dense forest, experiencing openness and freedom from the air and water. The space is diversified into a tea room and a viewing area to meet different needs.
如果说“水天一色”之前是停留在纸面上的词汇,那么来到四层时它便成为真实感受。双面落地窗户设计让整片阳澄湖风光显现出来,高大的树木只剩下树冠若隐若现,人就像身处茂密植被的顶端,体验空中、水上的开阔和自由感觉。空间在功能上划分为茶室和观景区,多样化选择满足不同需求。
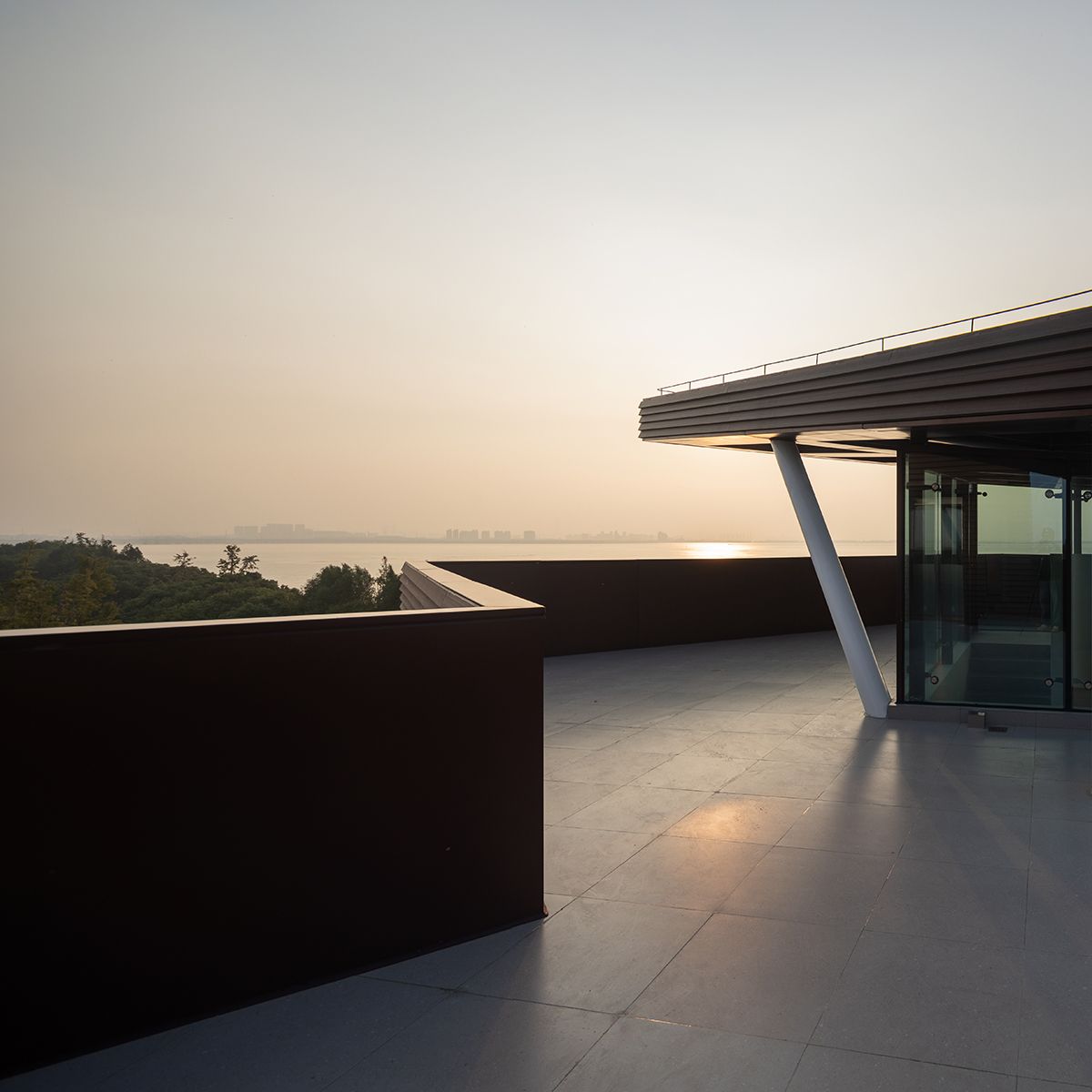
rooftop | 观景露台
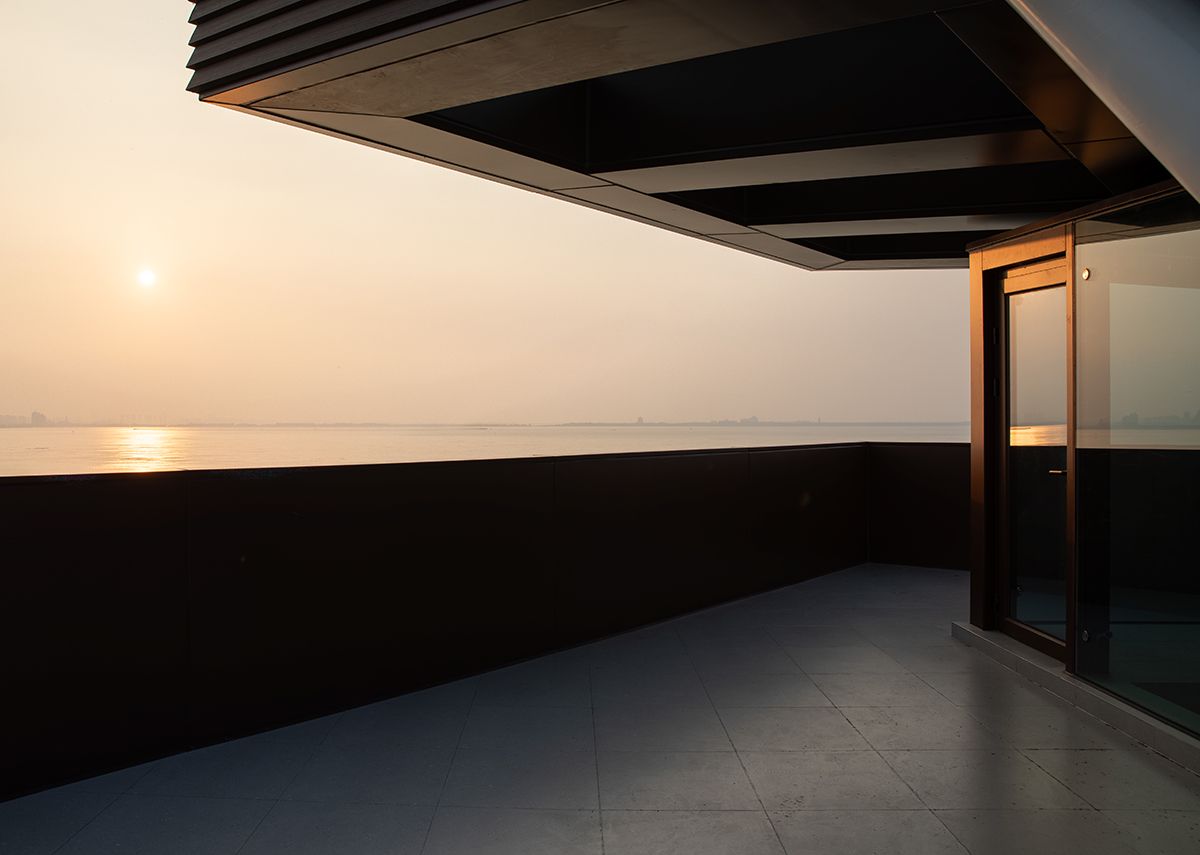
sunset | 落日
The rooftop is specially set up for viewing while balustrades are carefully considered to block the content below the water surface that leaves a pure view. In addition, the westward geographic orientation of the building makes it a perfect view for sunset. Ascending by the observation tower, while the architectural form rotates by floor, it brings unique experience of function and scenery on different horizon.
在建筑顶部的屋面空间同样进行了观景设置,专门搭建的栏板将视野中水面以下内容全部屏蔽,留下纯粹的水面和岸线,另外,西向的地理方位使这里成为难得的落日观赏点。随着在瞭望塔中不断登高,对应建筑形体逐层转动,人们在不同楼层都接收到独有的功能与风景相结合的体验。
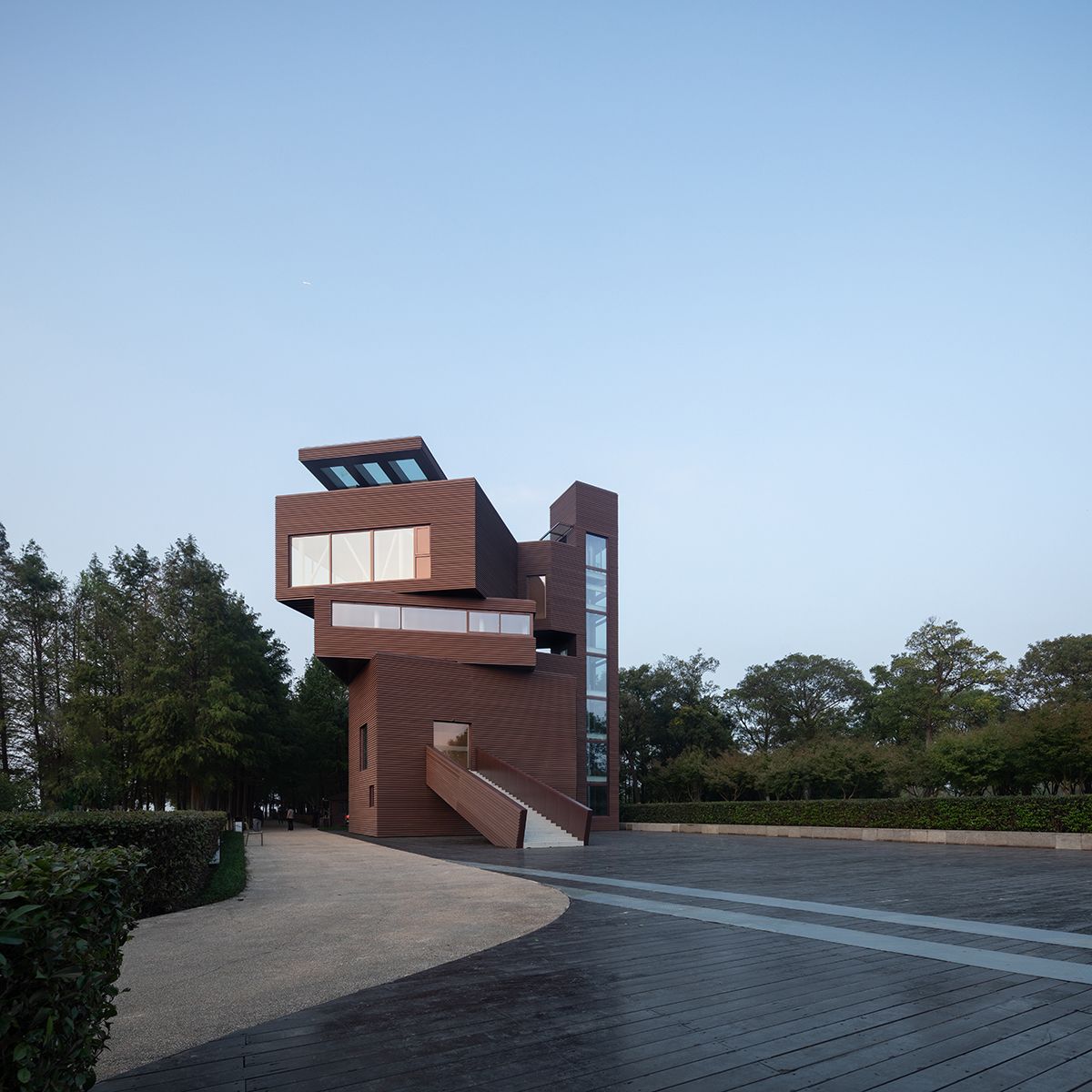
southwest elevation | 西南立面
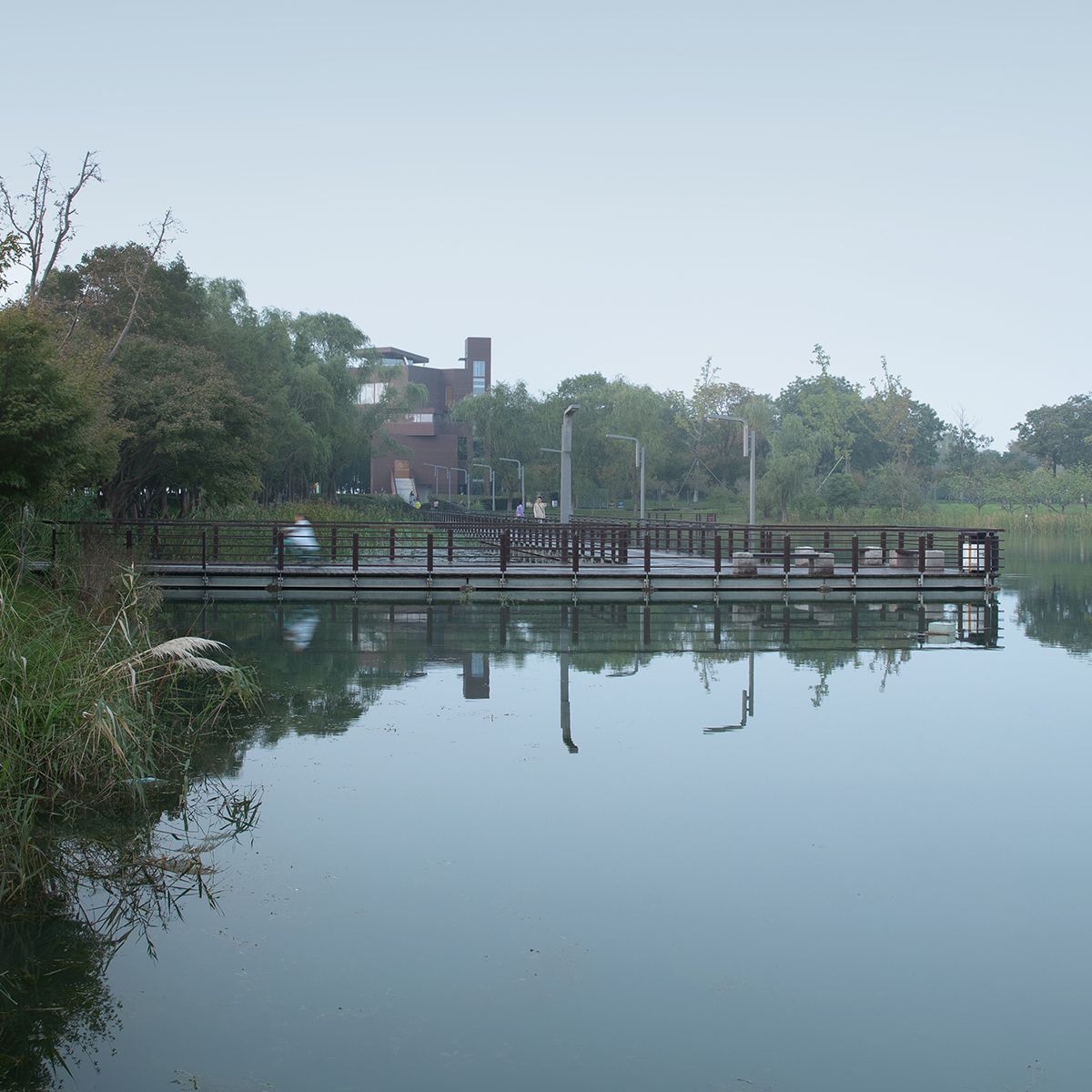
view from the trestle bridge | 栈桥望向瞭望塔

view from the lakeshore | 湖岸望向瞭望塔
Besides stairs, it is also available to take the observation elevator on east side of the building. By the changing of lift lobby on each floor: a "small courtyard"(Second floor), two-meter-high walls enclosing the space to creates indoor sense, while the upper part outdoor. On the other side, the fourth floor is fully indoor, unlike the conventional bridge design on the third floor, that the elevator tour gives a little pleasure of exploration and instantaneous surprise of entering a different space.
由步梯通行于塔中之外,另一种游览路径的选择是搭乘设置在建筑东侧的观光电梯。通过将连接电梯与建筑之间的空间进行变化——二层的空间变成“小院子”,两米高墙体四面围合形成室内感,同时上部留空营造出室外感受;四层采用全室内的处理方式,亦不同于三层常规的连接桥设计——乘坐电梯的动作被赋予探索的小乐趣,当门打开时进入到不同形态空间的惊喜瞬时生成。
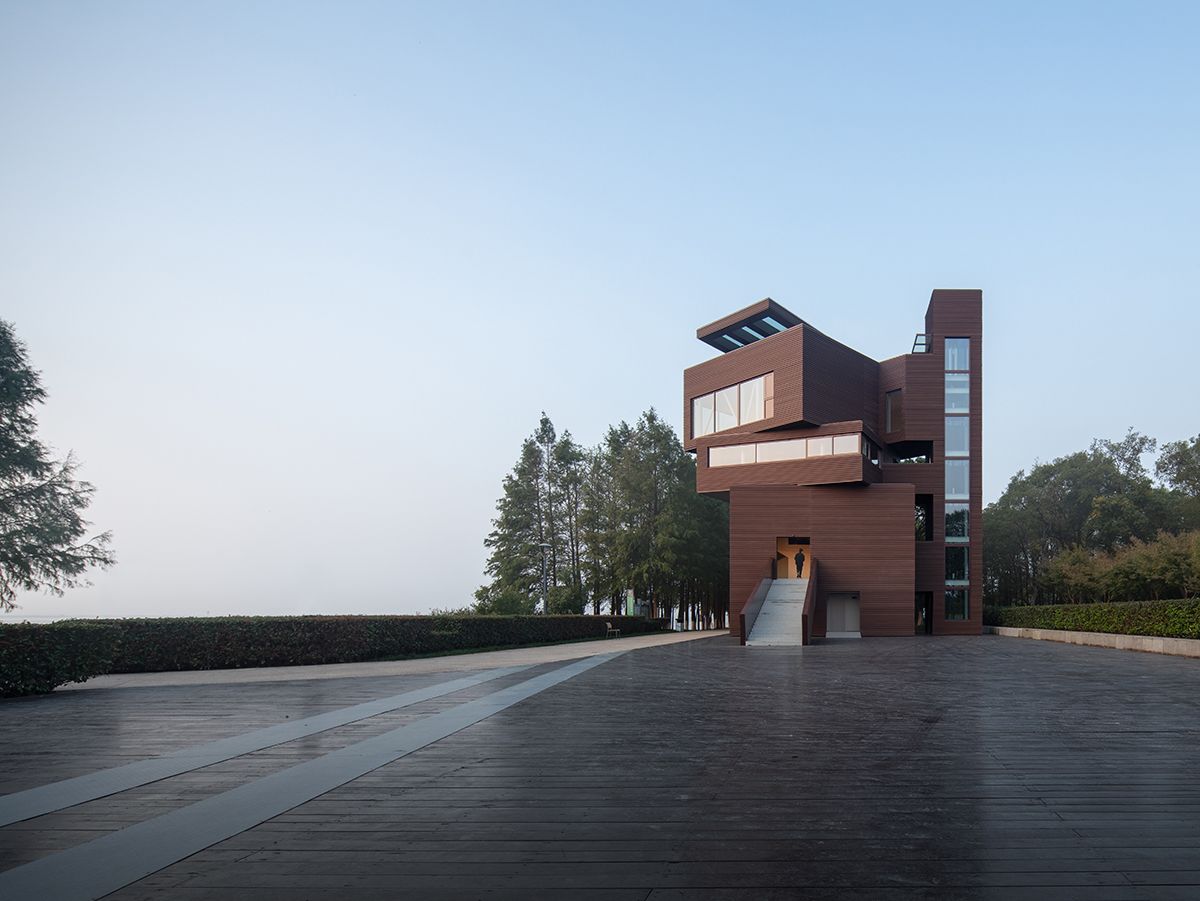
south elevation | 南立面
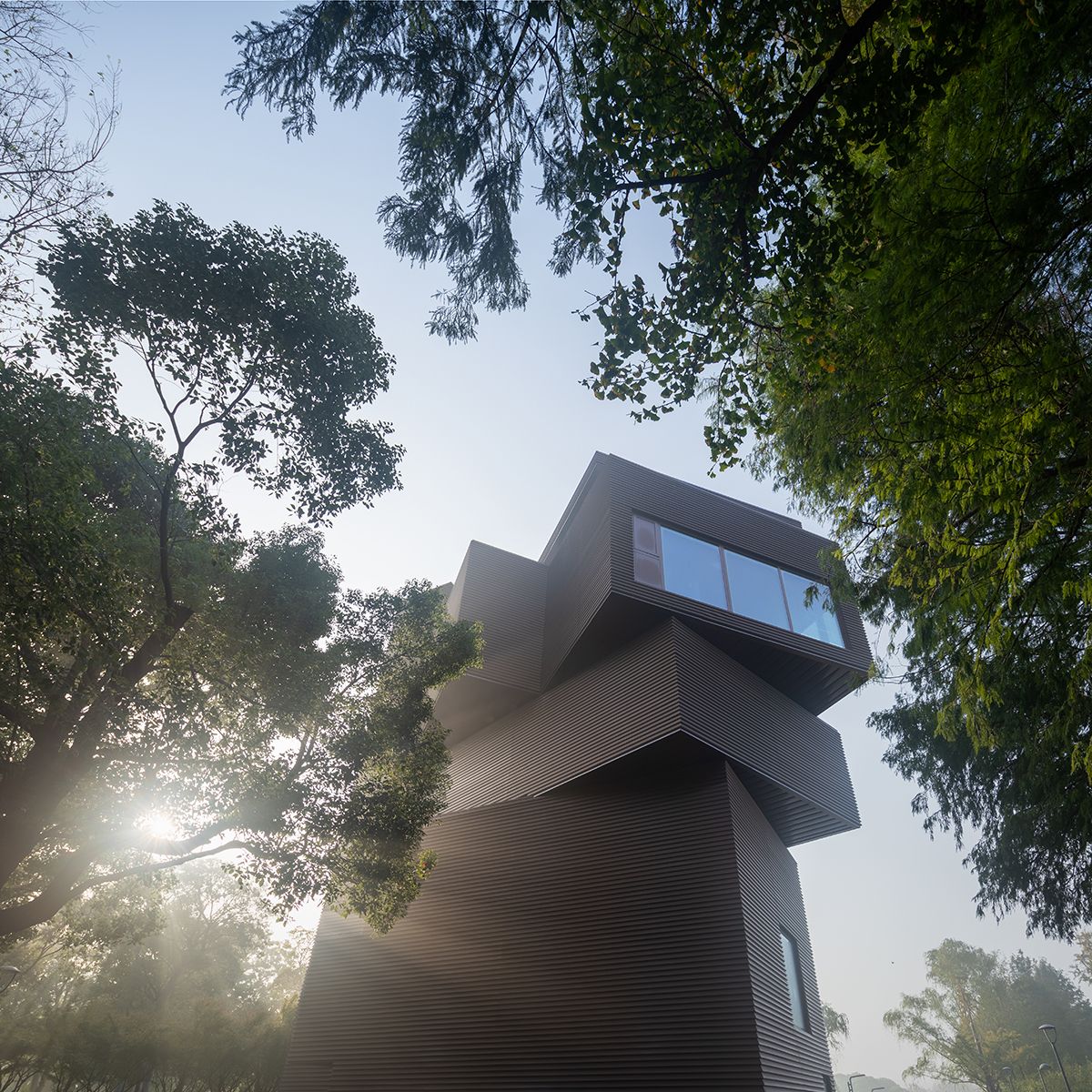
rotating | 分层转动的建筑
The elevation design of the whole building is double-layered. The inner part consists of aluminum curtain wall to ensure well airtightness, thermal insulation, and waterproof performance for the overall structure. The outer part adopts ecological wooden grilles not only to maintain a certain gap between the inner parts but also to enhance the durability of the facade. Steel combined with concrete floor slabs as the main supportive structure, maintaining the building’s fixed-angle rotating shape. Additionally, a portion of the structure parts (the columns-Second floor, the cylindrical pillars integrating with furniture-Third floor, the trusses by the windows-Fourth floor) are all selected to be exposure to become part of the spatial composition which exemplify the decorative structure. These structural forms the space function and what’s more important, it delivers the atmosphere of strength, expansiveness, and stability.
整个建筑采用双层立面设计,内层为铝板幕墙,保证建筑整体良好的气密性和保温及防水性能,外层为生态木格栅,与内层间保持一定空隙,提升立面使用的耐久性。以钢结构作为支撑主体,并与混凝土楼板进行组合,维持建筑体分层转动固定角度的外形,同时在每一层选择性地暴露一部分结构体,让它成为空间的组成元素之一。无论是二层展厅里见到的立柱,还是咖啡店与家具合为一体的圆柱,或四层落地窗边的桁架,都体现了结构的修饰性表达。这部分结构形态辅助并呼应空间的功能设定,构造包含力量感、延展性、稳定感等在内的新的空间氛围。当看见它,人们的理解并不是结构的支撑作用,而是它传递的空间感受。
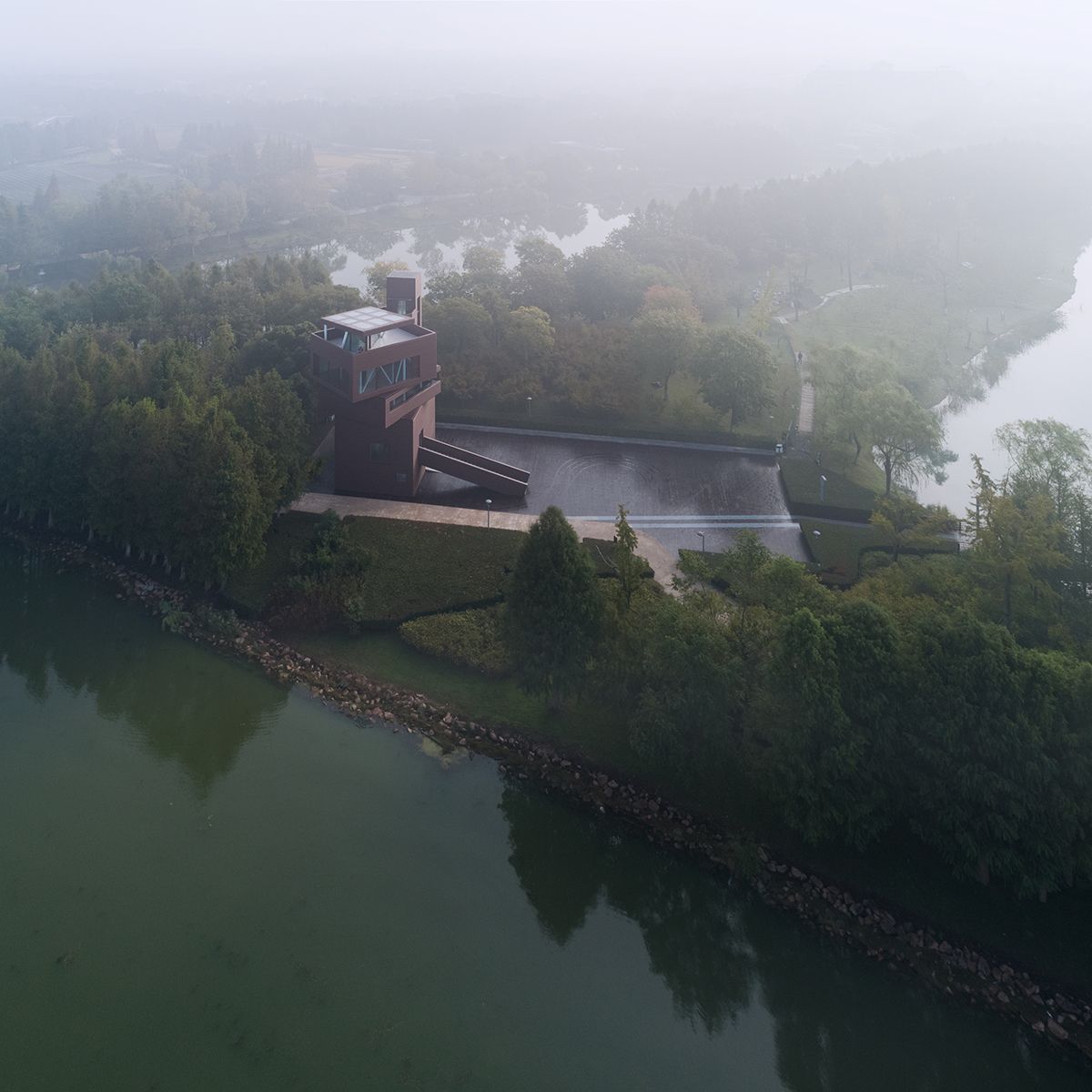
west overlooking | 西侧俯瞰
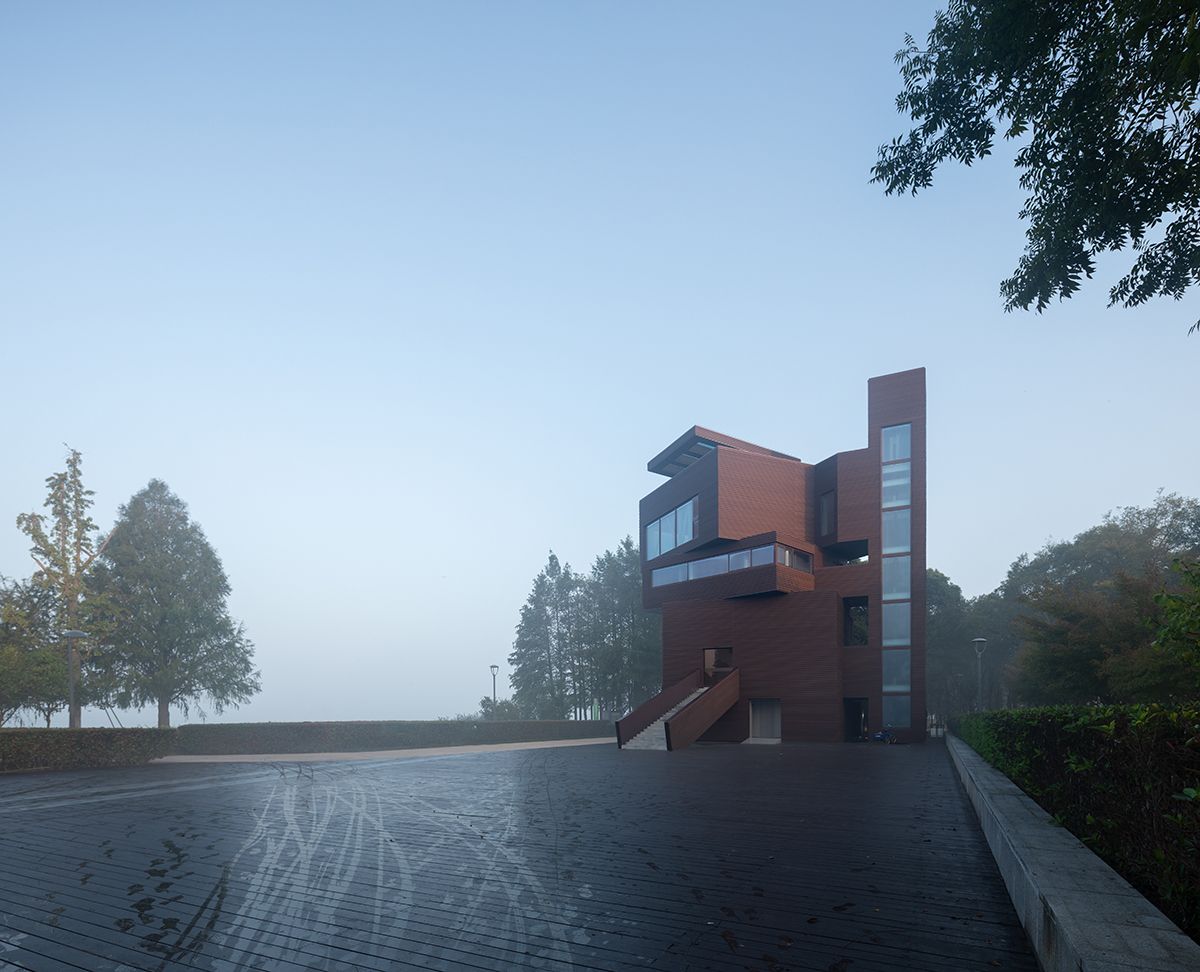
in the morning mist | 晨雾中的瞭望塔
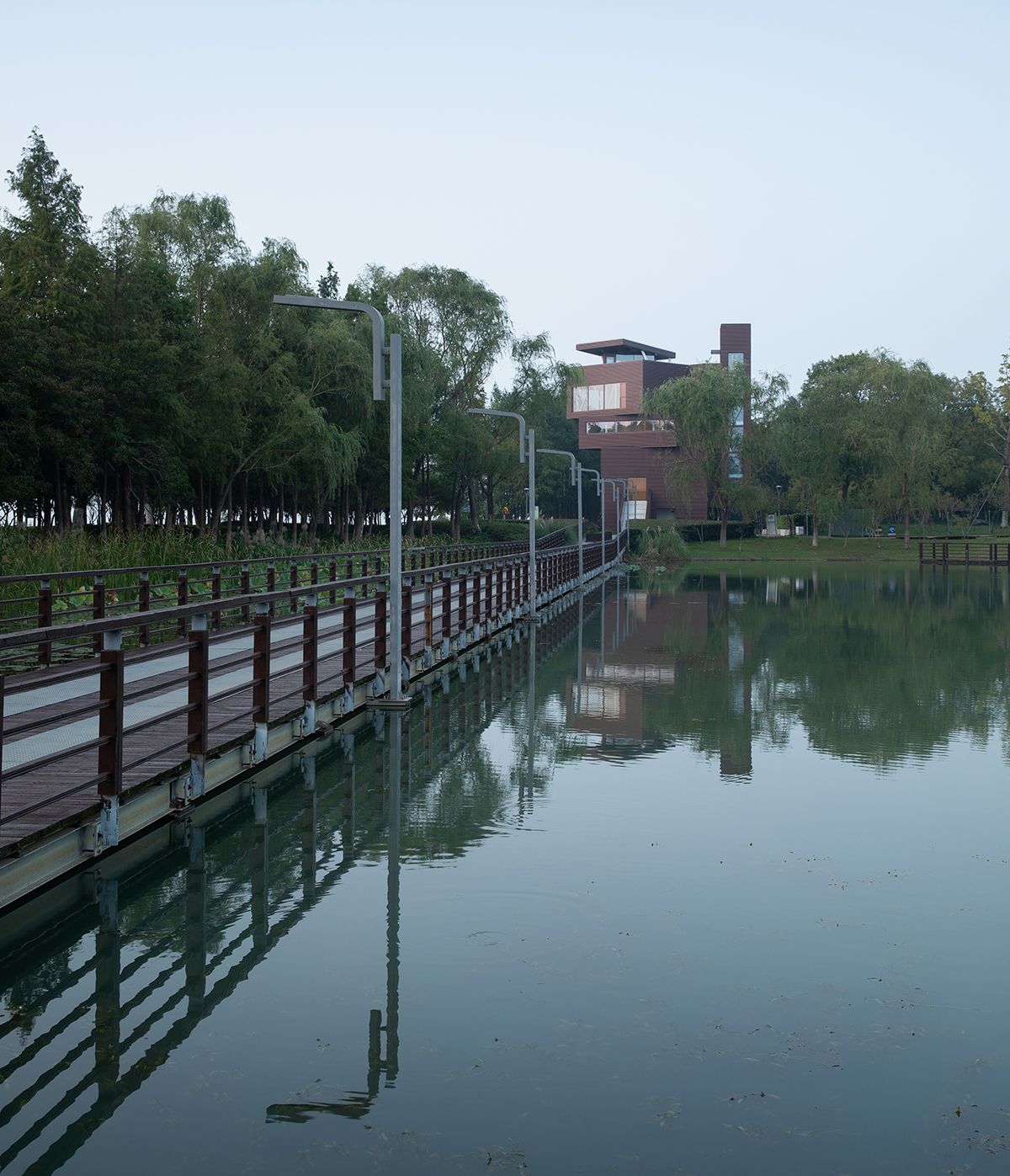
reflections in the water | 水中倒影
The observation tower was renovated from its original remaining structure. In the rising light of dusk, the visitors will be nestled between the shimmering waters and crimson sky, embarking on a journey of interweaving light, glistening shadows, and a stunning landscape enchanted by the evening glow.
从原址上留存的构筑物改建为一座公共建筑,夕露园瞭望塔具备了多样的日常使用功能。黄昏时分,身处水光天色间,透过窗户看见晚霞与湖面交叠而成的流动画面,或驻足窗前,或缓行于塔中,人们在光影与风景的缝隙中完成属于自己的游览回环。
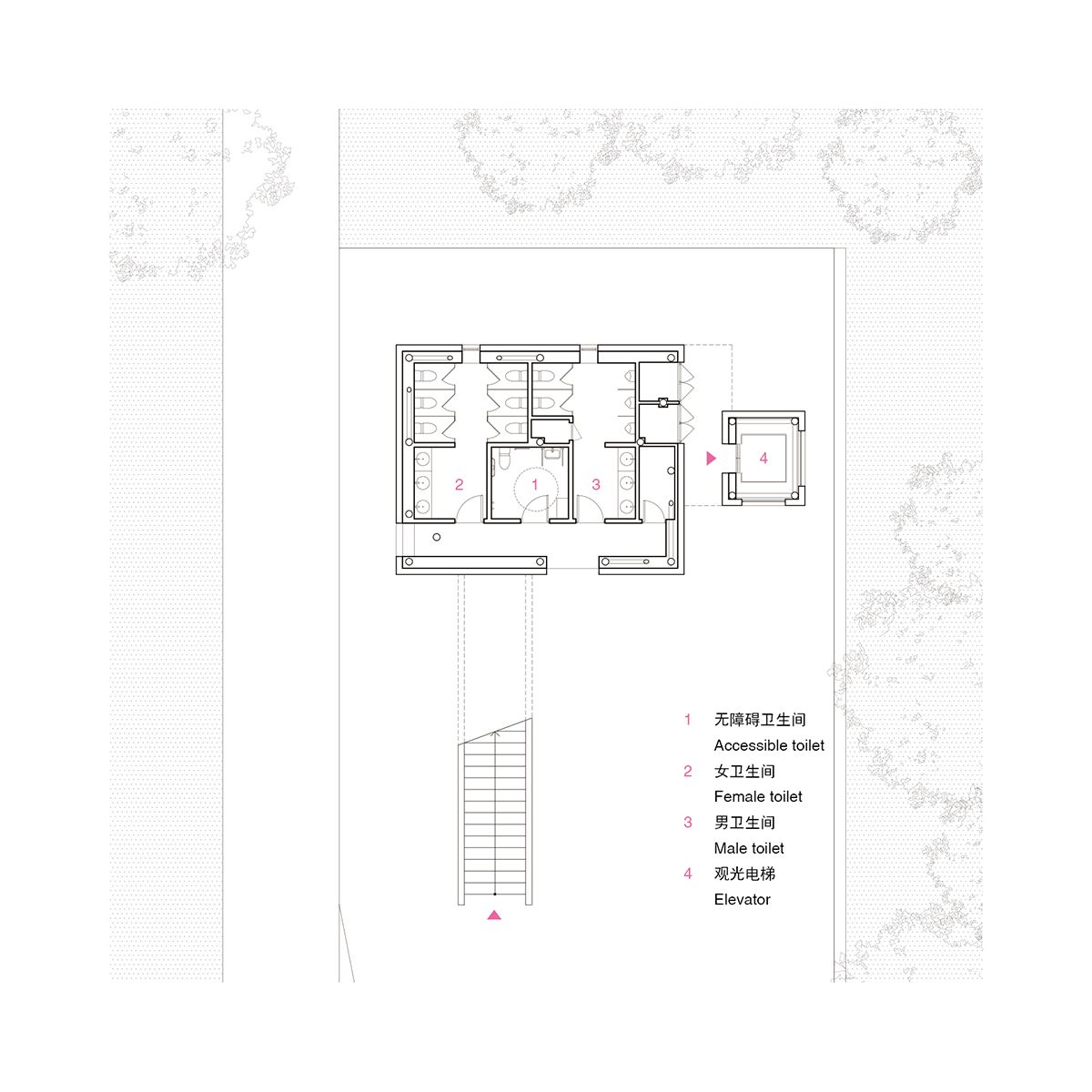
1F plan |一层平面图
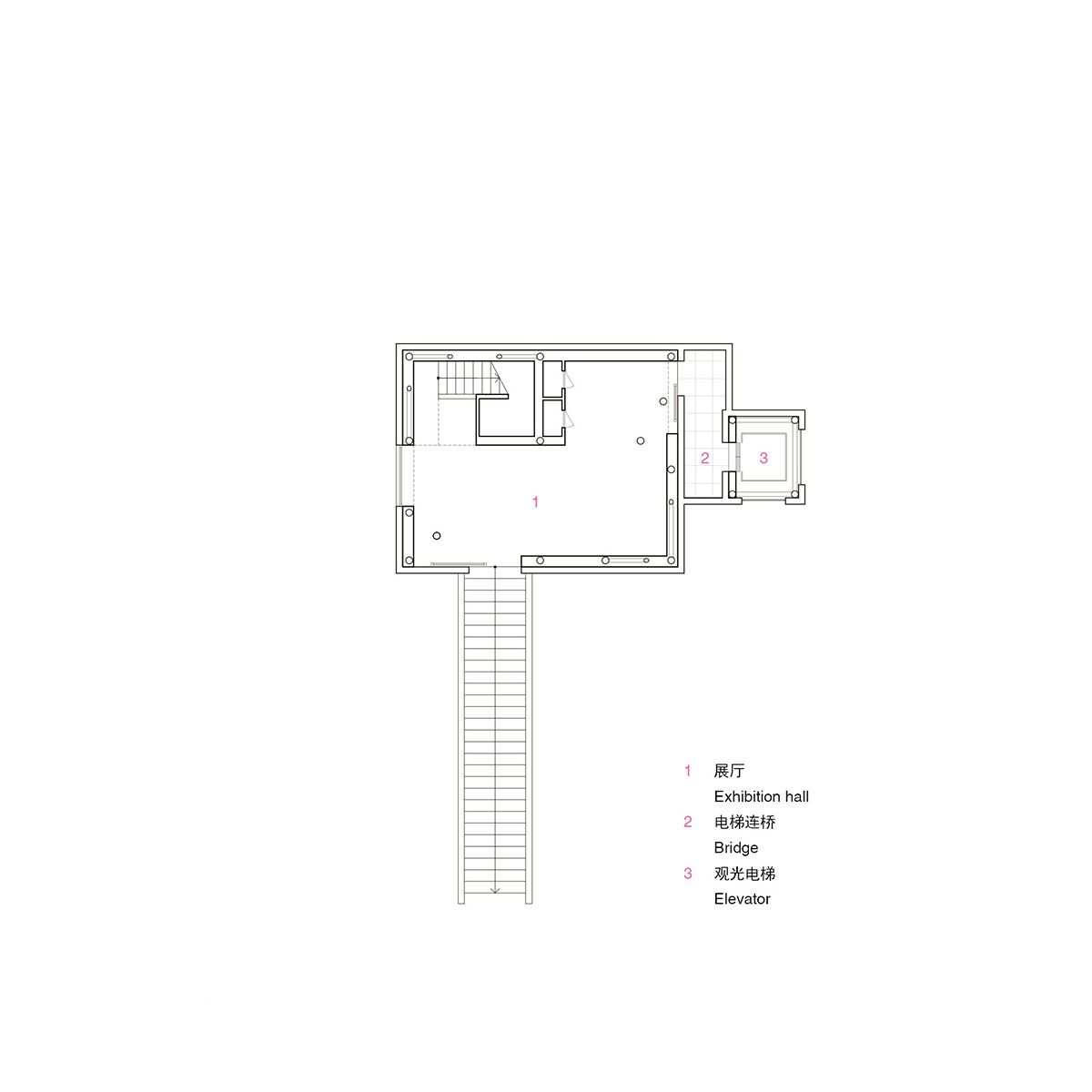
2F plan | 二层平面图
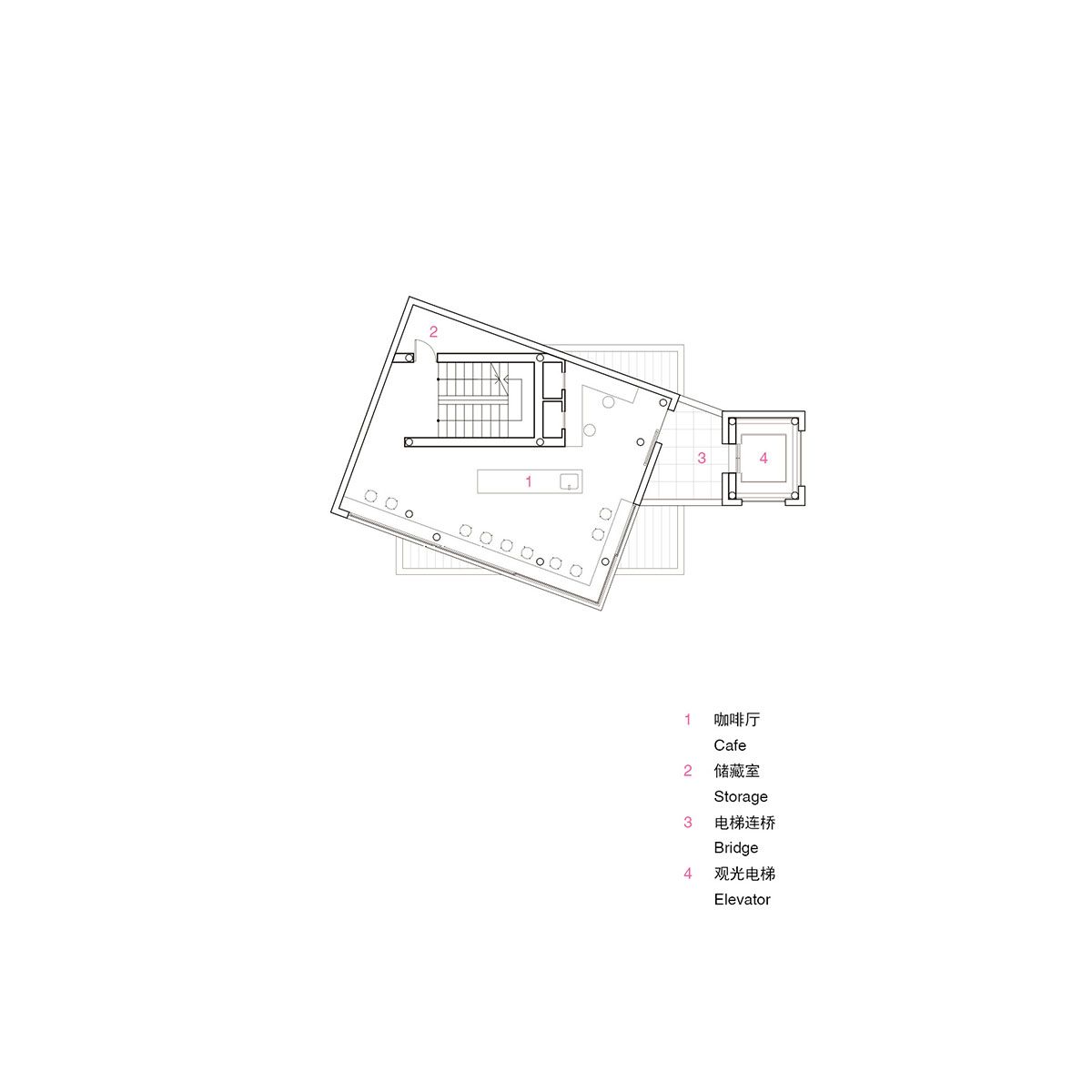
3F plan | 三层平面图
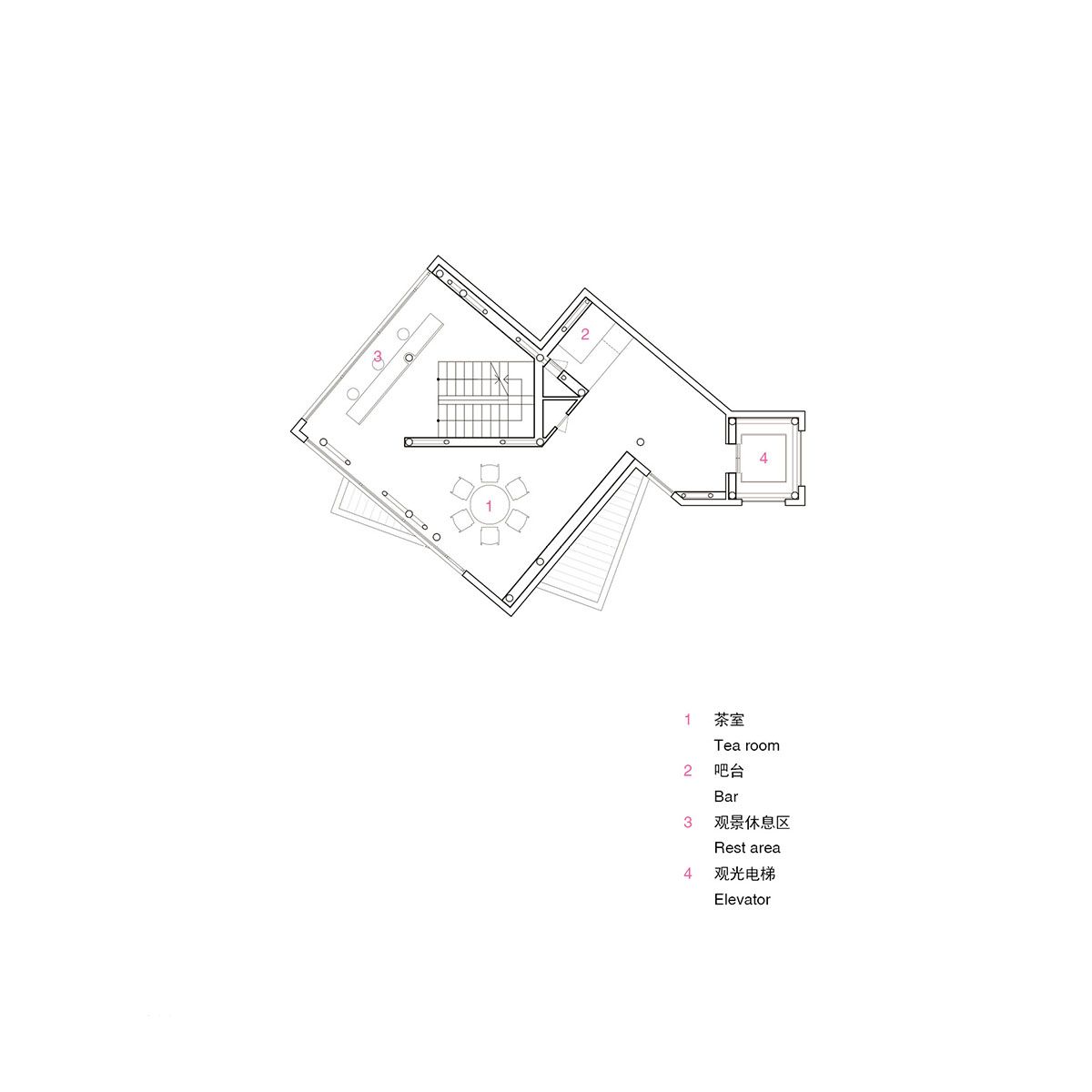
4F plan | 四层平面图
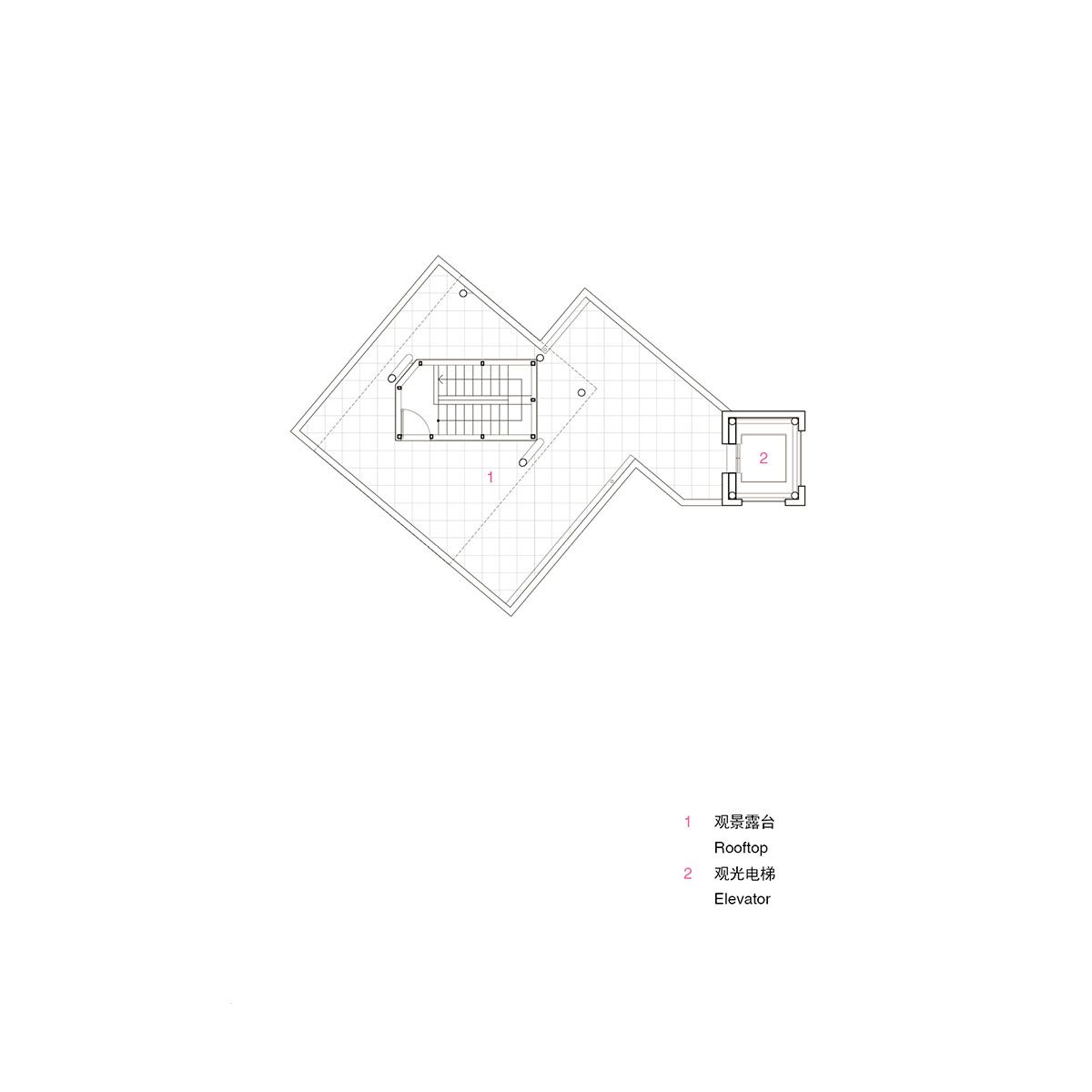
rooftop plan | 露台平面图
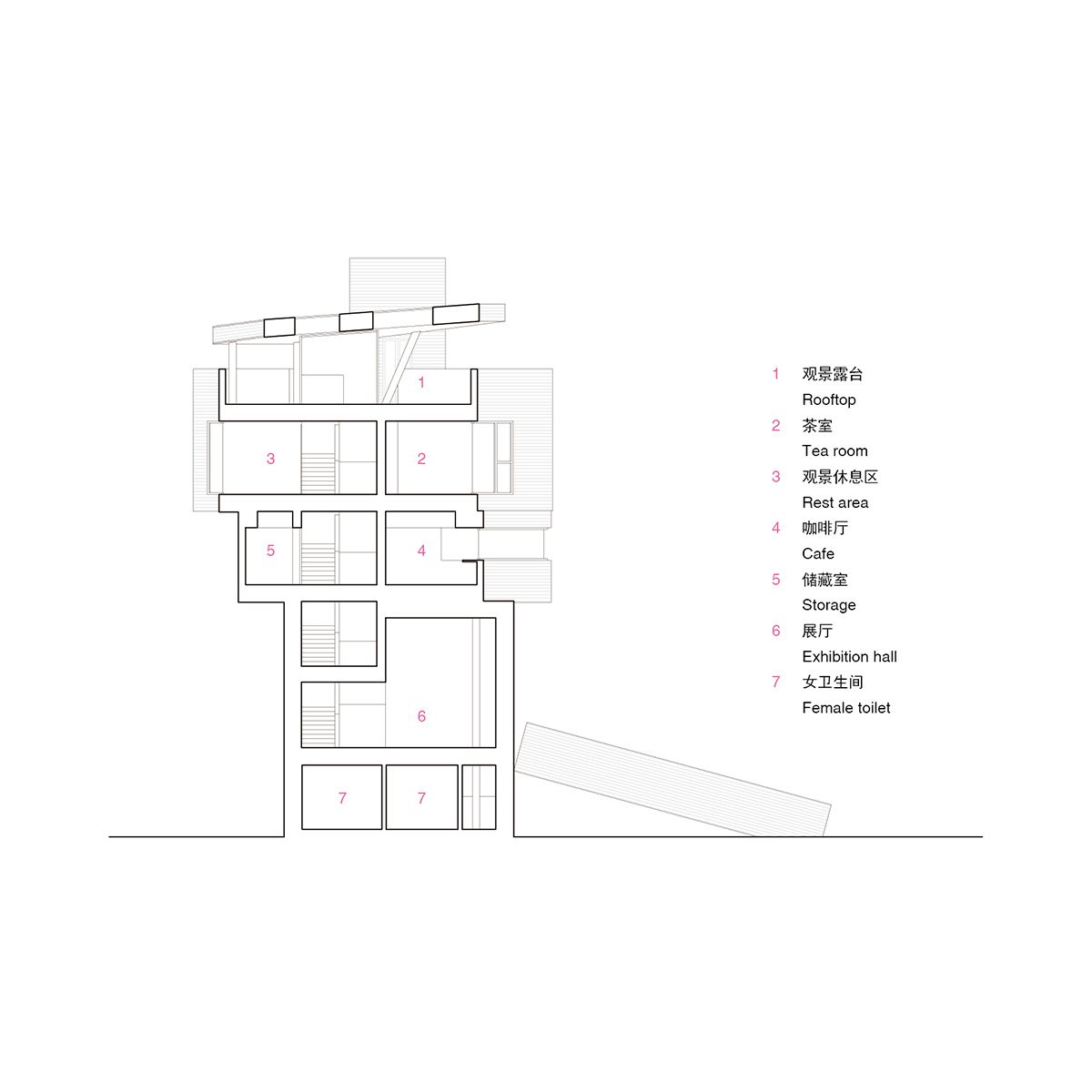
section | 剖面图
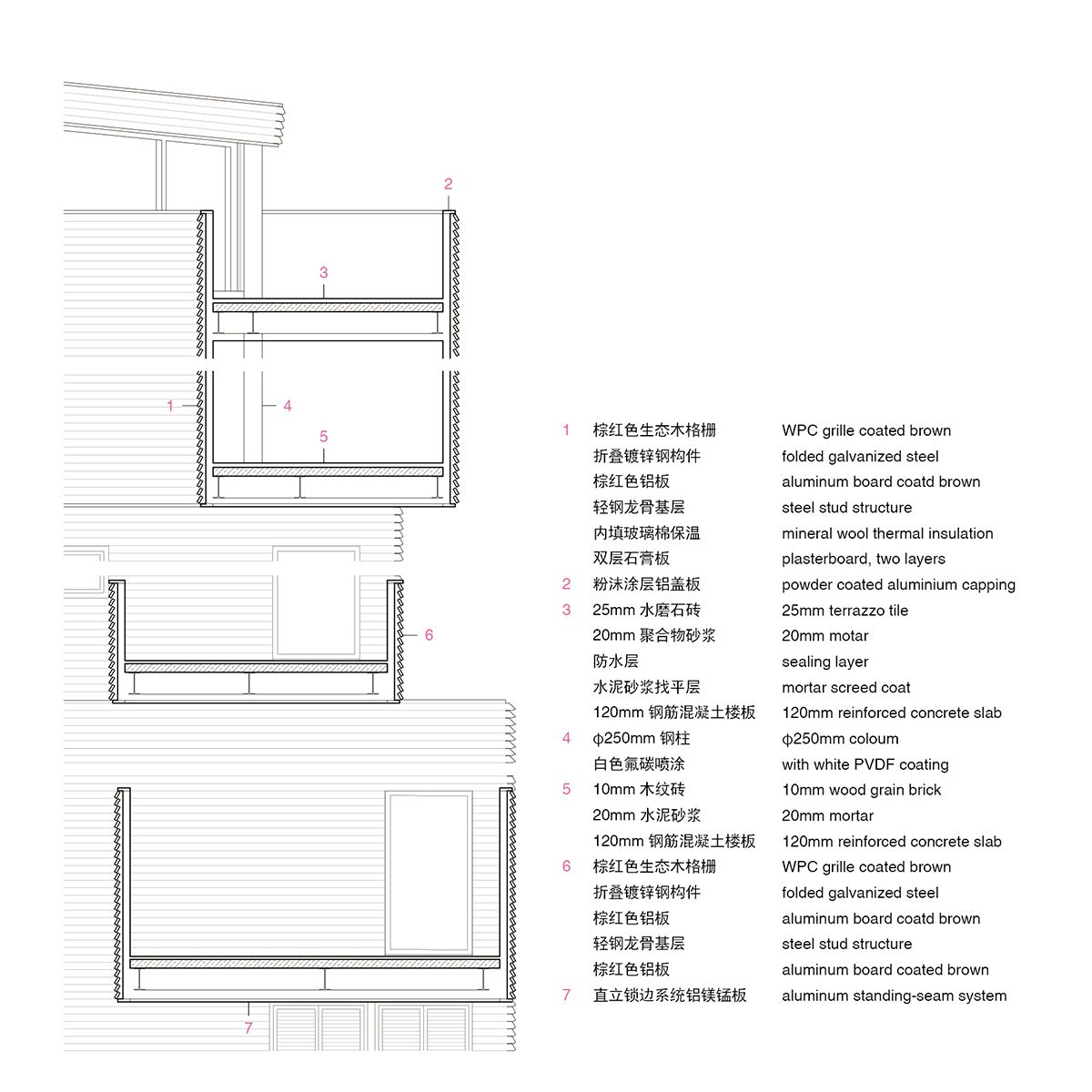
details | 构造详图
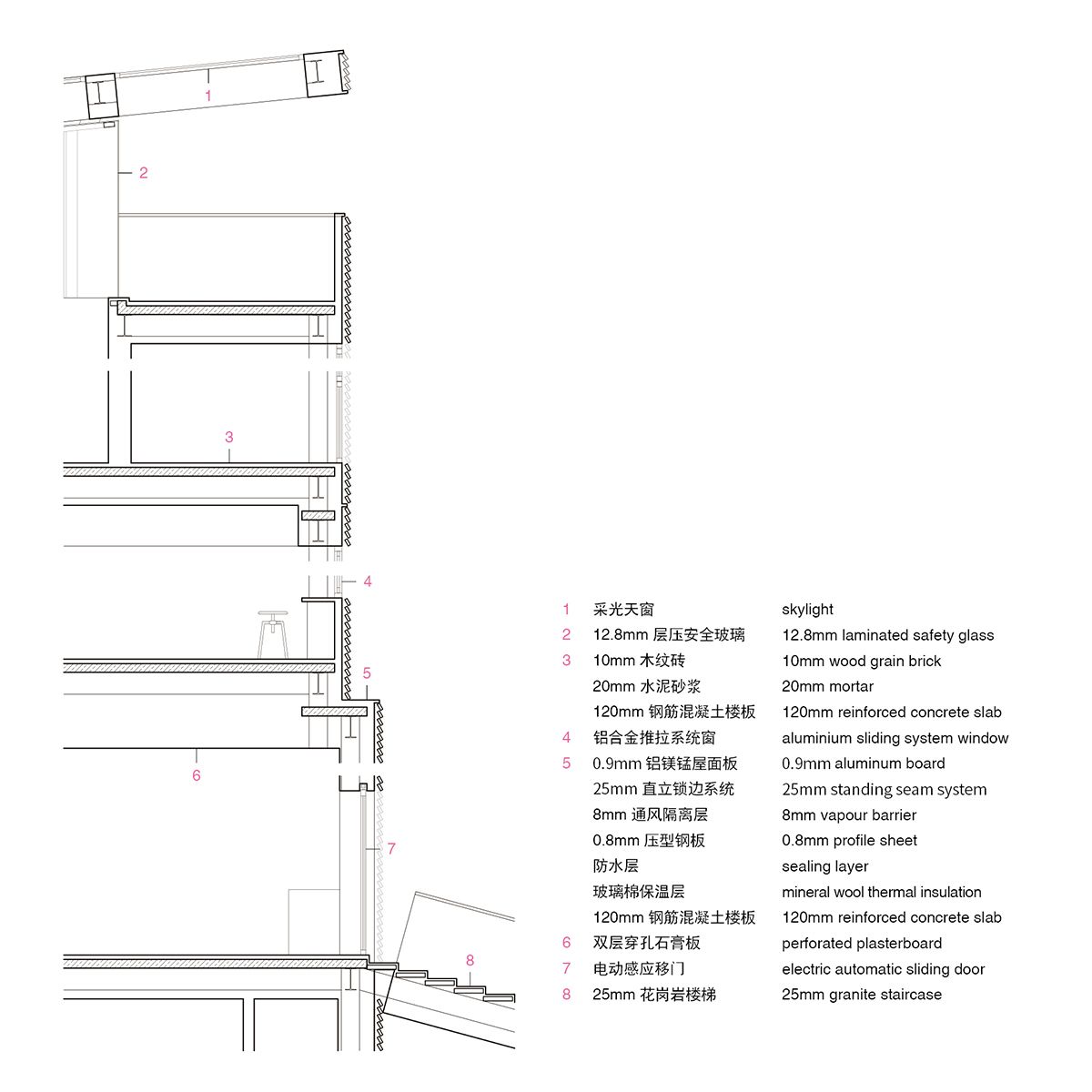
details | 构造详图
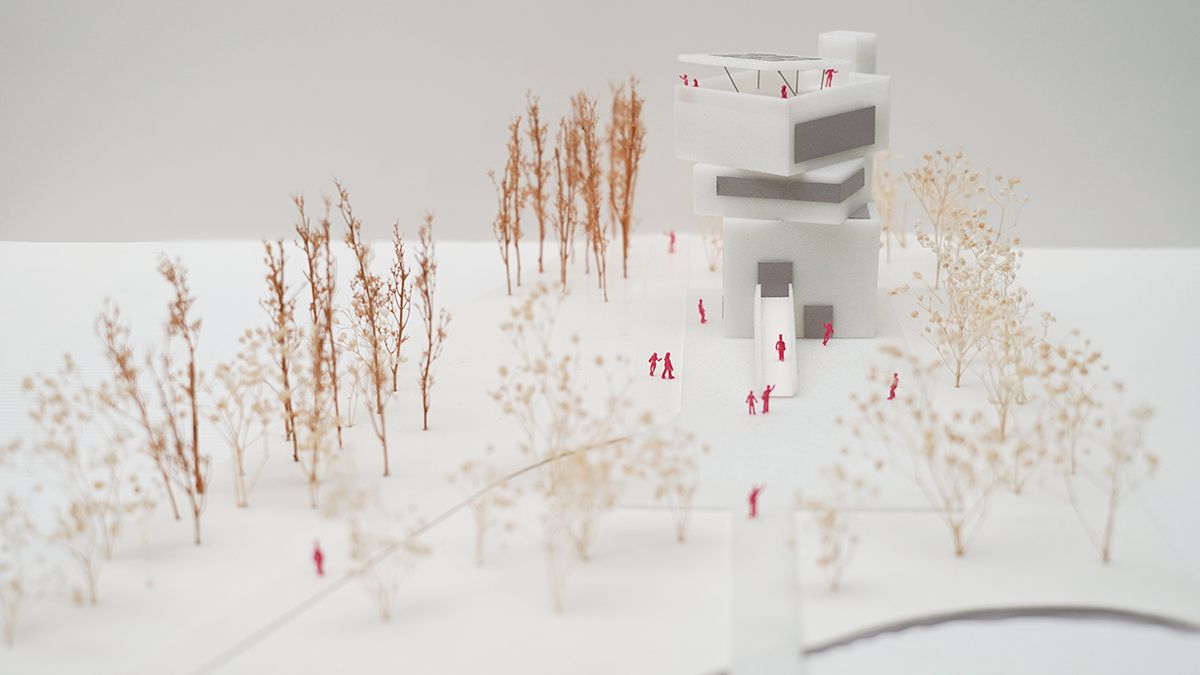
model | 工作模型
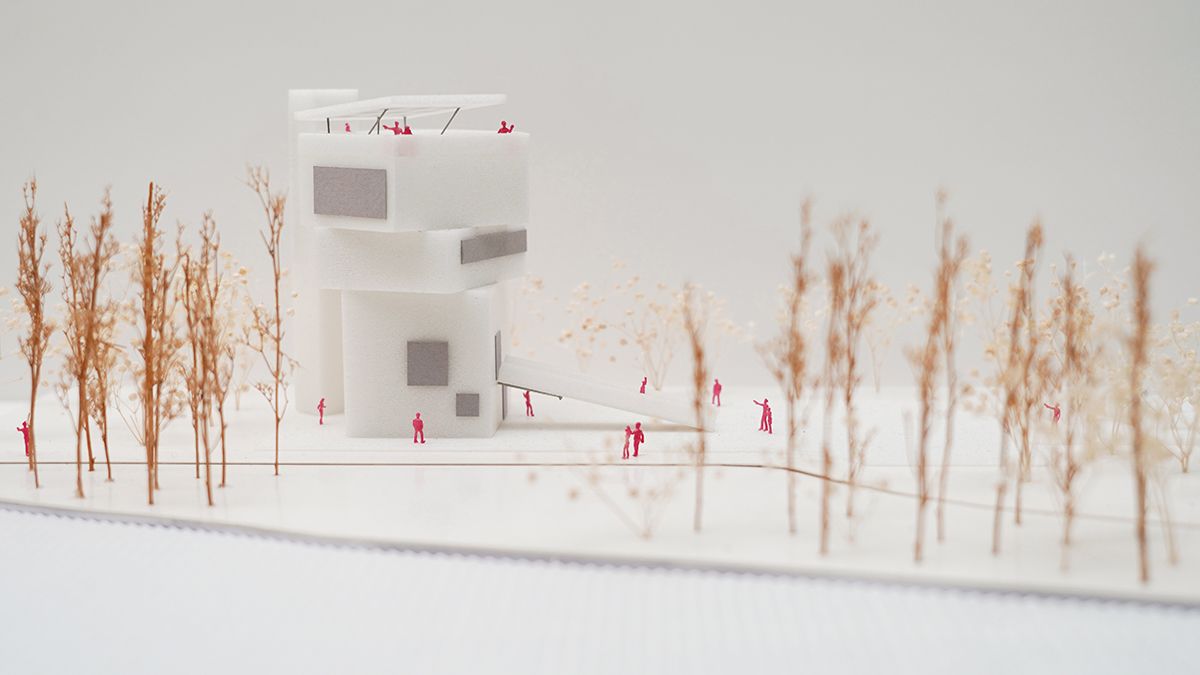
model | 工作模型

