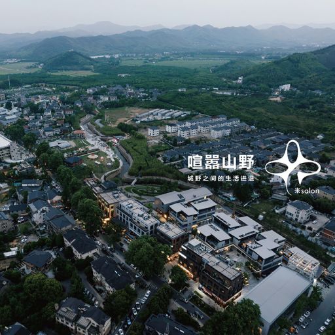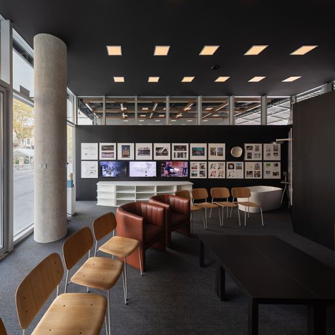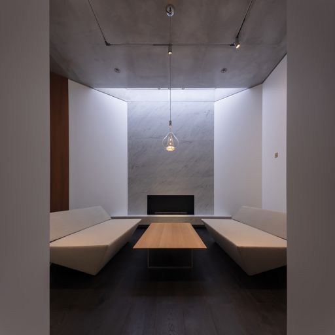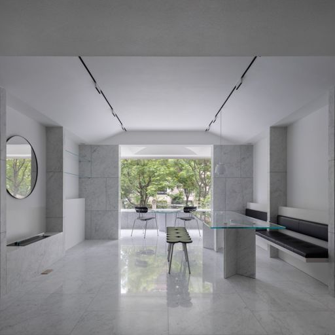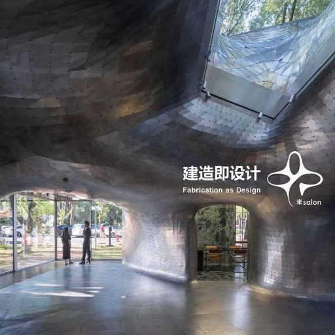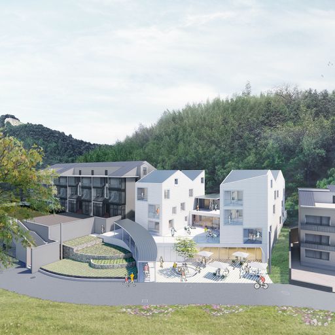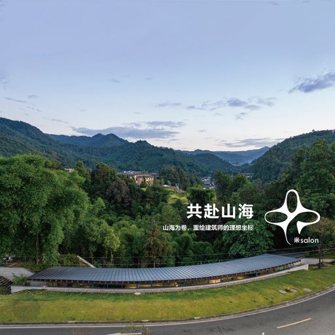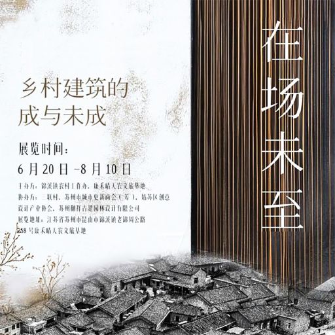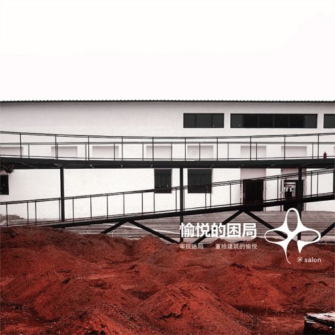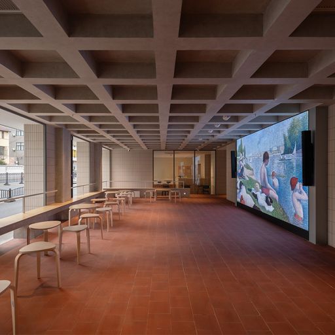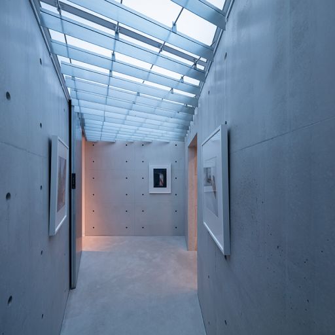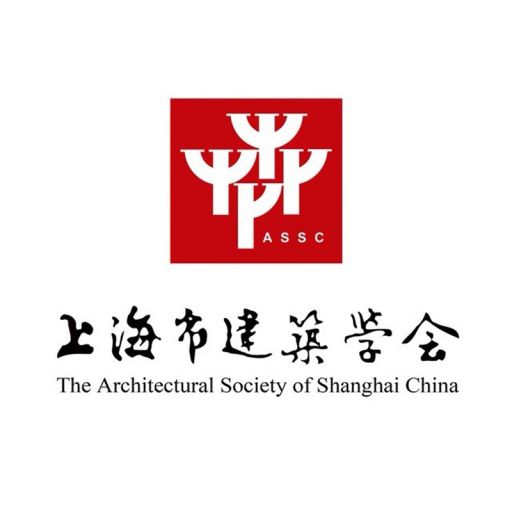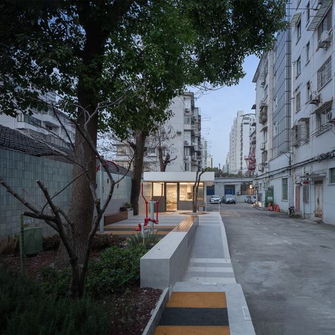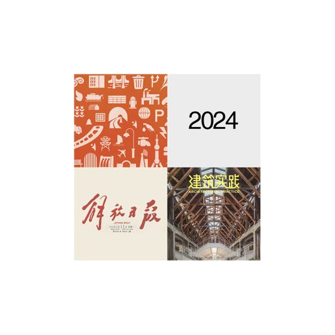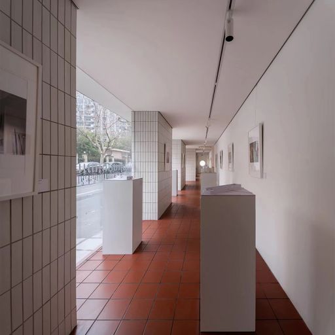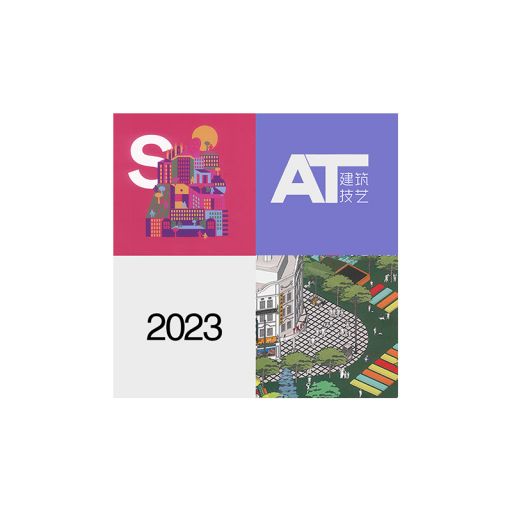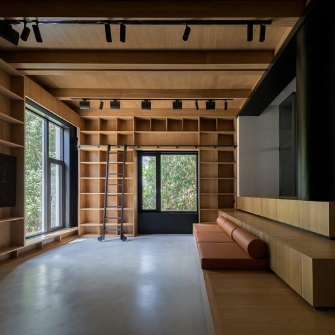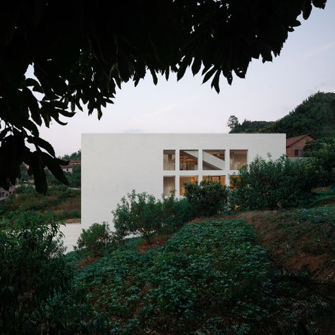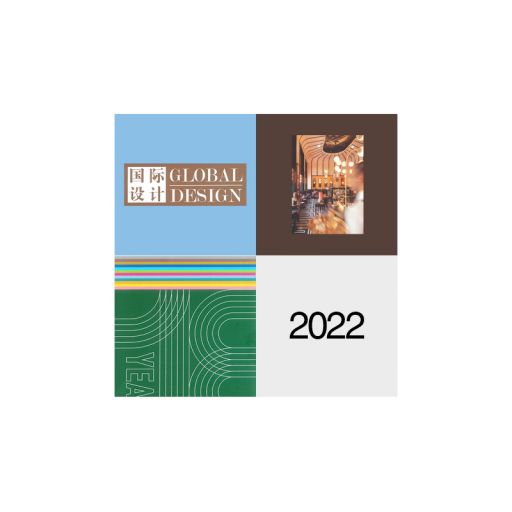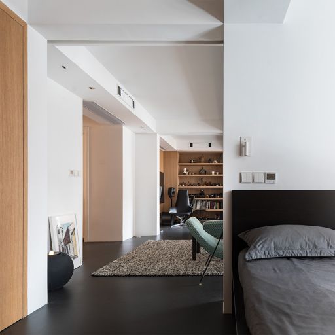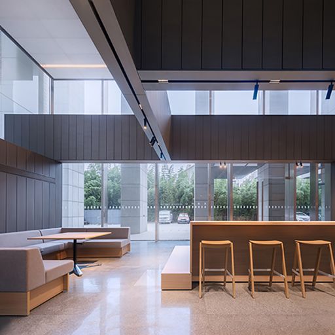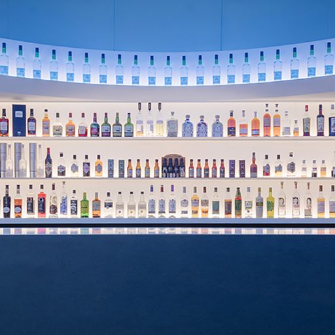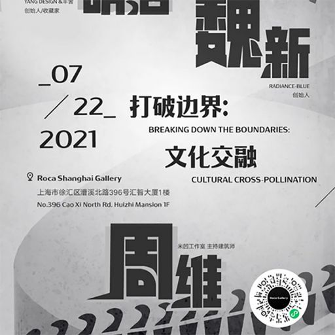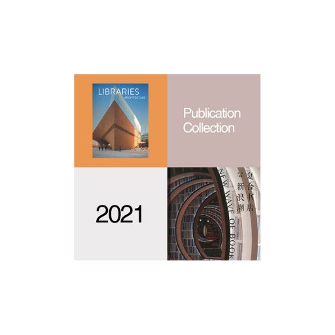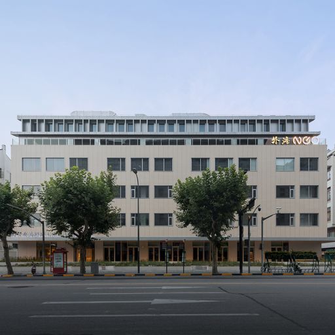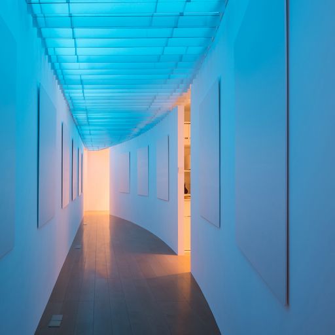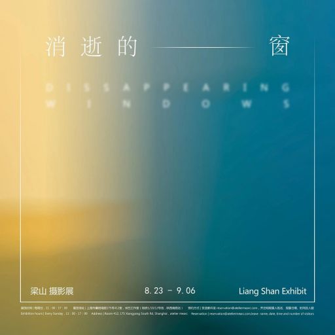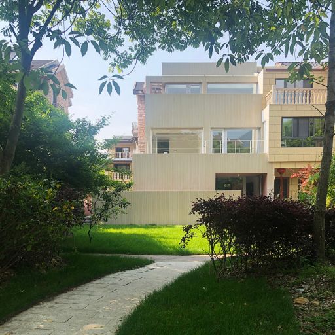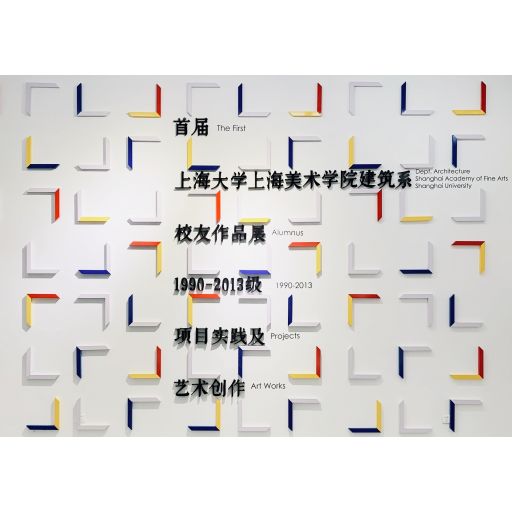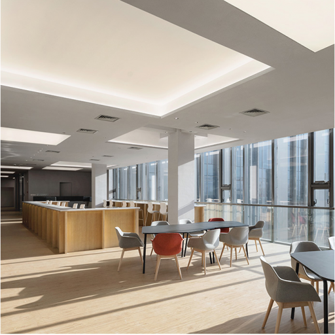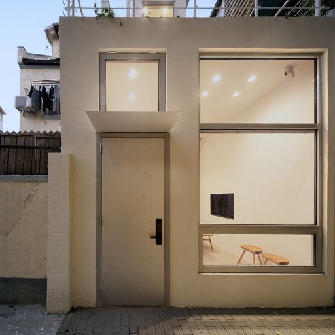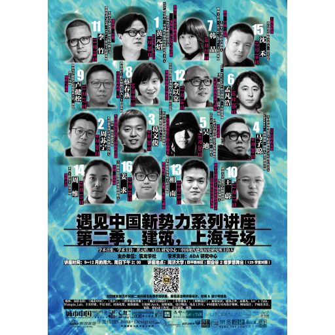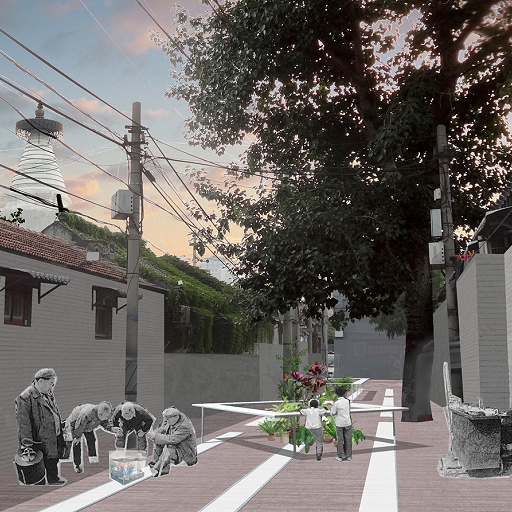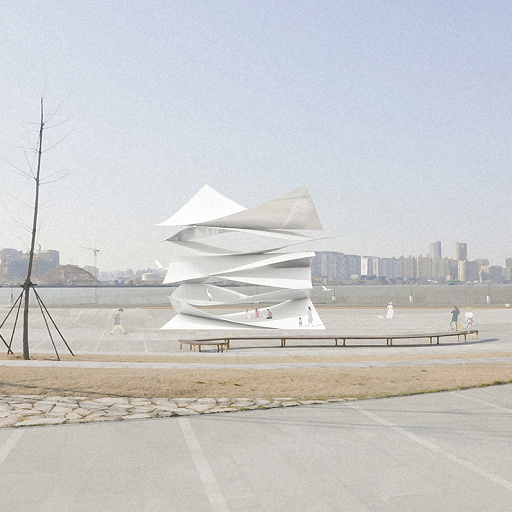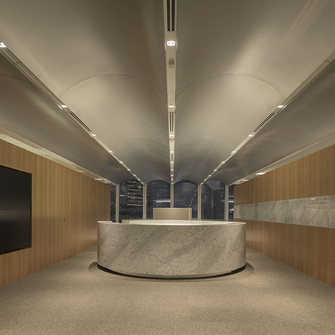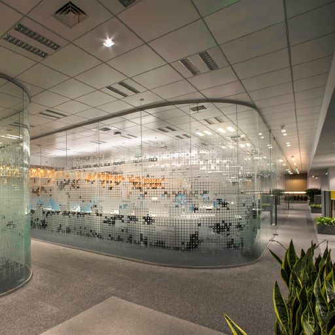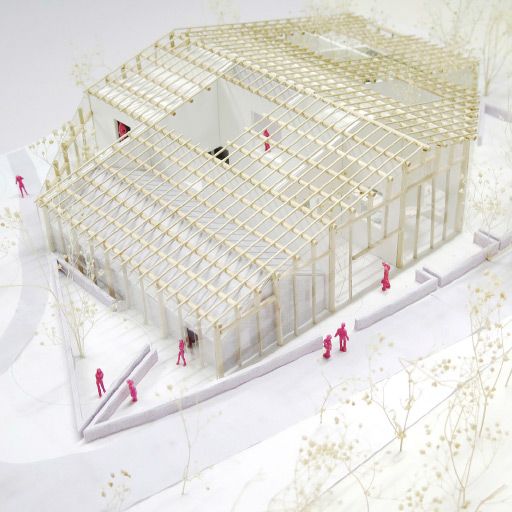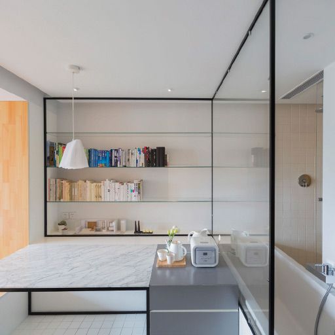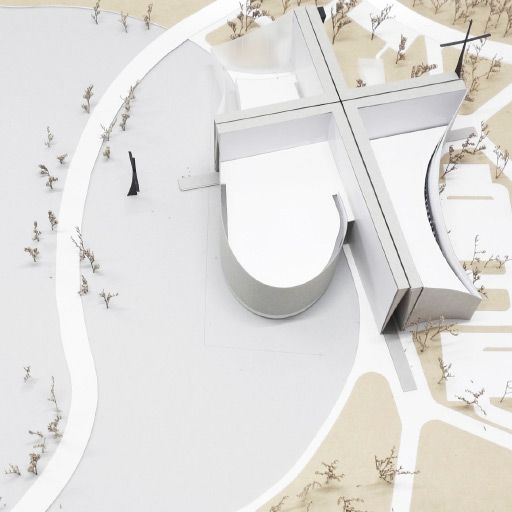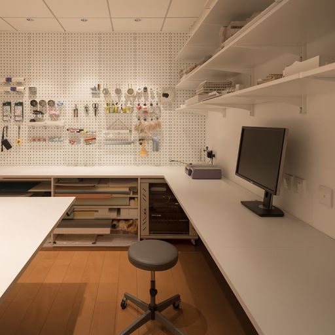Take a closer look at Dongjiang Lake on the map and it shows that it consists of two parts: Dongjiang Lake Scenic Area and Dongjiang Reservoir. Reservoir, which is the ‘lake’, began construction in the middle of the last century and started impounding in August 1986. Dongjiang Lake controls 4,719 sq.km watershed area which accounts for 39.6% of the Lei Shui area.
在地图上,东江湖有两部分,一是东江湖风景名胜区,另一个是东江水库。水库就是湖,上世纪中期开始动工,1986年8月蓄水,控制流域面积4719平方千米,占耒水流域面积39.6%。
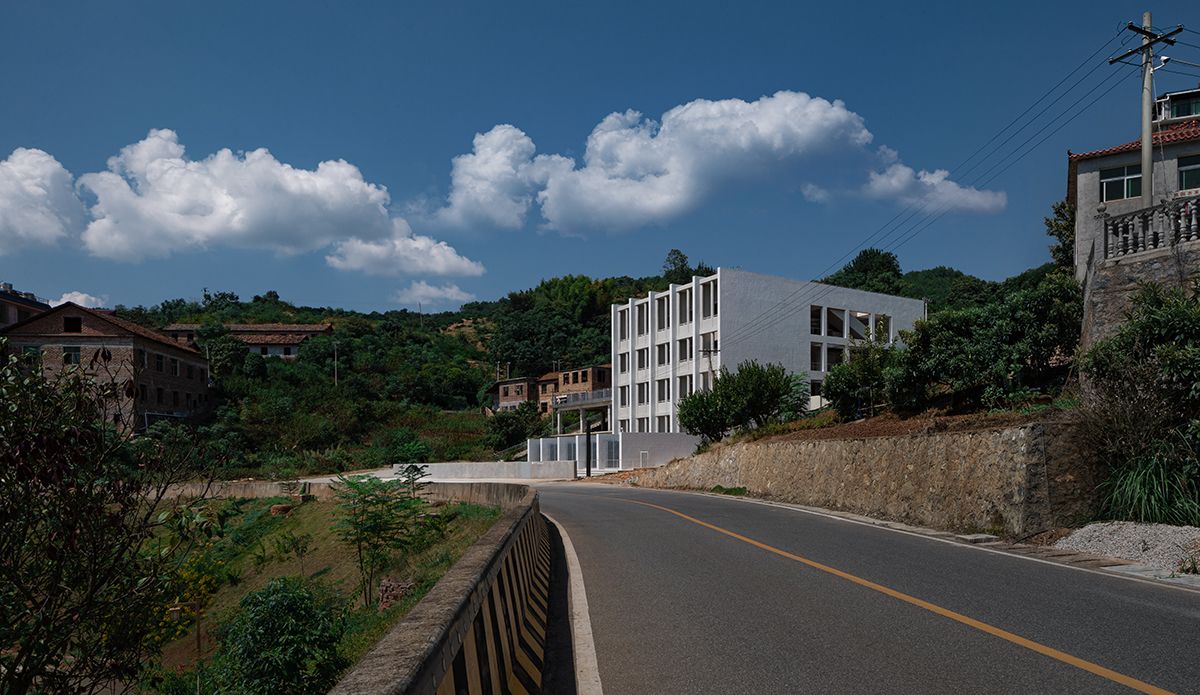
general view | 概貌
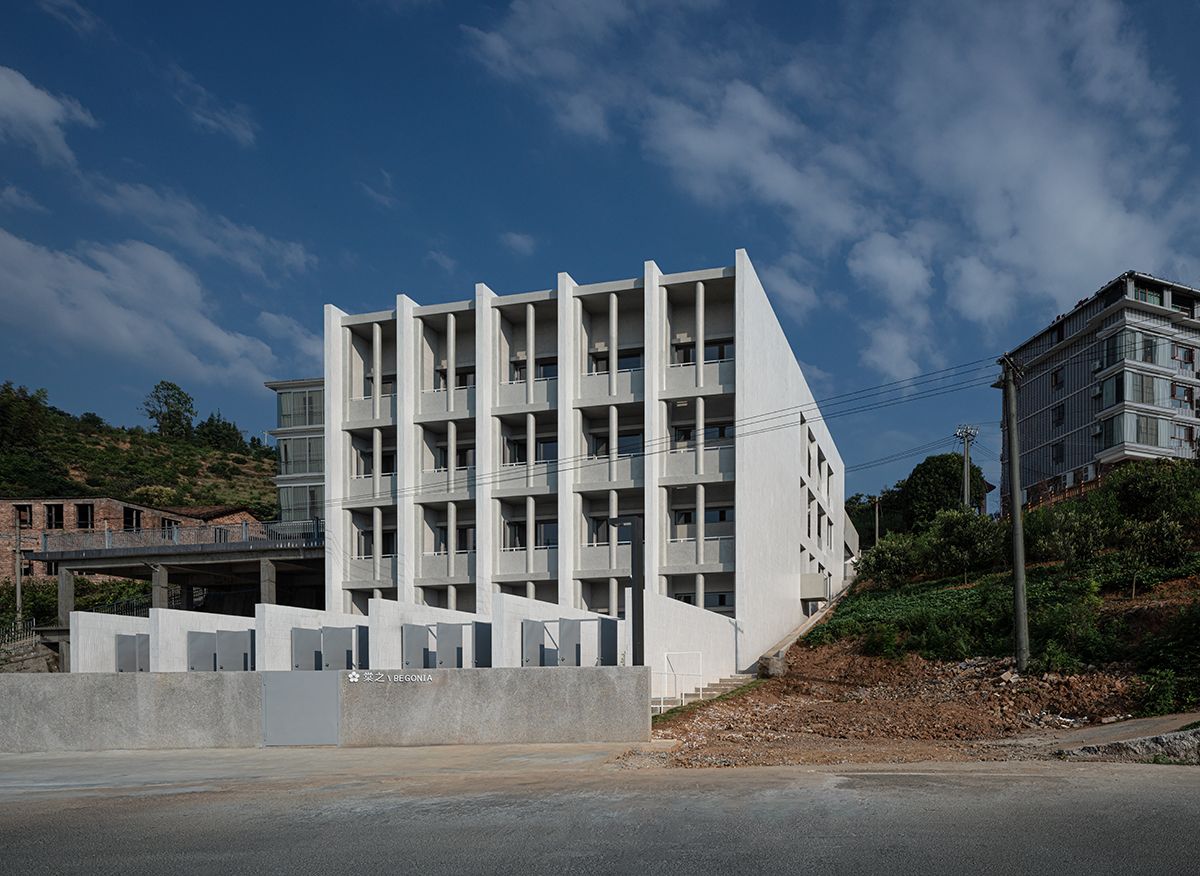
south side | 南侧
The unique feature of Dongjiang Lake is its water temperature. Groundwater below 157 meters of the dam flows into Dongjiang Lake, keeping its water temperature at 4℃ to 12℃. In the early morning or nightfall between April and October each year, people are always amazed by the mist spectacles on Dongjiang Lake due to the temperature difference of cold water and warm air.
相比其他人工湖,这里的特殊之处在于水温。东江大坝157米以下的地下水流出到湖里,使水温保持在4-12摄氏度,在每年4月至10月间,清晨或傍晚时水温较低而空气温度较高产生温差,水蒸气雾化形成了雾漫小东江的自然景观。
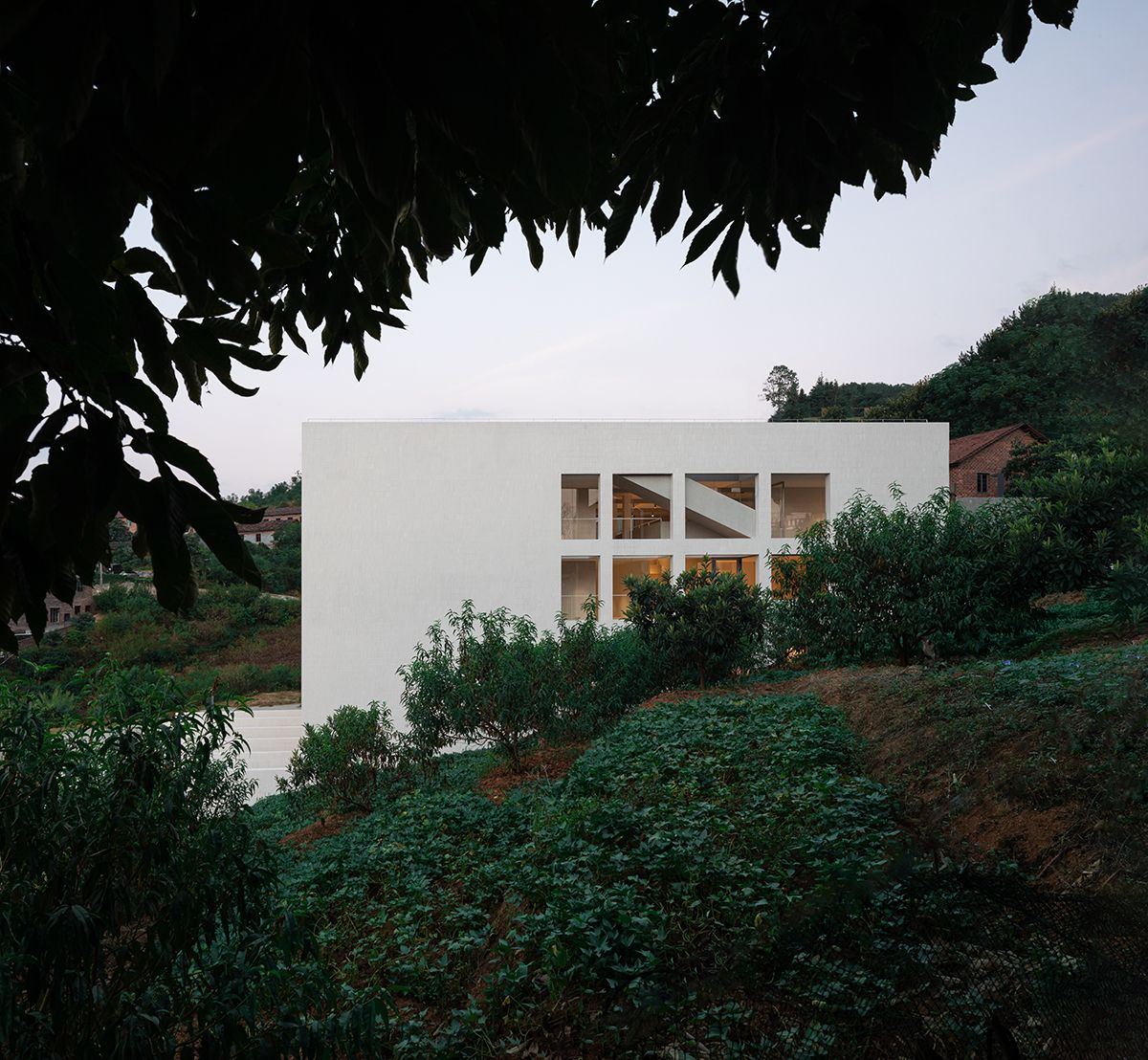
east facade | 东立面
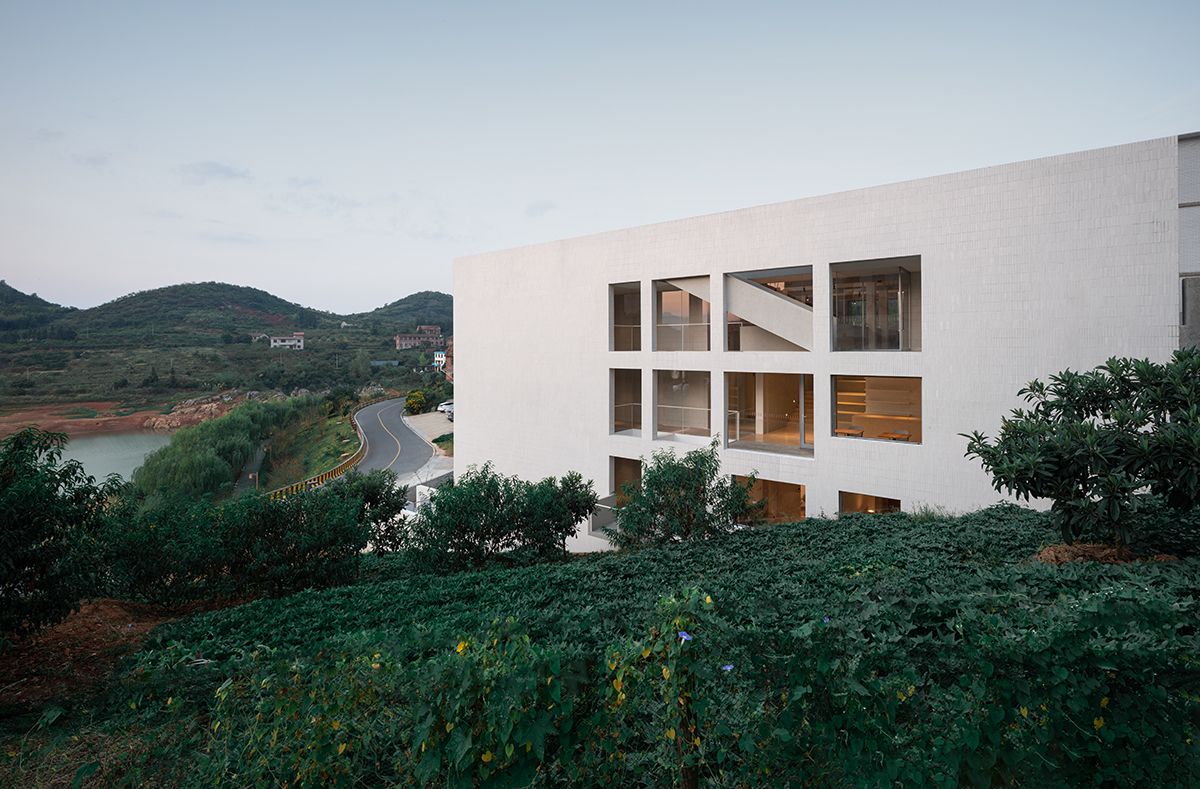
view from terrace | 梯田视角
Bailang Town is situated in the north of the narrow north-south direction of Dongjiang Lake. The scenic area lies on the western side of the lake, most hotels, B&B, and local houses are located along the western shore. Dongjiang Lake is the core tourist resource of Zixing City, which is geographically located at the junction of Hunan, Guangdong and Jiangxi provinces, lying in southern part of Hunan Province, and is a county-level city under the administration of Chenzhou City. It is about 30 kilometers from the urban area of Chenzhou to Dongjiang Lake scenic area. Dongjiang Lake becomes a must-see destination for those who touring Chenzhou.
南北向狭长水域的北部是白廊镇所在,因为风景名胜区在湖的西边,所以一众酒店、民宿、村民自建房都集中在西岸沿湖一带。东江湖是资兴市的核心旅游资源,资兴市所属湖南省南部,为郴州市代管县级市,地处湖南、广东、江西三省交界处。从郴州城区到风景区约30公里,于是路线中安排了游览郴州的旅行团将东江湖作为一站也是常事。
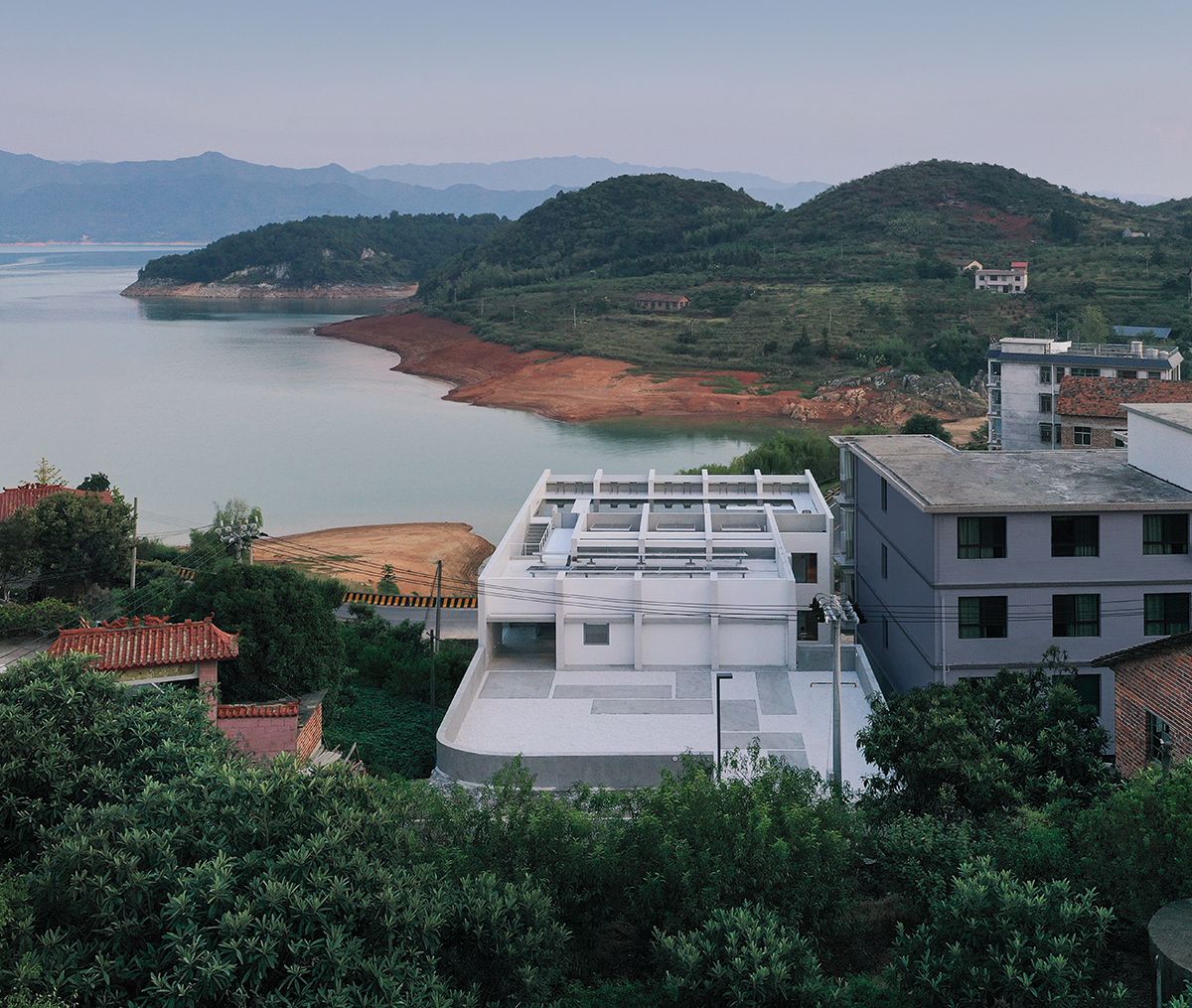
north side | 北侧
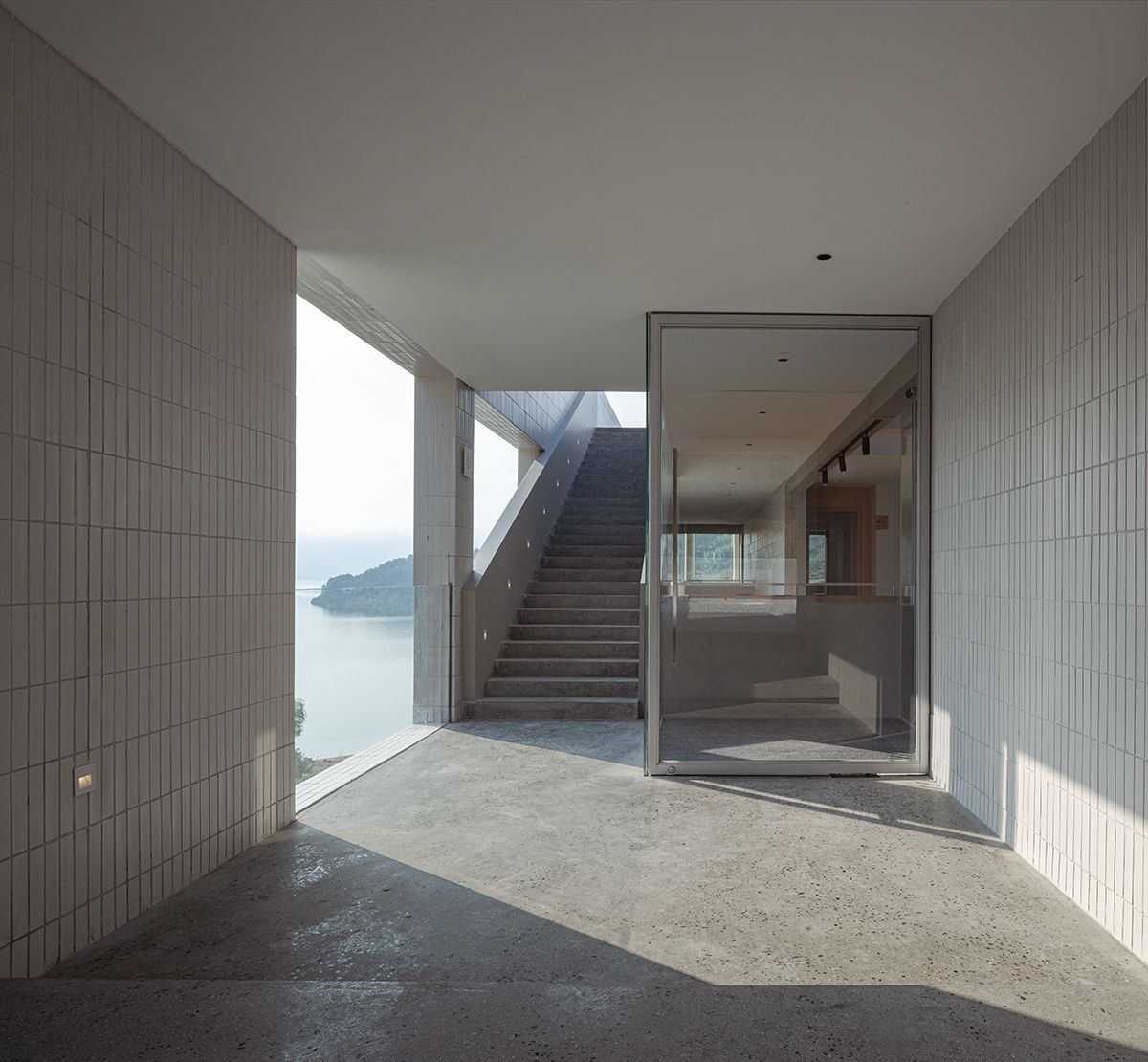
entrance | 玄关
Here is Begonia Inn. ‘A place for travelers to stay’ was the goal. Though some might not believe it. As journey itinerary is usually one stop after another, a hotel is just a place to stay overnight during the journey, isn't it? Begonia Inn is located in the south of Bailang town, the starting point of a tour circle of attractions such as Misty Little Dongjiang, Dongjiang Dam and the ancient karst cave. Bailang Town is also known as the ‘Little Erhai’, a name that brings to mind all the Dali legends while listening to the wind and viewing the lake. It is not the number of attractions that determines how long one will stay on a trip. Just stay, enjoy, and feel more, that makes time slows down.
棠之就建在这里。如果说一间酒店在建造之初,立下了把它做成“旅行人停留地”的目标,也许有人会觉得不信。行程的安排一站接着一站,酒店只是满足一晚睡眠的场所,不是这样吗?棠之选址在白廊镇往南,以此为基点往外辐射,雾漫小东江、东江大坝、兜率灵岩等景点组成“游览圈”,白廊还有“小洱海”之称——这不禁让人想到关于听风看海的种种“大理传说”。一趟旅途,在这里待多久,不是由景点的数目决定的,停留、观看、感受……日子慢下来,坐在走廊的沙发上发呆也能过一天。
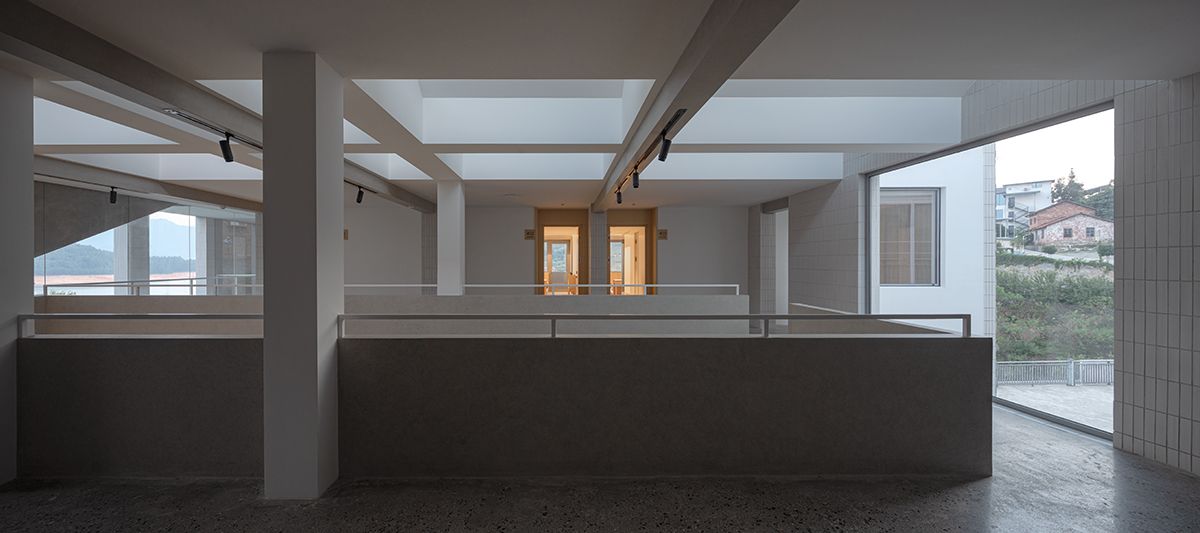
view to guest room from lounge | 休息区望向客房
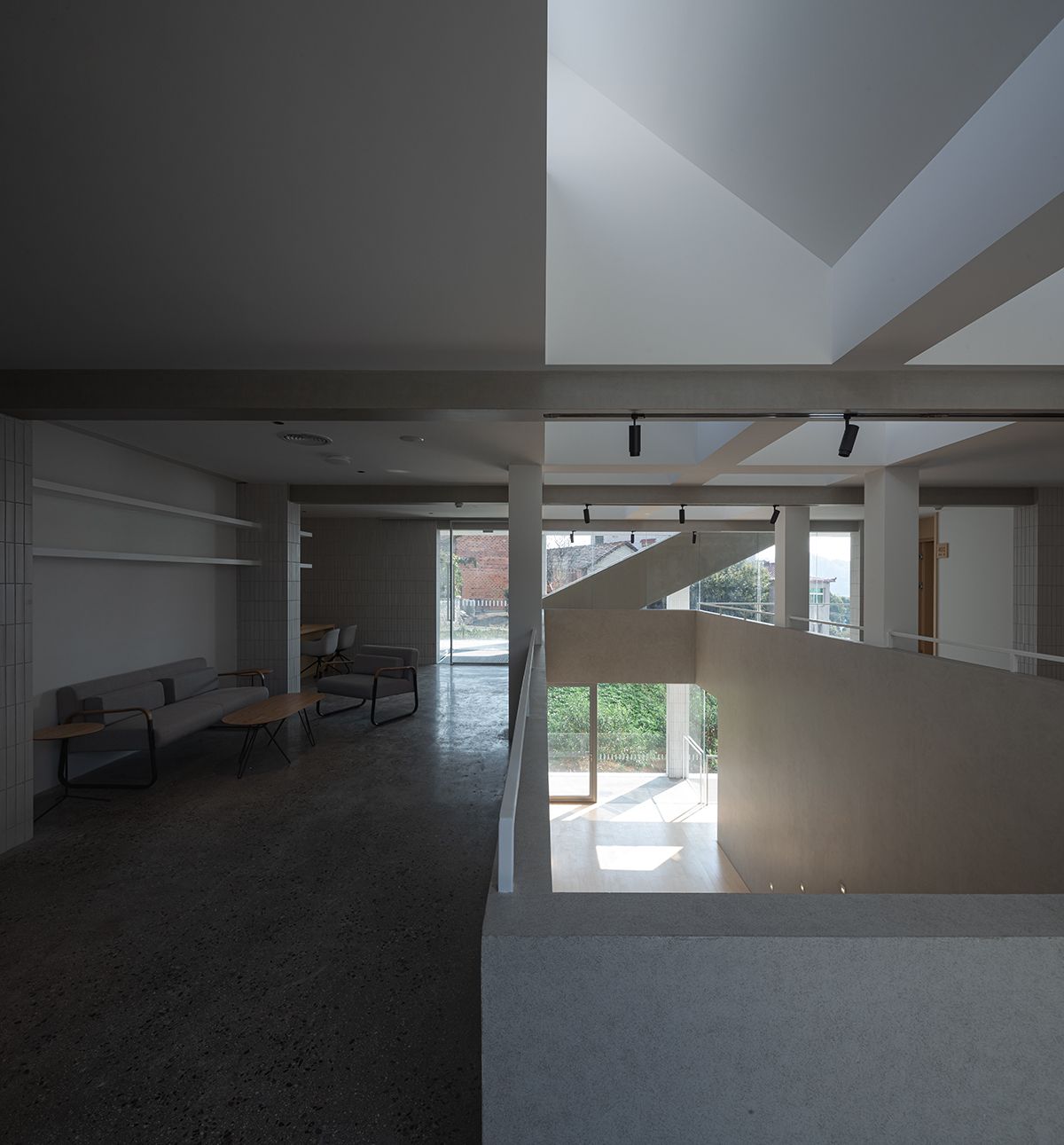
lounge | 休息区
The town’s history is not long but the imprint of the time is profound that everything relates with the lake. People lives off the lake and the population flourished. In the early years, most of them were fishermen, then they began tourism-related businesses since fishing closure. From residential houses built in the 1980s, to farmhouses that sprang up around in 2000s, and the roads, parks and other infrastructure developed in recent years, the historical and the newly constructed co-exist to form a contradictory yet vivid scene.
村子是跟着湖有的,历史不长,时代的印记却算得上深刻。村里人口繁盛,大家以湖为生,早些年多为渔民,禁渔之后现在经营一些和旅游相关的生意。从1980年代村民自建的老房子,到2000年左右兴起的农家乐,再到近几年当地所开发的公路、景观公园等基础设施,新旧并存,形成一幅矛盾又生动的景象。
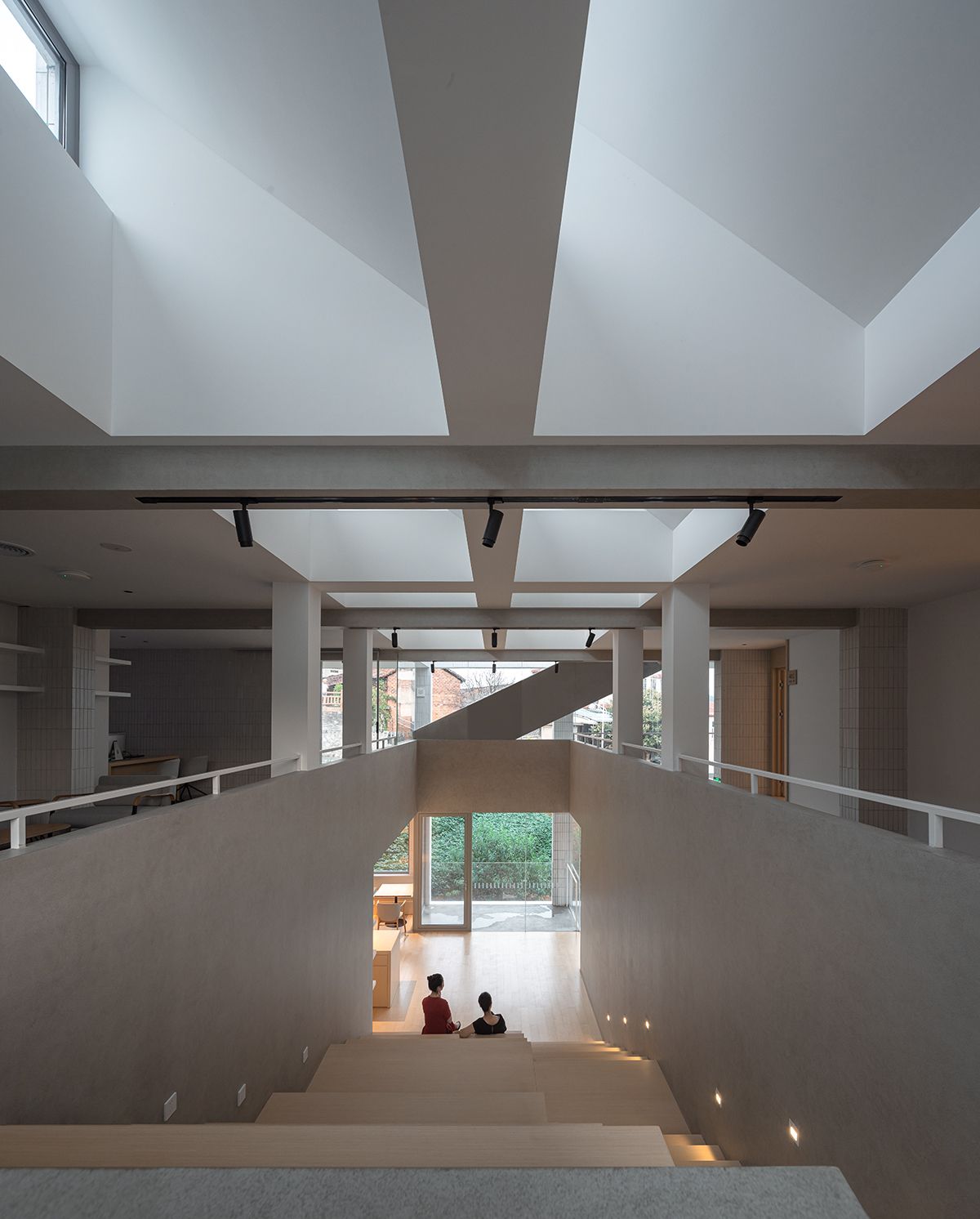
atrium | 中庭
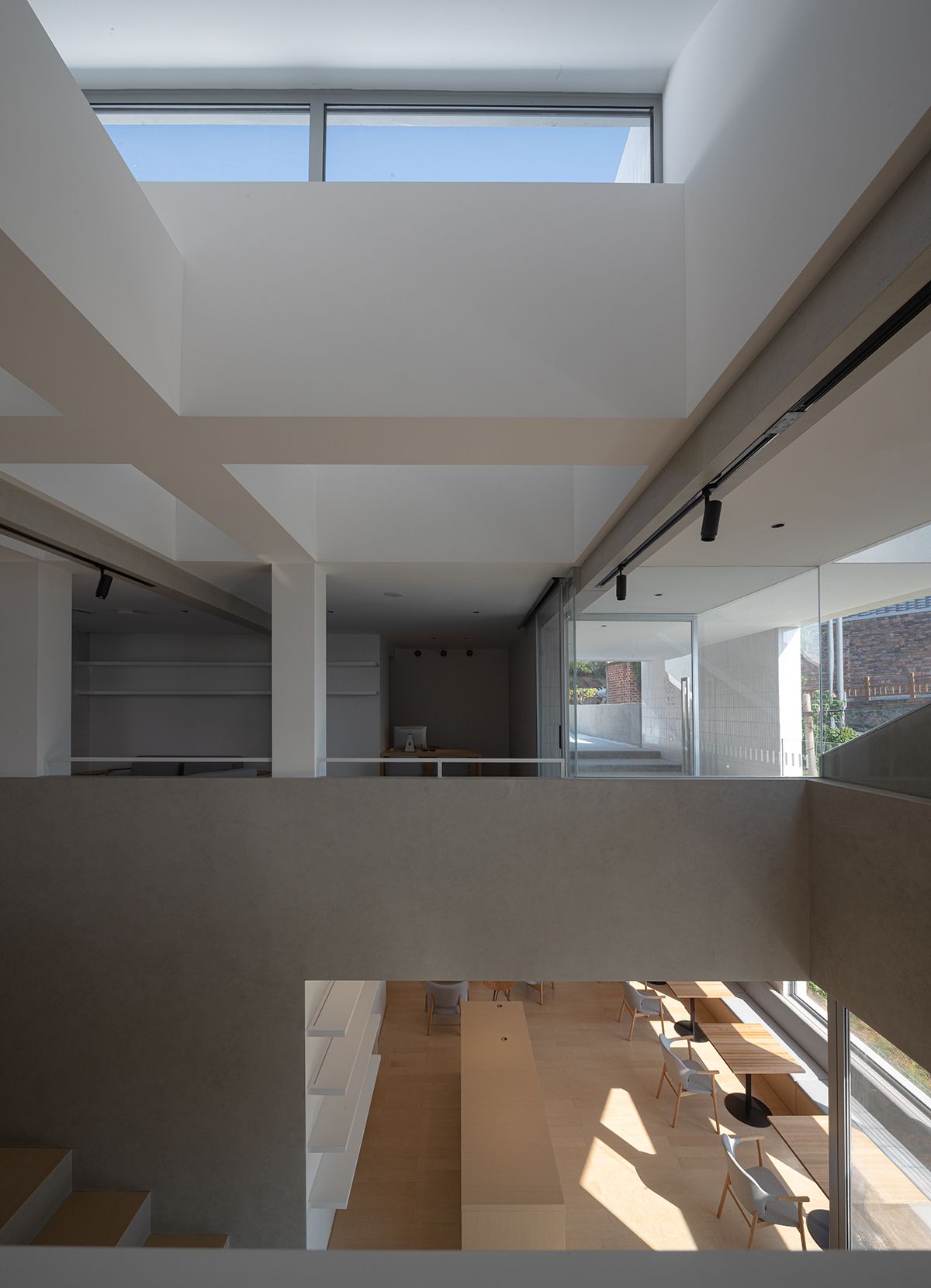
reception | 接待
The original frame of Begonia Inn is next to a terrace field south side facing the lake, which is in fact, the house owner made use of half of the terrace to build the 'house'. Houses like this are common in the village. The subtle relationship could be read between the buildings, the terraces and the village.
棠之酒店原有的建筑框架在一片梯田旁,其实是田地主人切割铲去一半梯田搭起的“房子”,南侧朝向湖面。像这样的“房子”在村里不止一处,通过它们能读出建筑、梯田和村落的关系。
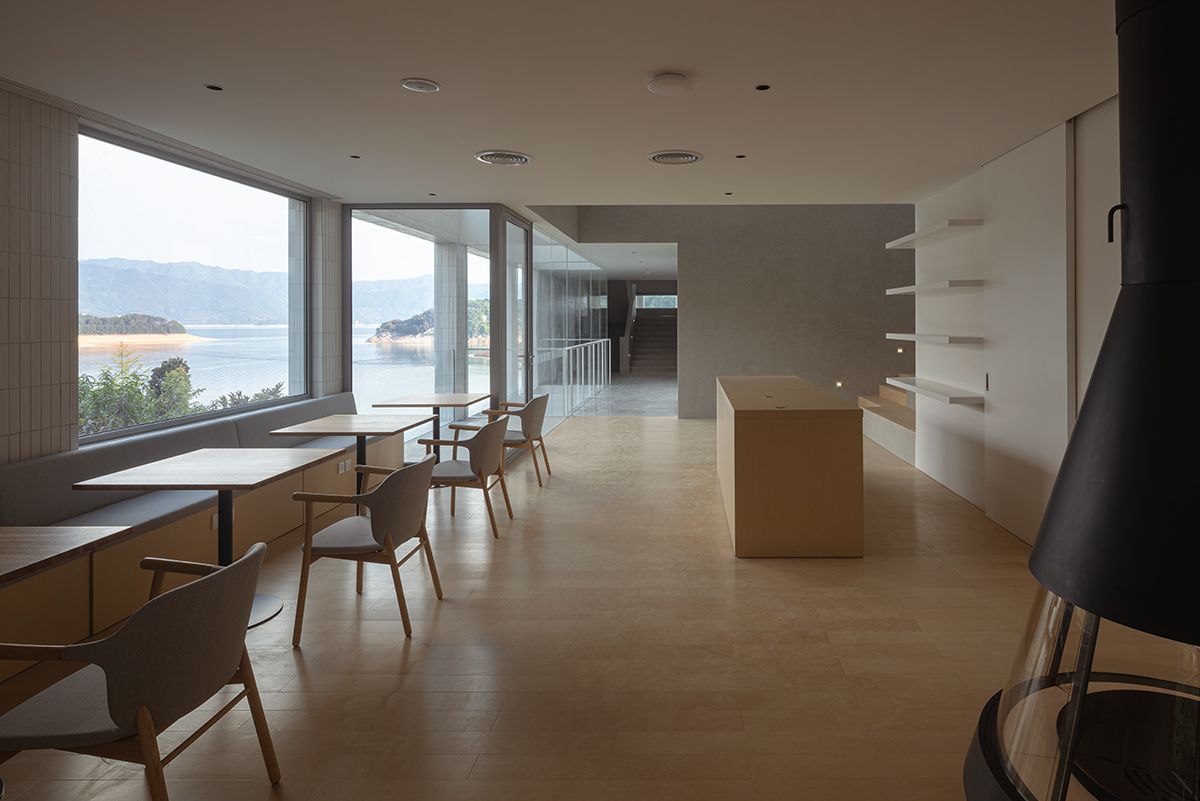
lakeside view | 餐厅湖景
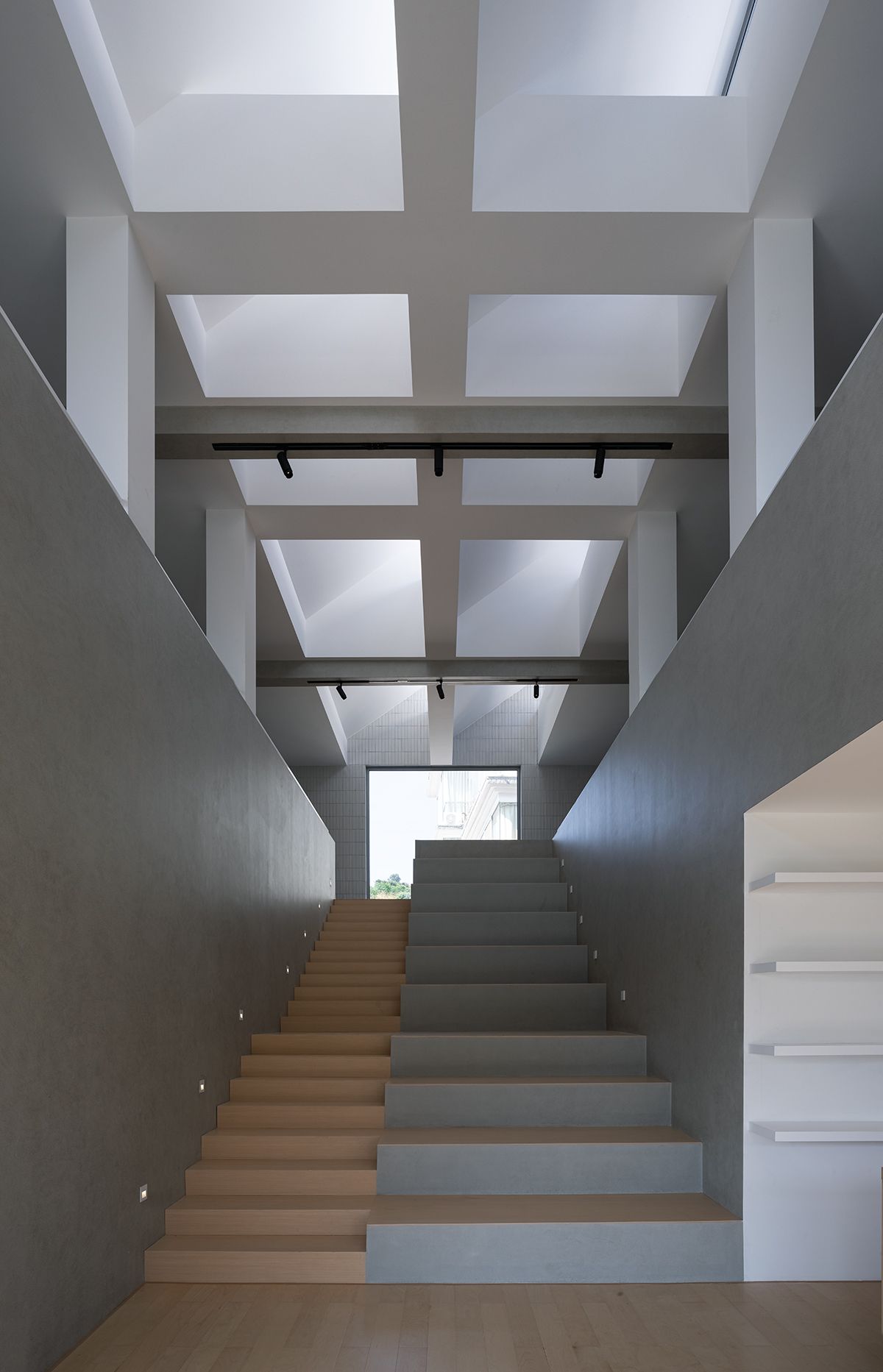
steps in atrium | 中庭台阶
The architectural frame is divided into X-axis and Y-axis from east to west and south to north, representing publicity and hotel private rooms respectively. Surroundings by the building would be described by such terms as terraces, lake, trees, and parks etc. Besides the terms, on the X-axis, limited landscape is segmented by almost total transparent public spaces including the villagers’ houses, unfiltered, and revealing their different natures, in this way, village atmosphere both indoors and outdoors could be felt by living in an urban hotel and experiencing the rural.
这个框架从东-西、南-北两个方向被划分成X轴和Y轴,前者展现为公共性,后者涵盖酒店的私密空间。如果以具体名称描述建筑周围的景观,那无非是梯田、湖面、树、公园等等这些,而且邻居家的房子也不会被认为是在其之列。因而撇去“名称”,在X轴上用几乎完全通透的公共空间将有限的景观切碎,展示它的不同特质,同时并不对景观加以过滤,而将其所有——包括村民的住宅展现在眼前,使人在室内能感受到室外的村庄氛围,生活在“城市”而体验在“乡村”。
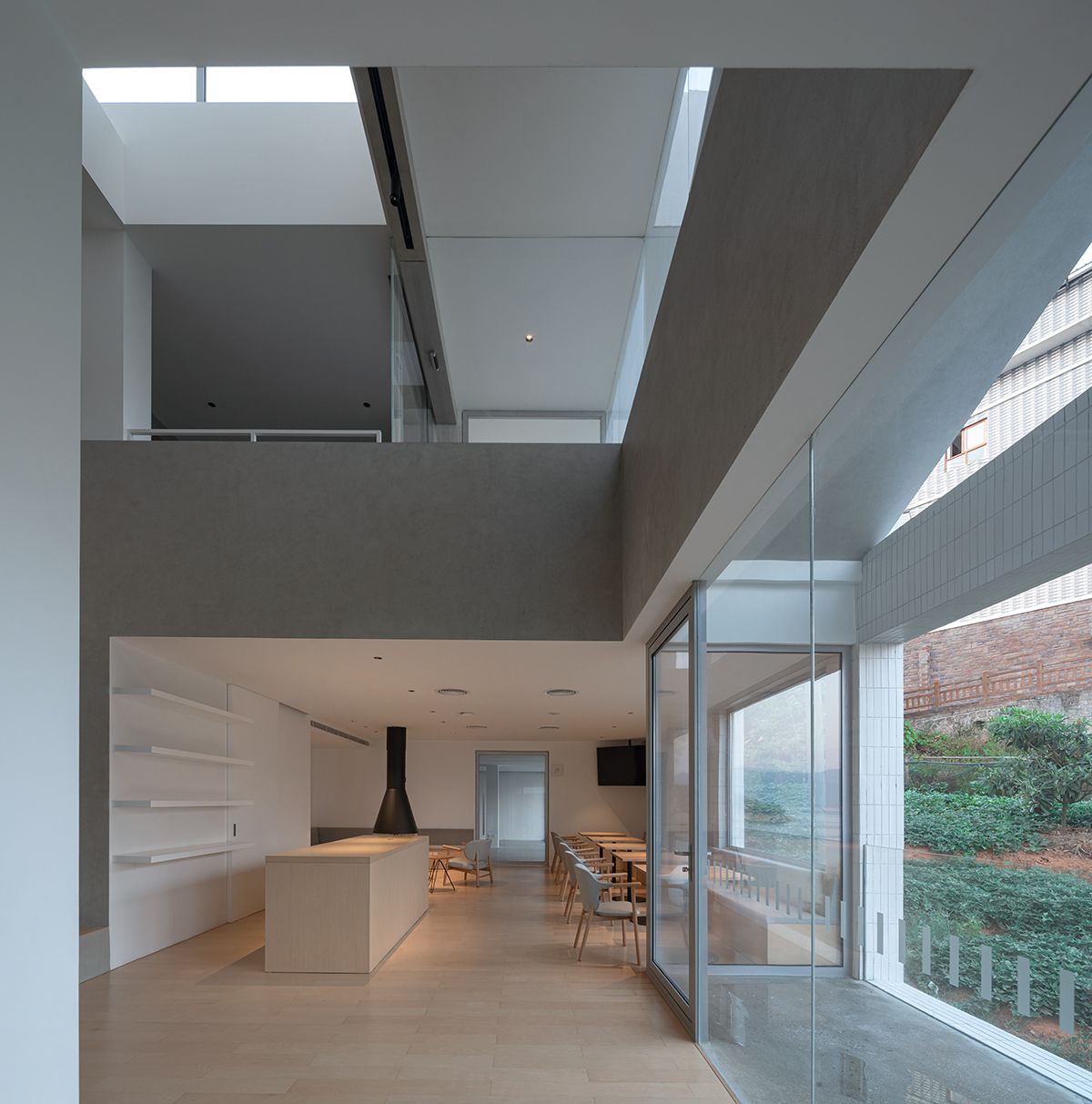
dining | 餐厅
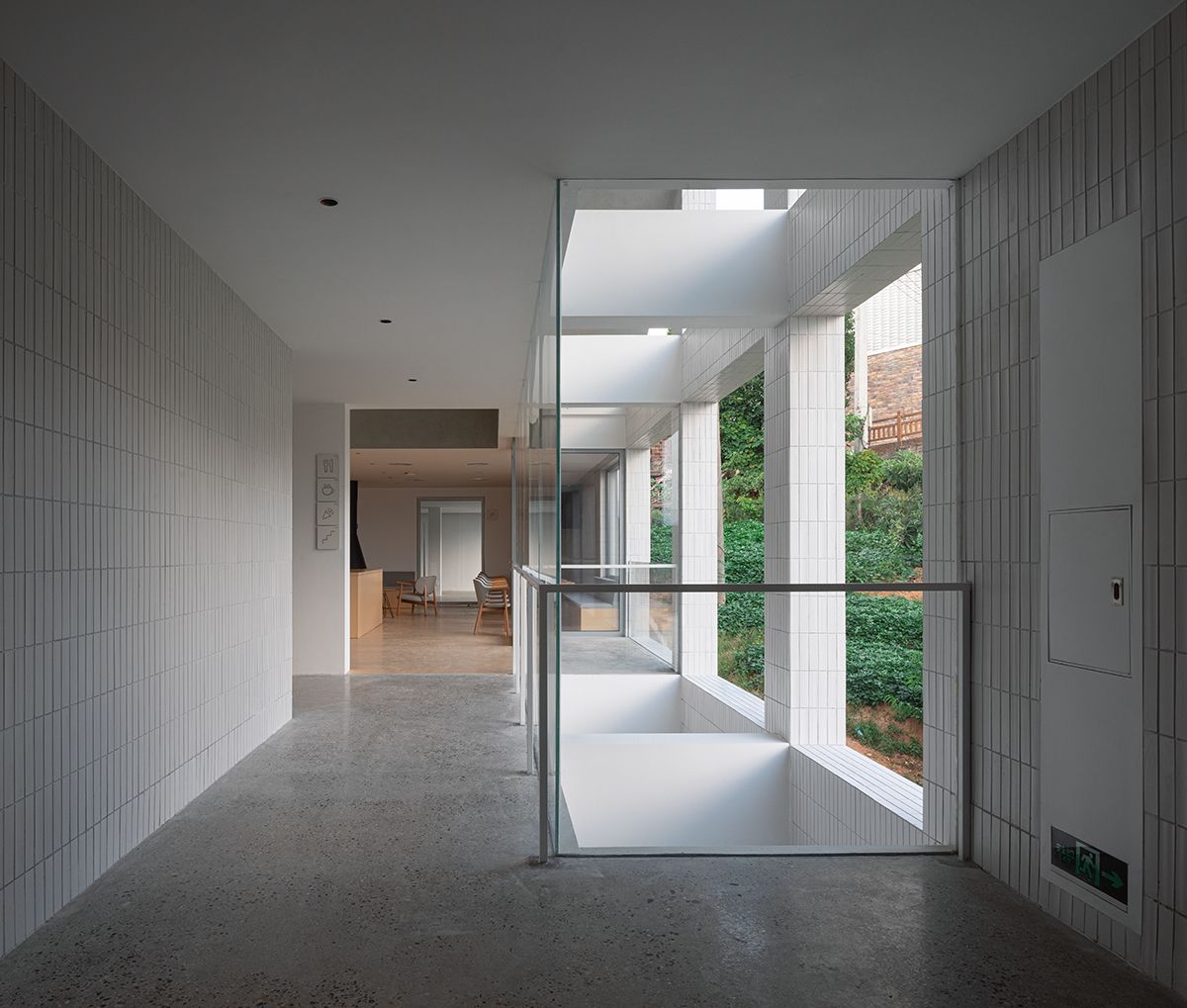
terrace view | 望向梯田
Village and terraces ‘enter inside’ as landscape from the both directions of the gable walls of the building. The public area of the hotel are also visible to the villagers. Although the physical segmentation between the people inside and outside is conducted in the same way as the house in the terraces, people could be mutually perceived through the display of different activities, and this ‘knowing each other’ removes the sense of strangeness between them. Urban and rural activities unfold in contradiction.
无论是村庄还是梯田,以景观的方式从建筑两侧山墙方向进入到室内,同时,发生在建筑内公共空间的行为也为村民所看见。虽然如同切割梯田放入房子的动作一般,身处建筑内部和外部的人群被进行了物理层面上的区分,但二者通过行为展示而相互感知,这种“了解”消化了陌生感。城市活动和乡村活动在矛盾中展开。
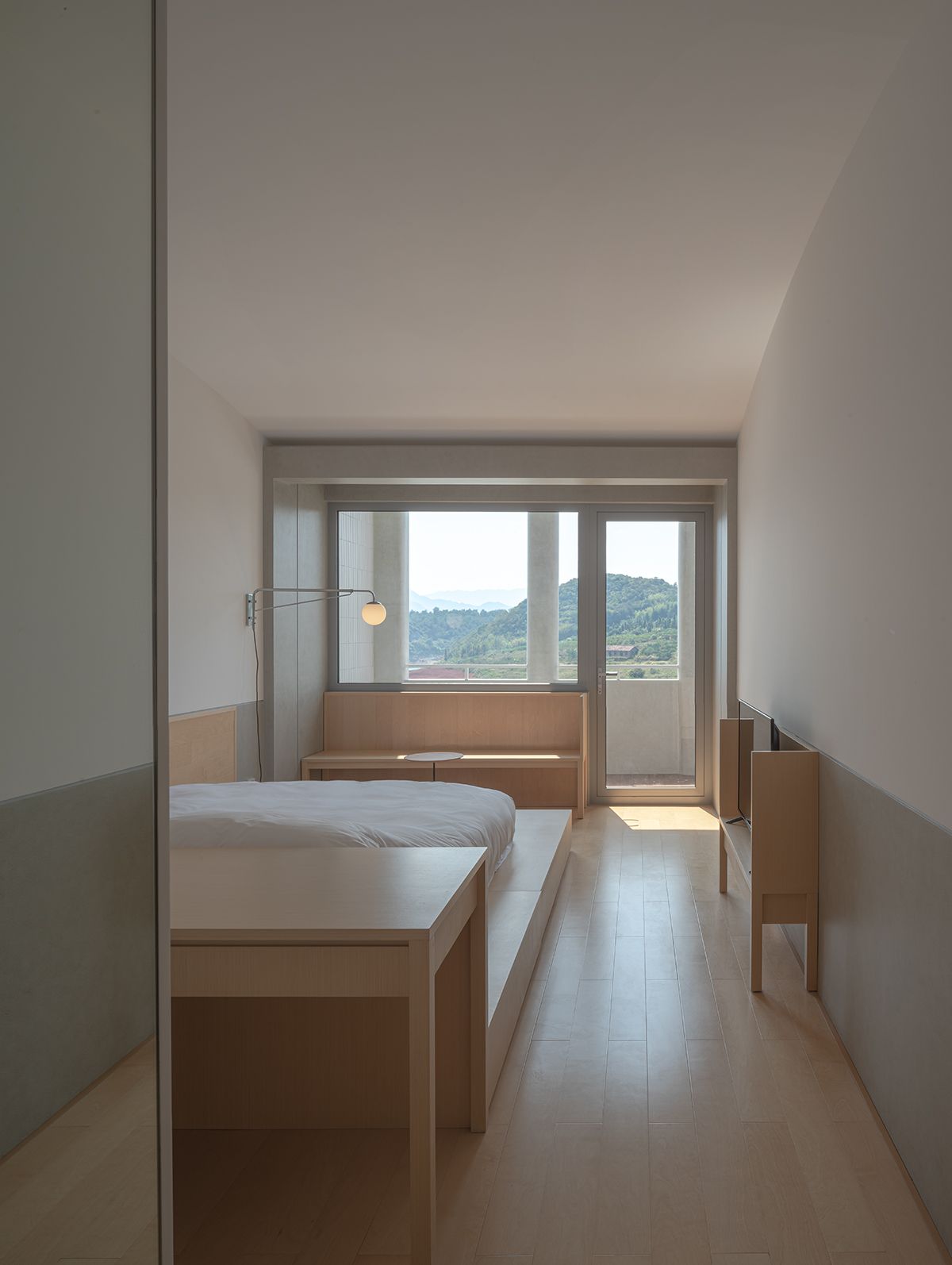
guest room | 客房
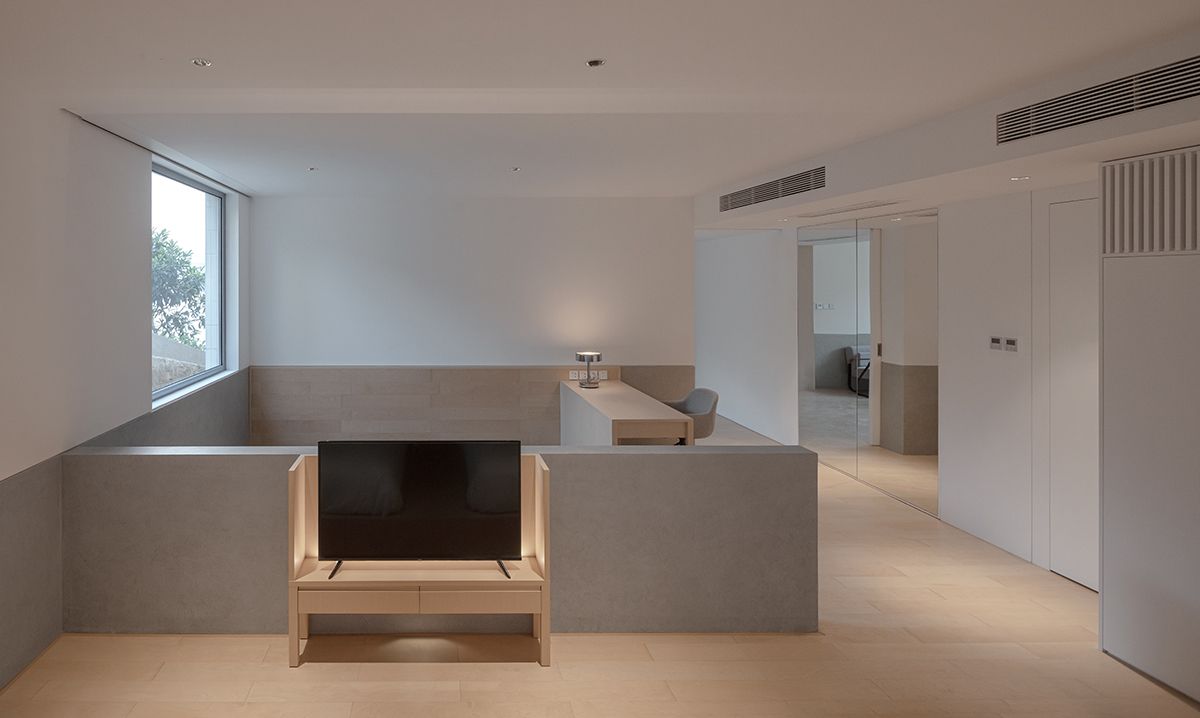
family suite | 套房
Accommodating large public space in this modest hotel, with extraordinarily scaled steps, stairs, walkways and atriums, is a unique way of making the hotel travelers ‘stopover. Such lots of public spaces make multiple choices for guests, just like home.
在这间并非大体量的酒店里,容纳大比例的公共空间,放置超常尺度的台阶、楼梯、走道、中庭,是让酒店成为“旅行人停留地”的独特手法。家的多场所在公共空间里得到。
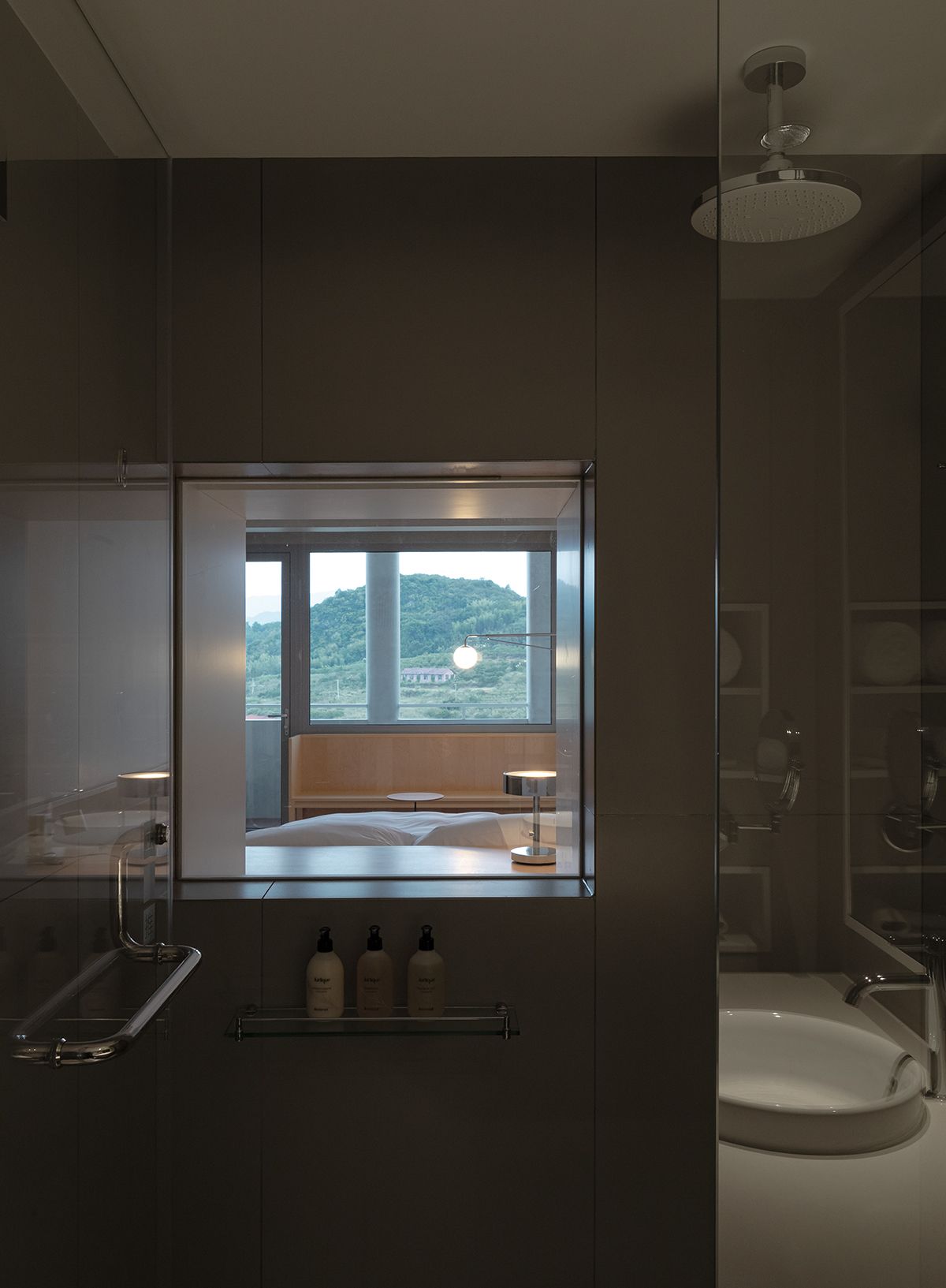
lake view | 客房湖景
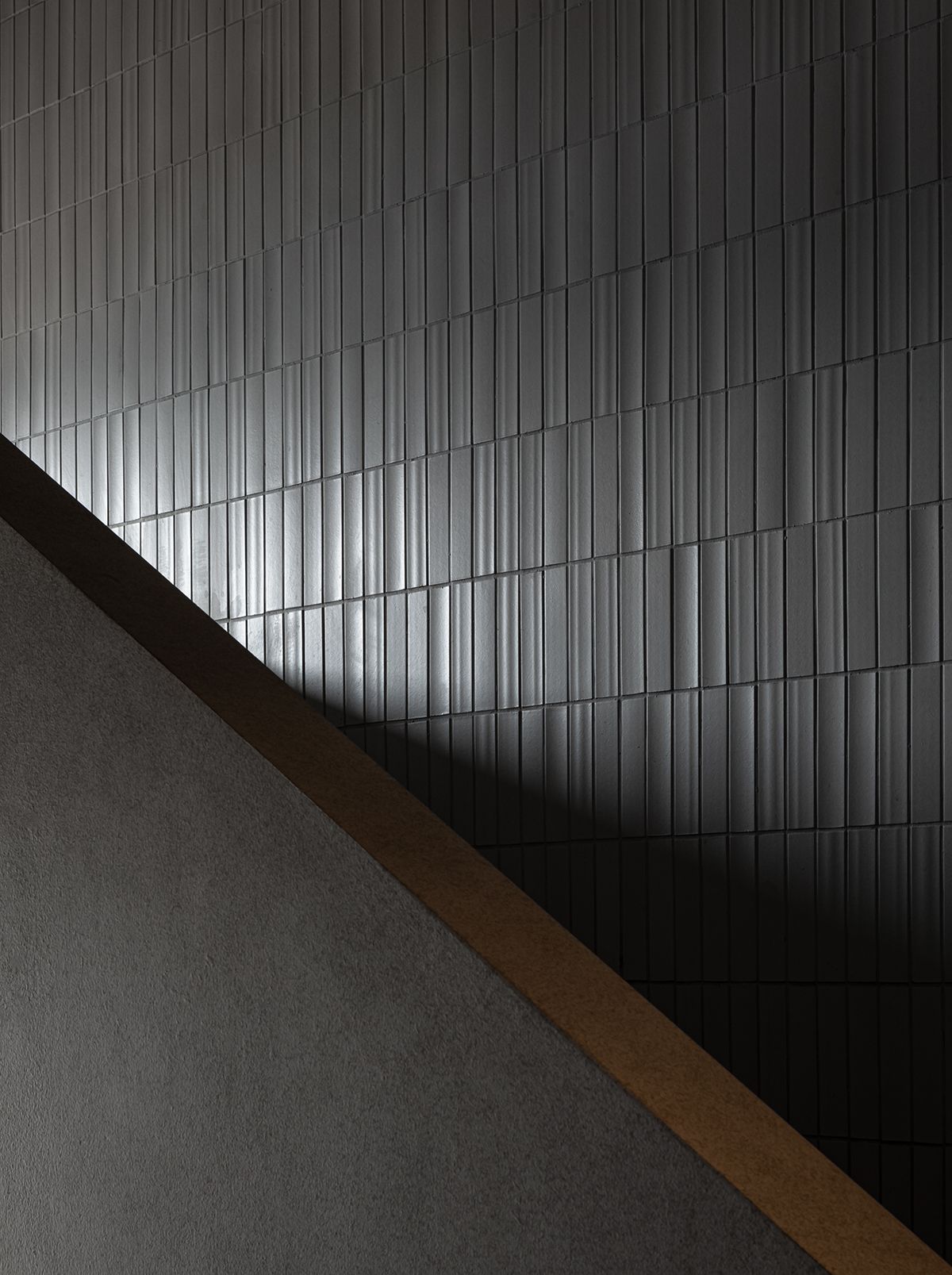
detail | 细部
On the other hand, 16 standard guest rooms are divided by five pieces of walls paralleling on the Y-axis, much more in connect with human scale. They are all south-facing, with decent façade, adequate inner space of 35 sq. meters to accommodate furniture, their balconies, also based on smaller scale, and are divided by columns, offering options of sitting or standing and leaning. Different heights are applied to bring this feeling of ‘disappearing ceiling’.
作为通常酒店的主体,而在棠之被“特殊对待”的客房部分,以Y轴上并行放置的五片墙划分完成。十六间客房朝南,立面端正,三十五平方米的空间里容纳适合二人尺度的家具。阳台同样依据身体性的较小尺度,以立柱分割,提供了或坐或站立倚靠的选择,而顶部高出客房许多,造成“天花板消失”的空旷感。在这里可以感受到,和公共区域不同,小尺度的运用使私密空间更贴近人本身。
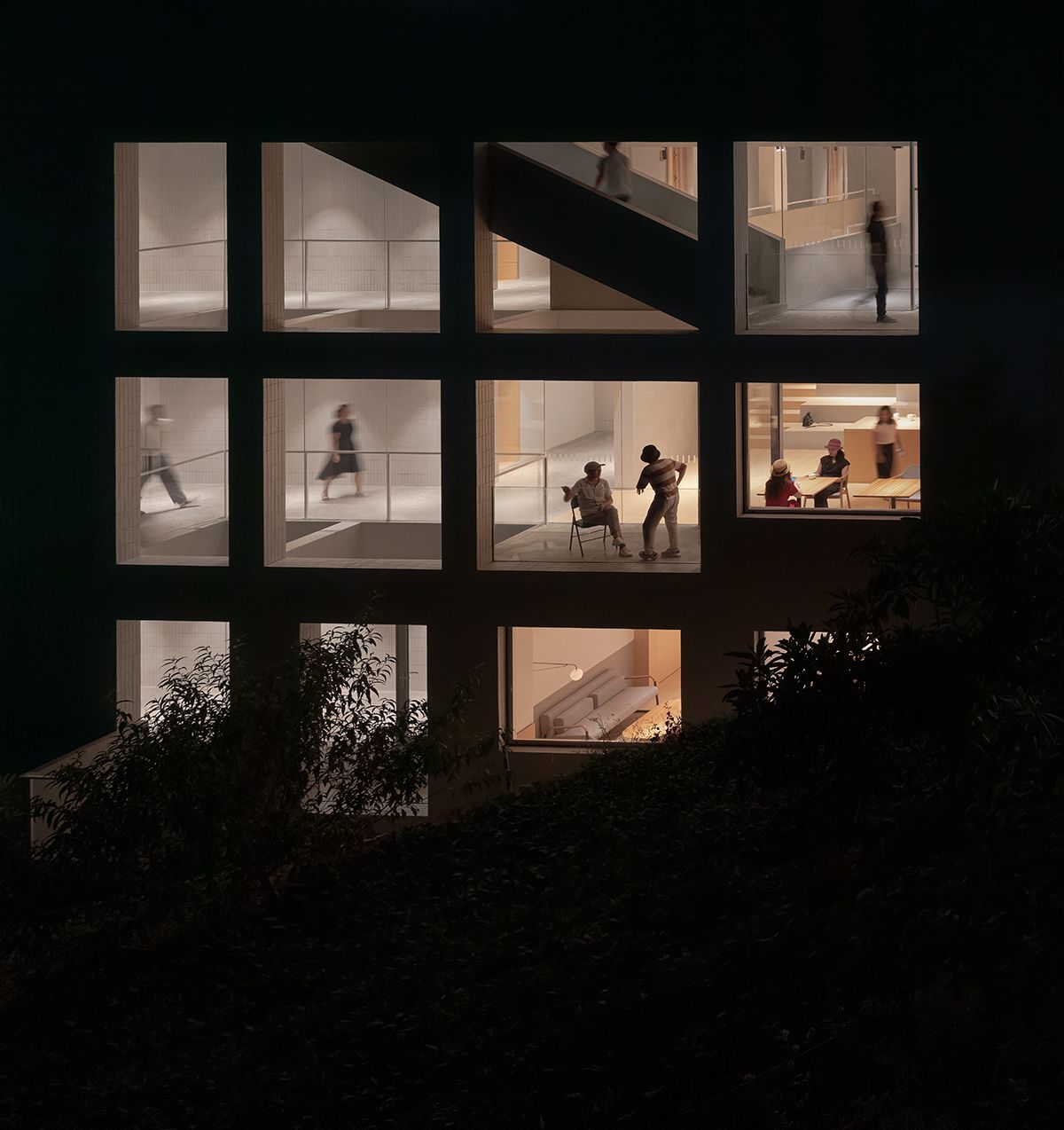
night view | 夜景
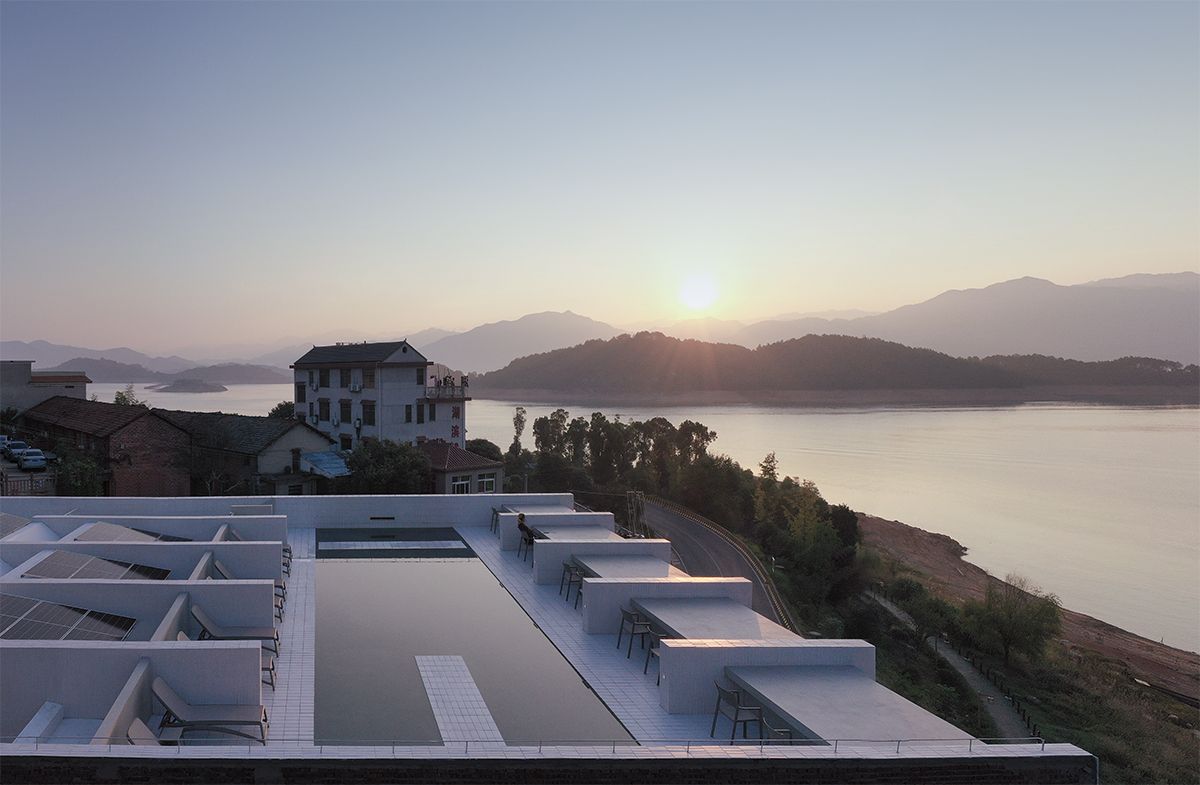
rooftop | 天台
Let's start the hotel tour by taking a nicely arranged way of arrival: driving up along the hill to its halfway, the hotel in view, car parking on the north side, and then comes to the reception which is at the 4th floor of the hotel. Catching a first sight of the lake, guests may either go up to the rooftop lounge where they could enjoy some drinks in cozy chairs or go through foryer into the atrium. They could already sense the nature view on the X-axis. The public space is wide enough to overlook the dining area downstairs.
从进入酒店开始梳理动线。首先,特意安排的是到达的方式。沿半山腰小公路驶入位于北面的停车场,看见的只是一层楼高的建筑。进门能从侧面看一眼东江湖,之后便面对两条路线选择,向上的楼梯通往露台,那里有躺椅、浅水池、Y轴上墙体分割形成的“桌子”;或是再进一道门就来到内部中庭,站在这一层已然能体会到X轴上的景观,而公共空间开阔到可以望见楼下餐厅。
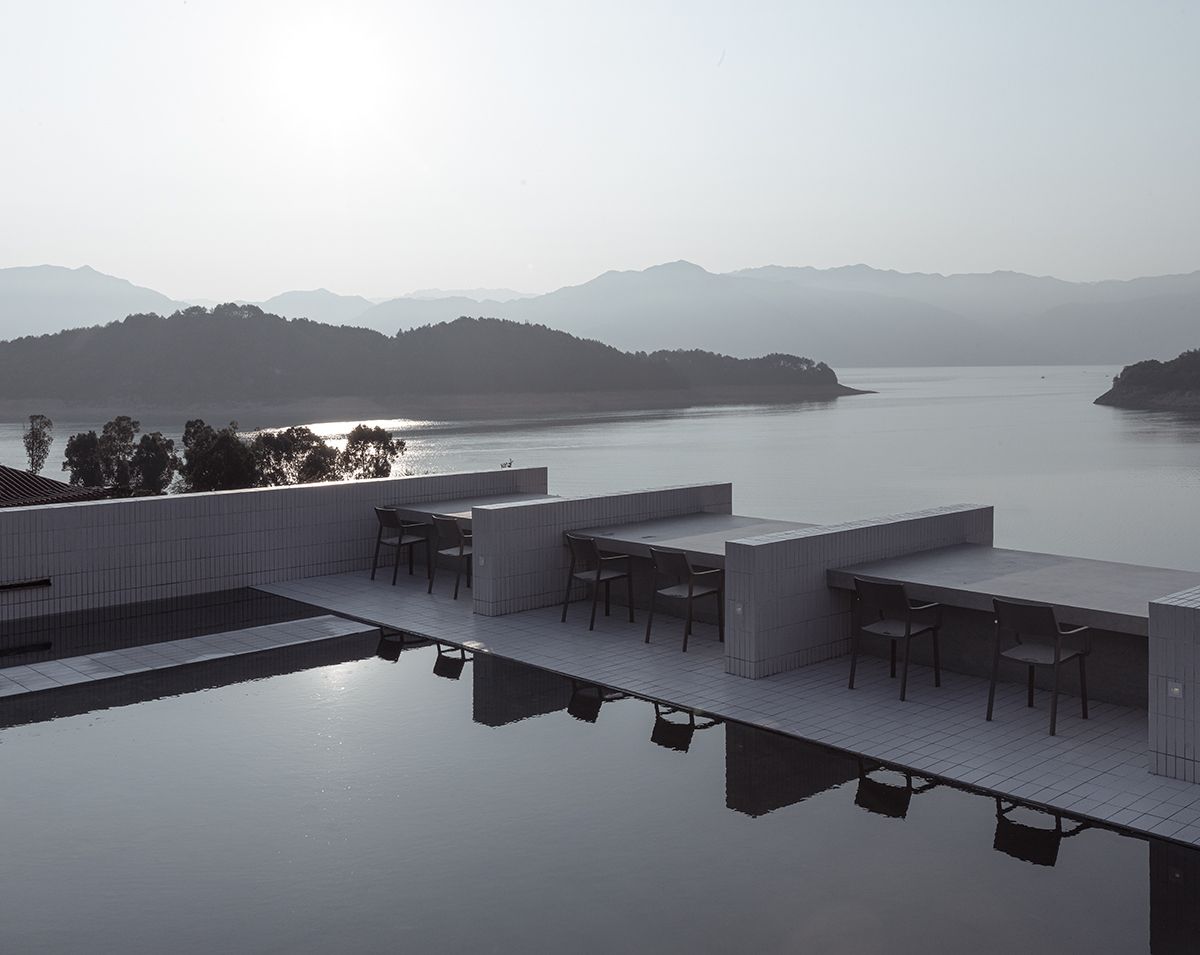
private pool | 浅池
Going down to the 3rd floor reaches the dining area that meals and coffee are served. The dining chairs seems to be the same level with the lake, as sitting by the lake. There is also a warm fireplace area suitable for sitting around and chatting, while a multi-function room with independent outdoor terrace is reserved for workshops or seminars on the northeast side.
中庭向下走一层,是餐厅与咖啡厅的组合空间,餐厅座位的高度似乎与湖面齐平,仿佛坐在湖边。这里还有适合一群人围坐聊天的壁炉,使空间活动更为丰富。东北侧预留了可举行小型会议的多功能厅,自带室外露台。
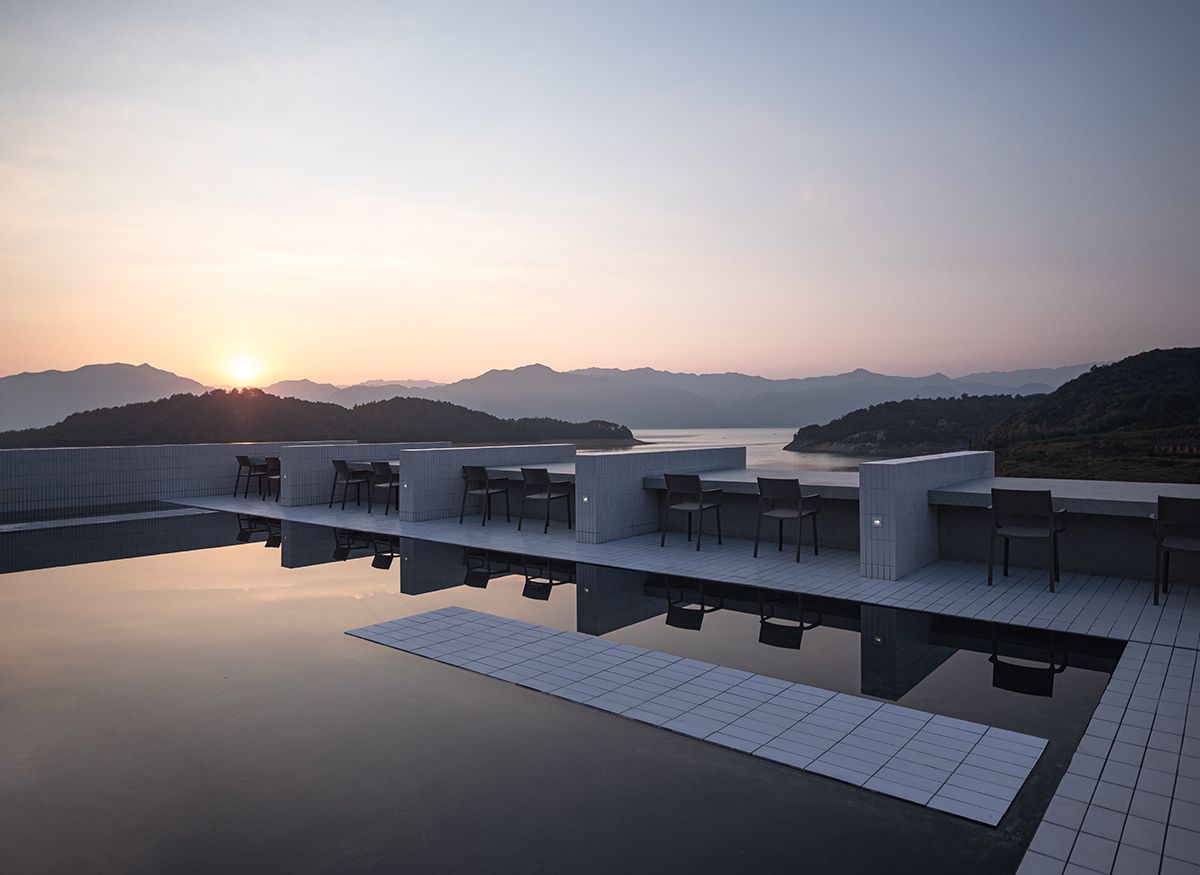
sunrise view | 日出
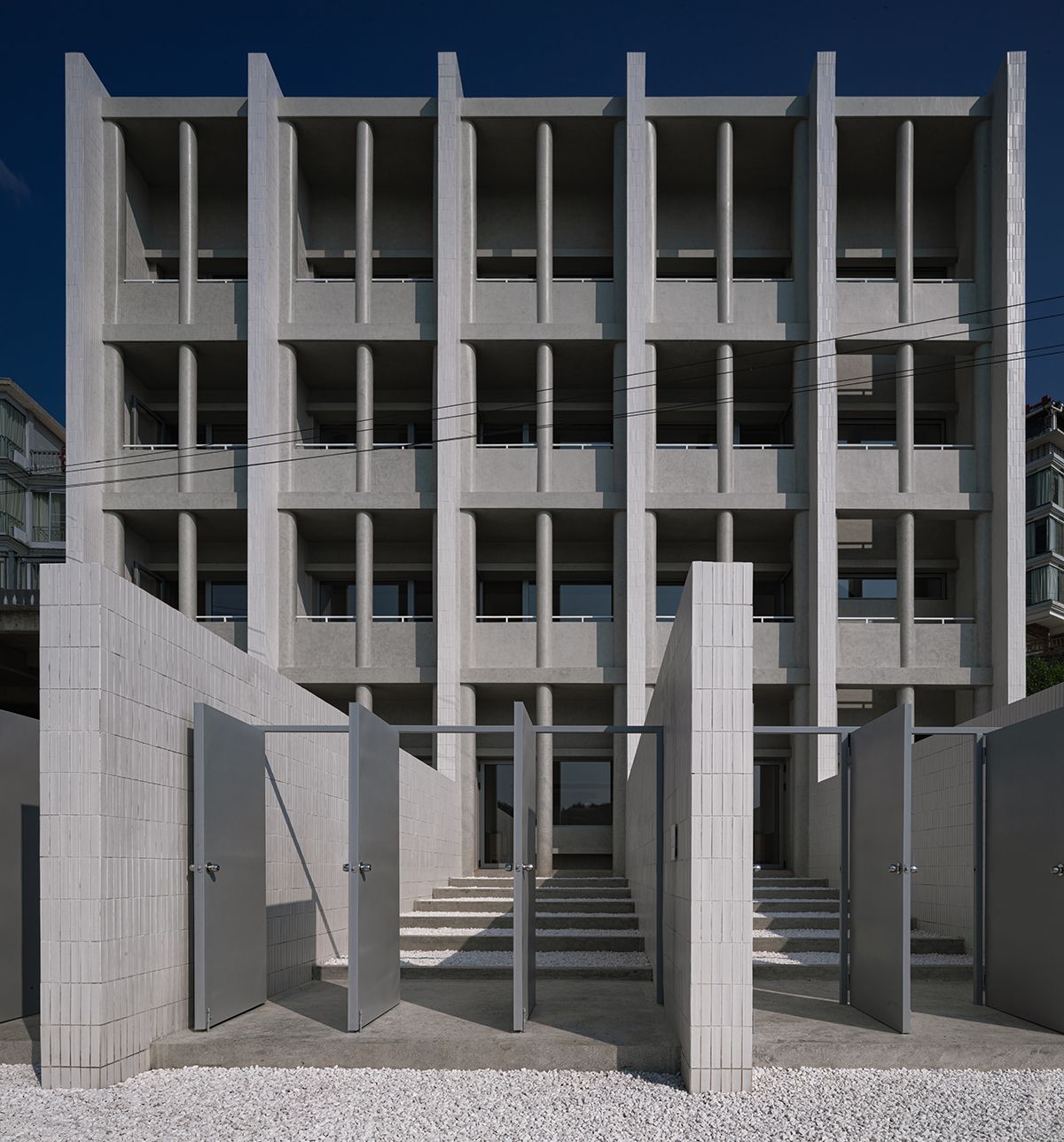
south facade | 南立面
There is one family suit on the 2nd floor, while the east side of the walkway features an open balcony leads to the Terraces outside.
再向下一层,酒店二楼设置了家庭房,而公共空间朝东一侧搭建了可踏出室外的小阳台,梯田植被触手可及。
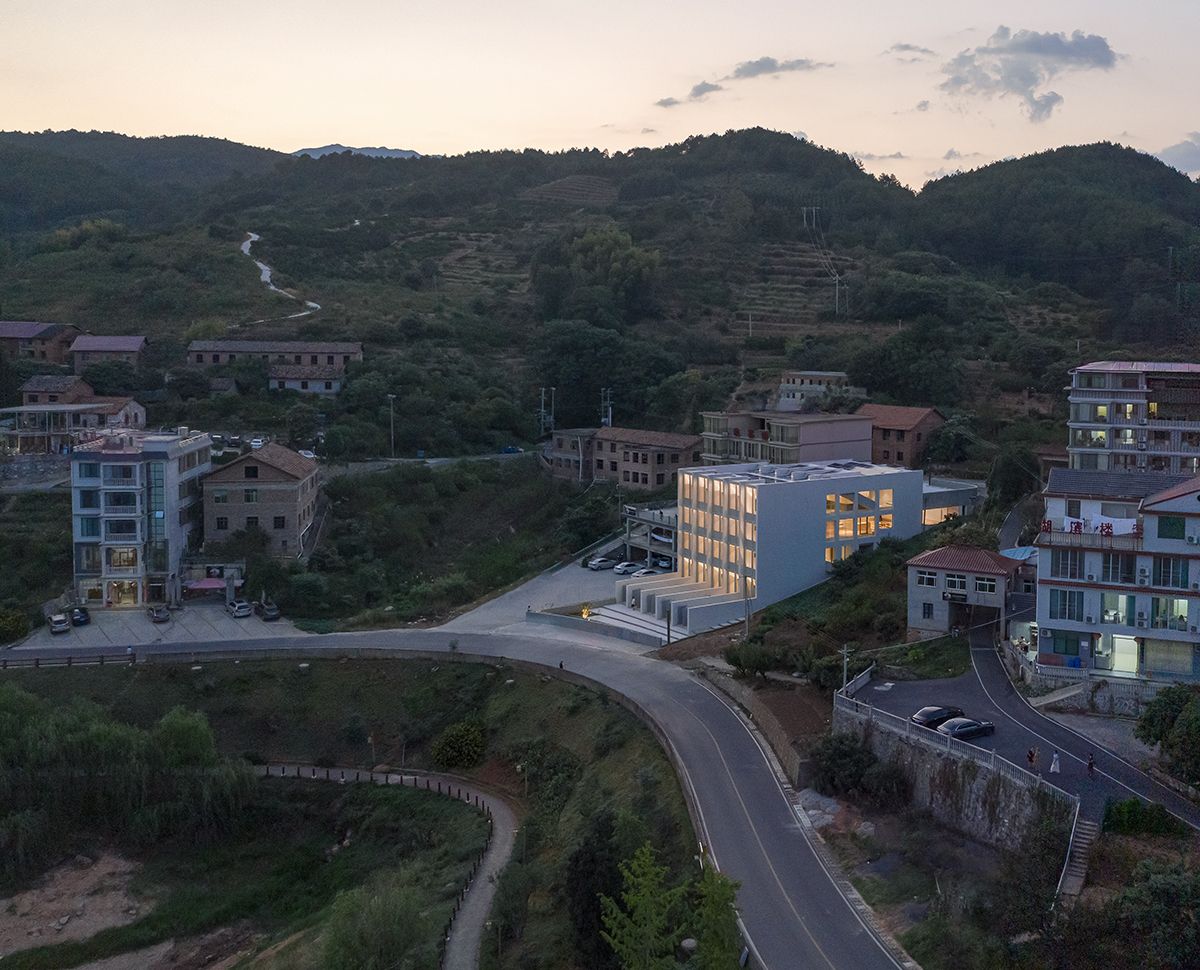
environment | 环境
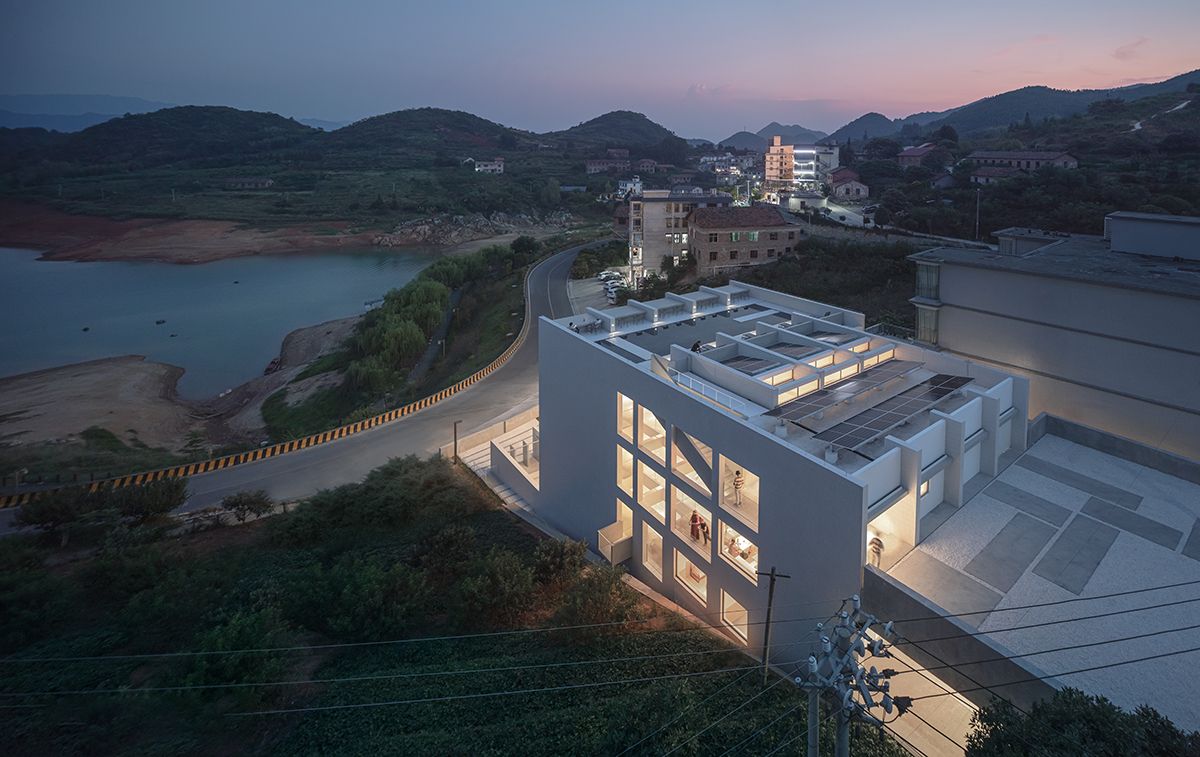
overlook Begonia Inn from east | 东侧俯瞰
Guests could find media room and children’s play room on the ground floor. The 4 guest rooms facing south are with garden-view. Opening the three doors of the private garden, the outdoor garden could be reached.
一楼设置了多媒体影音室和儿童房,南向的四间客房对着四个院子,当每个院子的三扇门全部打开时,大、小院子连通成为一体。
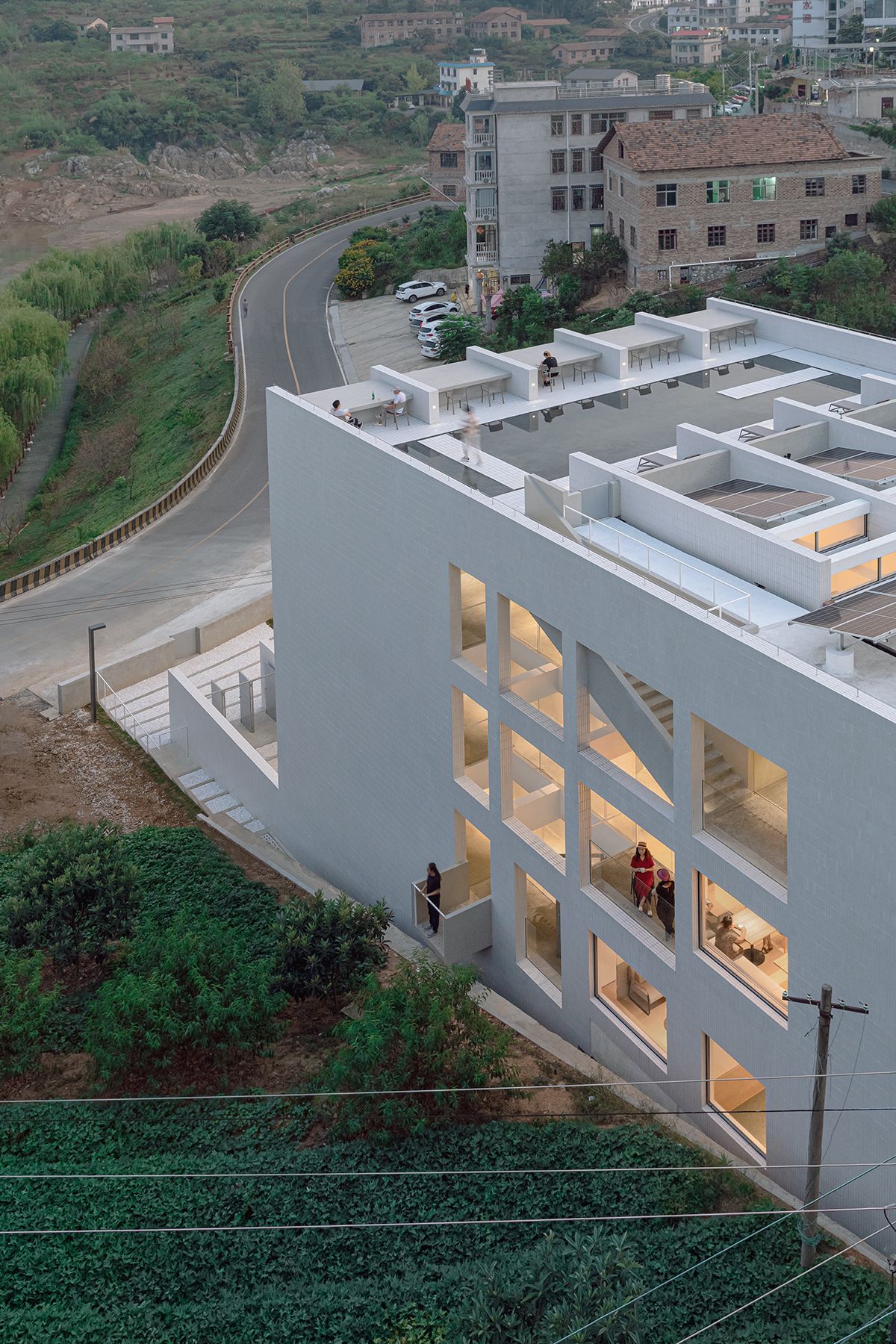
east overlook | 东侧俯瞰
Looking from distance, the architectural presence of the hotel is strong yet the perception between the hotel and the village are sensed. White glazed and rich textured ceramic tiles are selected for the overall façade and interior public space walls, with similar scale to that of the local dwellings, brings the building a particular light and shadow effect. In addition to the original frame, a new central space has been built into the structure, as well as a cast-in-place concrete balcony on the south side to complement the guest rooms. The building is constructed in such a way as to change the character of the space.
远观棠之,既能感受到这一建筑体的强烈存在,同时又能看到它和村庄的相互感知正在发生。酒店整体立面和室内公共空间墙面采用肌理丰富的白色釉面陶砖,尺度与当地民居相近,赋予建筑特别的光影效果。在原有框架之外,建筑结构上新建了中部空间,以及南侧配合客房的现浇混凝土阳台。以建造手法改变空间特质。
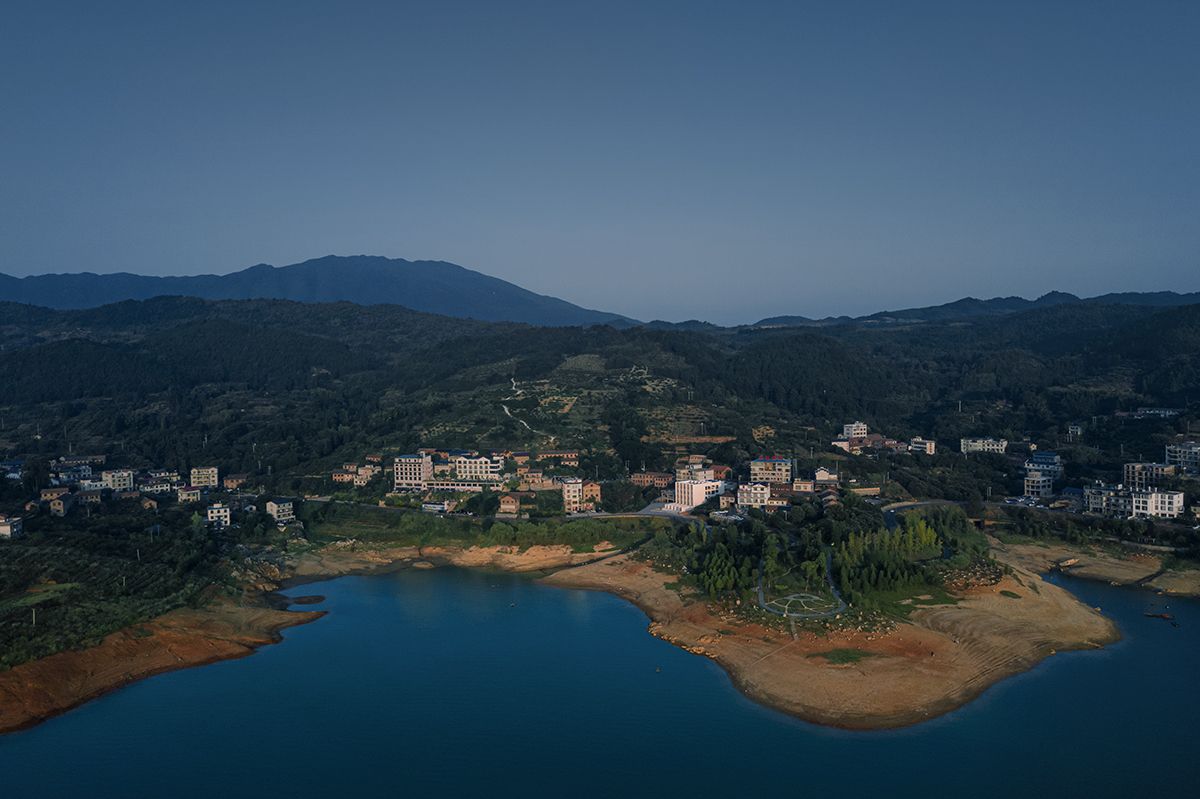
overlook | 湖面远眺
By the lake, this urban hotel is constructed with locally familiar materials. In such a way as to seek dialogue, contradiction and symbiosis with the environment on a daily basis.
在这里,城市建筑以当地熟悉的材料被搭建置入乡村场地之中,寻求与环境对话,在矛盾和共生中展开日常。
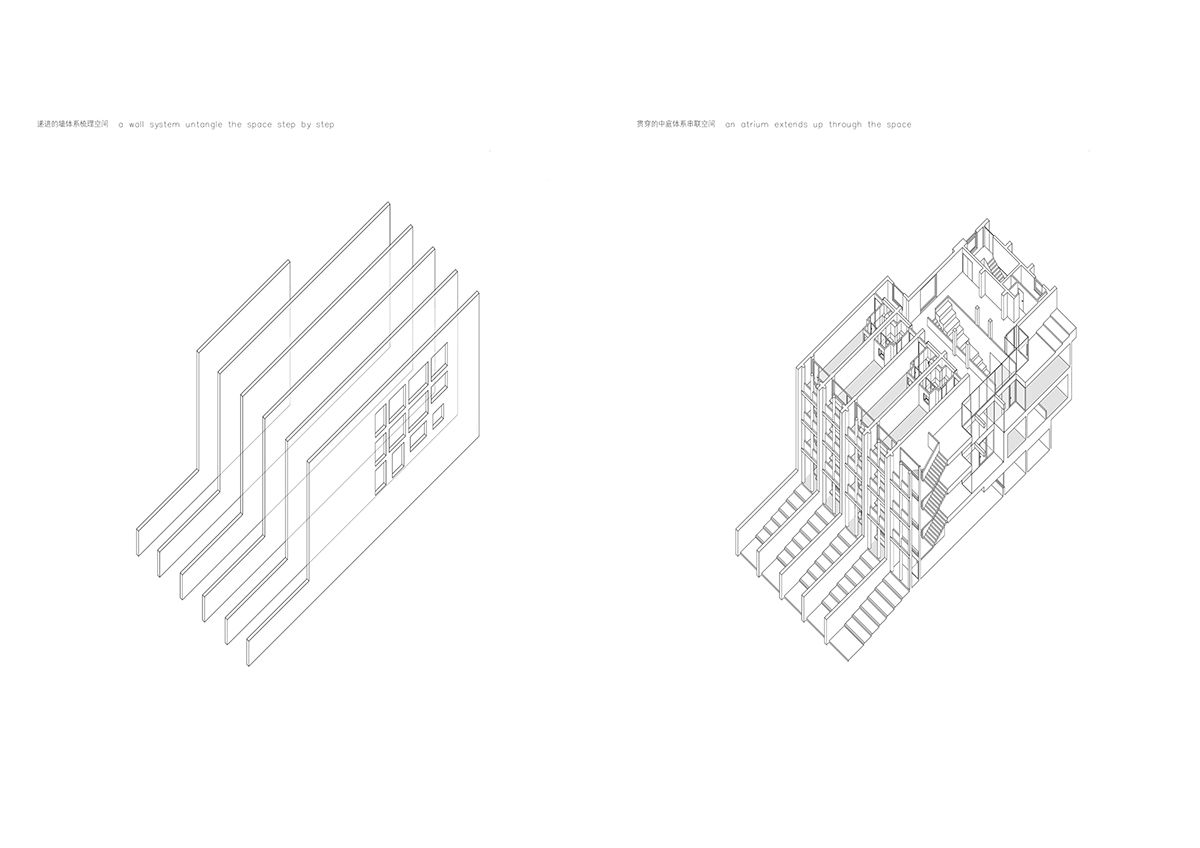
analysis diagram | 分析图
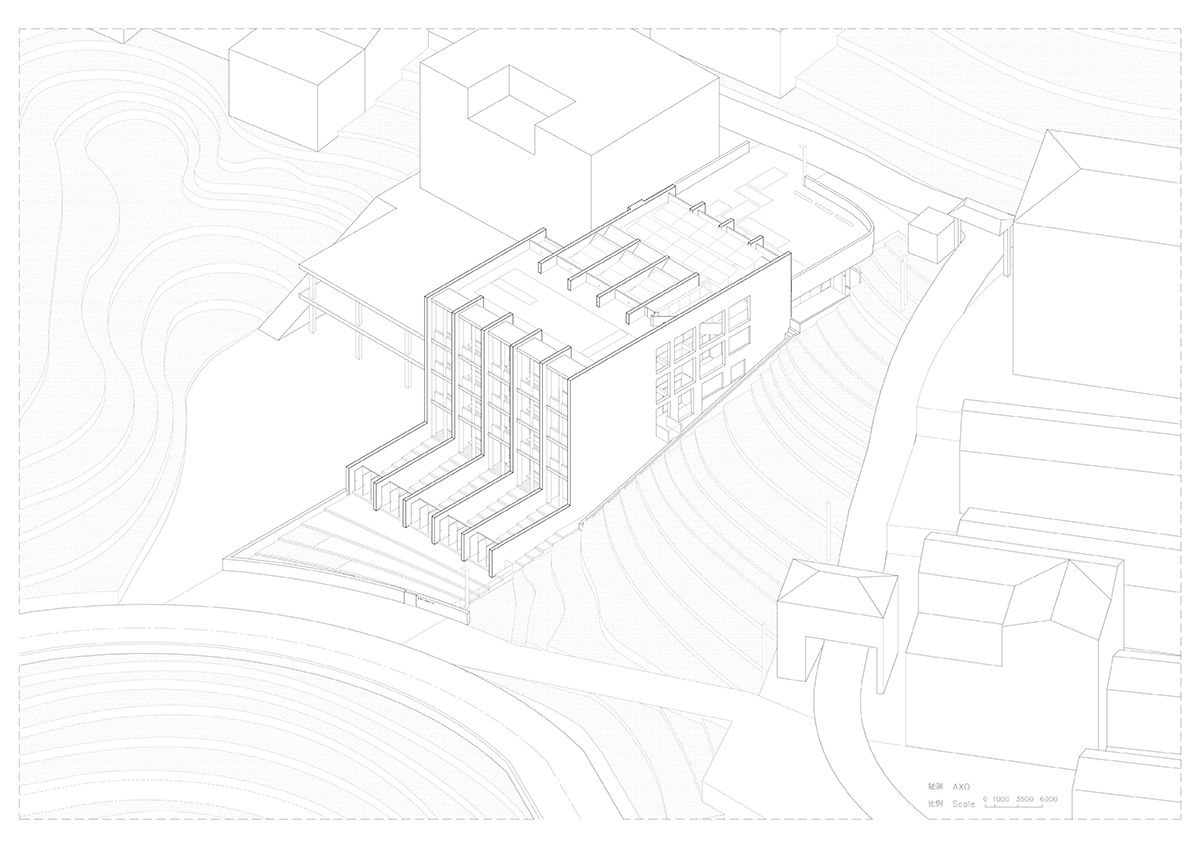
isometric drawing | 轴测图
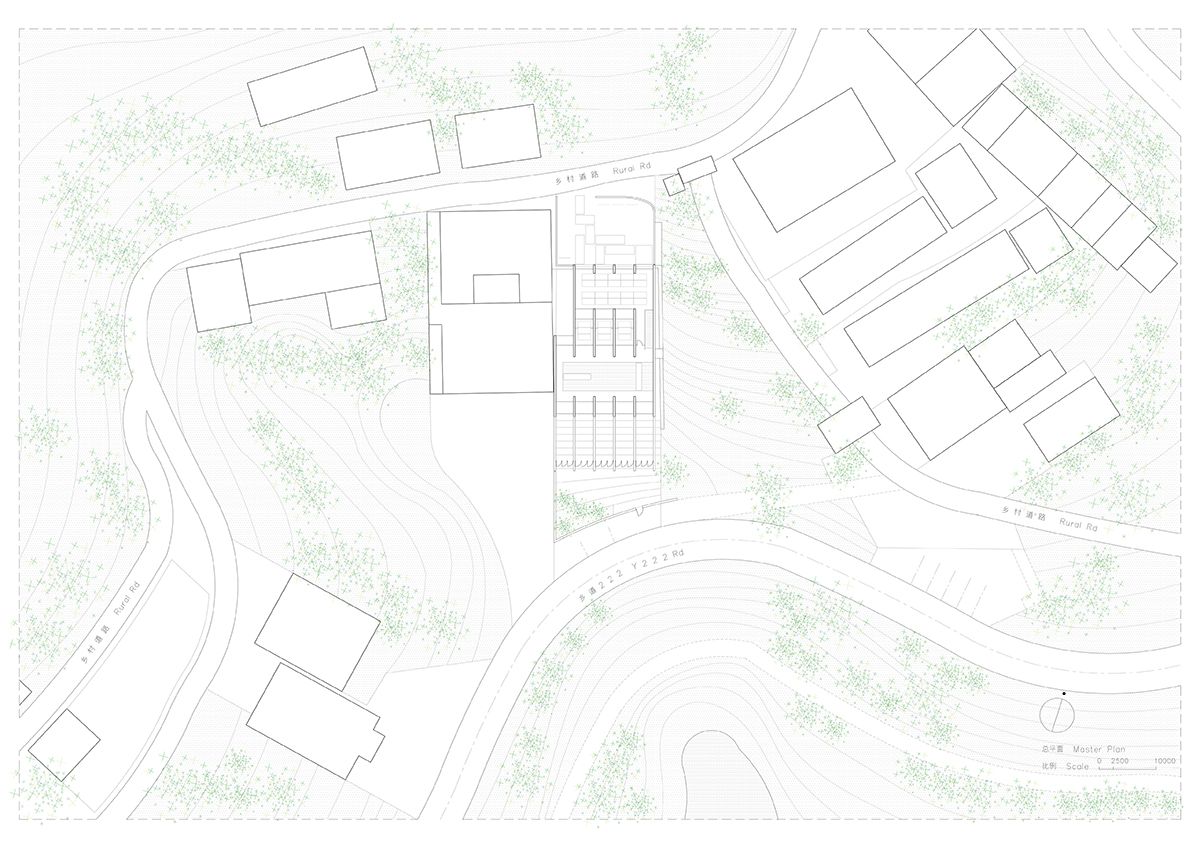
master plan | 总平面图

